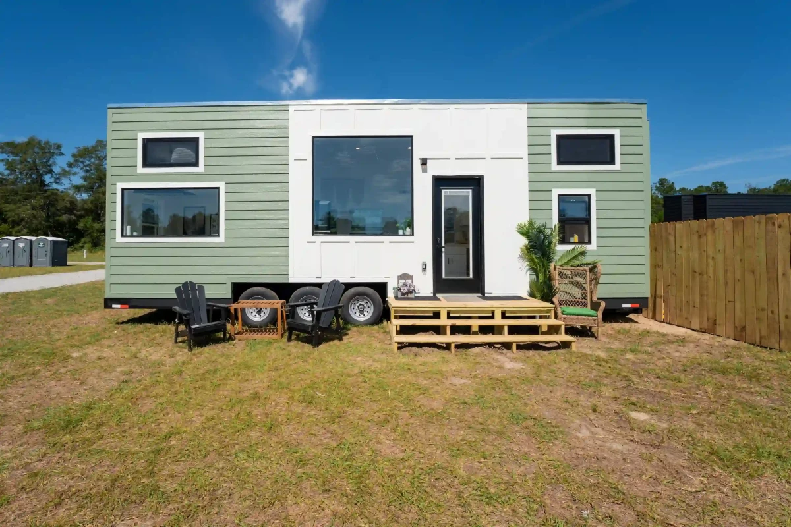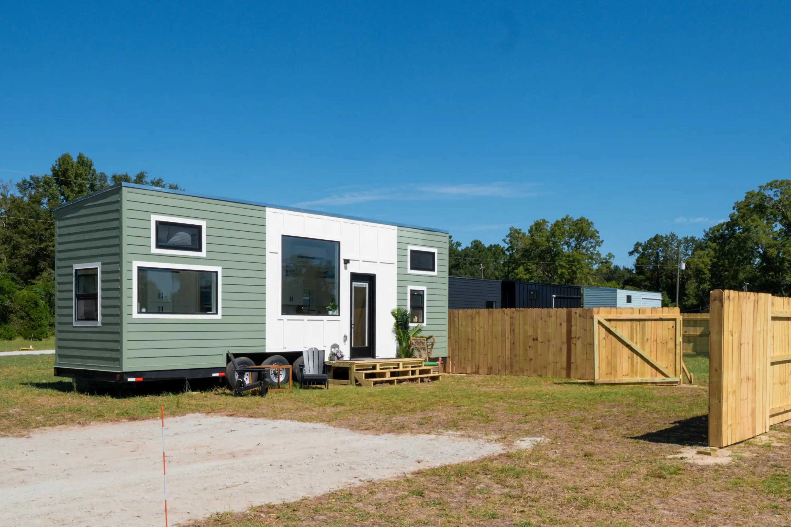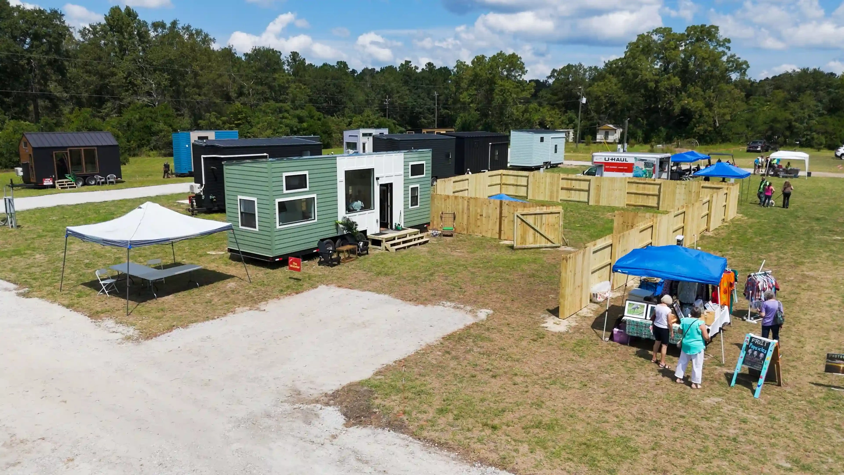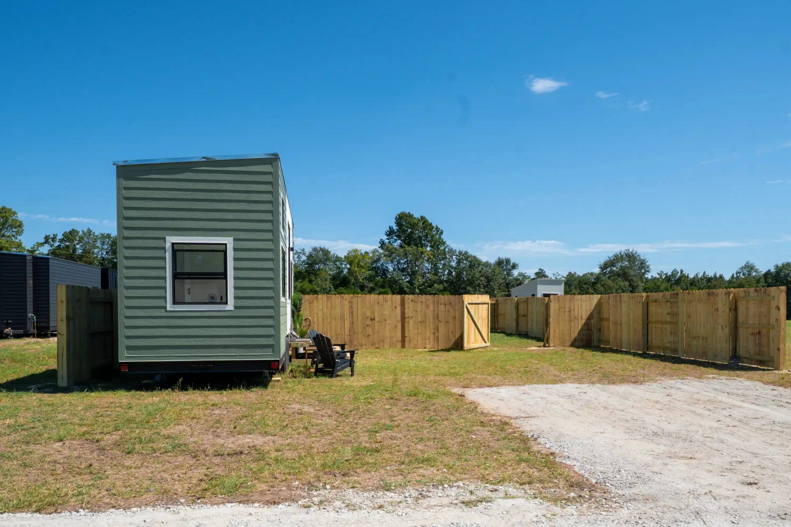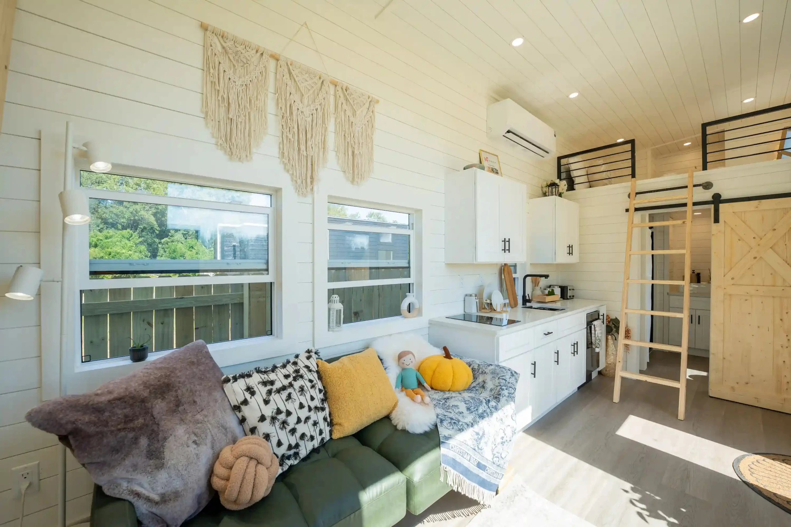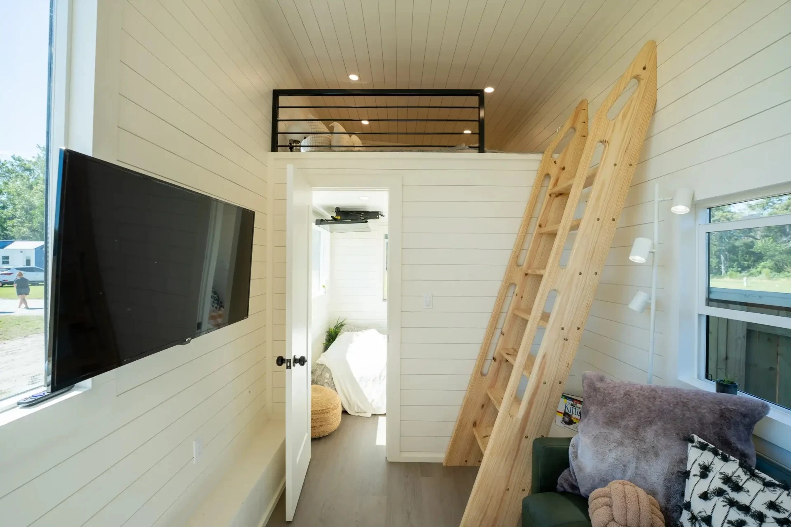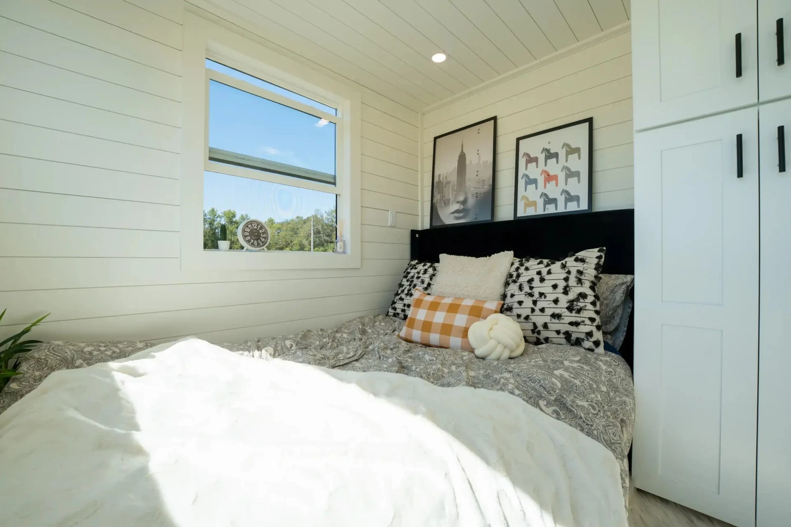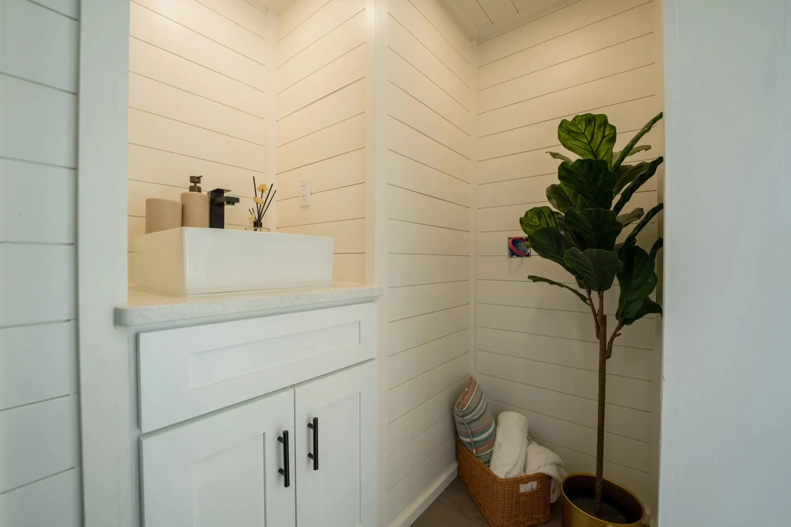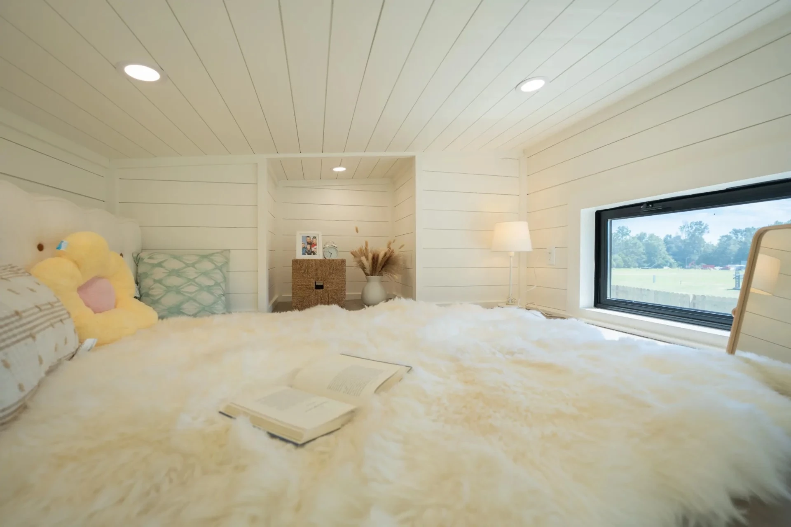We typically associate Dragon Tiny Homes with very small and affordable models, but with its Webster, the firm has produced its largest tiny house to date. Featuring a spacious and airy interior, the towable dwelling is well-suited to full-time living on wheels and can sleep up to six people.
The Webster is based on a triple-axle trailer and has a length of 32 ft (9.75 m), which is around average nowadays for a North American tiny house, though much larger than most of Dragon Tiny Homes' previous models, which generally measure a length of around 20 ft (6 m). The home is finished in engineered wood and topped by a metal roof, and resembles an oversized version of the firm's Avalon model.
The home's glass door entrance opens onto its open kitchen area, which looks spacious. It contains an oven, an induction cooktop, a dishwasher and a sink, plus space for other full-size appliances to be installed by the owner, and lots of cabinetry. Nearby is the living room. This includes a sofa and a TV.
A sliding door leads to the bathroom, which comes with a shower or optional bathtub, a sink, a flushing toilet, as well as room for a washing machine and dryer to be added.
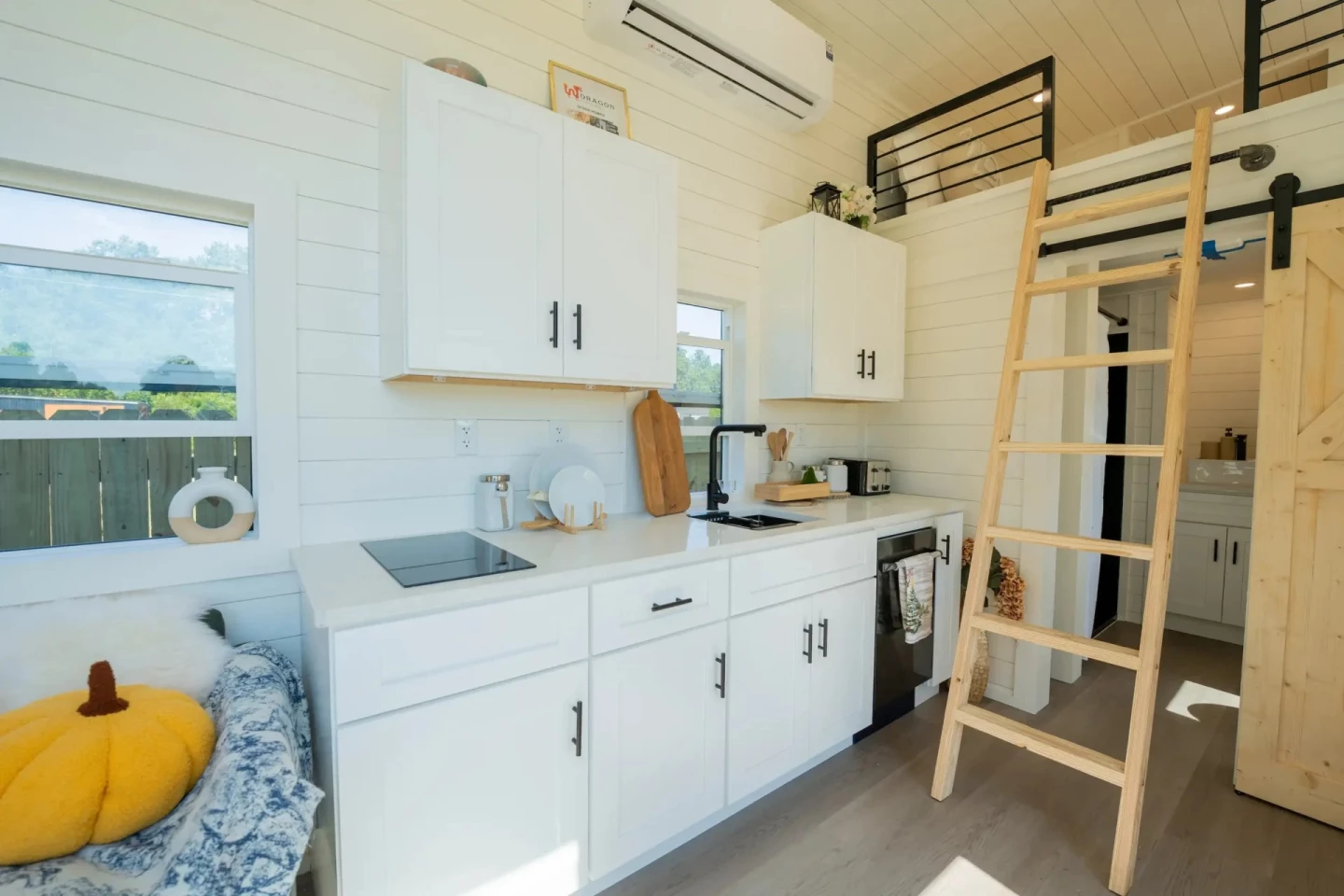
There are three bedrooms in the Webster. The master bedroom is situated on the ground floor, next to the living room, and includes a double bed with integrated storage, plus a closet and a drop-down TV unit that is mounted on the ceiling. Thanks to its downstairs location, it has ample headroom to stand upright.
The main upstairs bedroom is situated directly above the downstairs bedroom and is accessed by ladder. It's a typical loft with a low ceiling and a queen-sized bed. The secondary loft, meanwhile, is above the bathroom and accessed by a removable ladder. It also has a low ceiling and a queen-sized bed.
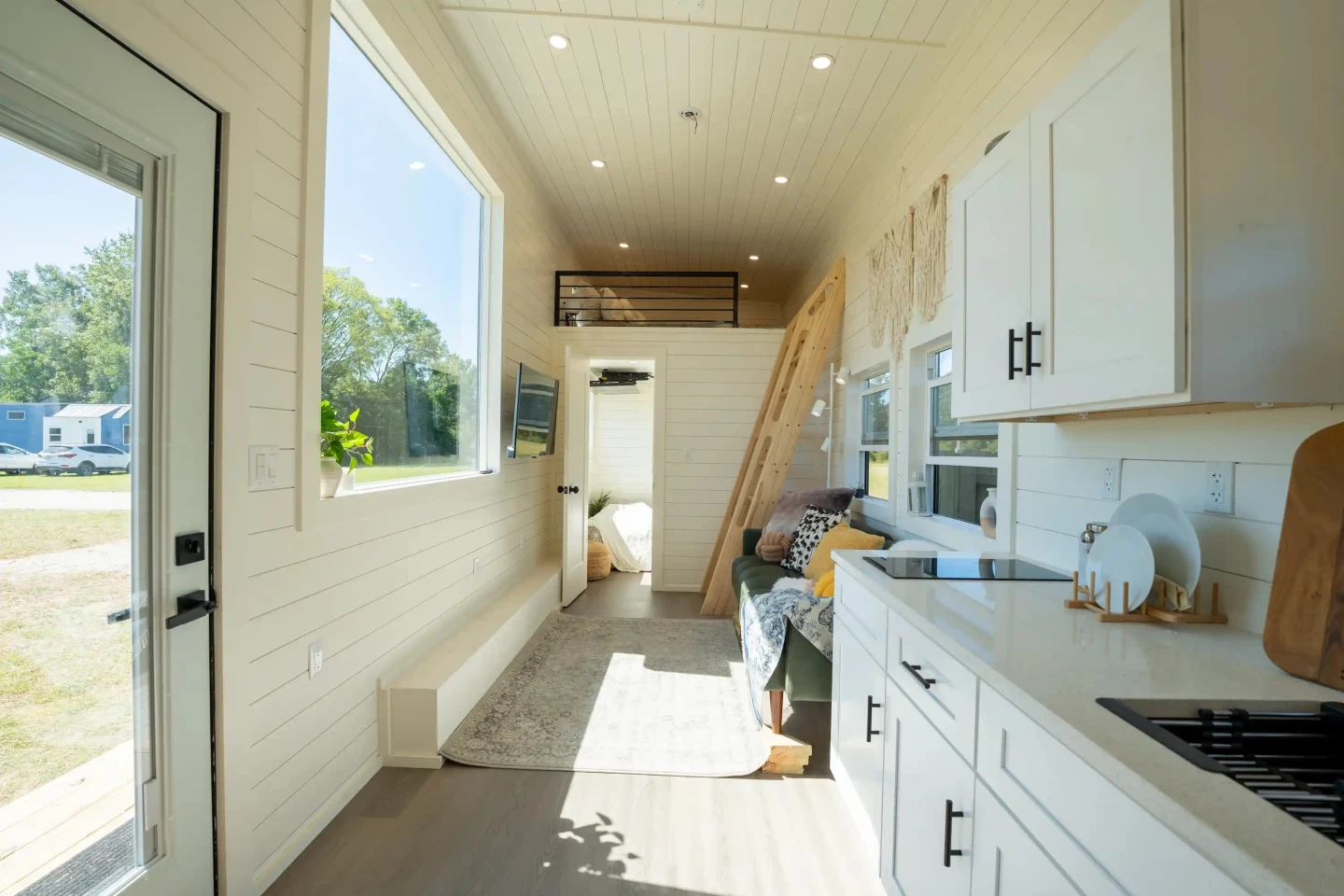
The Webster model shown is up for sale for US$85,000 and comes with a plot in Dragon Tiny Homes' own Savannah Acres tiny house community in Georgia. However, the firm has also said that the home will be offered separately (i.e. without the plot) in the near future.
Source: Dragon Tiny Homes
