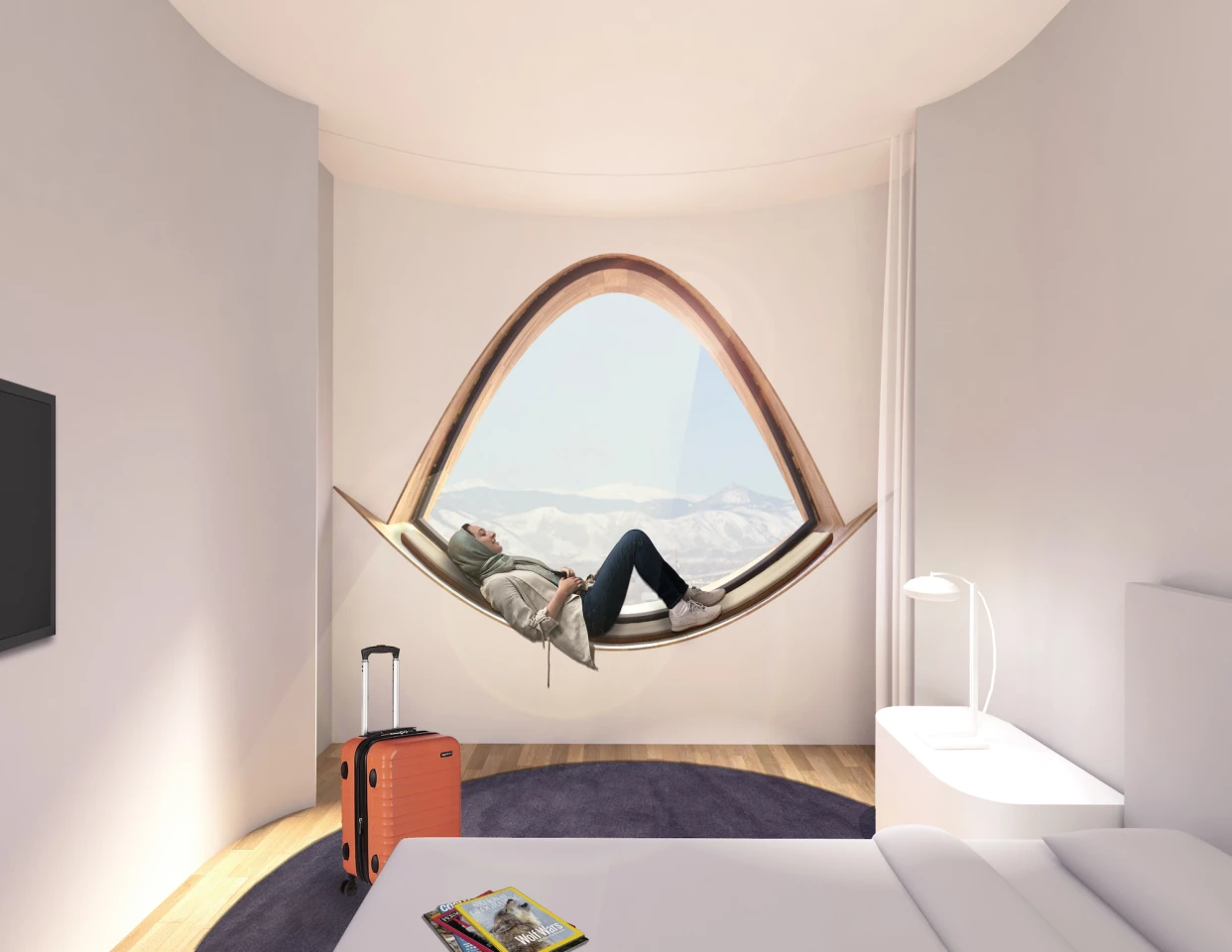With projects like the twisting Mira and sunlight-dodging 40 Tenth Avenue to its name, Studio Gang is no stranger to producing unusual designs – and its latest is another head turner. Named Populous, the mixed-use hotel will boast sustainability features such as solar power and a green roof, and is expected to be completed by 2023.
Populous – not to be confused with the firm of the same name – is slated for Denver, Colorado, on a busy corner plot, and will measure 135,000 sq ft (roughly 12,500 sq m), spread over 13 floors. Though the interior will mostly consist of hotel space, it will also feature 40 "micro-apartments," a public rooftop bar and viewing point, an events space and ballroom, and some food and drinks vendors.
The building takes the overall form of a wedge, with the sculpted facade somewhat resembling a huge cheese grater, though rather than kitchen utensils, Studio Gang credits the bark of local Aspen trees as inspiration.
"At the building's base, the windows grow up to 30 ft [9 m] in height to frame entrances and views into the lobby, restaurant, and amenity spaces," says Studio Gang. "The texture and rhythm of its sculptural facade is strongly tied to the building's hotel function. Each vertical scallop is the width of a hotel room, and its windows change in size in response to public and private spaces. The distinctive window shapes are informed by studying the characteristic patterns found on Aspen trees (Populus tremuloides). As the trees grow, they shed their lower branches, leaving behind dark, eye-shaped marks on the papery bark of their trunks."

The project is expected to receive the LEED Gold green building standard and sustainability features include roof-based solar panels to reduce its draw on the grid, efficient heating and cooling systems, and a green roof. Its distinctive windows will also offer shading for hotel rooms (they will channel rainwater to help keep the facade clean over time too, says Studio Gang).
Populous is being developed by Urban Villages and is currently awaiting planning permission. Assuming all goes to plan, construction is expected to begin later this year and will take two years to build.
Source: Studio Gang







