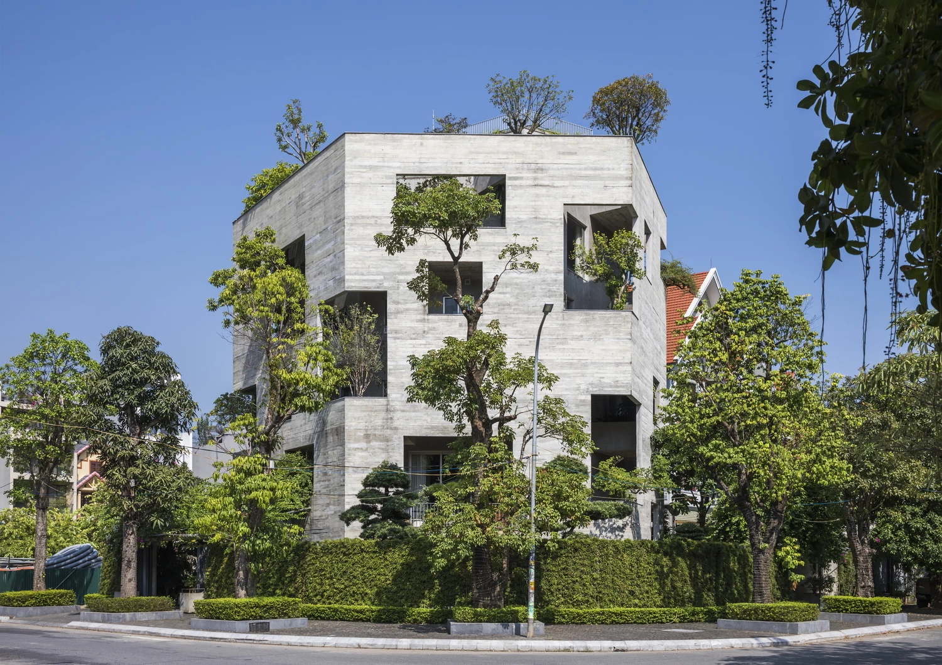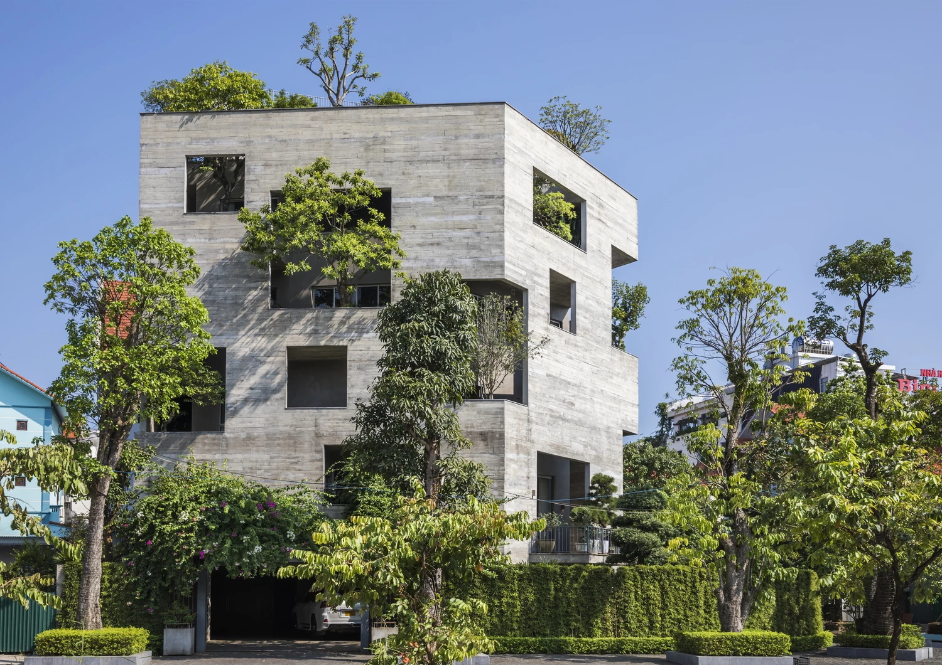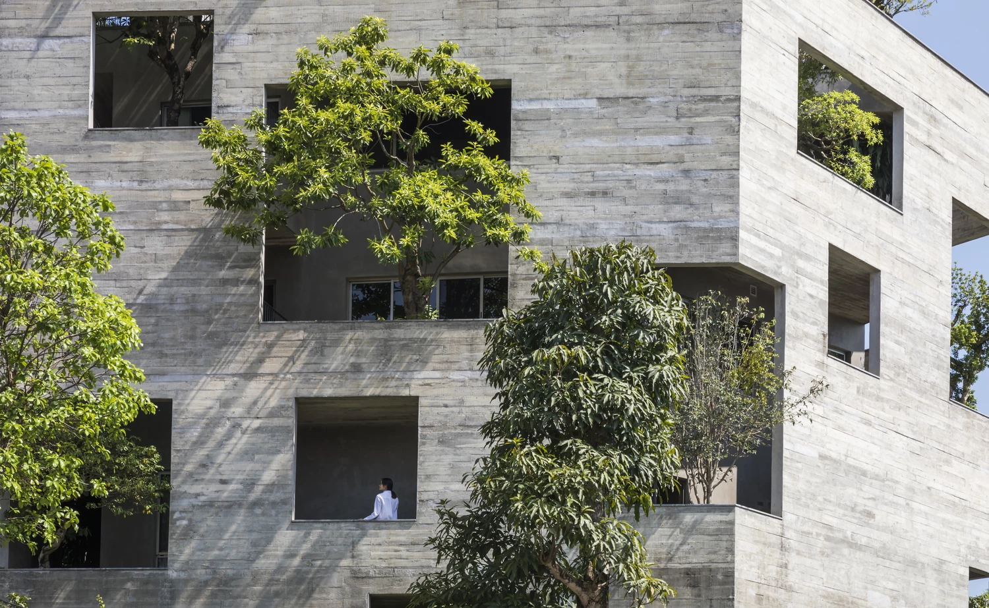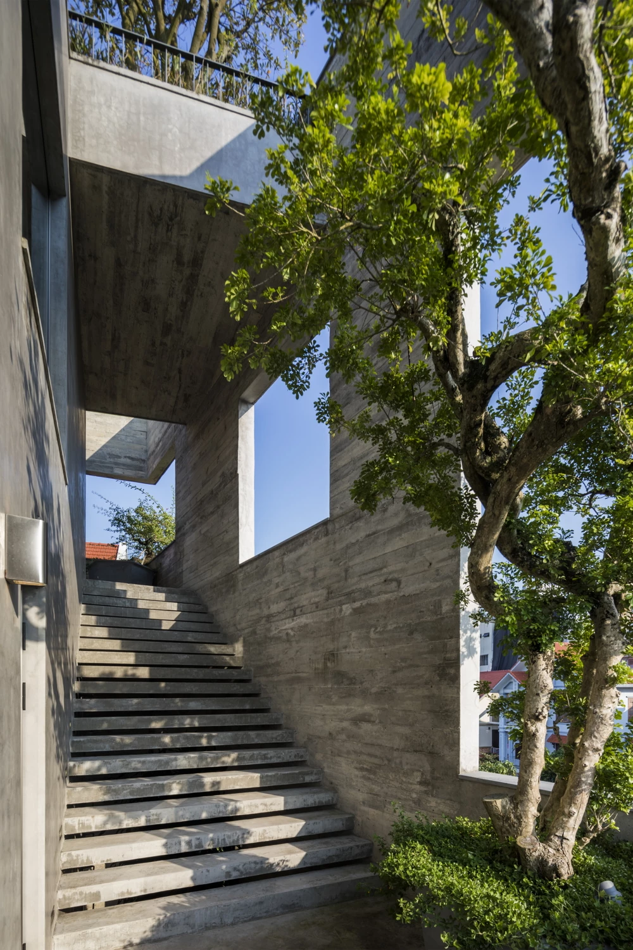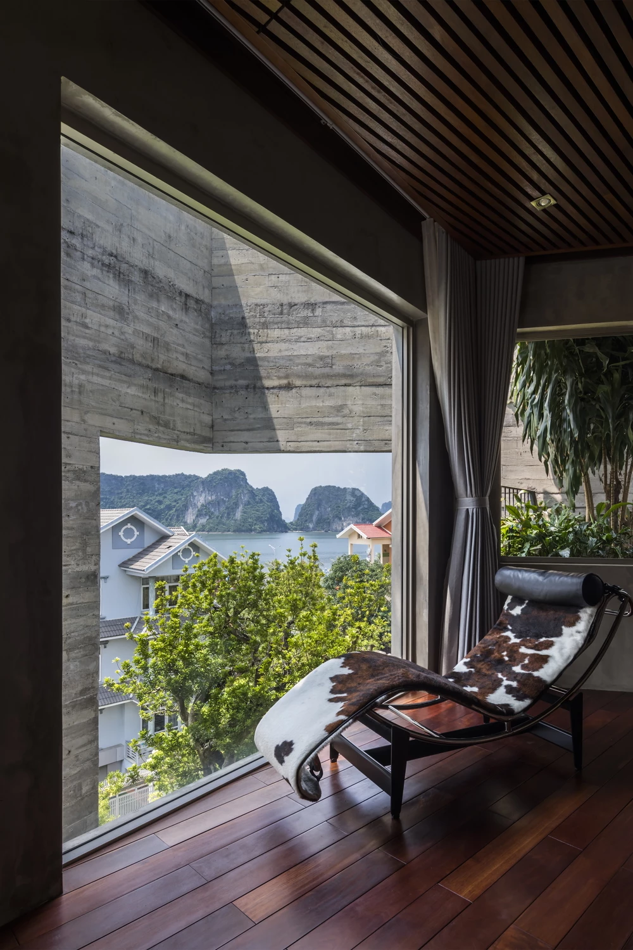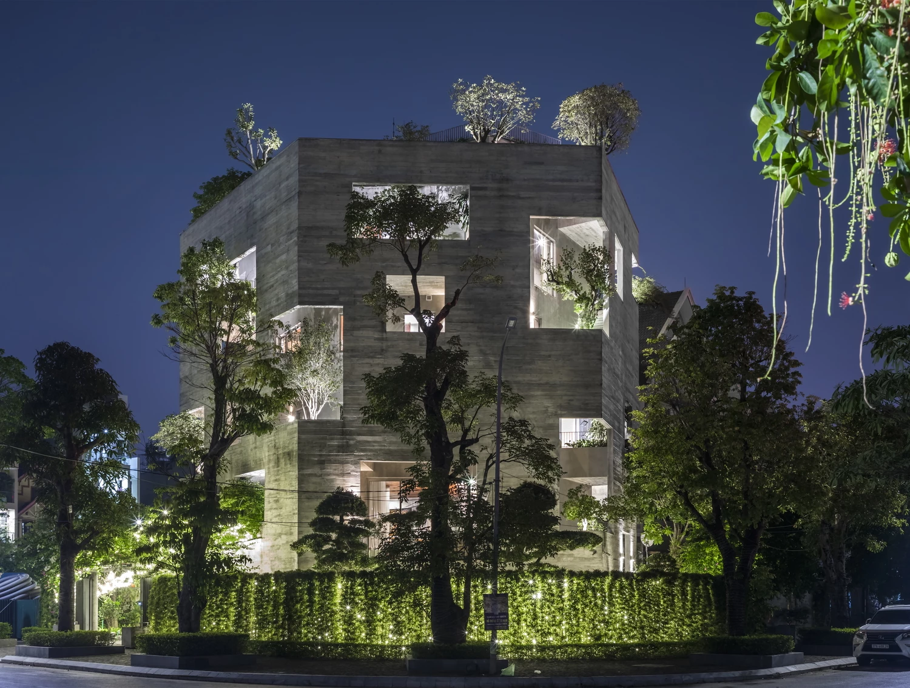With its House for Trees series, Vo Trong Nghia Architects has embarked on a mission to reintroduce greenery to inner-city Vietnam. Ha Long Villa is the latest home in the series, with the large luxury residence featuring trees that jut out of a concrete exterior.
The house is located in Ha Long, a coastal city in Vietnam, northeast of the capital Hanoi. It's situated on a choice plot overlooking the UNESCO World Heritage Site Ha Long Bay, which is populated with thousands of rocky outcrops (its rough concrete exterior is meant to echo these rocks).
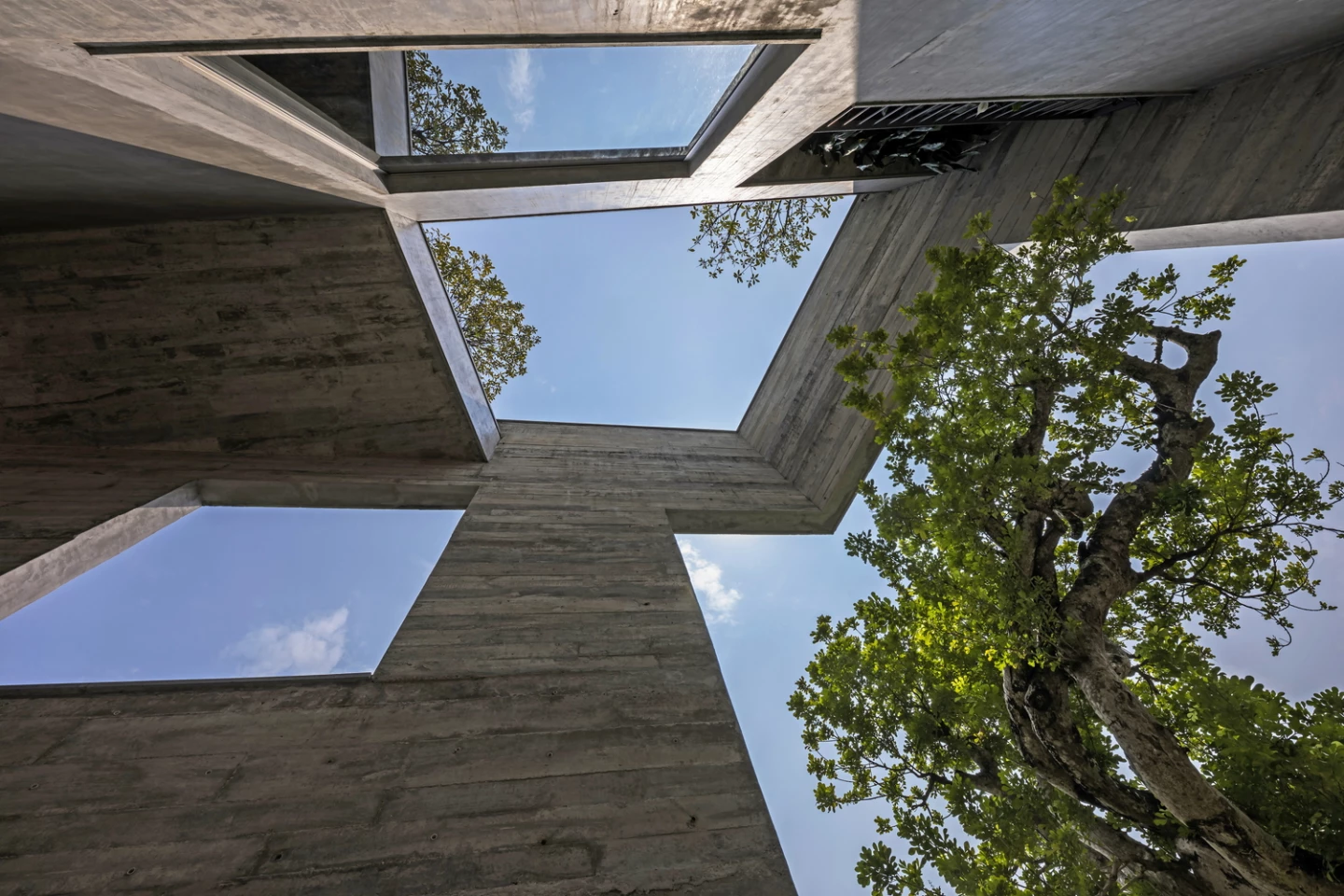
The home's layout is very much designed around the local climate and enables occupants to escape the street noise and heat to enjoy the shade and greenery inside.
"The main concept of the house is to create space where people can live in a forest," says Vo Trong Nghia Architects. "In creating a surrounding forest, the house is comprised of a pentagon within a pentagon that establishes spatial layers of interior and semi-exterior spaces filled with greenery. This composition creates deep shadows as part of the double skin green facade against the hot tropical climate. This buffer space between the interior and exterior spaces protect the house against the hot climate and noise."
The interior has a considerable total floorspace of 1,190 sq m (roughly 12,800 sq ft), which is spread over no less than six floors – walking up and down all those stairs should help keep the owners in good shape. It has a material palette of smooth finished concrete and wood, with large operable glazing opening it up to the breeze in places.
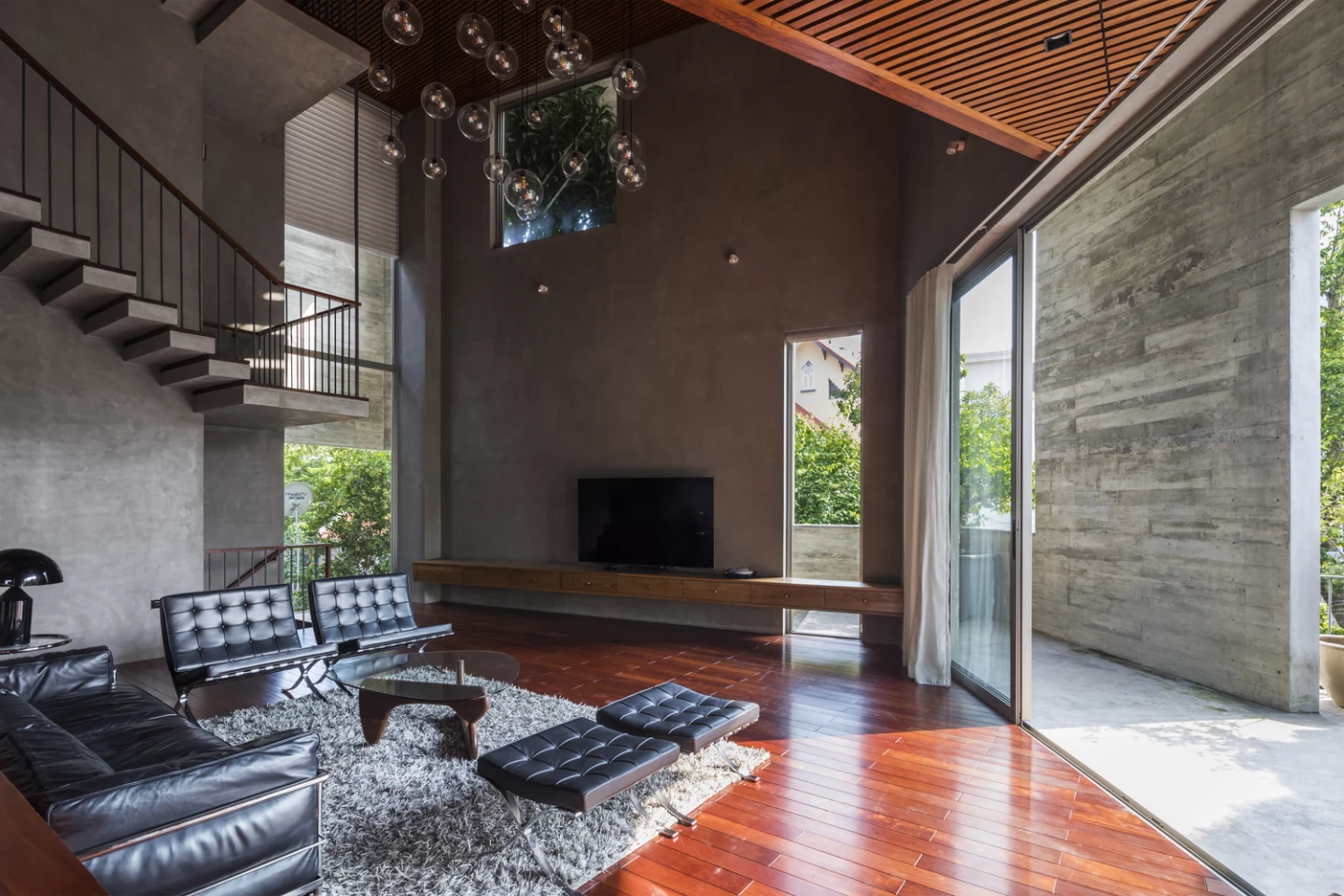
The lower floors include two entrances, a garage, and an entertainment room. Moving up a floor reveals the dining and living room, plus the kitchen and bathroom, while the upper floors feature six bedrooms and a like number of bathrooms. The residence is topped by a garden terrace on the uppermost floor that has dozens of plants.
Ha Long Villa is quite similar to Vo Trong Nghia Architecs' previous House for Trees project Binh House and the firm says that due to the simplicity of the design, it could be replicated almost anywhere in tropical regions.
Source: Vo Trong Nghia Architects

