As exemplified by the forthcoming Ibex 4x4 concept van, Sunlight serves as Erwin Hymer's youthful adventure camping brand. Its all-new Vanlife camper van creates a new expression of that adventurous spirit aimed squarely at young, spontaneous neo-RVers looking to wring the most out of their free time, whether that time is an entire gap year on the road or weekends in the wild. The new 541-cm (213-in) adventure camper brings a unique laid-back layout that includes full separation from the driver's cab, a staircase up to the pop-up sleeper roof, and a rear convertible lounge/remote office.
"Van life" has long encompassed an image of young, attractive couples whiling away their honeymoon years by traveling and living every moment to the fullest. The day-to-day reality is, of course, much less glamorous, but what good is a marketing buzzword if it doesn't create aspirational imagery devoid of the doldrums of real life?
Named with a purpose, Sunlight's Vanlife plays on this imagery with a unique floor plan designed to deliver extra flexibility to those enviable beautiful couples of the endless road. Because of its walled-off living area, it lacks the usual front-facing bench just behind the driver's seat that belts in two additional passengers for a total of four occupants. So the Vanlife carries only two people while driving, both seated up in the cab.
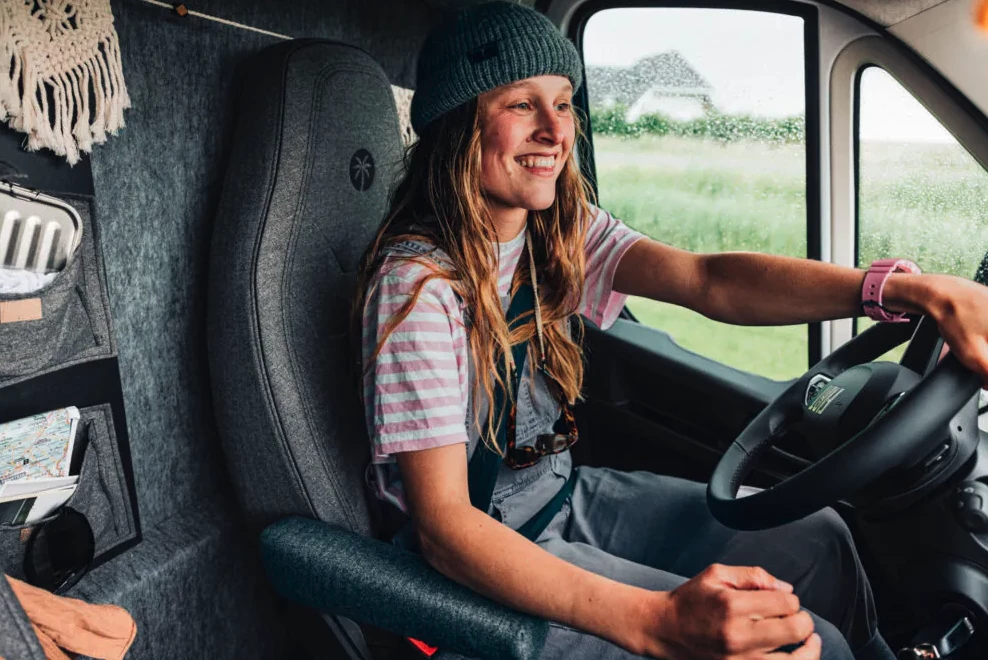
Still, the first and only Vanlife floor plan Sunlight revealed this month packs a 2+2 sleeping configuration with its convertible dual-sofa rear dining lounge and breezy pop-up sleeper roof. Why have an incongruent number of belted drive seats and sleeping berths? That's a question we ponder every time a new RV features such a layout.
In this case, the advantage appears to be in empowering the very flexibility and spontaneity that van life (Vanlife) is all about. If it's your typical couple traveling together, they can treat the van like a mini apartment. Instead of converting a bed every night, they can simply sleep upstairs and keep the lounge at the ready, particularly useful for individuals who have different sleep and remote work schedules. The extra double bed then takes on the role of a sleeper couch, available should they meet up with friends or family (with their own means of transportation) who end up crashing for the night.
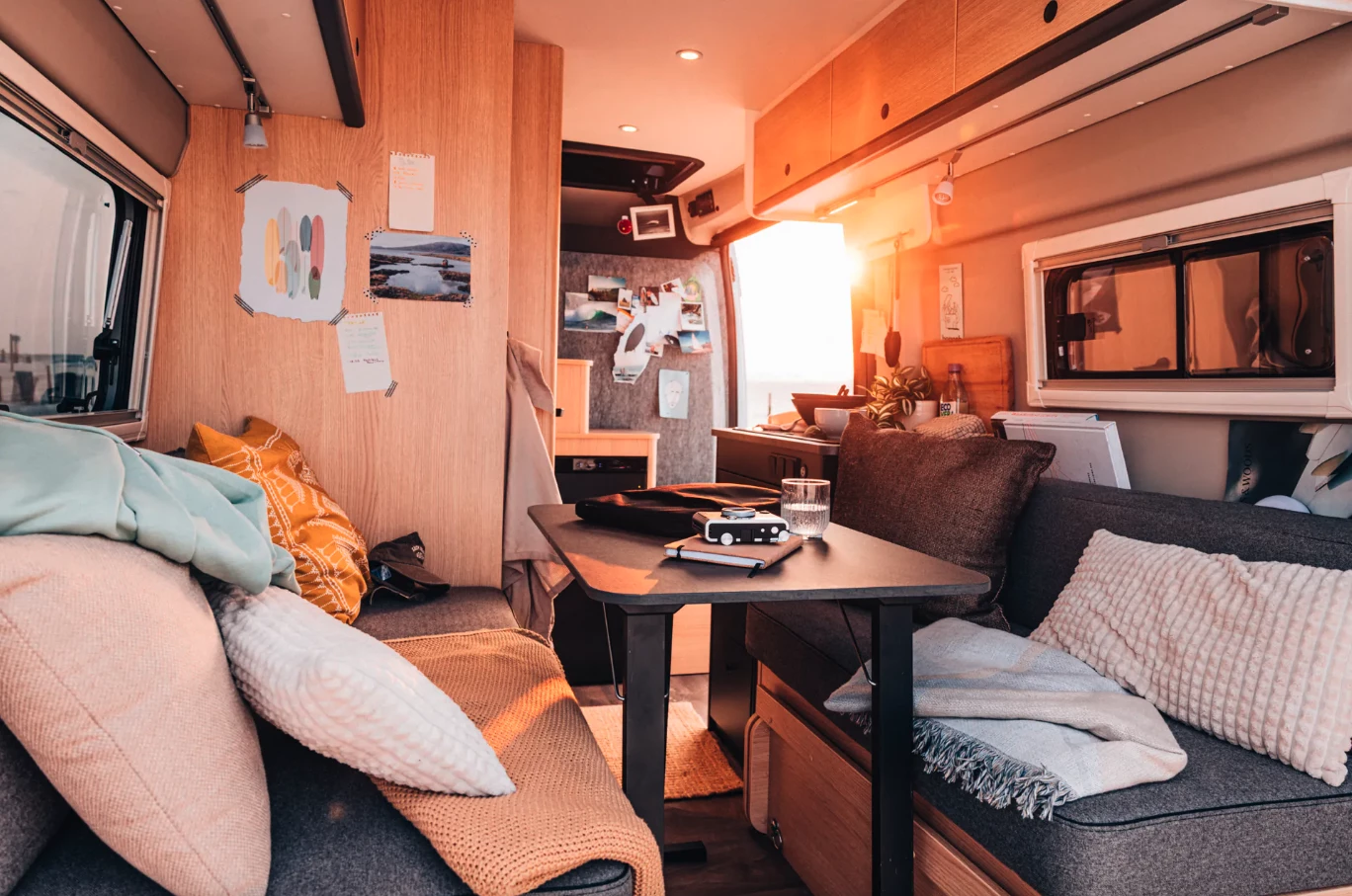
That said, it seems like the sleeper roof should be optional for those who decide they'd prefer a lower base price versus the flexibility and convenience of a second bed. And maybe it will be eventually. Or maybe Sunlight will add a version with two more belted seats.
For now, though, Sunlight clearly wants to highlight the Vanlife's pièce de résistance: the staircase that connects upstairs and downstairs. While campers will still want to be careful when ascending into the roof, even small stairs strike us as an easier, more natural way of climbing into bed than a ladder, particularly if said camper is tired or inebriated. At least stairs look that way on paper; we suppose we'd have to try a set out when tired or inebriated (or tired from inebriation) to know for sure. But we can say for certain we're not huge fans of ladders in such situations.
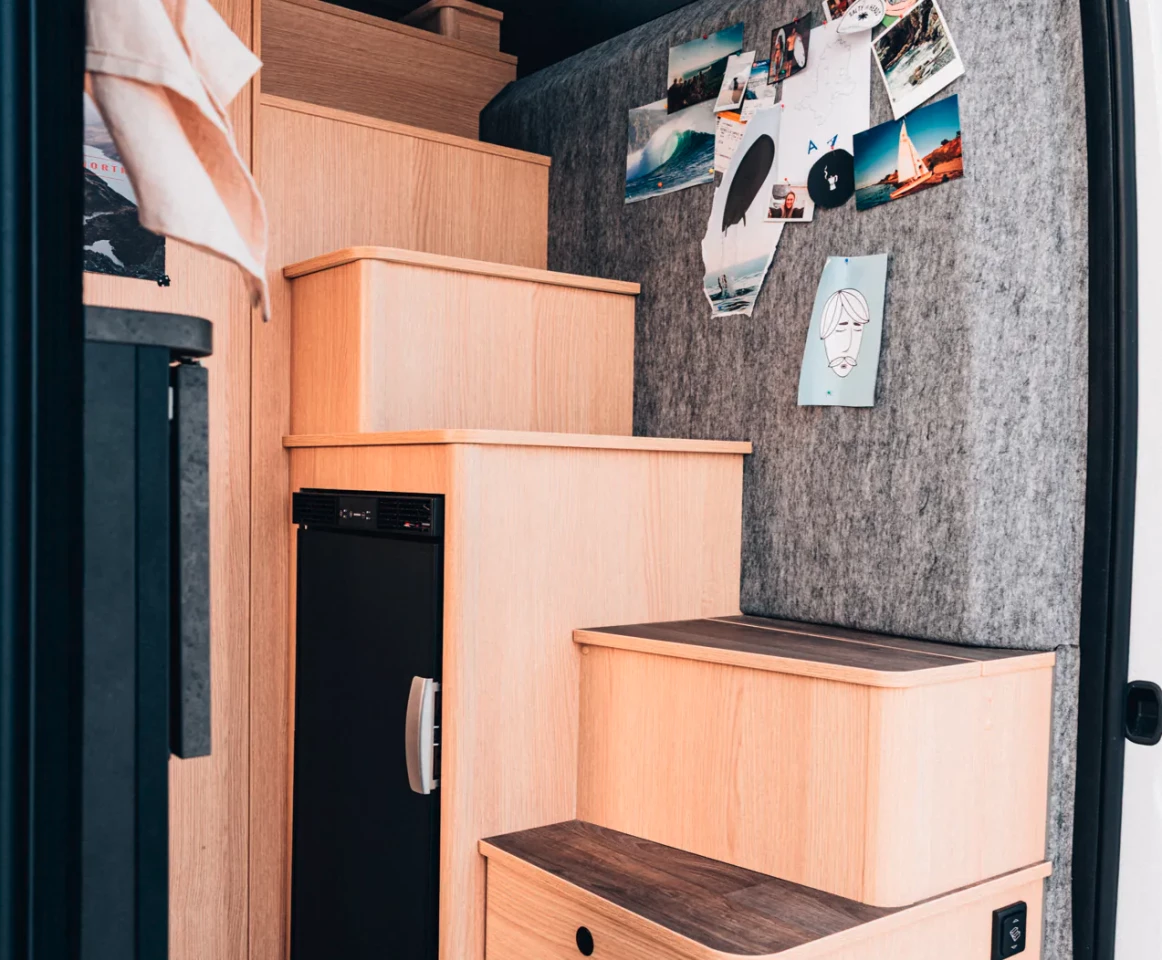
The theory that tech trickles down from expensive and experimental products to more everyday wares has never been clearer than in the case of Erwin Hymer's latest RVs. We've seen how the Group's transforming hybrid bathrooms have rolled down the line from its experimental Vision Venture B+ concept camper to simpler, more traditional RV products.
The ladder-replacing staircase was another unique feature of the Vision Venture that Erwin Hymer later installed on the Venture S production van and Bürstner Lyseo Gallery TD motorhome. The Vanlife represents the furthest downmarket we've seen the feature journey, turning a fairly affordable, standard mid-level camper van product into a unique duplex.
The Vanlife's staircase relies on the divider wall as part of its structural support. The wall additionally works to create a warmer, more private living space fully independent of the utilitarian driver's cab. Sunlight lines both the living and driving sides with felt, designed for sticking up photos and daily reminders. The driver's side includes pockets for storing maps, cash, parking stubs and other items one might need quick access to on the road.
On the other side of the staircase, the wet bathroom sits right next to the bottom of the steps for quick wee-hour pee runs. It features a bench toilet, space-saving foldaway sink, and a shower head that can be routed through the window for outside clean-offs.
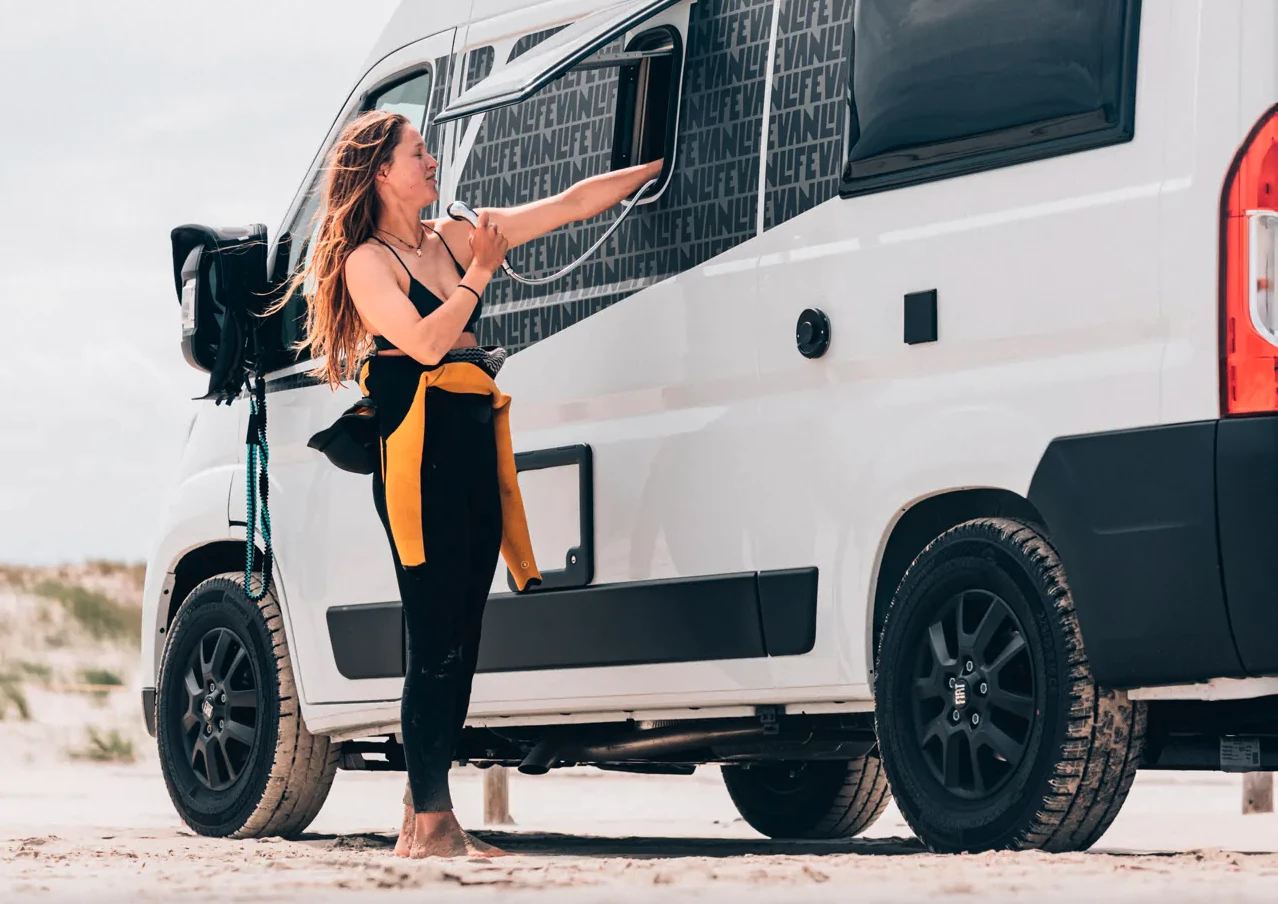
The main galley is across the way from the bathroom, utilizing a compact layout that relies on the flip-up worktop and dual burner stove/sink folding lids as prep space. The 64-L fridge, meanwhile, is located under the staircase next to under-tread storage compartments on other stairs.
Other flexible, space-optimizing features include a rail on the galley wall for hanging cooking utensils and accessories, rail-mounted sliding lamps over the lounge/rear bed area for more personalized lighting, and a collapsible dining table that makes room for the center bed extension and for transporting gear like the kitesurfing setup in photos.
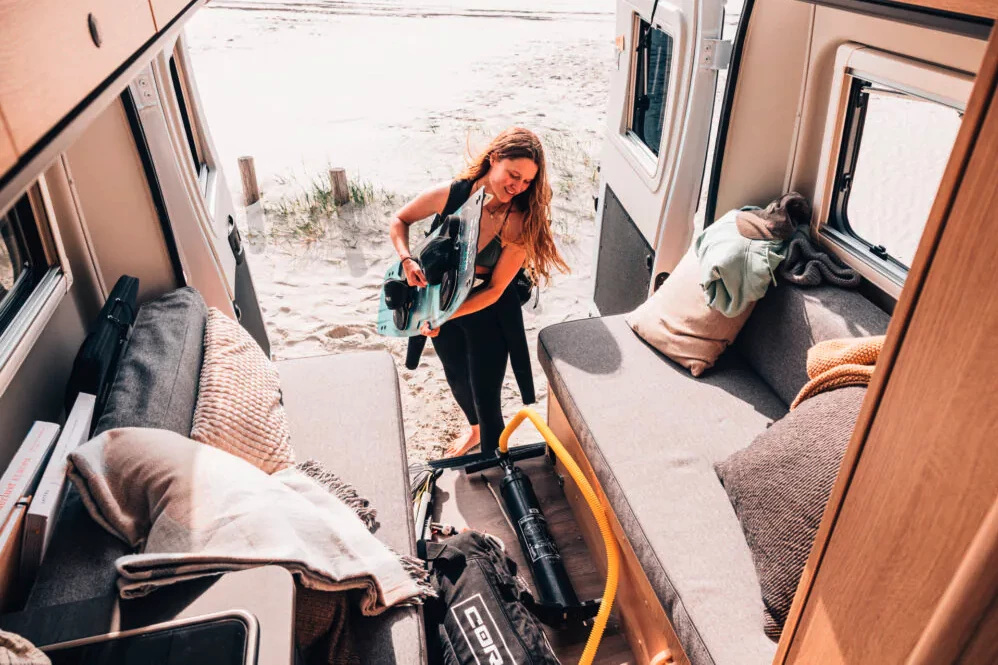
The Vanlife is more of a mid-level van in Sunlight's lineup, but its €58,999 (approx. US$68,550) looks very affordable to this envious American, especially for that thoughtful, homey layout. The price includes additional standard features like a passenger-side awning, 95-Ah leisure battery, and 100/90-L fresh/waste water capacity.
Source: Sunlight




















