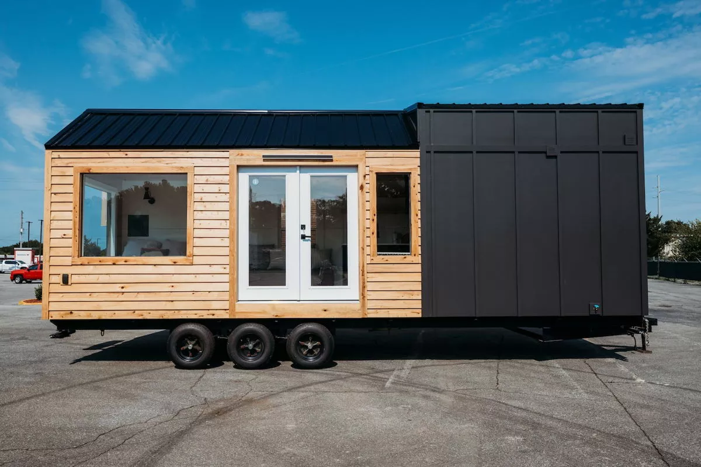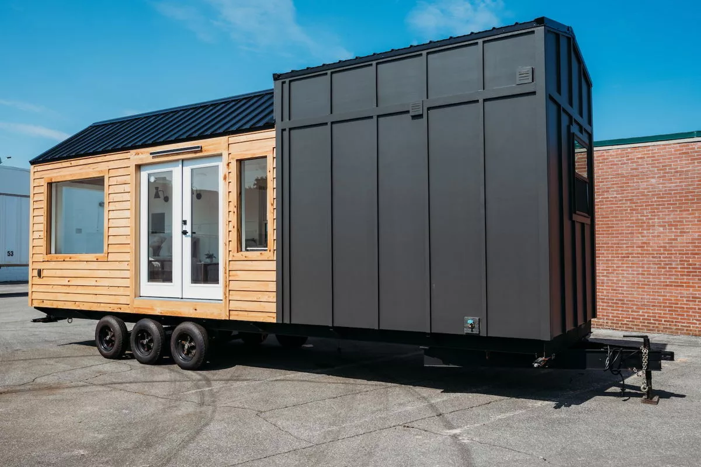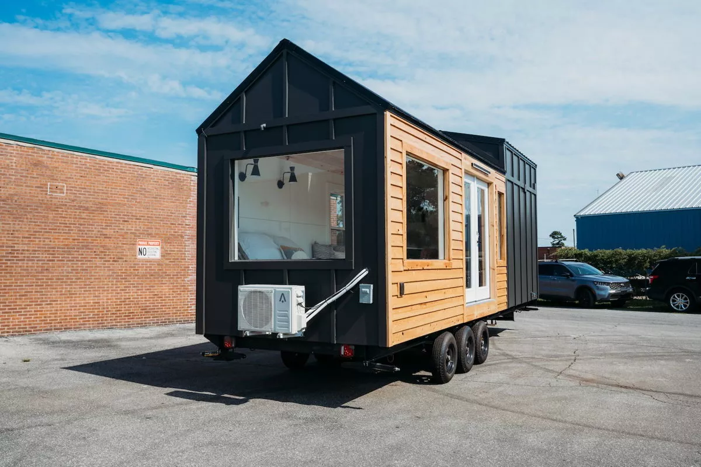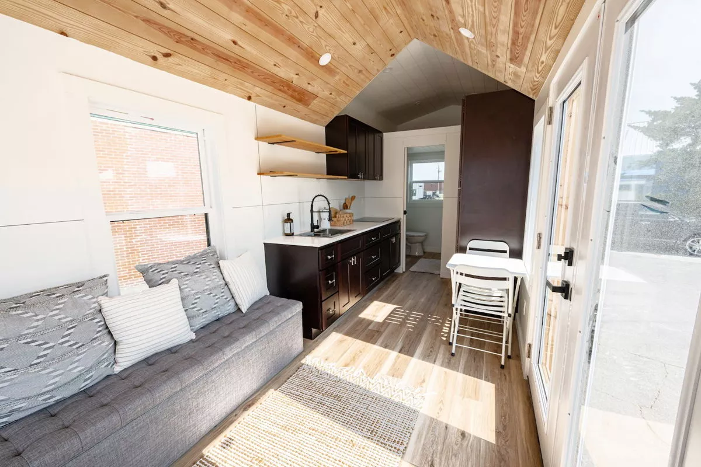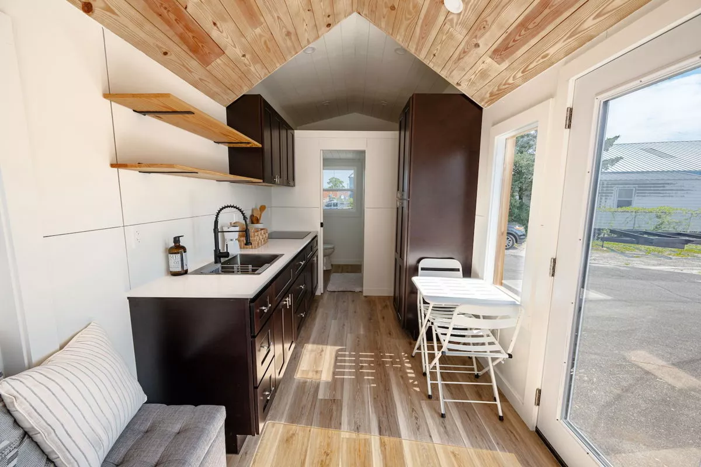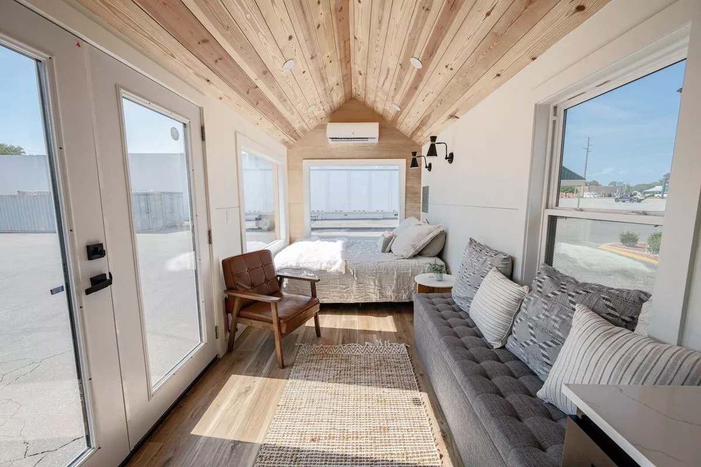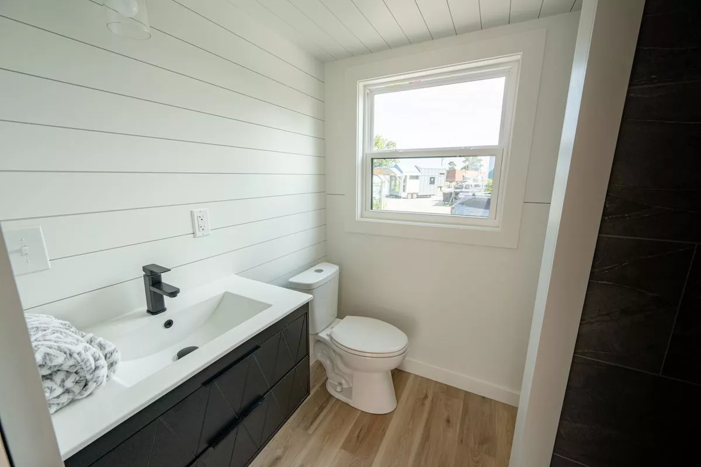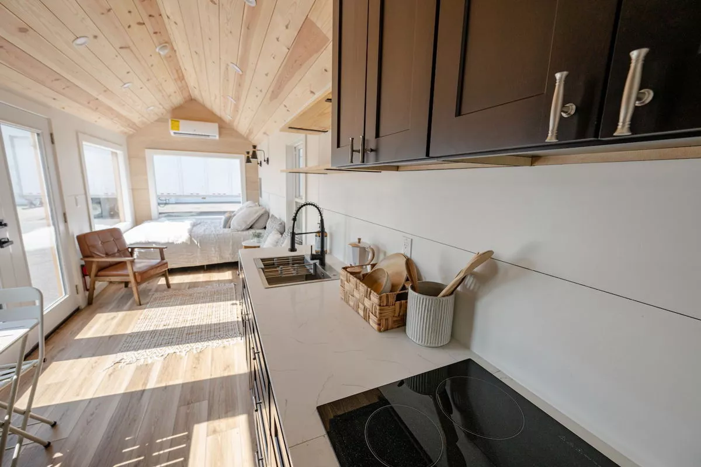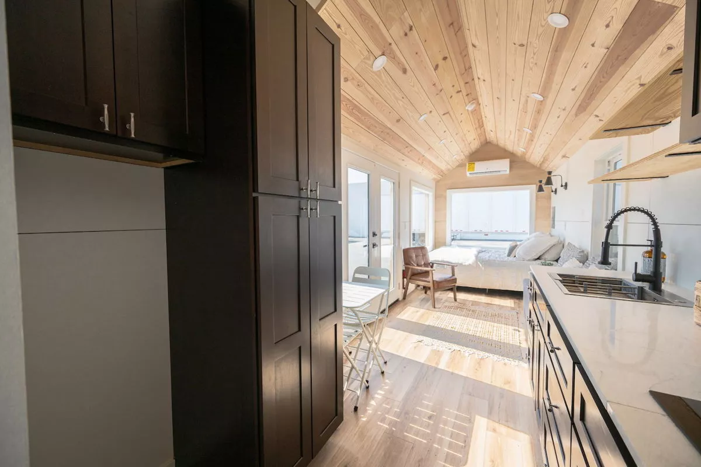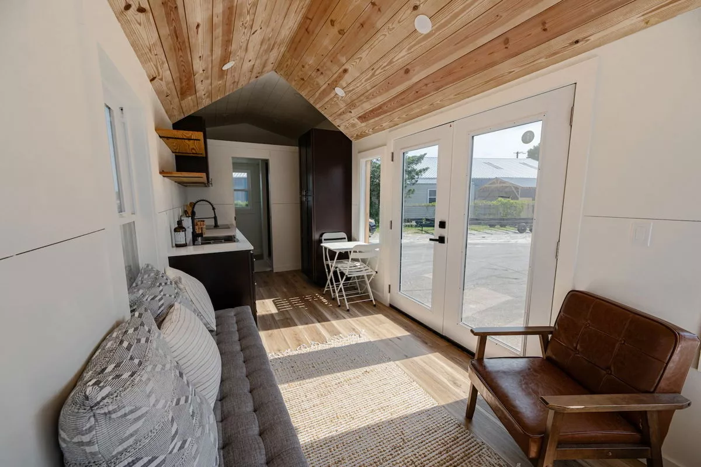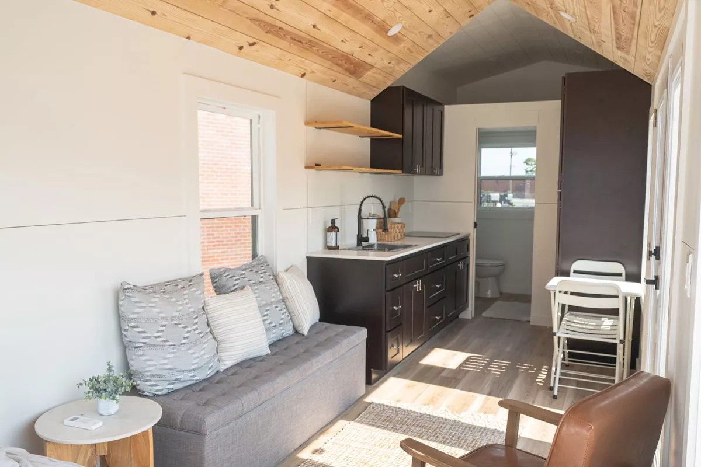Online marketplace Tiny House Listings has followed its recent Outlook with a new towable home that's significantly larger. Named the 28' Model Tiny, it features a spacious and light-filled interior that'll suit those who would rather avoid climbing stairs into bed each night as it's mostly arranged on one floor.
No prizes for guessing the length of the 28' Model Tiny, but for the metric-inclined that works out at 8.5 meters, which is on the smaller side nowadays for a North American model but still larger than Dragon Tiny Homes' recent Kemi, for example. It's based on a triple-axle trailer and is finished in wood and cement board siding, and is topped by a steel roof.
The tiny home's interior measures 224 sq ft (20.8 sq m) and looks quite airy thanks to its open layout. It's accessed by double glass doors which open onto its living area. This contains a sofa with integrated storage, plus a bed nearby. The glazing is very expansive and offers excellent views and natural light.
Next to the living area is the kitchen, which features a sink, an induction stove, and quite a lot of cabinetry, including a large pantry. There are also quartz counters installed and an apartment-sized fridge/freezer (not pictured), plus a dining table for two.
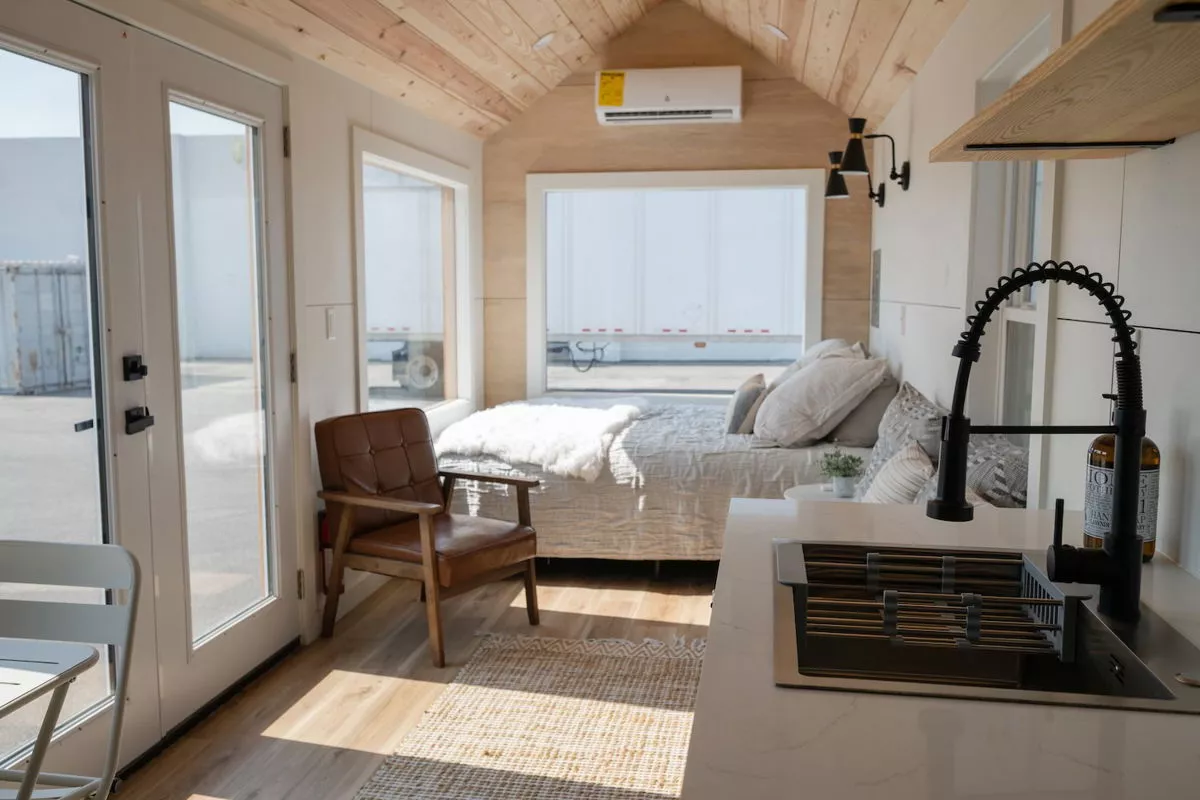
The 28' Model Tiny's kitchen connects to the bathroom with a pocket sliding door. The bathroom itself is quite compact and has a shower, wall-mounted sink, and a flushing toilet (though is wired ready to accept a composting toilet).
Above the bathroom is a loft. This would actually be large enough to be used as a bedroom but doesn't have any windows so is better suited as a storage space.
The 28' Model Tiny starts at US$70,500.
Source: Tiny House Listings
