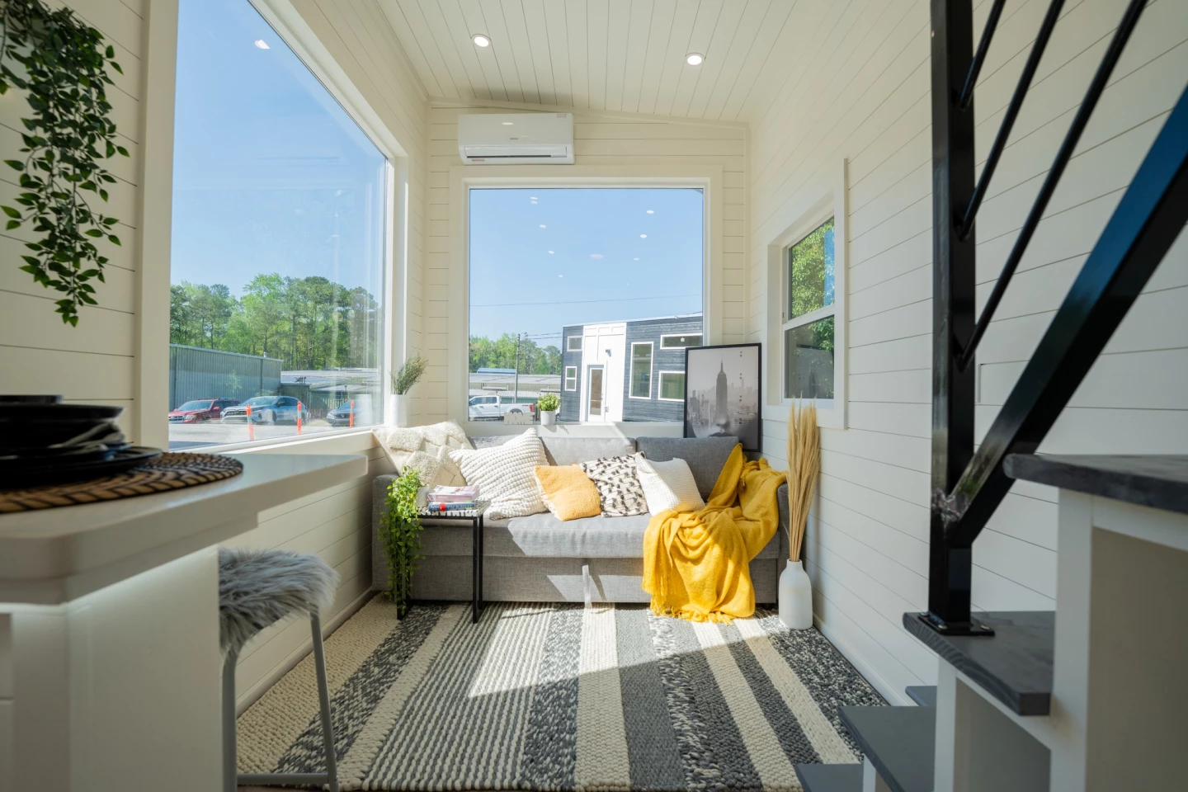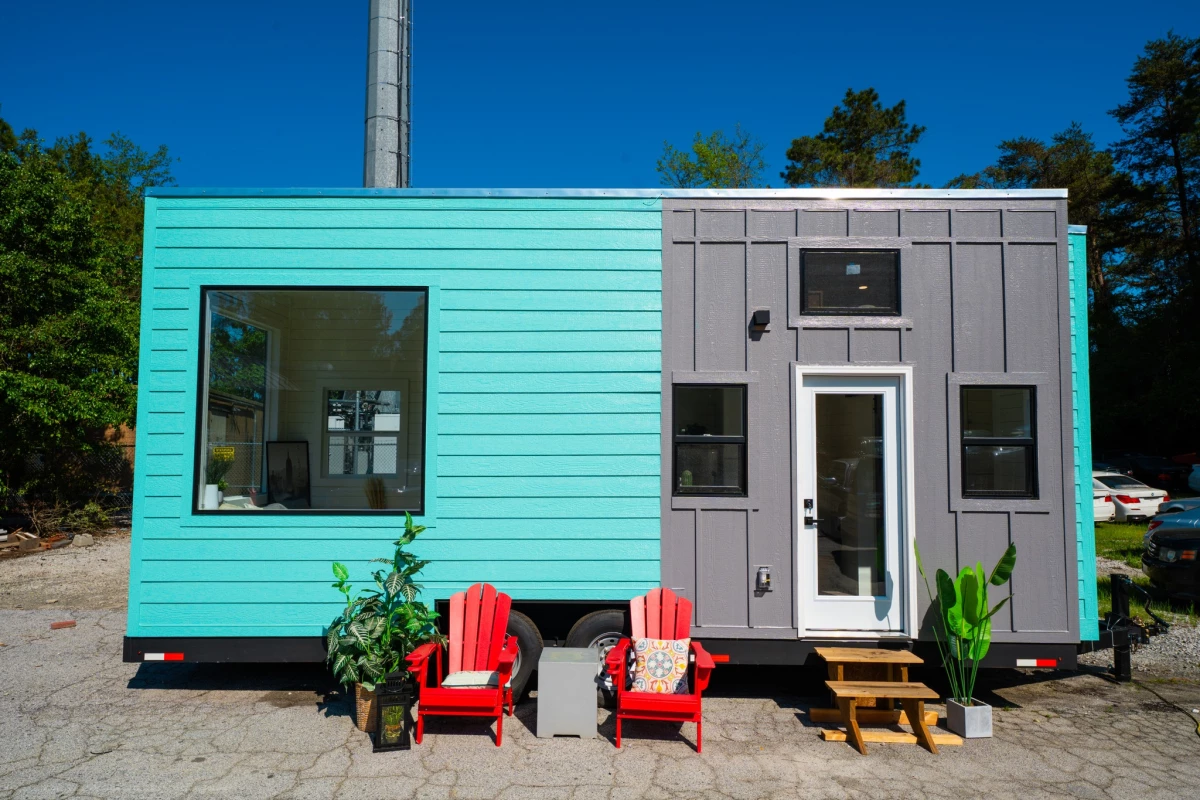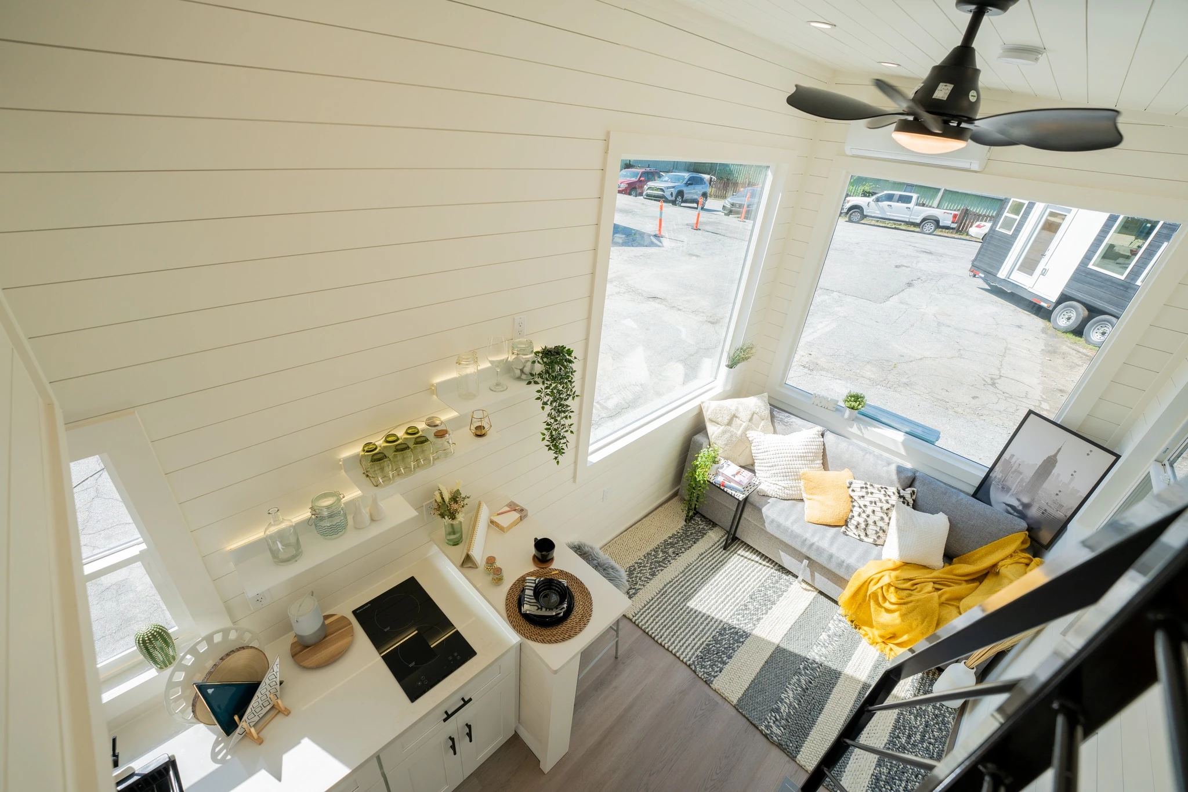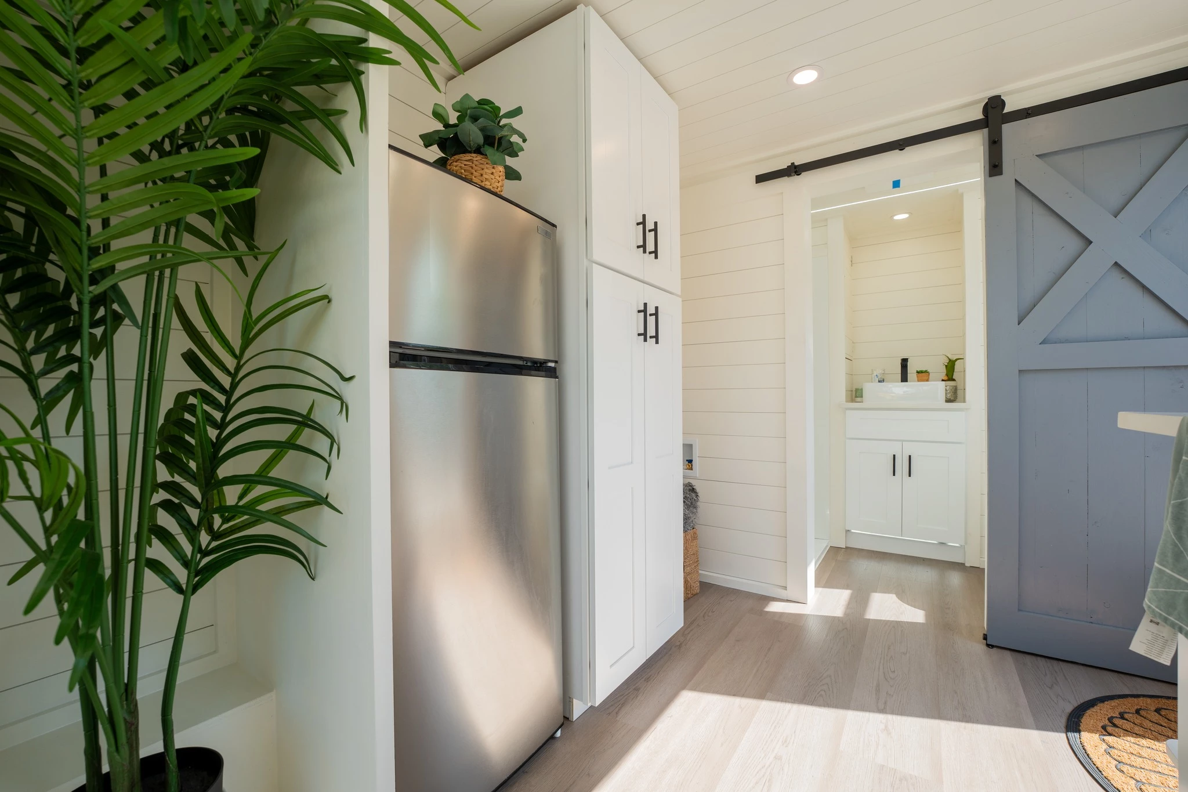Back in January, Dragon Tiny Homes unveiled its Aria tiny house, which offers a very compact and affordable towable residence. The firm has now followed that model with the upgraded Aria 24, which has a redesigned interior that increases living space to produce a comfortable home for two.
As its name suggests, the Aria 24 has a length of 24 ft (7.3 m), compared to the original Aria's 20 ft (6 m). This doesn't sound like all that much, but it's surprising the difference even a few inches can make in a tiny house, let alone a few feet. The home is based on a double-axle trailer and is finished in engineered wood like its predecessor, while its interior is finished in shiplap.
The Aria 24 is entered through a glass door into its kitchen, which contains a small breakfast bar for two, plus a two-burner induction stove, a sink, a fridge/freezer, and quite a lot of cabinetry. There is also some space left over to install more appliances.
The living room is nearby. This is much larger than the original Aria and includes a sofa and a small coffee table. The room looks light-filled thanks to its generous glazing.

The Aria 24's bathroom is situated on the opposite side of the home to the living room and looks very compact. It's accessed by a sliding barn-style door and includes a sink, a flushing toilet, and a shower.
There's just one bedroom in this tiny house and it's reached by a storage-integrated staircase. It's a typical loft so has a low ceiling and contains a double bed, plus it has a small storage area.
We've no word on the price of this exact model, though the Aria range starts at US$50,000.
Source: Dragon Tiny Homes













