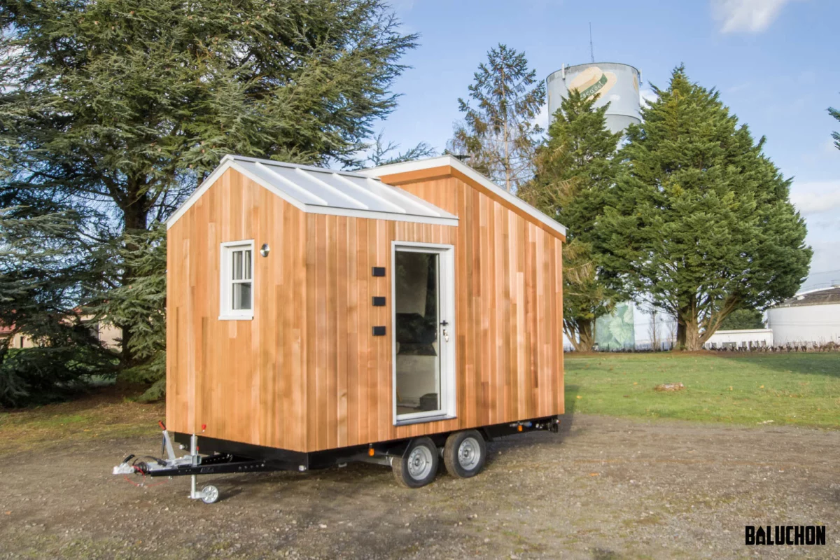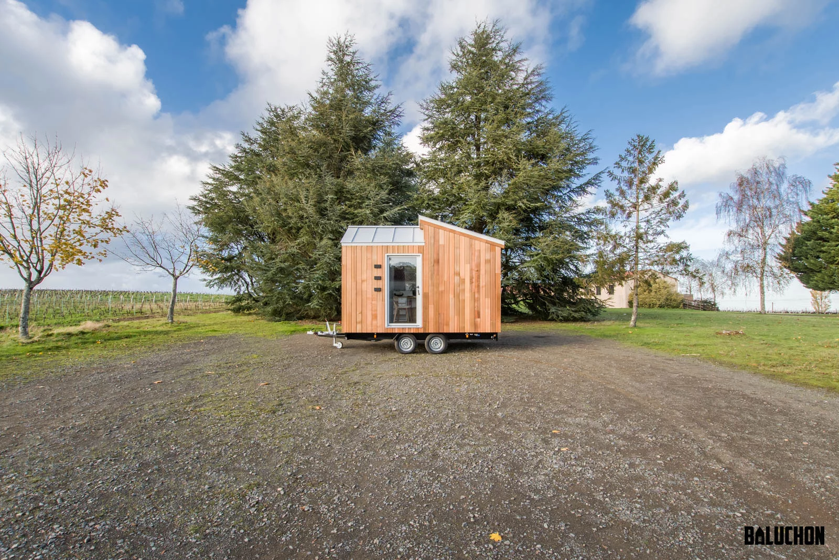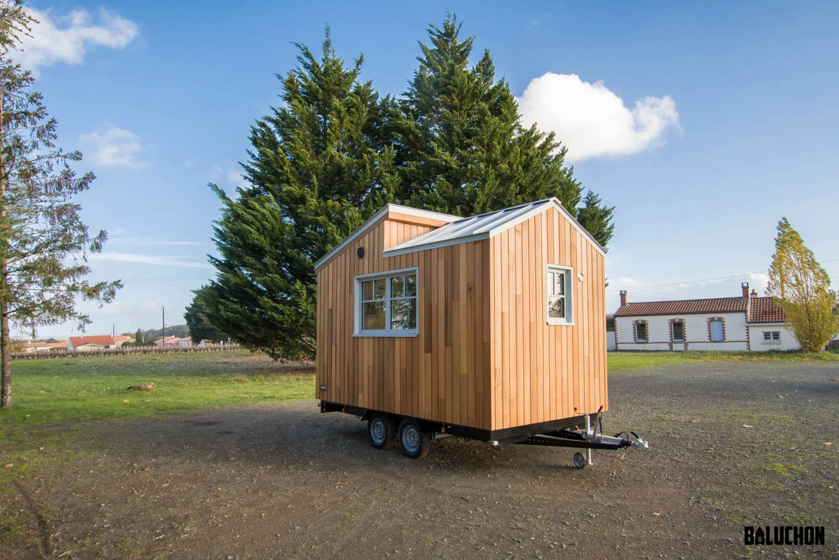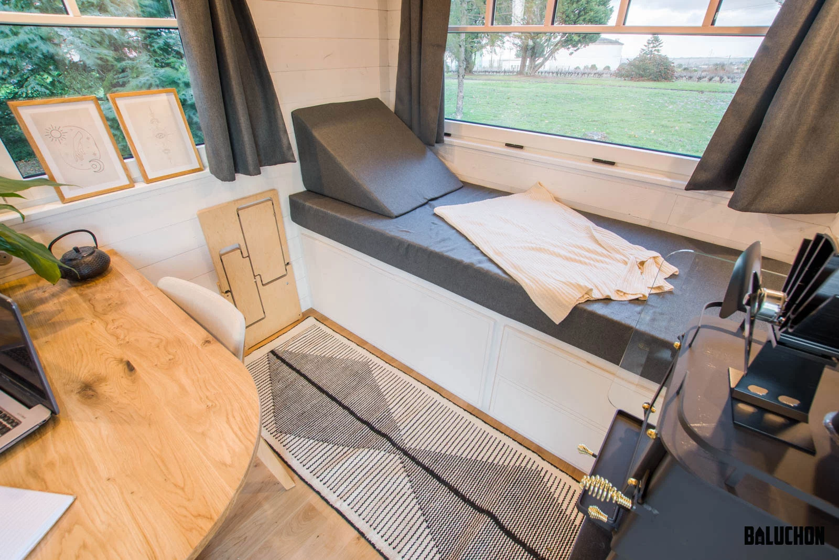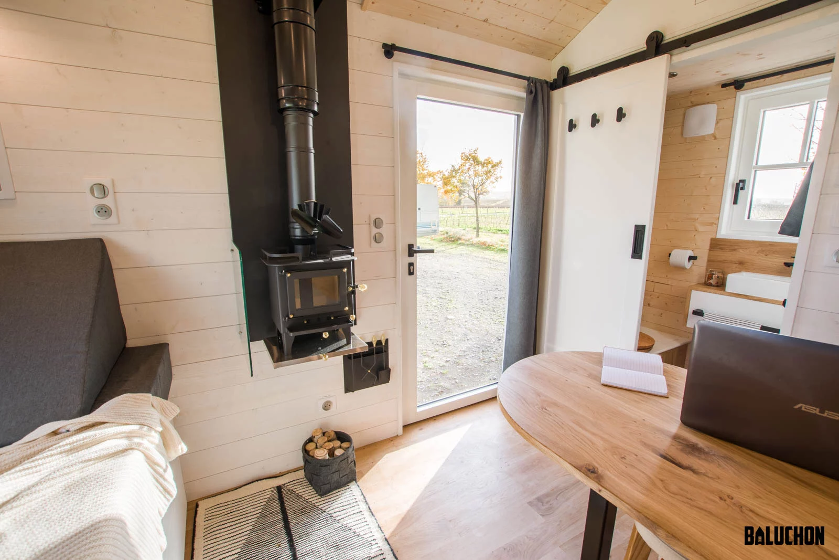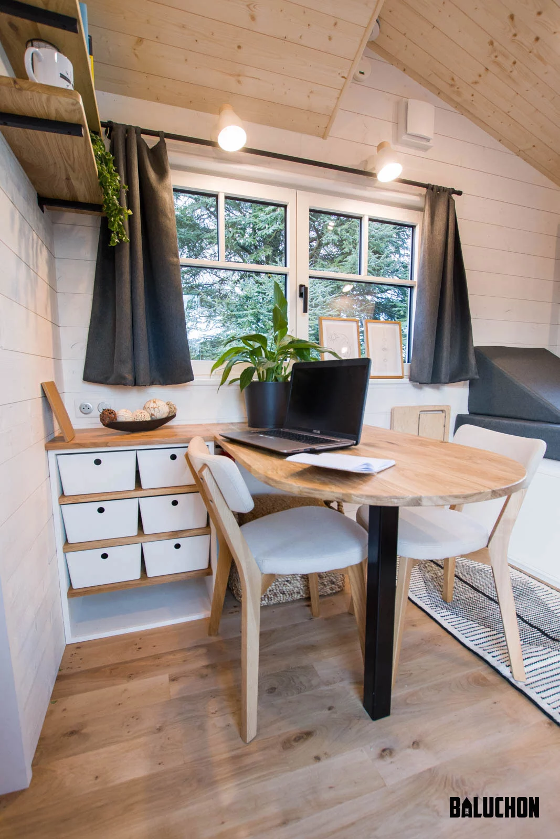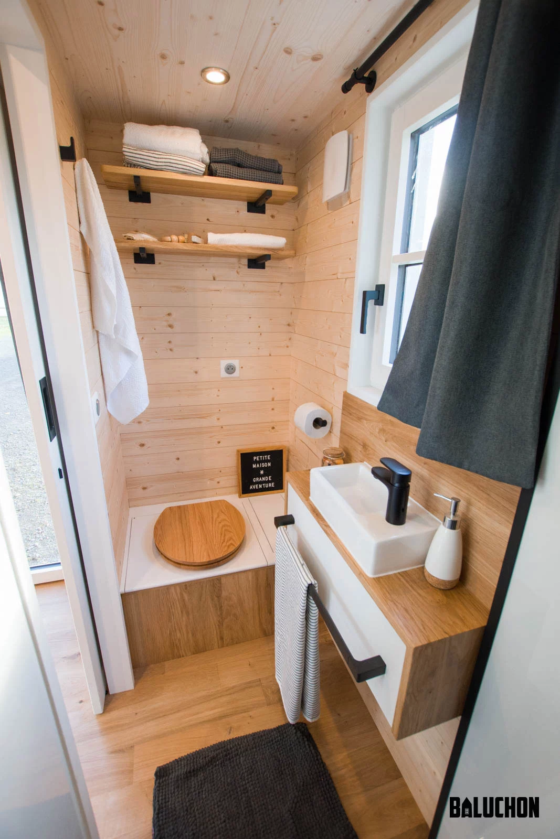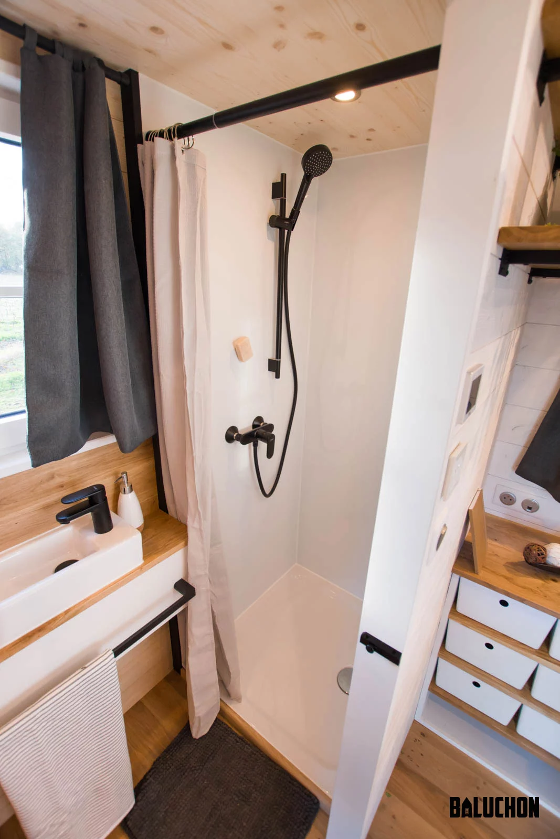Though tiny houses are obviously most often created for people to actually live in, the small living movement has left its mark on everything from pubs to bookstores – and even wedding chapels. Another imaginative use comes from France's Baluchon, which recently completed a portable office for a health worker.
The project is named L'atelier de Saint-Joseph (or Saint Joseph's Workshop). It's based on a double-axle trailer and measures just 4 m (13 ft) long. To put that into perspective, Minimaliste's Magnolia V5 tiny house is 10.5 m (38 ft) long.
It's finished in red cedar cladding and aluminum, and power comes from a standard RV-style hookup. Baluchon doesn't specify what kind of healthcare it'll be used for exactly, but says the owner is a health professional who will be using it to give advice.
The interior is very compact and is finished in solid oak and spruce, with lots of natural light thanks to the generous glazing. Curtains are also installed for privacy.
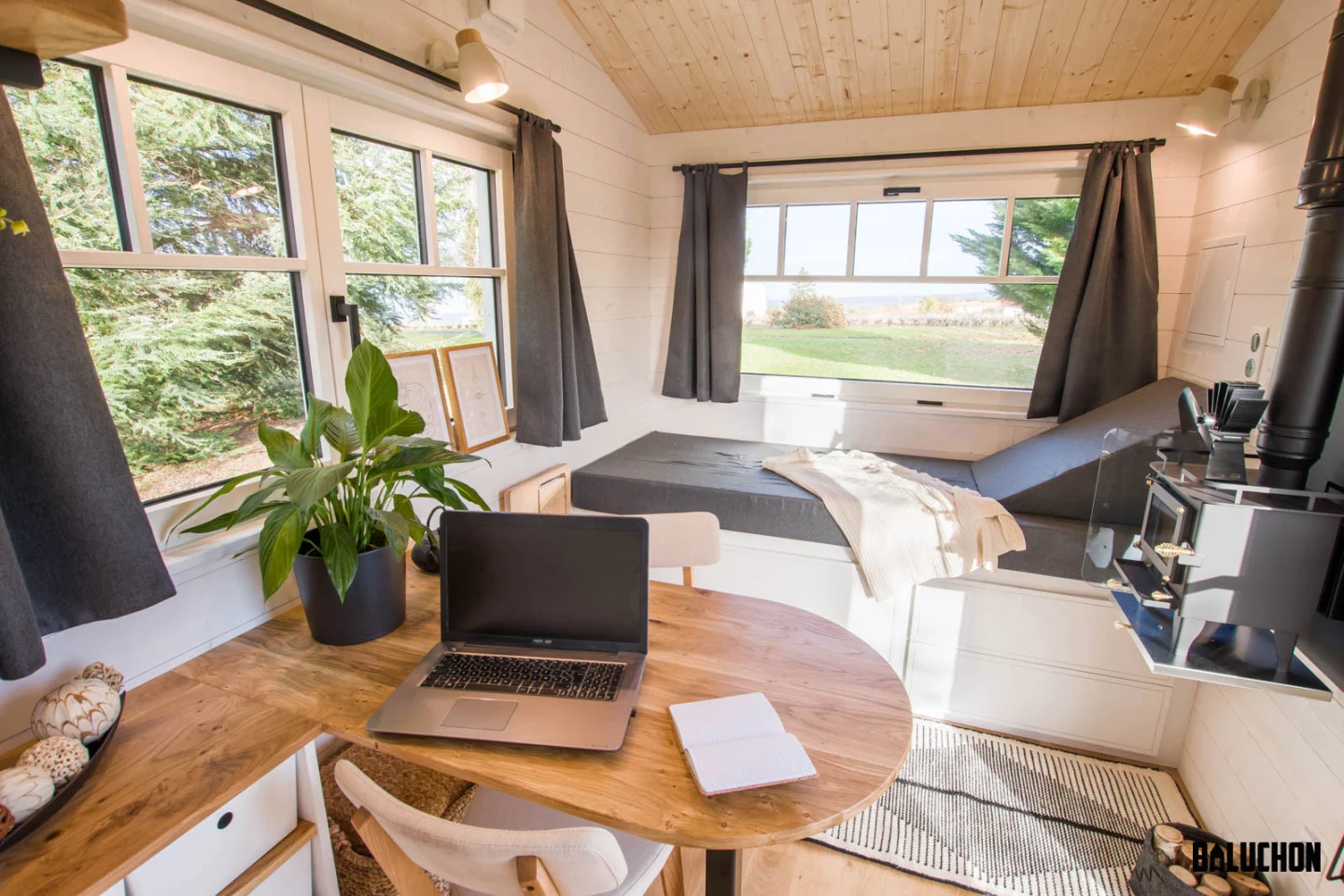
Visitors enter into a reception area, The space near the large window is taken up by a bed with lots of integrated storage. Nearby, where you'd expect the kitchen to be lies a work area with a desk and some seating, as well as some more storage space. Additionally, a small wood-burning stove provides heat for the tiny office.
There are no sleeping lofts in this build, since it's not going to be used as a home, though Baluchon did add some loft storage space over the bathroom. The bathroom itself looks very compact, even for a tiny house, but does contain a shower, sink, and a toilet.
We've no word on the exact cost of L'atelier de Saint-Joseph, though Baluchon's models typically start at €80,000 (roughly US$85,000).
Source: Baluchon [in French]
