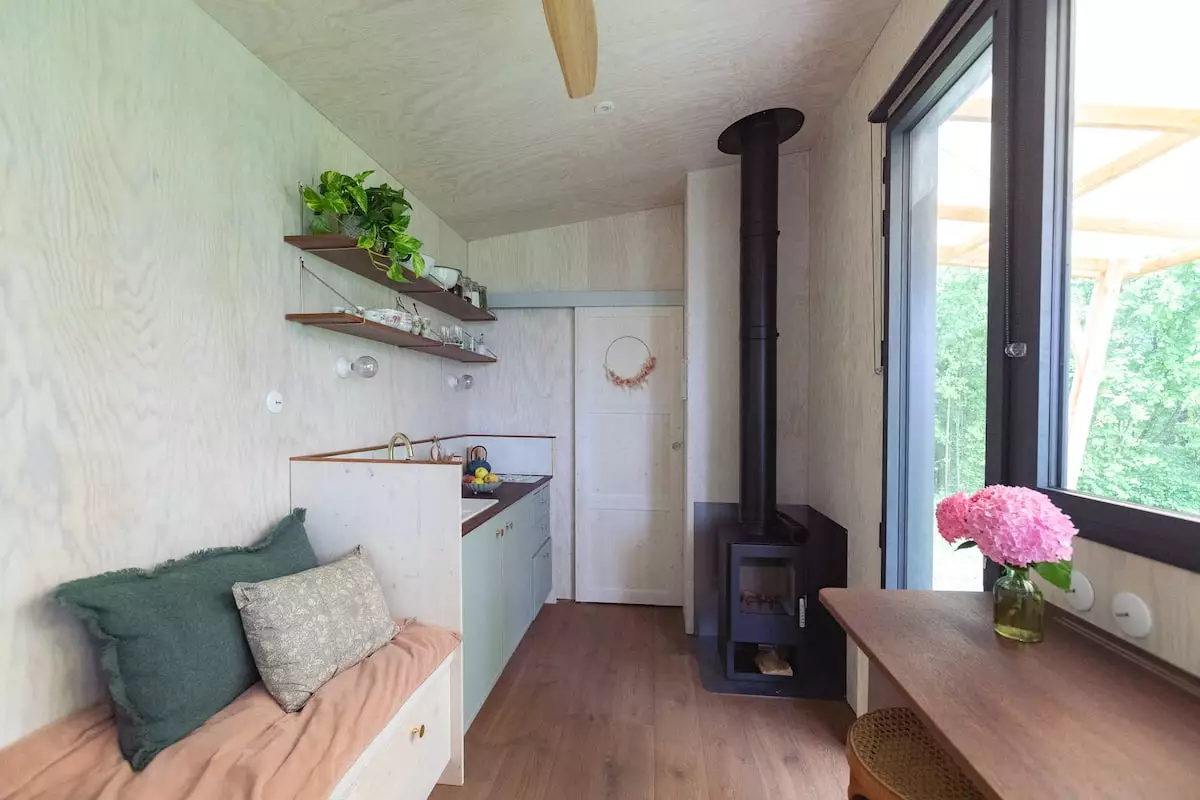This tiny house has been designed as a rural getaway for two. Featuring a compact interior best suited to short stays, the home has an open layout and a porch area with an outdoor bathtub for soaking up the great outdoors.
The Bocage Normand was created by France's Plume for Pépiite, an eco-lodge hospitality brand, and is located in the countryside in Normandy, northern France, near a manor house.
Measuring 6 m (20 ft) in length, the home is based on a double-axle trailer and finished in poplar cladding with a steel roof. Its porch helps expand living space considerably and, alongside the bathtub mentioned, also features some seating and a small table.
The Bocage Normand is accessed through a single glass door into the main living area. This is open, flattering the pint-sized dimensions, and generous glazing fills the interior with daylight. It's finished in marine pine plywood and includes a sofa with integrated storage, as well as a raised day bed which again has its own storage.

Next to the sofa is the kitchen unit. This is quite small and simple, reflecting its intended use as a vacation home, rather than a full-time residence. It has an induction cooktop, a mini-fridge/freezer, coffee machine, sink, and cabinetry. A breakfast bar-style dining table for two is also nearby and can double as a work desk if needed. Elsewhere in the kitchen is a wood-burning stove for warmth.
The Bocage Normand's bathroom is accessed from the kitchen area and it does contain its own shower too, for those who don't like the idea of bathing outside. Additionally there's a flushing toilet and a sink in there.
We've no word on how much the Bocage Normand cost, though those interested in spending some time there can book on the Pépiite website.
Source: Plume










