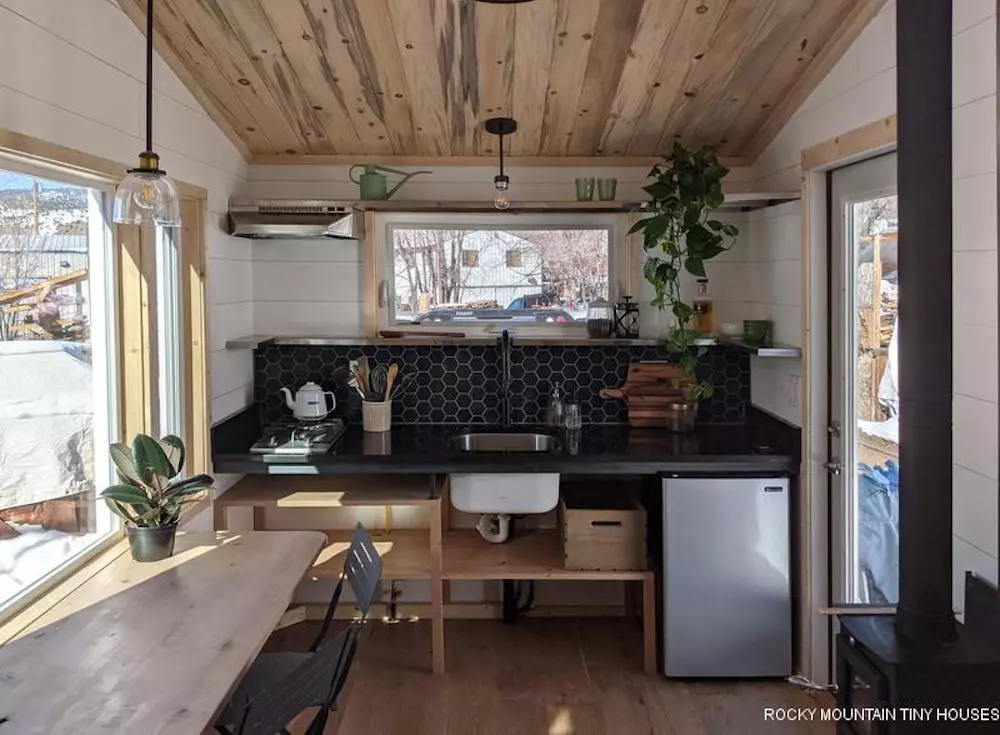A lot of so-called tiny houses we see nowadays are anything but, with huge towable apartments around 40 ft (12 m) in length quite common in North America. However, with its recently completed Boulder 2.5, Rocky Mountain Tiny Houses has created a tiny house that's actually worthy of the name. Measuring a mere 18 ft (5.4 m), the compact dwelling serves as a simple guest house and office space.
Like a lot of Rocky Mountain Tiny Houses' homes, the Boulder 2.5 is finished in a utilitarian mix of reclaimed corrugated metal siding with wood accents – it's definitely distinctive, and won't appeal to everyone. The home is also based on a double-axle trailer. To better put its size into perspective, even the very small French tiny houses we regularly cover are larger, at 20 ft (6 m) in length. However, the Boulder 2.5 is still by no means the smallest we've seen, as the Terraform Three, for example, is more compact still.
The interior decor echoes the rustic exterior and is finished in shiplap walls, with a beetle kill pine ceiling and solid oak flooring. Visitors enter into a combined kitchen and dining area (there's no living room or sofa) which contains a dining table/office desk, as well as a kitchen counter with a two-burner propane-powered stove and sink, plus a fridge. Nearby lies a small wood-burning stove, which is used to heat the home along with an electric wall heater. The bathroom is on the opposite side of the home to the kitchen, and contains a shower and a composting toilet.

There's just one bedroom in the Boulder 2.5, which is reached by a storage-integrated alternating-tread staircase. It's a typical tiny house mezzanine loft-style bedroom with a low ceiling and enough space for a double bed, though little else.
The Boulder 2.5 runs from a standard RV-style hookup, and is parked in a rural plot boasting beautiful views near the owner's main house in Idaho. There's no word on the price of this one.
Source: Rocky Mountain Tiny Houses








