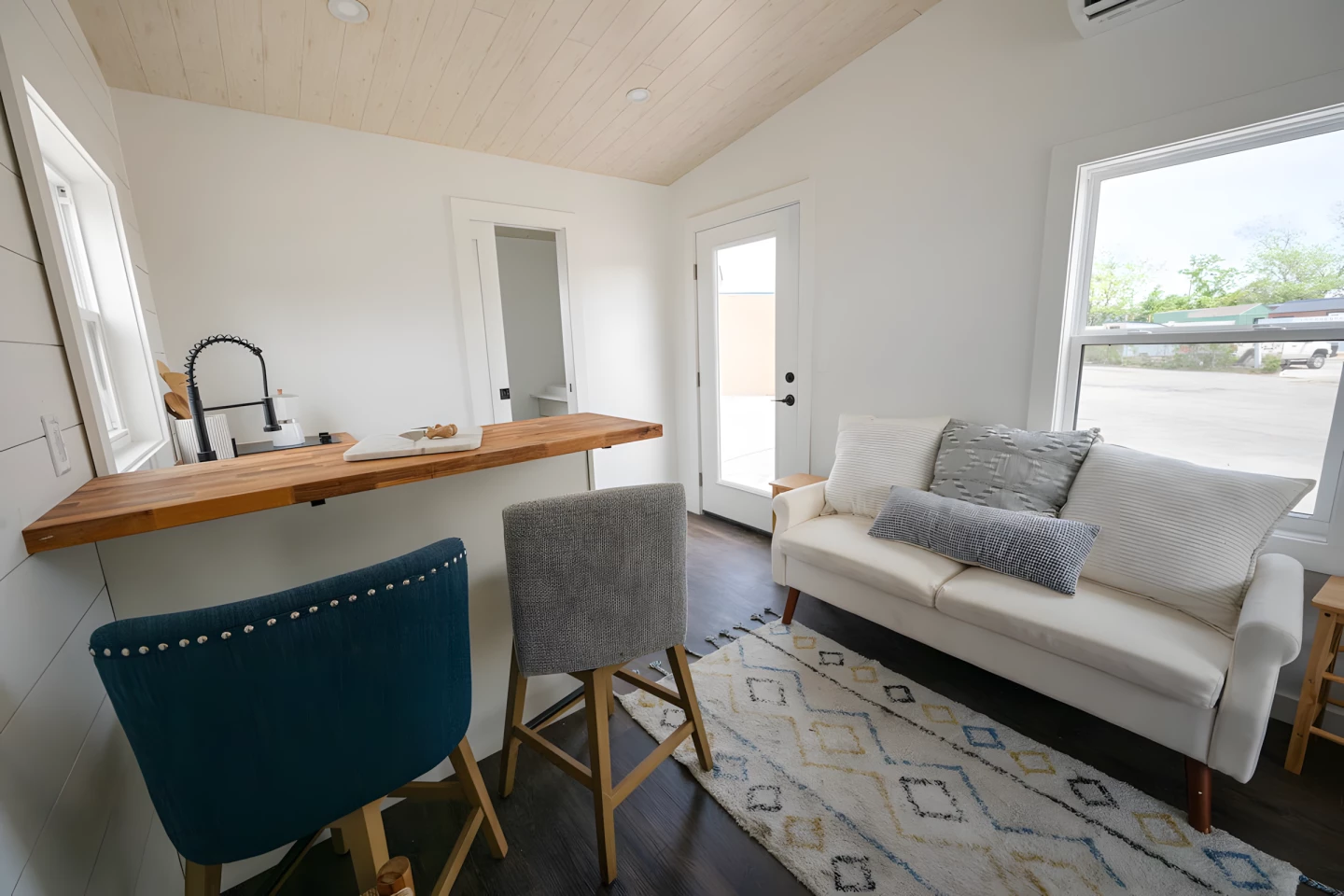With its understated exterior and simple layout for two that's arranged on one floor, this recently completed tiny house doesn't offer some of the bells and whistles of larger models, but it comes in at a reasonable price.
The Cortado is designed by online marketplace Tiny House Listings and follows the firm's large duplex model, the TinyPlex.
It's based on a double-axle trailer and has a length of 24 ft (7.3 m), which would usually make it relatively easy to tow around, but it has an increased width of 10 ft (3 m), rather than the standard 8 ft (2.4 m), so will require a permit to tow on the road. However this means it has a much more spacious interior – that little extra width really helps make a tiny house feel much larger inside.
The home's interior measures 240 sq ft (22 sq m) and has an open layout. It's accessed through a glass door into its kitchen, which is basic, but does include a breakfast bar for two, a sink, an electric cooktop, a small fridge, and some cabinetry.

The living room is nearby and contains a sofa, plus there's space for an entertainment center and a coffee table. A mini-split air-conditioning unit is also installed to keep the home a comfortable temperature. The bathroom, meanwhile, is accessed by a pocket sliding door and includes a shower, vanity sink, and a flushing toilet that can be upgrade to a composting model. Additionally, the bathroom has a washer/dryer hookup installed.
The Cortado's bedroom is on the opposite side of the house to the bathroom and looks quite spacious, with a double bed and a seating area. Thanks to the home's single-floor layout, there is ample headroom to stand upright and move around.
The Cortado is currently up for sale and starts at US$61,250, with delivery available throughout the US.
Source: Tiny House Listings













