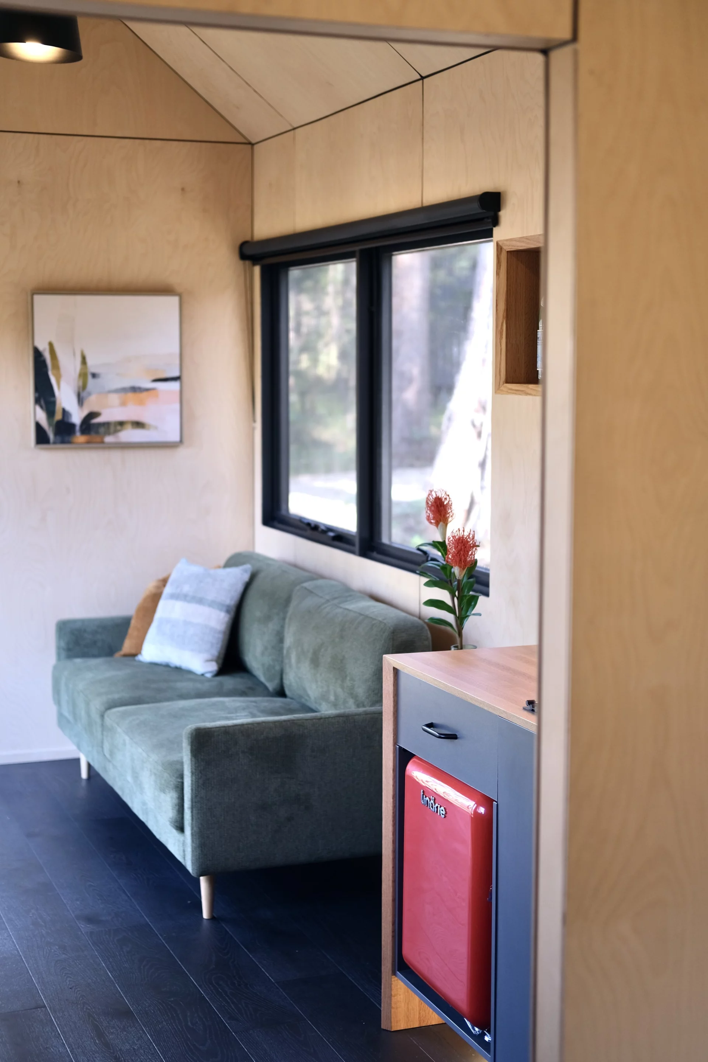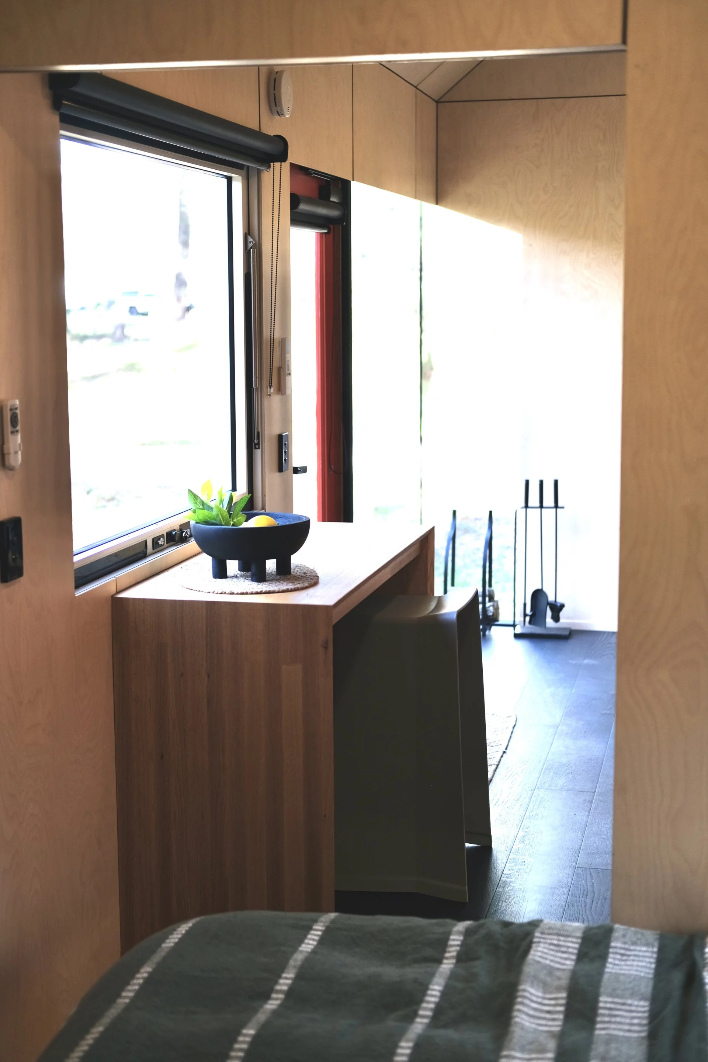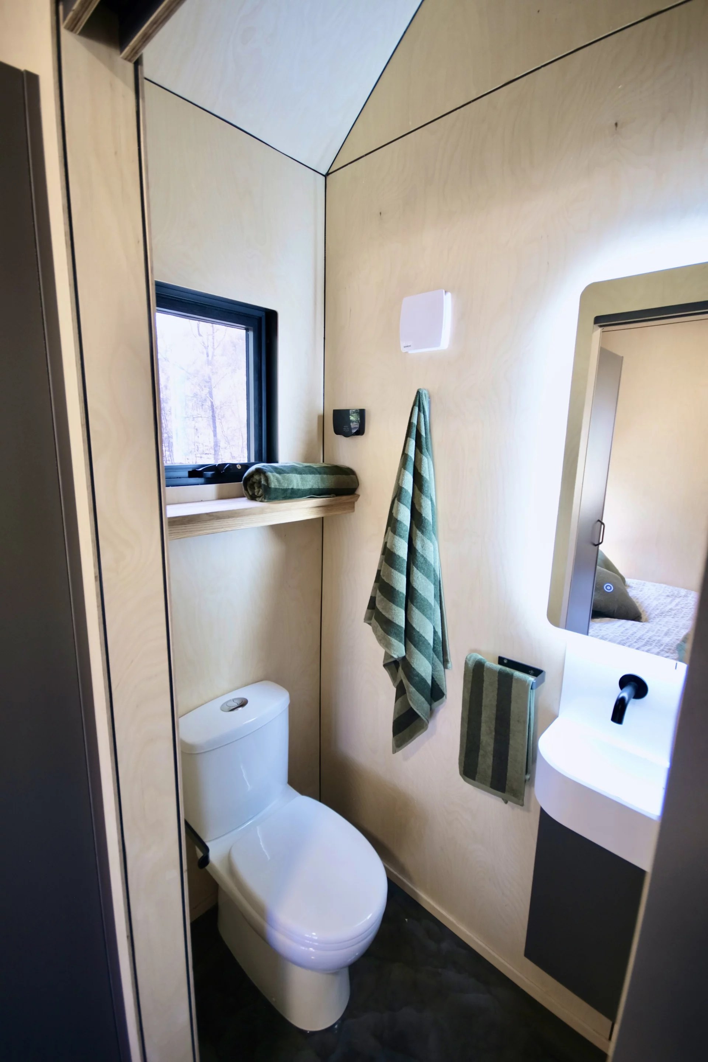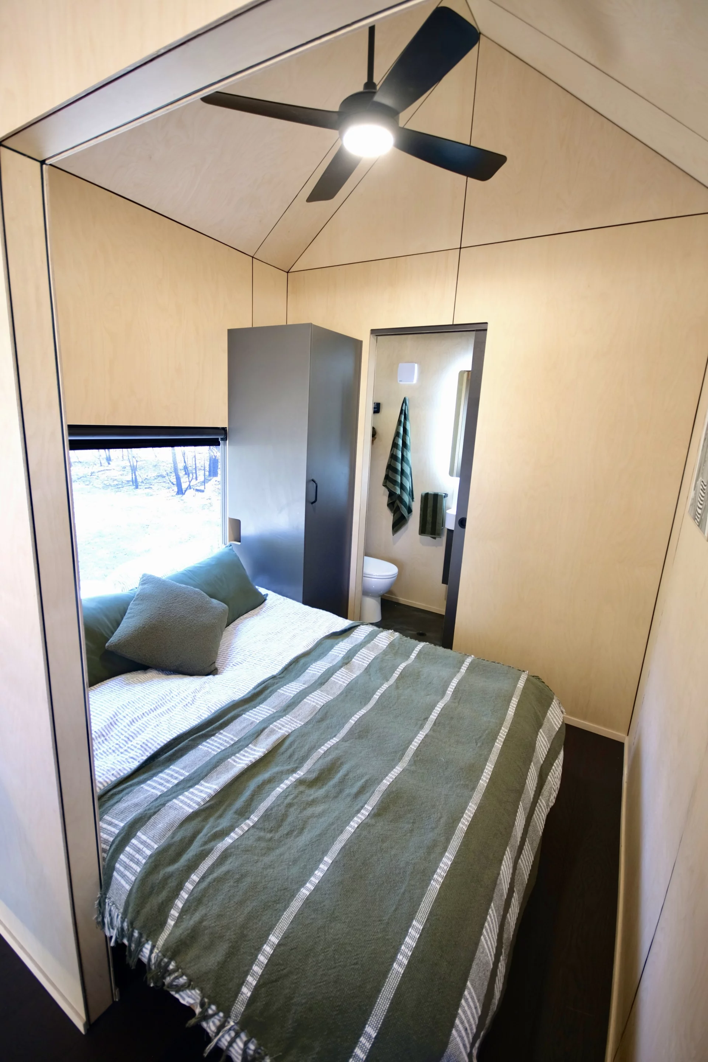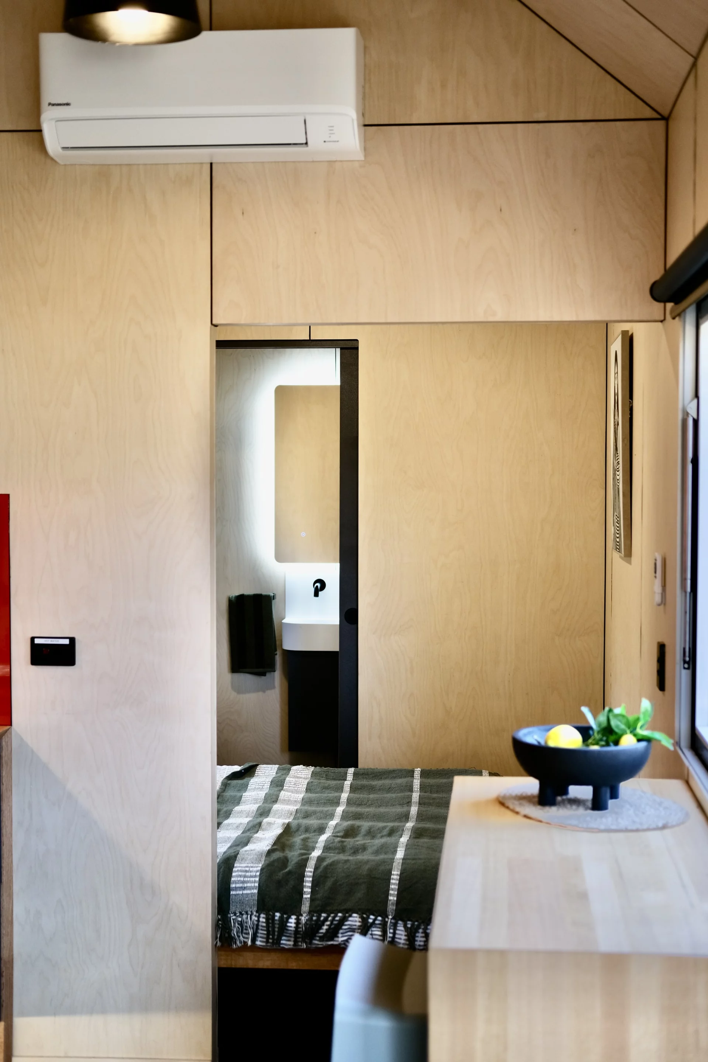The Eire tiny house is the latest model by Australia's Häuslein Tiny House Co. Featuring a length of 8 m (26 ft) and a simple interior that's arranged on one level, it has a contemporary design with extensive glazing that spans almost the entire living room wall.
The Eire (named in honor of its designer's Irish roots) is based on a triple-axle trailer and its exterior is clad in a combination of white-painted timber and corrugated steel. The home's size is about average for an Aussie model and sits somewhere between the compact European tiny houses and the larger North American examples.
It's primarily intended as a vacation home, guesthouse, or Airbnb rental, rather than a full-time residence, and its interior reflects this with an unfussy and open layout finished in birch ply, with timber flooring. Its entrance opens onto the living room, which is the home's focal point and is defined by that expansive glazing. It contains a sofa and also has some space for a coffee table or entertainment center to be installed.
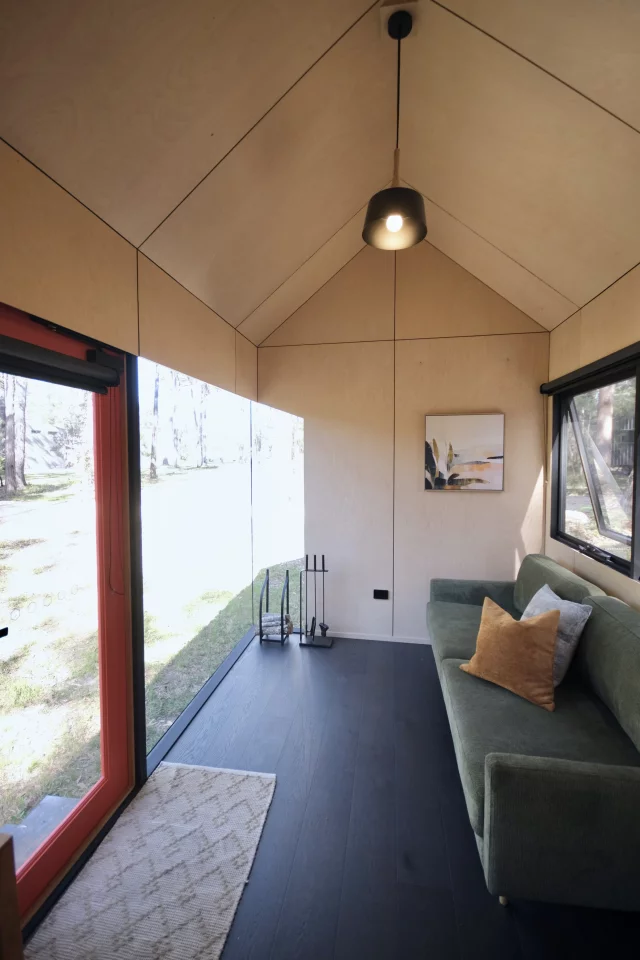
Adjacent to the living room is the kitchen. Due to its intended use as a vacation home, this is quite basic and contains a mini-fridge, an induction cooktop and an oven, plus it has a breakfast bar seating area for two. A mini-split air-conditioning unit mounted in this area helps maintain a comfortable temperature inside.
The Eire's bedroom is separated from the main living area by a partition wall and, thanks to the home's single-floor layout, has ample headroom to stand upright. It hosts a double bed, some storage space, and a ceiling fan. Next to this, and on the opposite side of the home from the living room, is the bathroom. Accessed by a sliding door, it looks quite compact and includes a flushing toilet, a sink, and a shower.
The Eire is currently up for sale and starts at AUD 135,000 (roughly US$87,000). It can also be configured with multiple options, including full off-grid functionality with solar panels and batteries. Additionally, the firm said that it may develop a version intended for full-time living if there's enough customer interest.
Source: Häuslein Tiny House Co.





