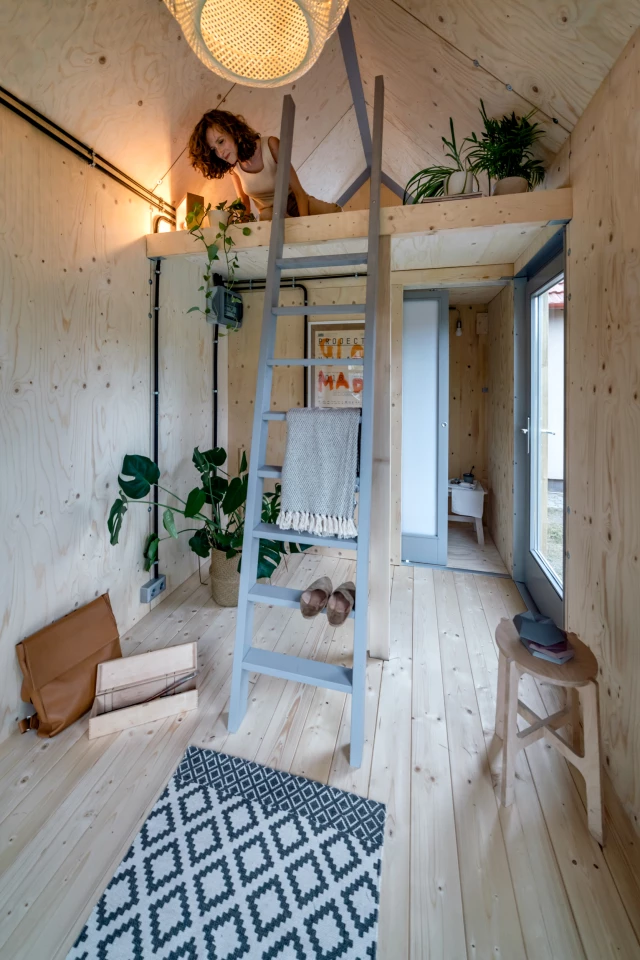Hungarian design collective Hello Wood has created a compact cabin inspired by the tiny house movement. Named Kabinka, the project is intended to serve as a simple and affordable weekend retreat, additional bedroom, or office, and starts at €10,000 (roughly US$12,000).
The Kabinka's cost is definitely low, but not unprecedented, and it's in the same price range as the Magenta DIY tiny house. It's mostly made from wood with sandwich panel insulation, but also has corrugated metal on the exterior. Its glazing includes porthole-style windows and the interior decor is simple and utilitarian.
The tiny cabin comes in four sizes: 12 sq m (130 sq ft), 14.9 sq m (160 sq ft) 17.3 sq m (186 sq ft), and a not-so-tiny "XL" version measuring 20 sq m (215 sq ft) that boasts a 9.6-sq-m (106-sq-ft) patio.
The model shown is the smallest version that Hello Wood sells and has a typical tiny house-style interior layout. The ground floor consists of a living area that can fit a sofa and an optional kitchenette (a wood-burning stove is also optional), with a compact bathroom accessed through a sliding door. The sleeping area is reached by ladder and, like most tiny houses, has very little headroom.

The Kabinka currently requires construction expertise to assemble and takes a few weeks, but Hello Wood plans to release a flatpack kit version soon, which should speed things up a bit. The company also told us that the team is open to making off-grid options and a trailer for portability available – though such additions will likely increase the price considerably.
It's available for purchase outside of Hungary, though it's not clear if this is extends beyond mainland Europe.
Source: Hello Wood













