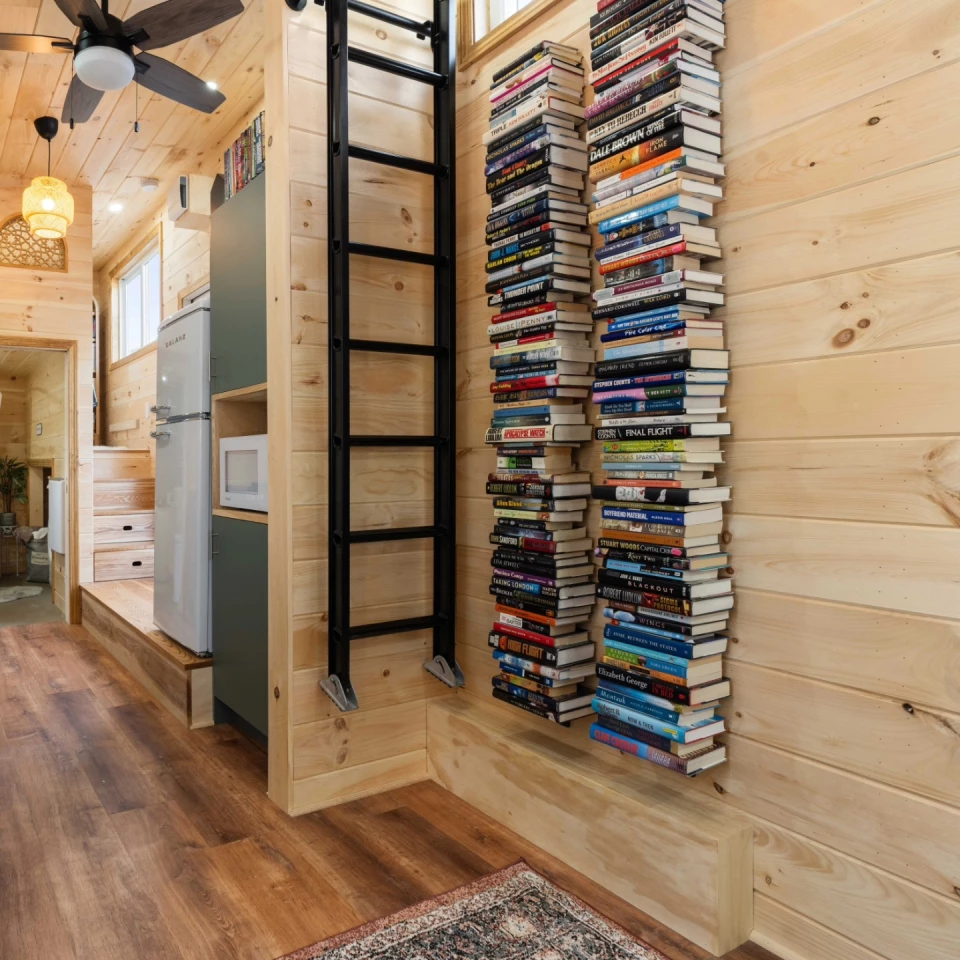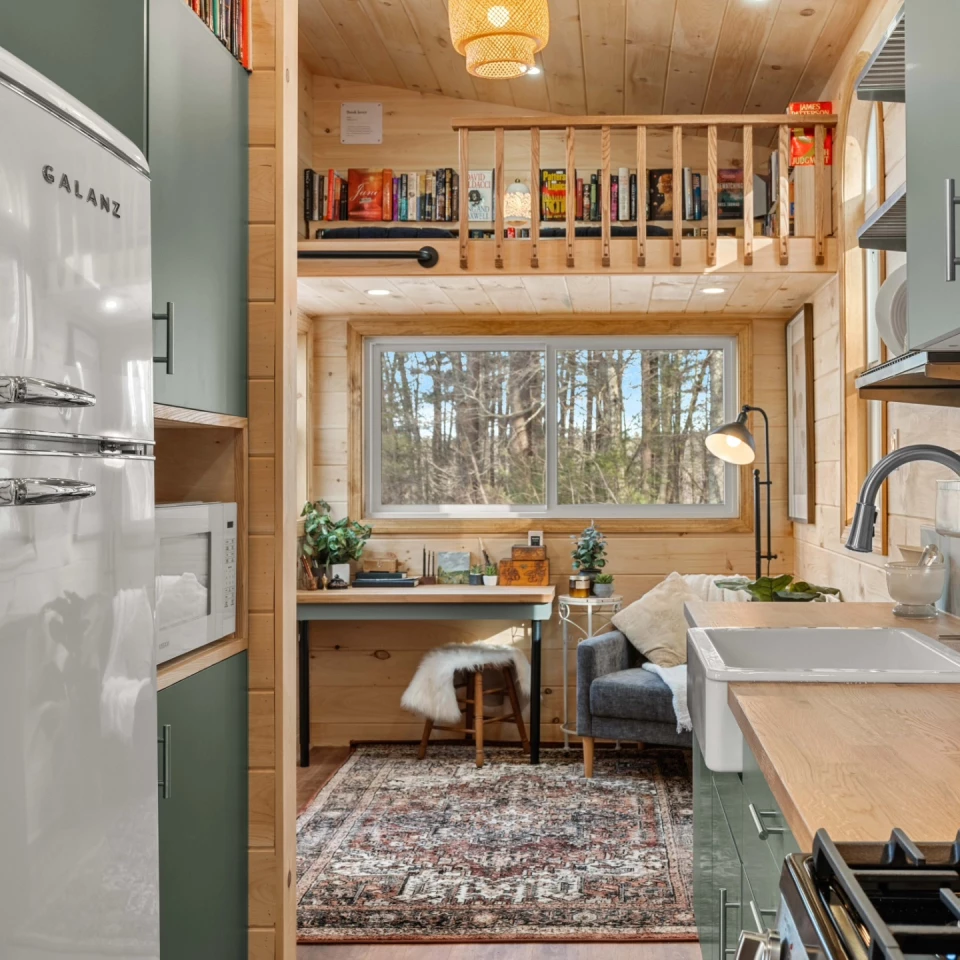As its name suggests, the Library tiny house is focused around the owner's love of books. Designer Backcountry Tiny Homes also managed to fit in a light-filled layout that boasts some nice home comforts, including a bathtub, a standing loft, and even a dedicated reading space.
The Library is based on a triple-axle trailer and has a length of 28 ft (8.5 m). Its exterior is finished in green metal siding, with wooden detailing.
The home is accessed through a paned door into its kitchen, which has generous glazing and a pleasant wood-focused decor. The other thing you immediately notice is all the books: they are mounted on walls, lined on shelves and safely stowed all over the home.

The kitchen features a farmhouse-style sink, a fridge/freezer, a microwave, and an oven with four-burner propane-powered stove. There's also a lot of cabinetry available.
Next to the kitchen is the living room. This is simply furnished with just a chair and a desk area that presumably serves as a home office, though there is space in there for more seating too. Elsewhere on the ground floor is the bathroom. This is pretty luxurious for a tiny house and has a soaking tub and shower, a vanity sink, and a composting toilet.

The Library has two lofts. One is located above the living room and is accessed by a removable ladder. This is used as a quiet reading area and is again lined with lots of books. The other is reached by a storage-integrated staircase and serves as the bedroom.
Though the bedroom itself is a typical loft model, it does have a lowered floor area allowing the owner to stand upright and make it easier to get in and out of bed. There's also yet more book storage in there.
We've no word on the price of this one.
Source: Backcountry Tiny Homes













