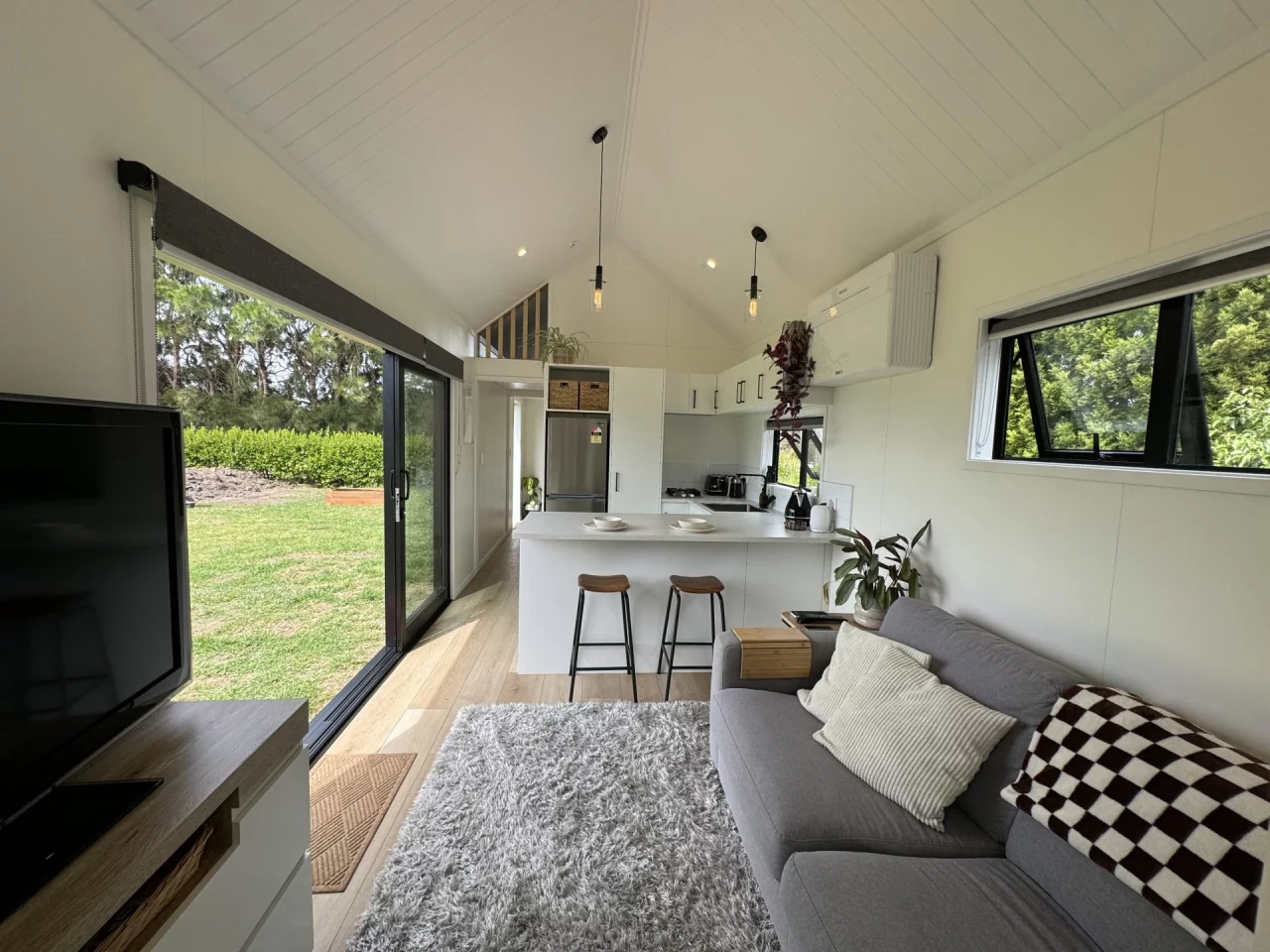This light-filled tiny house, by New Zealand's Cocoon Tiny Homes, features a remarkably spacious and flexible interior layout. Suitable for a small family, it includes two bedrooms and even has room for a home office or a gym.
The Long Black (with loft), to use its full name, is based on a triple-axle trailer and has a length of 12 m (39 ft), so is on the larger side for a tiny house, and is twice the length of the recent Lad, for example. As its name suggests, it's finished in black painted iron cladding, and it's topped by a metal roof.
The home's main entrance consists of double glass doors that open onto the living room. This contains a sofa and a TV unit with some storage. Adjacent to the living room is the kitchen. In the example model shown, it features a breakfast bar for two, as well as a fridge/freezer, plus a two-burner propane-powered stove, an oven, a sink, and quite a lot of cabinetry.

The kitchen joins onto a small hallway that hosts the bathroom. This features a vanity sink, shower, and a flushing toilet. Next to the bathroom is a small secondary room with its own separate entrance made up of a single glass door that leads directly to the outdoors. The room is conceived as a home office, mini-gym, or perhaps a nursery.
Above the spare room is a loft area that can be used for additional storage or another bedroom. This is accessed using a removable ladder.
Over on the opposite side of the tiny house is the master bedroom, which contains a double bed and some storage, and again has its own entrance consisting of double glass doors that can open it up to the outside. Thanks to it being downstairs, it has plenty of headroom to stand upright too.
The Long Black (with loft) is on the market for NZD 209,000 (roughly US$123,000).
Source: Cocoon Tiny Homes













