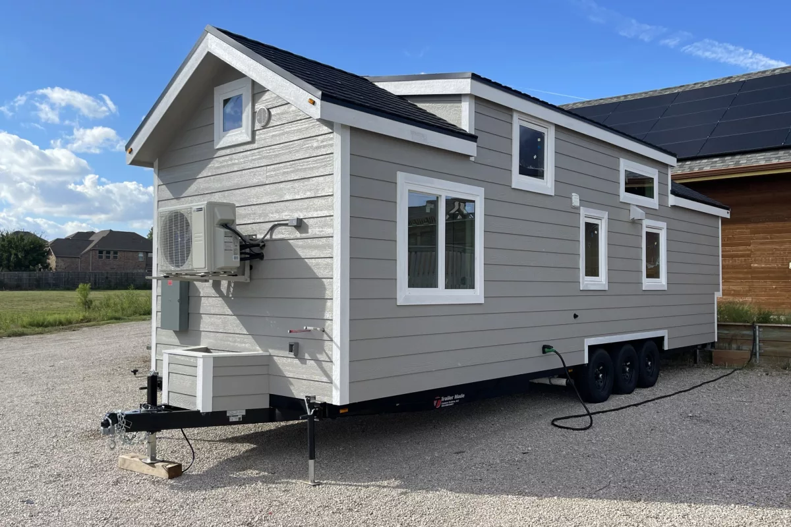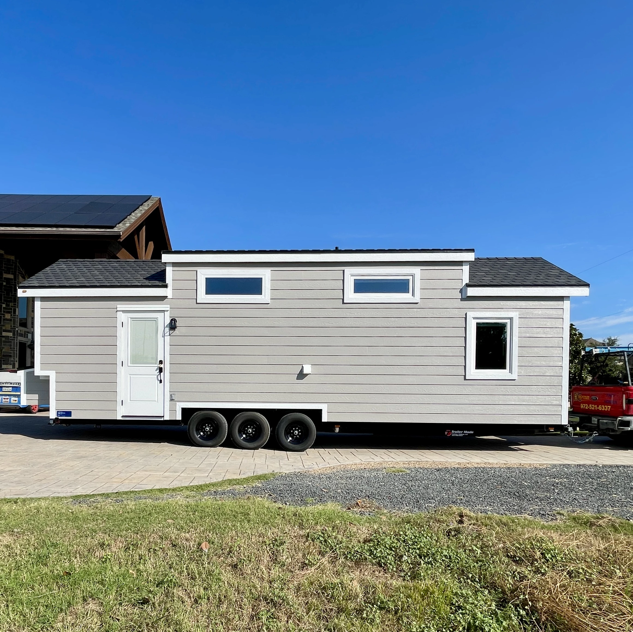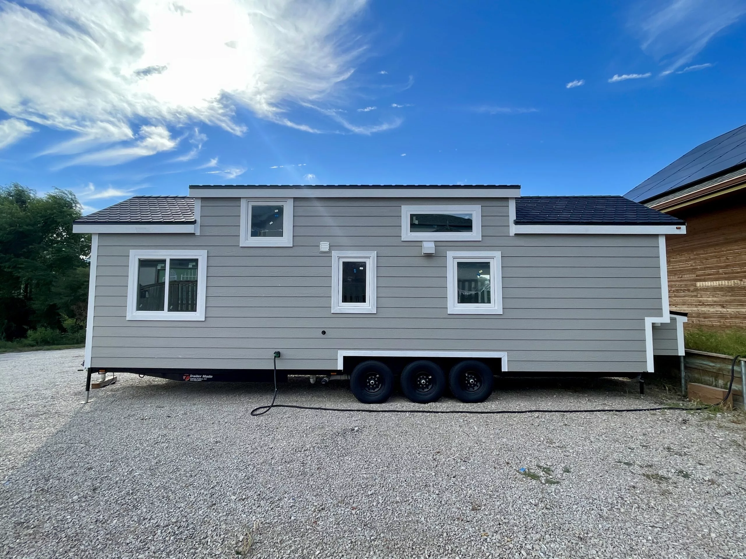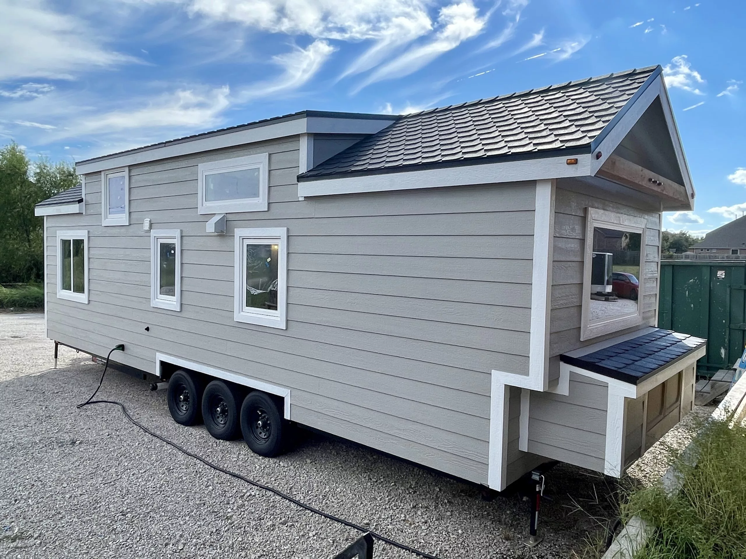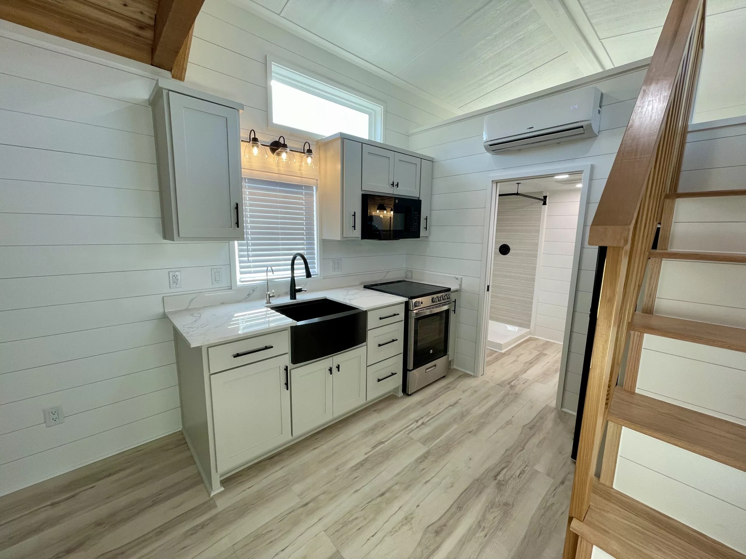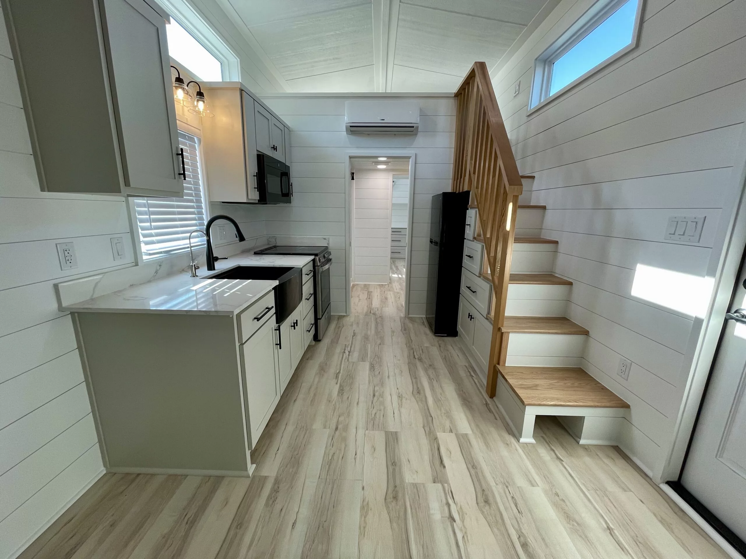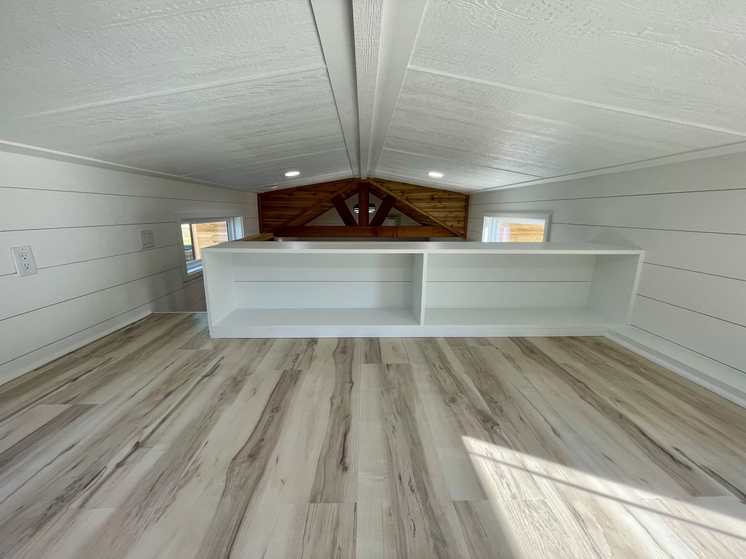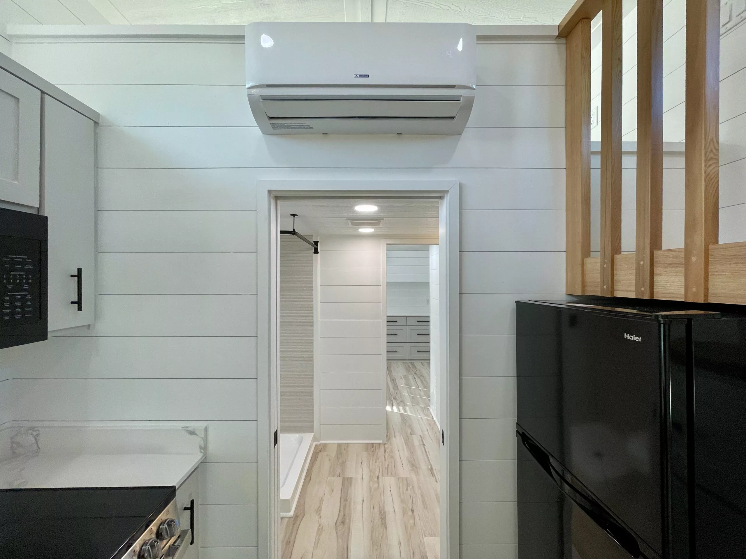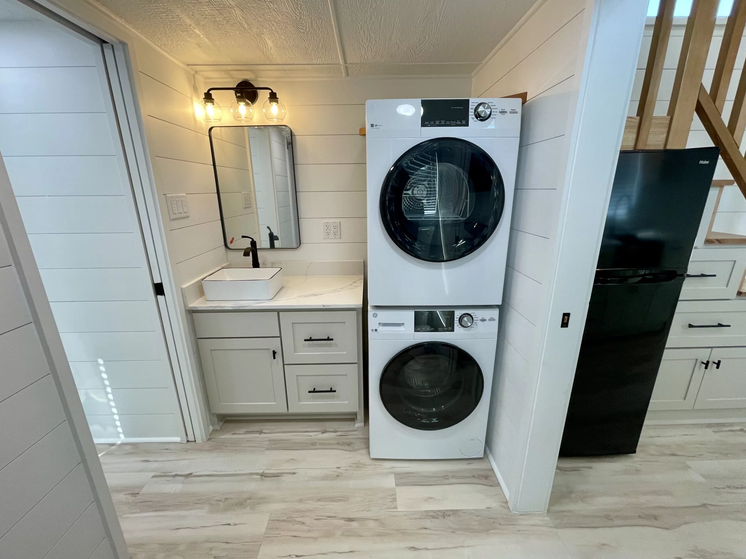When talking to tiny house owners, one of the major pain points with embracing a life on wheels is storage – or the lack of it. Decathlon Tiny Homes' New Chapter model tackles this issue with a storage-packed interior layout that's well-suited to full-time small living.
The New Chapter is based on the firm's Poseidon model. It sits on a triple-axle trailer and has a length of 32 ft (9.75 m), which is around mid-sized for a North American tiny house nowadays. However, its width of 10 ft (3 m) is an increase over the standard 8.5 ft (2.6 m) and while it really doesn't sound like much extra, those few inches help it feel more like a "real" home than a long corridor. The drawback is that you need a permit to tow it on a public road. Still, if you're not going to be relocating your tiny house often and the budget allows, it's the best way to go.
The tiny house's exterior is finished in smart siding painted gray and topped with synthetic roof shingles. There's also a small storage box mounted on one end of the home.
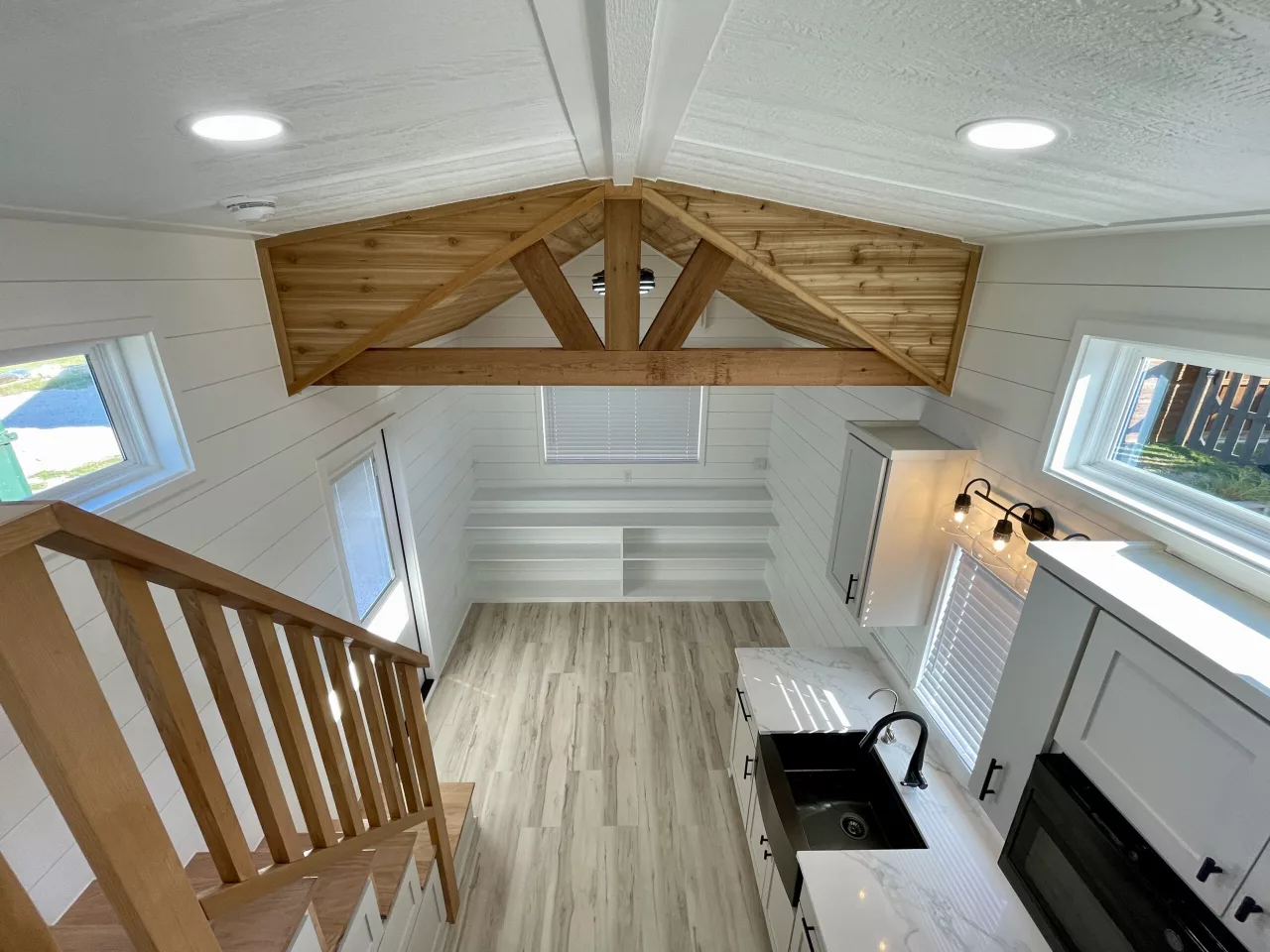
The entrance opens onto the living room. This is dominated by a large storage unit with shelving and a space to put a TV. There's also room for a sofa and coffee table to be added. The kitchen is adjacent and looks well-stocked, with a range oven and propane-powered stove, a microwave, a deep sink and a fridge/freezer. A mini-split air-conditioning unit is installed, and there's quite a lot of cabinetry too.
The bathroom connects to the kitchen. The extra width is noticeable in here and it manages to fit in a shower, a flushing toilet, a vanity sink with a little more storage, plus a stacked washing machine and dryer, rather than the more typical combined washer/dryer.
The New Chapter's bedroom is situated downstairs, on the opposite side of the bathroom to the kitchen. Thanks to its first-floor location, it has ample headroom to stand upright and there's tons of storage, including a platform ready for a double bed to be added. Another mini-split air-conditioning unit is installed too.
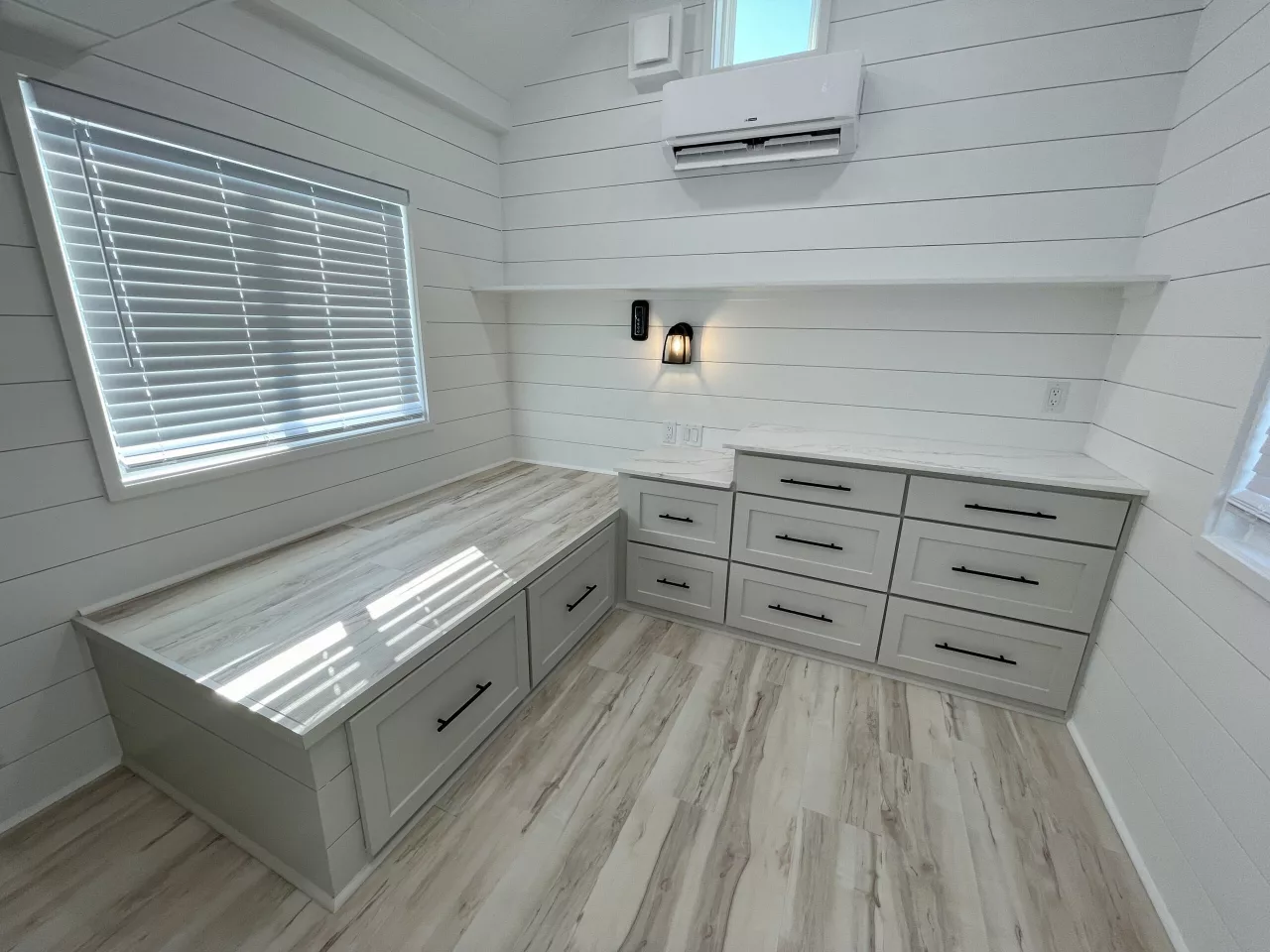
Additionally, the New Chapter has a loft, which is reached by a storage-integrated staircase. It's currently used as a hobby room and storage space, and looks quite large for a tiny house, though it could also serve as a guest bedroom.
The New Chapter has been delivered to its owner and we've no word on its exact cost, though the Poseidon model it's based on starts at US$112,750.
Source: Decathlon Tiny Homes
