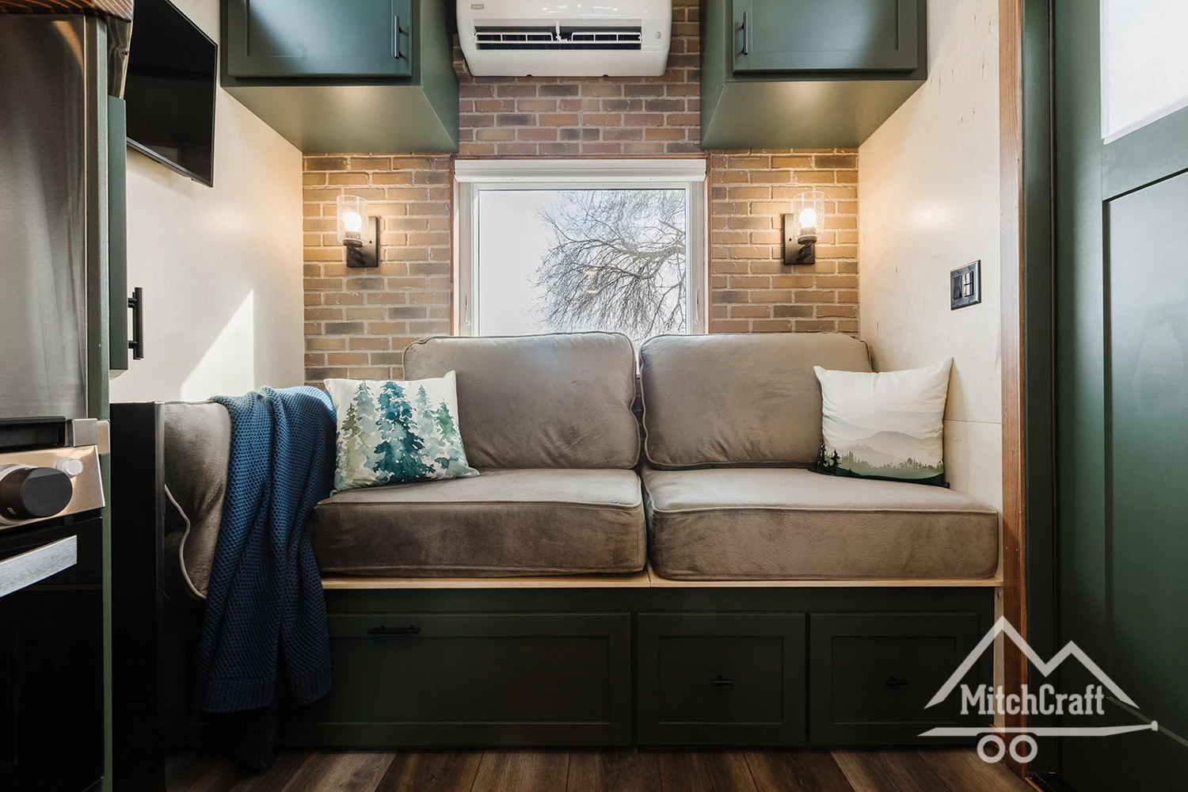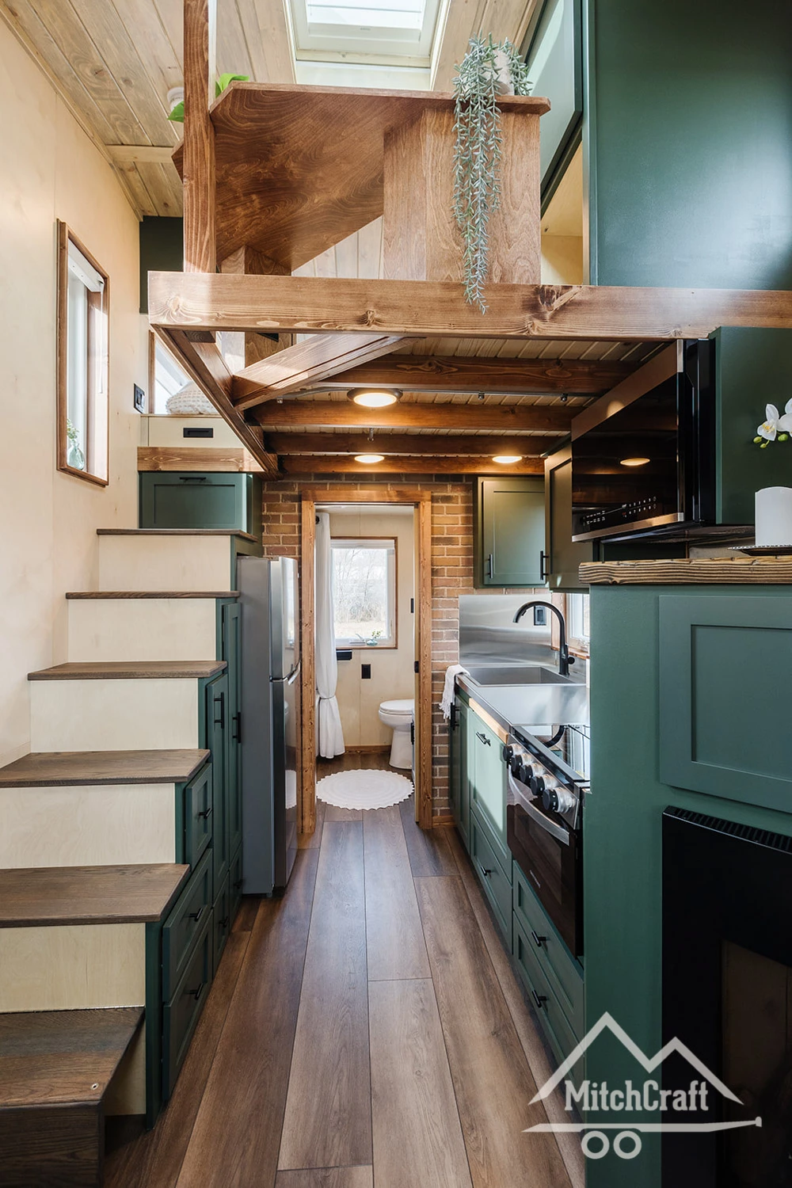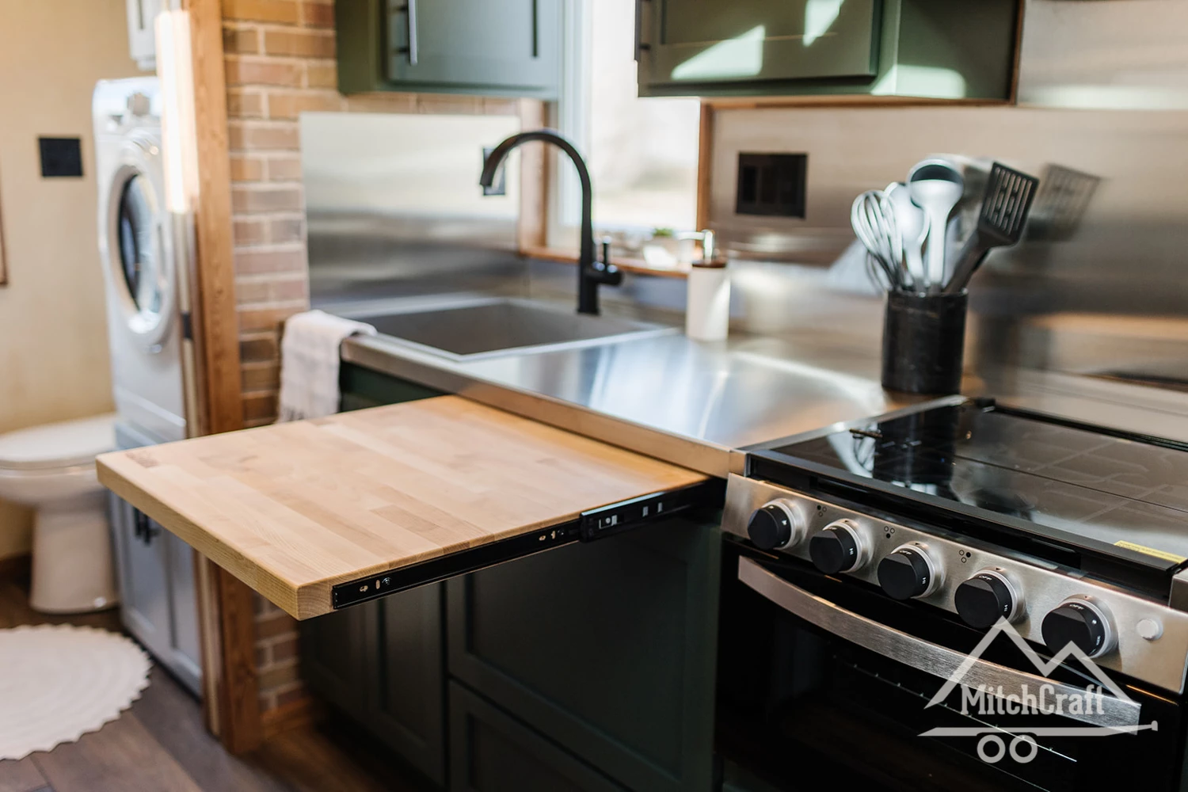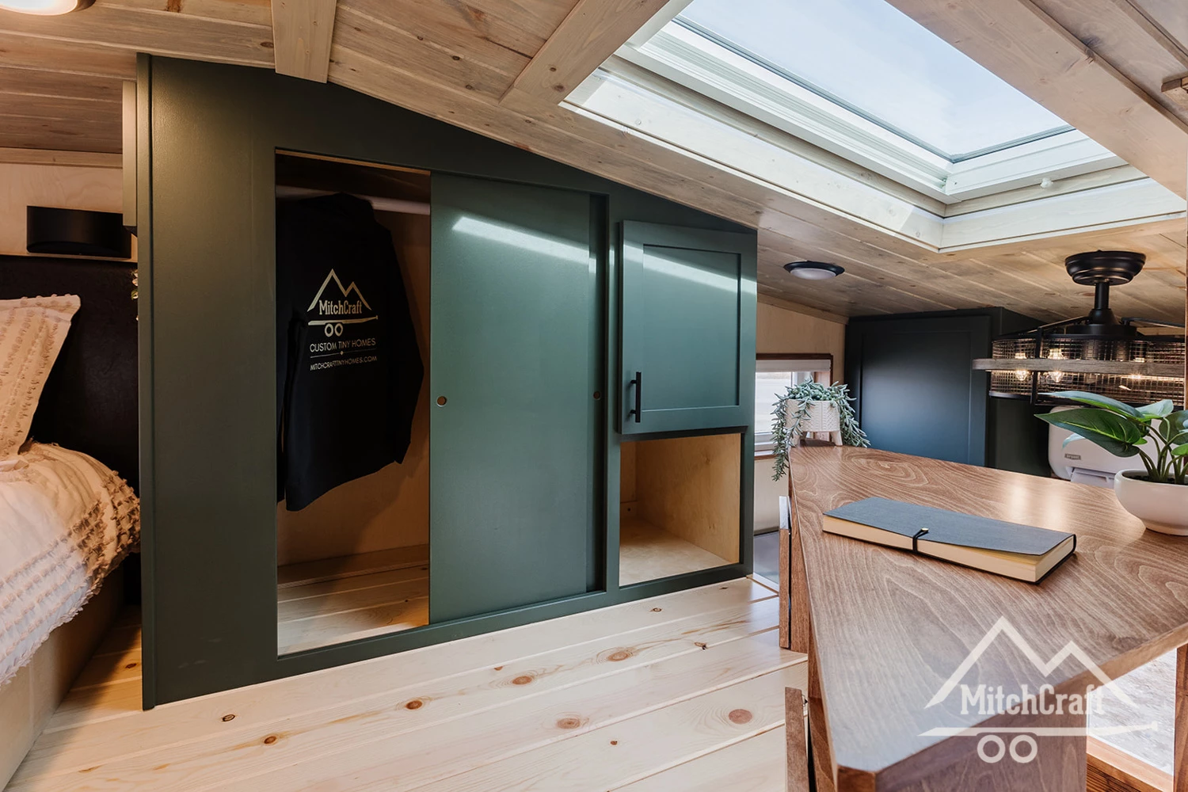As its name suggests, the recently completed Nicole's 16 x 8 Tiny Home, by Colorado's MitchCraft Tiny Homes has a length of just 16 ft (4.8 m) and a width of 8 ft (2.4 m). Despite these size constraints, the firm managed to squeeze in the sort of features we'd typically expect to see in a far larger model, including a home office, a bathroom with a bathtub, and a well-stocked kitchen complete with dishwasher.
To put its diminutive size into perspective, Nicole's 16 x 8 Tiny Home is significantly less than half the length of the luxurious Denali XL from Timbercraft Tiny Homes, for example. It's based on a double-axle trailer and gets power from a standard RV-style hookup.
Visitors enter into the living room. This is very compact and is dominated by a sofa and storage space, plus there's an electric fireplace and a wall-mounted TV. Much of the rest of the available floorspace downstairs is taken up by the adjacent kitchen, which is well-stocked, especially considering the home's size, and contains a fridge/freezer, an oven and four-burner propane-powered stove, a microwave, a stainless steel sink, a handy pull-out table, and quite a lot of storage space – plus that all-important dishwasher.
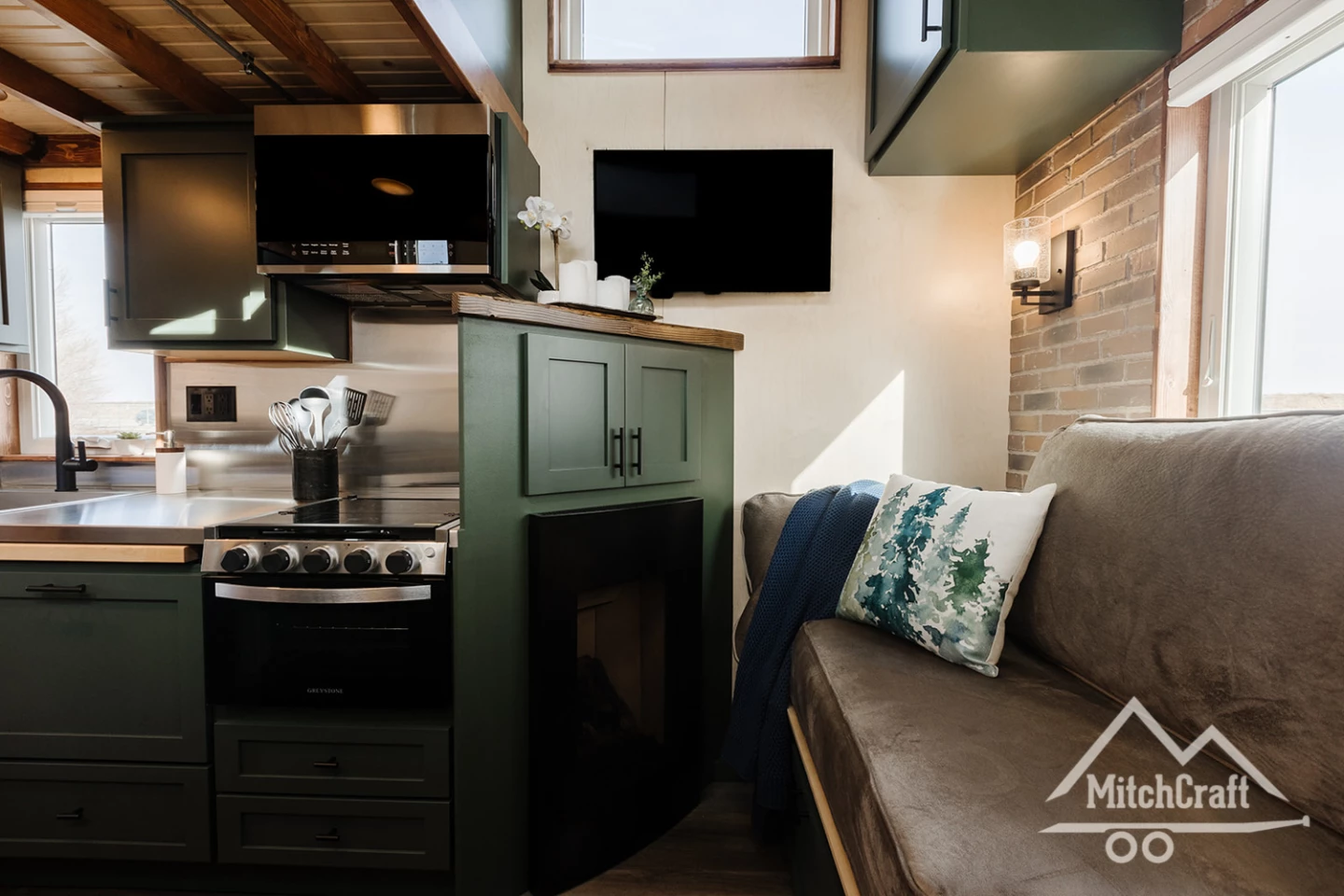
A door in the kitchen provides access to a snug bathroom, which boasts a shower/bath, a flushing toilet, washer/dryer, and cabinetry.
The upper level is reached by a storage-integrated staircase. Up here lies the home office area, which is positioned so that the owner's legs can dangle off the side. Obviously, the setup definitely isn't anywhere near as ergonomic as a proper desk and chair setup but it's an improvement over a lot of tiny house home offices we see, some of which require the owner to sit cross-legged on the floor.
Next to the office is the bedroom proper, which is a typical tiny house sleeping area with a low ceiling that packs in a double bed and yet more storage space.
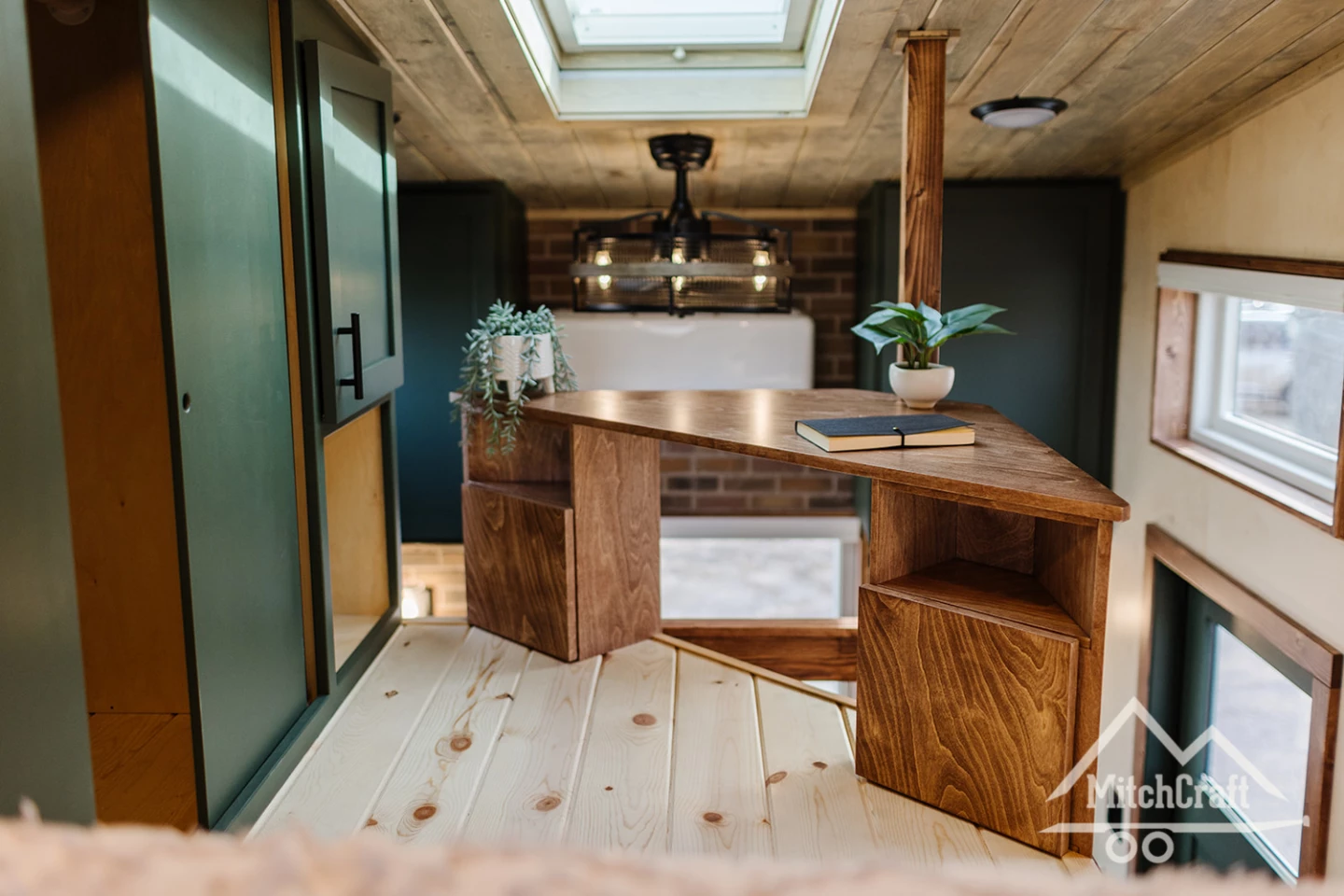
Nicole's 16 x 8 Tiny Home was built to order but a representative at MitchCraft Tiny Homes told us that to build another like it would cost around US$150,000, depending on options.
Source: MitchCraft Tiny Homes



