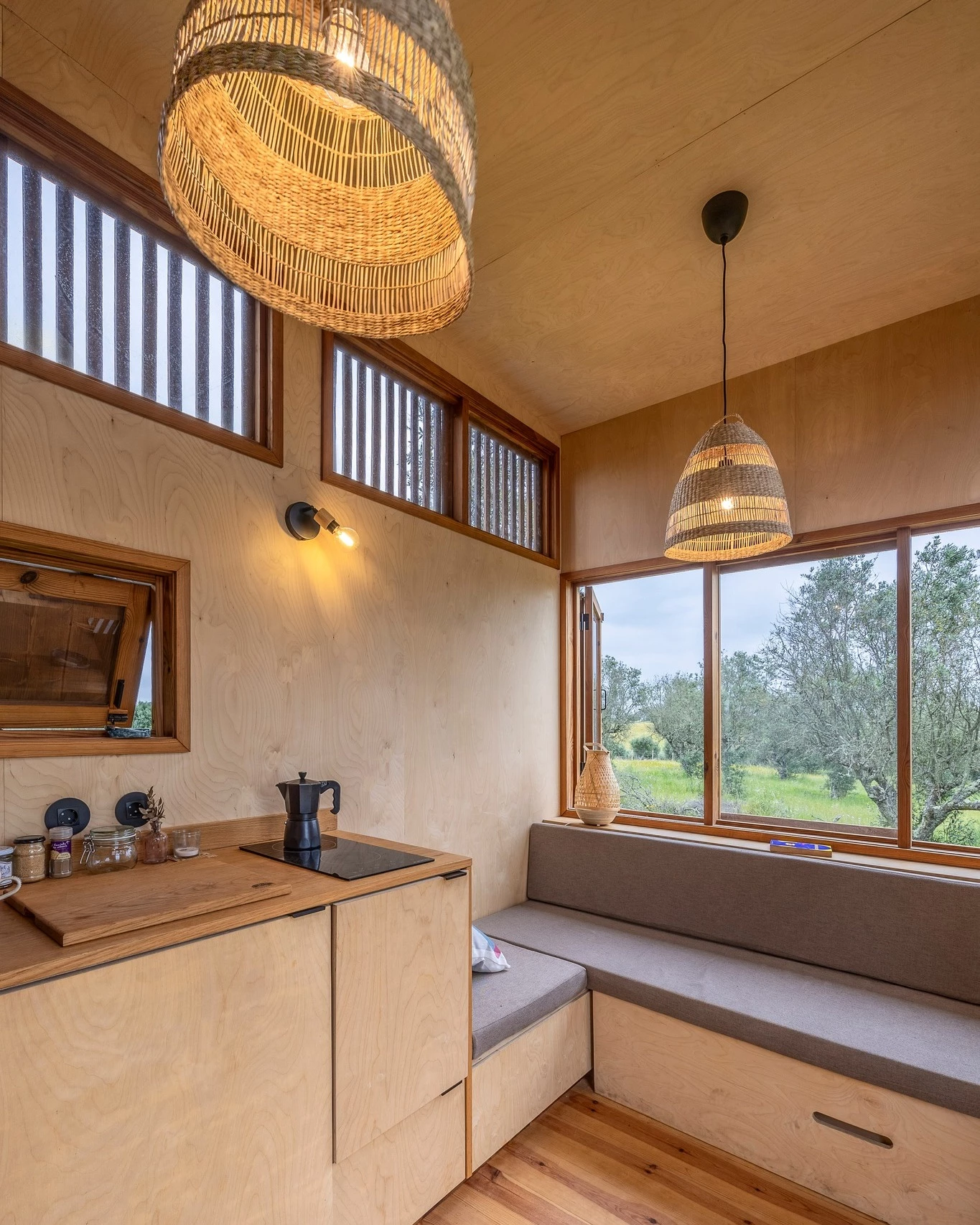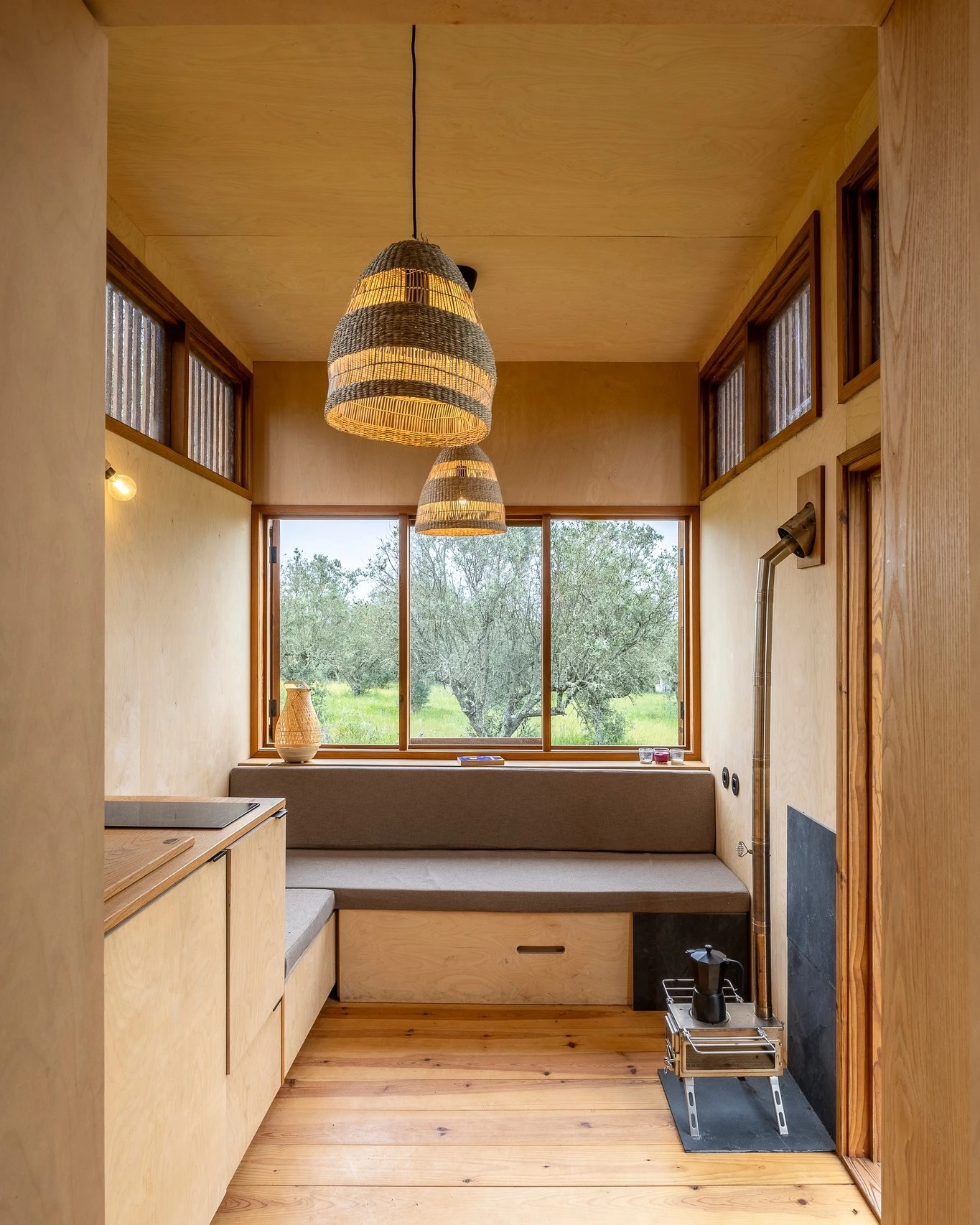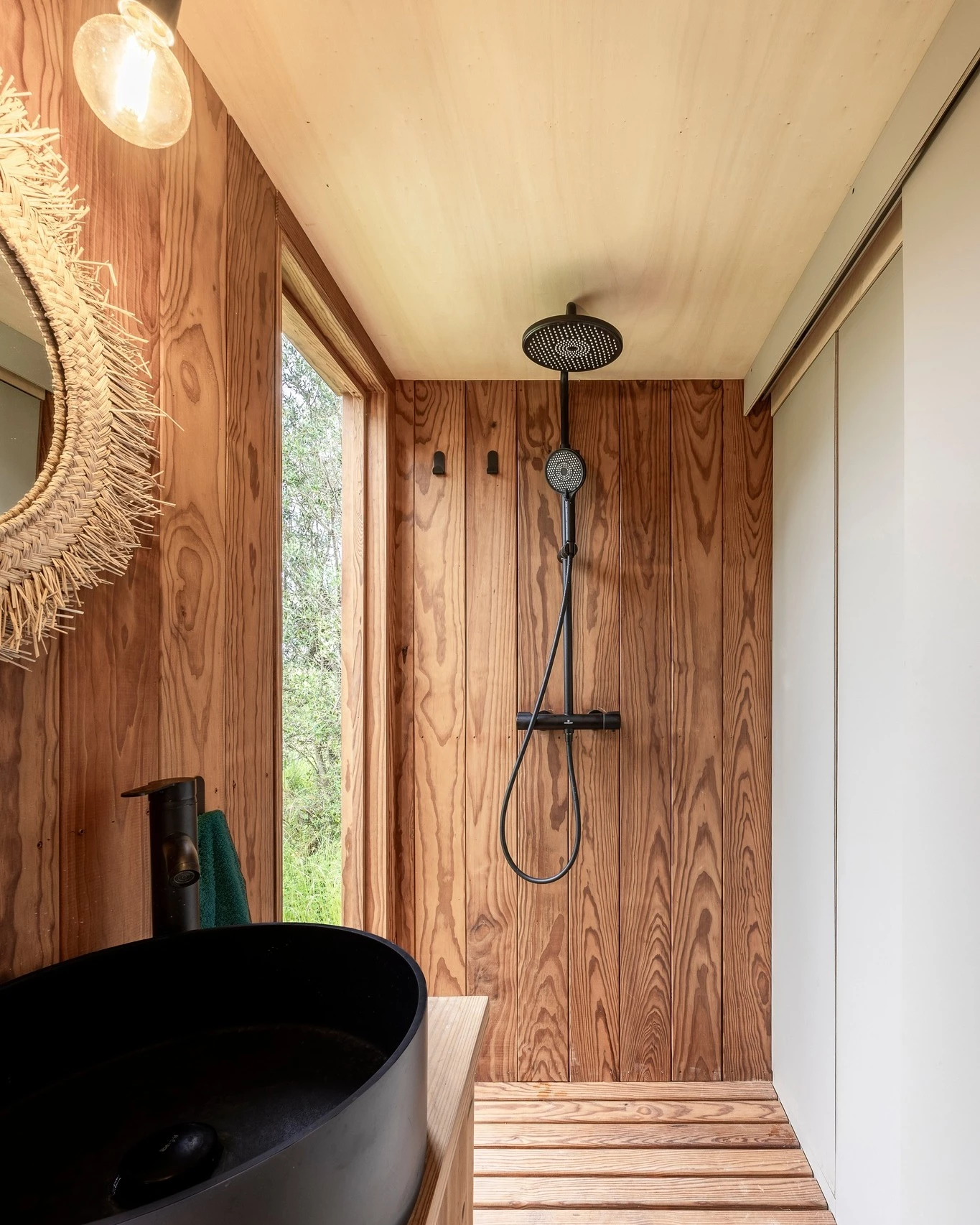Standing out in the crowded tiny house scene can be tough nowadays, but Portugal's Madeiguincho has managed it by leaning into its woodworking expertise and building timber dwellings. Its latest example is the Pego, which is a very compact model that's ready to head into the wild with a solar panel setup.
The Pego tiny house has a length of just 5 m (16 ft), which is on the small side even for a European tiny house. To put its size into perspective, Baluchon's Mirasol is 6 m (20 ft), while Minimaliste's 2024 Noyer XL is more than twice the length, at 11.7 m (38.5 ft).
The home is based on a double-axle trailer and is finished in wood, both inside and out, with some nice little touches underlining the firm's craftsmanship, like shutters on the windows and doors to close up the home when not in use. As mentioned, it's topped by solar panels, which keeps the power on wherever the owners take it, though it also has a standard RV-style hookup.
The interior is accessed by double glass doors. Most of the available floorspace in here is occupied by a combined living room/kitchen area. This contains a large L-shaped sofa with integrated storage, as well as an electric cooktop, sink, cabinetry and some storage space. There's also some kind of mini wood-burning stove in there that resembles the type you'd use while camping in a hot tent.

Elsewhere on the Pego's ground floor is a bathroom that contains a shower, sink, and toilet. Unusually, the bathroom also has a secondary door that provides access to the outside.
There's just one bedroom in the tiny house, which is reached by a fixed wooden ladder and is a typical tiny house loft-style setup, with a low ceiling and enough space for a double bed.
The Pego was recently installed in rural Alentejo, Portugal. We've no word on the price of this one.
Source: Madeiguincho













