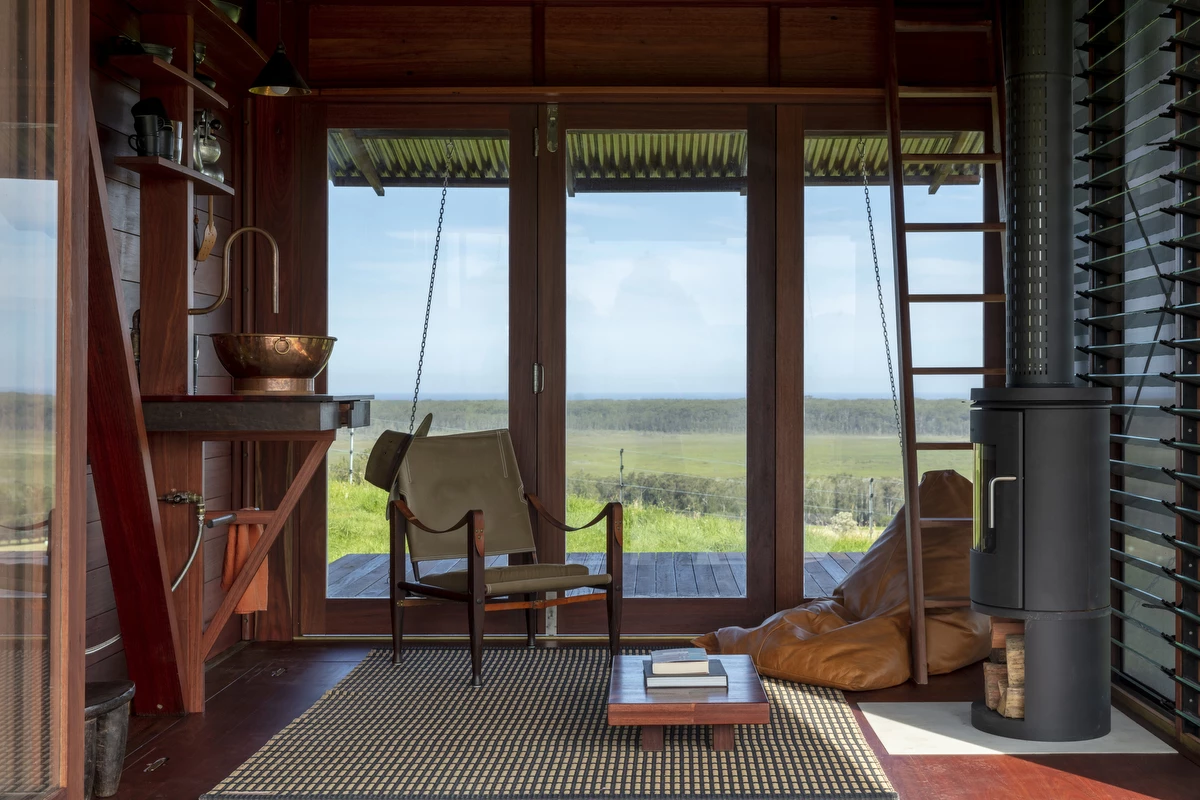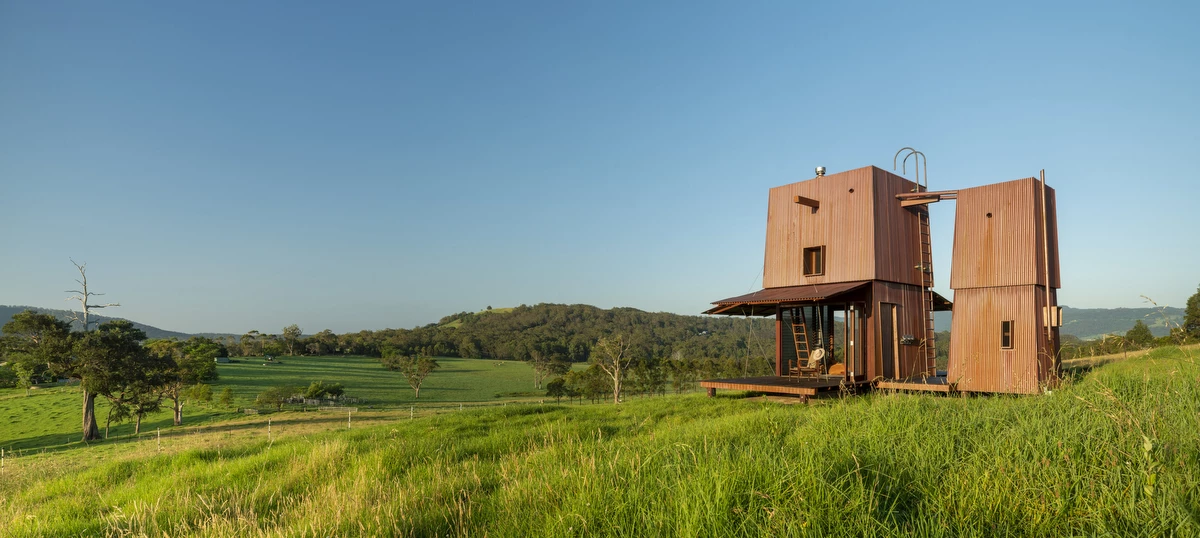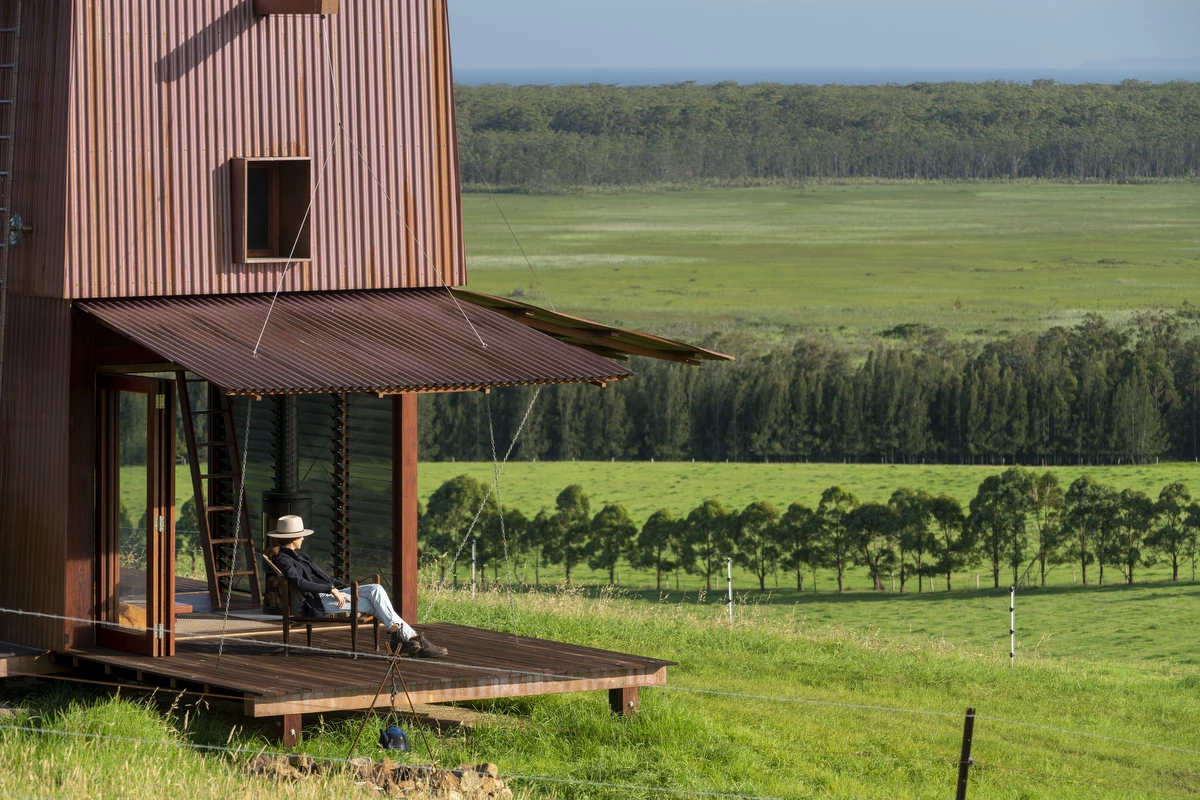Australian architectural studio Casey Brown Architecture has recently completed an unusual corrugated copper tiny home, located two hours south of Sydney. Permanent Camping 2 has a two-story tower structure, and boasts external sides that open up the home to the outdoors, while doubling as overhead verandas. The design allows the home to completely close when not in use, while also protecting the dwelling from the harsh Australian climate, including gale force winds, bushfires, driving rain and the occasional interest from large bulls.
“The design is based on the flower concept, a building that opens up its sides when in use like a flower by day, and closes down its sides when not in use just like a flower at night,” Rob Brown, lead project architect from Casey Brown Architecture, tells New Atlas.

Located amid the lush green hills of Berry in New South Wales, and enjoying views across the Pacific Ocean, the dwelling was built to offer its owner a quiet retreat in nature, and space to completely disconnect. The hut is accessible only by foot and is a remodeled version of a previous Permanent Camping structure built by Jeffery Broadfield in Mudgee.
Permanent Camping 2 is built with recycled ironbark timber sourced from an unused wharf float, and clad with a corrugated copper skin. The use of copper was chosen for its aesthetic appeal and ability to protect the exposed timbers of the home, ensuring material longevity. Three exterior sides of the home can be raised and lowered by manual winches, creating overhead shelter from the Sun. Furthermore, two decks extend the home out to the east and west, greatly increasing the floor space from the original 9 sq m (97 sq ft) lower-level interior.

The primary two-story tower features 3 x 3-m (9.8 x 9.8-ft) floor plate and measures 6 m (19.7 ft) tall. The cabin features a basic open space interior inspired by boat building and is furnished with a wood-burning fireplace, small bench with cooking burner, running-water copper basin, open shelves and hidden underfloor storage.
The private loft bedroom is located above the living space, accessed by a timber ladder and enclosed by stunning ironbark woodwork. A second smaller copper-clad tower is incorporated into the home, and is located to the rear. It houses a composting toilet, shower and gravity fed water tank above.

The roof is fitted with photovoltaic panels, to meet the home’s electricity requirements, and a water collection system. It can be accessed via the fixed external copper ladder, which also doubles as a lightening conductor.
Permanent Camping 2 was constructed on the property by Jeffery Broadfield in an onsite workshop, presenting the building is a master class in timber and copper craftmanship.
Source: Casey Brown Architecture

















