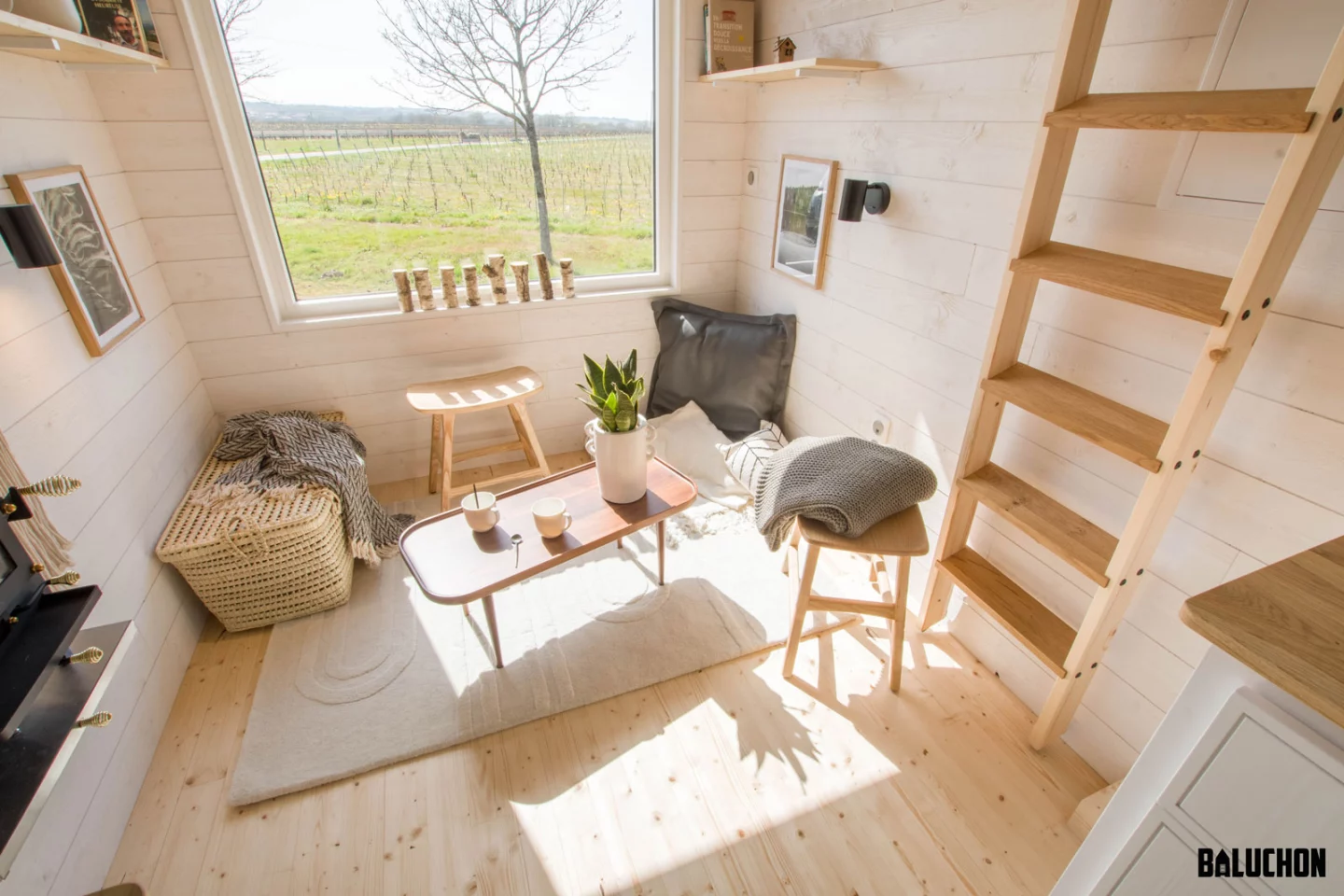Most of the French tiny house kitchens we see are poorly equipped and very cramped – in large part due to the compromises required to meet the country's strict towing laws. Commissioned to design a new model by a keen cook, Baluchon attempted to address this and arranged the home's interior around a relatively spacious kitchen area.
The Tiny House Pétillante is based on a double-axle trailer and measures just 6 m (almost 20 ft) in length. It features a spruce frame and a cedar exterior, with an aluminum roof. Power comes from a standard RV-style hookup.
Visitors enter the home into the kitchen, which does indeed look quite roomy by French standards but is still not as well-stocked as the kitchens found in many North American models, such as the Magnolia V6. It includes an oven and a four-burner propane-powered stove, a sink, fridge/freezer, and quite a lot of storage space and counter space.
The living room is nearby and frames the view with a large window taking up much of the wall. It also contains some seating, a coffee table, shelving, and a small wood-burning stove which should be sufficient to heat the entire home. Over on the opposite side of the home is the bathroom, which looks very small but does squeeze in a shower, toilet, and a tiny sink, plus there's a little more storage space too.

The Tiny House Pétillante has just one bedroom, which is reached by a removable ladder – this definitely saves space though is more awkward to use than a storage-integrated staircase – that's secured on the living room wall when not in use. The bedroom itself is a standard tiny house-style bedroom with a low ceiling that means the owner must crawl into bed. It has a double bed with a headboard that actually opens to reveal a generous additional storage area.
The tiny house serves the main home of its owner who lives in Vendée, western France. We've no word on its price, though Baluchon's tiny houses typically start at around €80,000 (roughly US$87,000).
Source: Baluchon
















