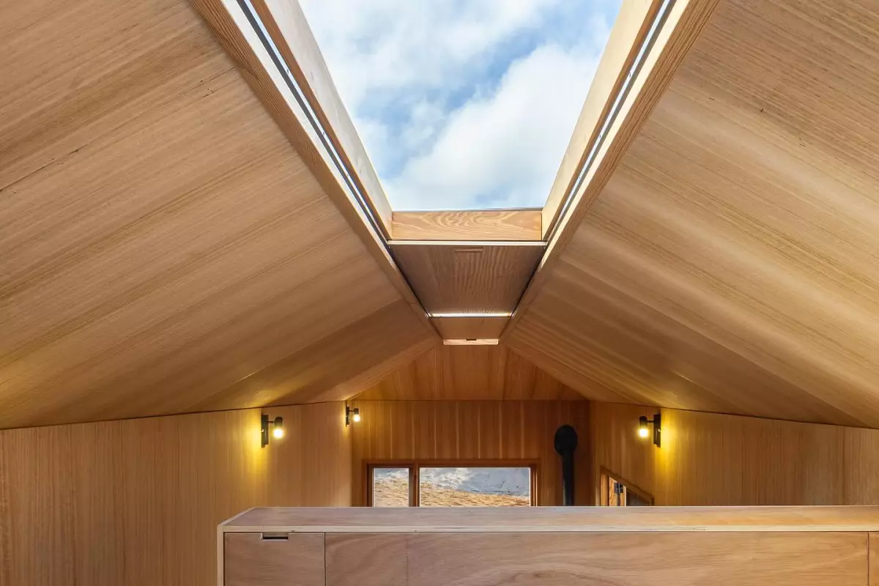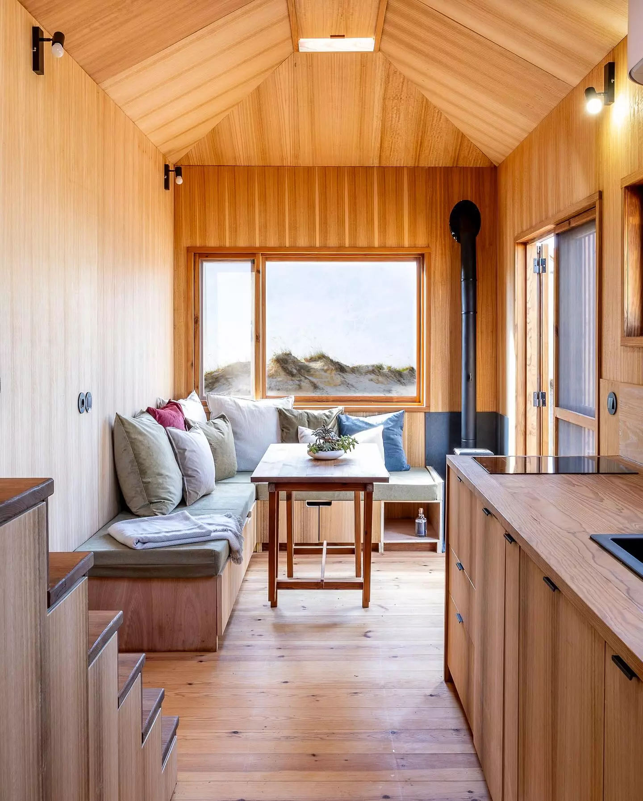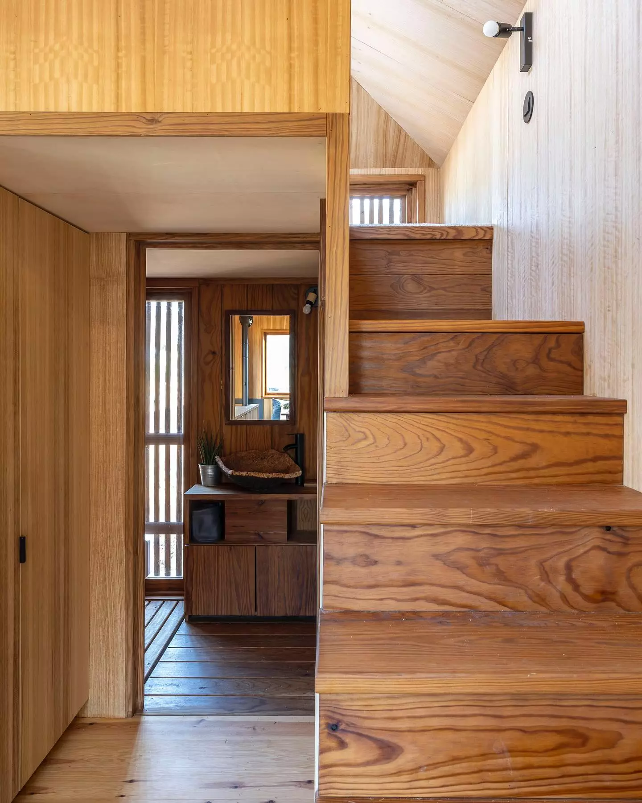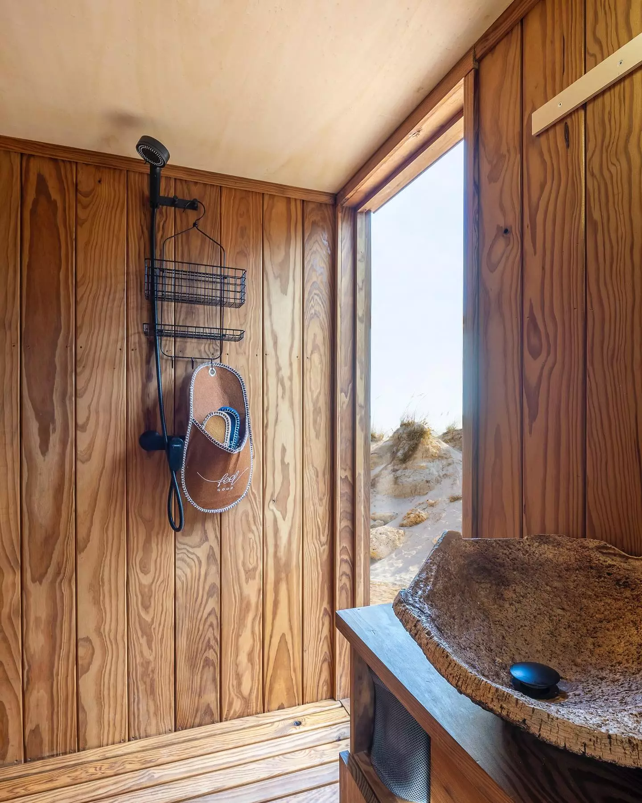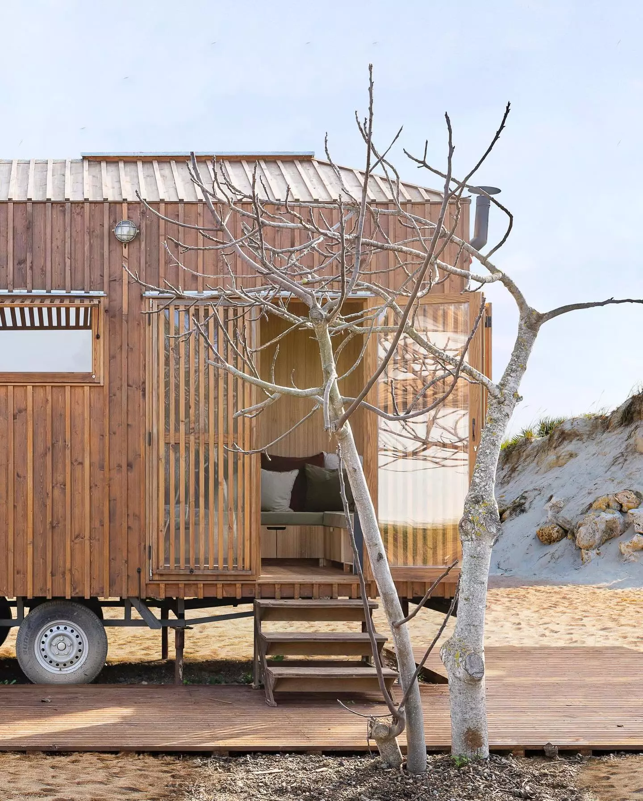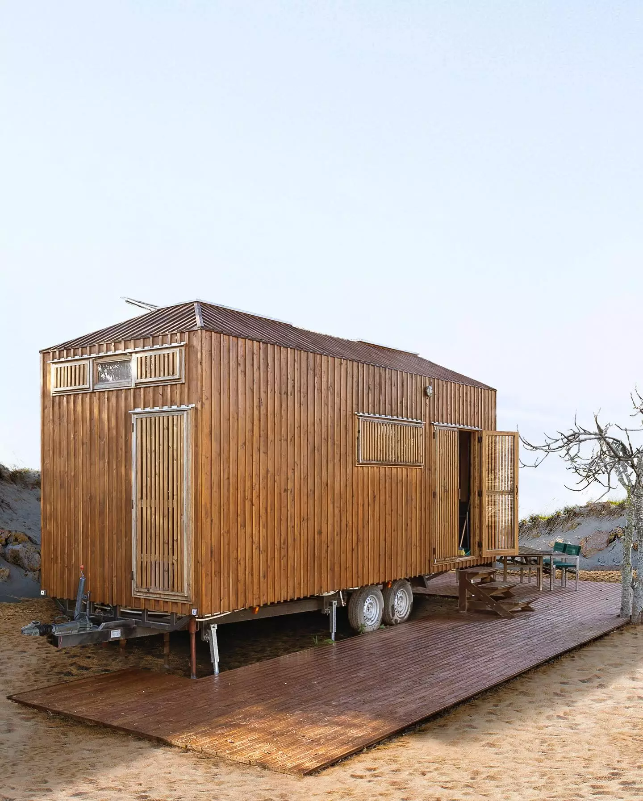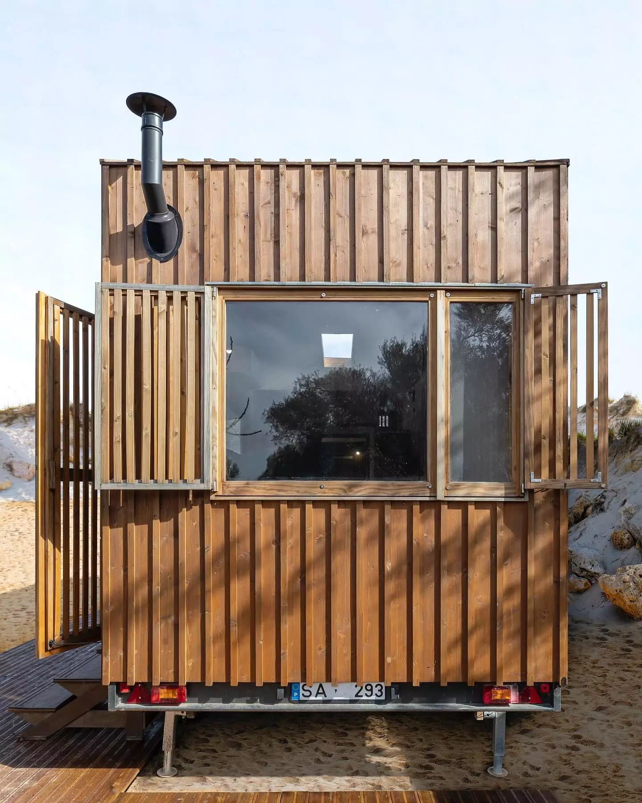Portugal's Madeiguincho has made a splash with its line of tiny houses that showcase superb wooden detailing, including the Vigia and Baleia. The firm's latest model is named the Raposa and continues the timber craftsmanship, while opening up to the outside with large operable skylights and double doors.
The Raposa (which translates from Portuguese as Fox) is based on a double-axle trailer and measures 7 x 2.5 m (roughly 23 x 8 ft), which is definitely on the compact side compared to a typical North American tiny house, but is about average in Europe. It's finished in wood, both inside and out, and boasts generous glazing, with operable wooden shutters.
Visitors enter through double glass doors into the living room, which contains a L-shaped storage-integrated sofa, coffee table, and a small wood-burning stove. The kitchen is nearby and hosts an induction stove, a sink, and cabinetry.
The ceiling above features the two large skylights. These really open up the home when weather suits, a bit like one of Optinid's tiny houses, though obviously not quite as ambitious. Judging from the photos, they appear to slide open and lock into place. Madeiguincho said that they are operated by hand in the bedroom, while the owners must use a pole to open the living room skylight.
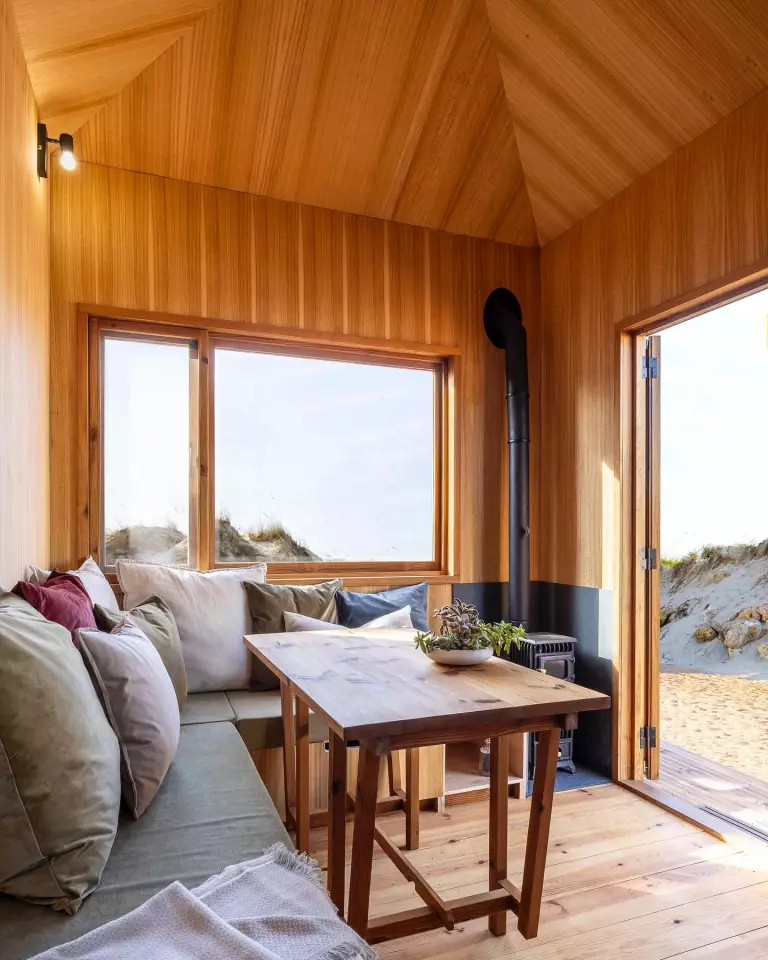
The Raposa's bathroom is situated on the opposite side of the home to the living room and has its own separate entrance. It also features a shower, a stone sink, and a flushing toilet.
There's just one bedroom in this tiny house, which is located upstairs and reached by storage-integrated staircase. The bedroom itself is a typical tiny house-style loft space with a low ceiling and room for a double bed.
The Raposa was created for a retired couple in Portugal. We've no word on the price of this one.
Source: Madeiguincho
