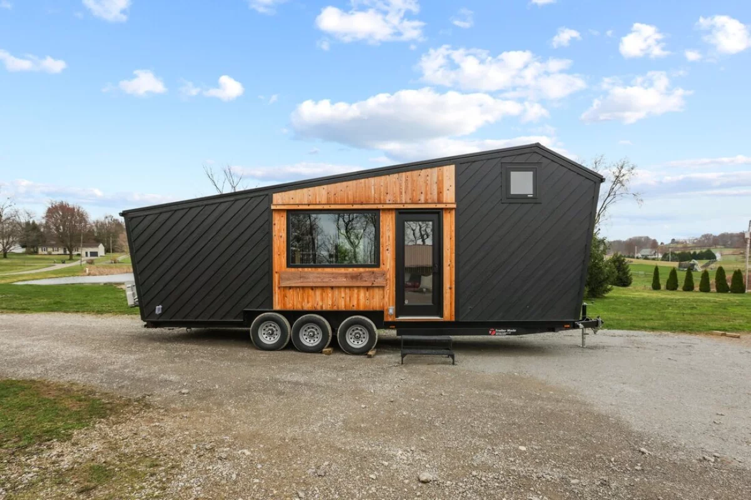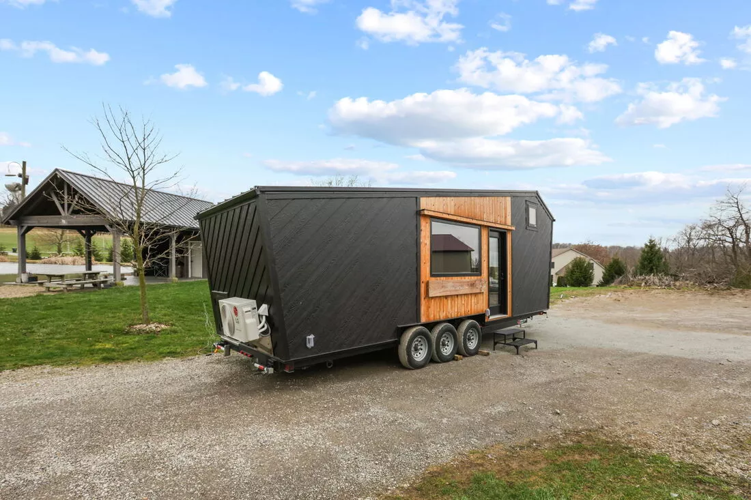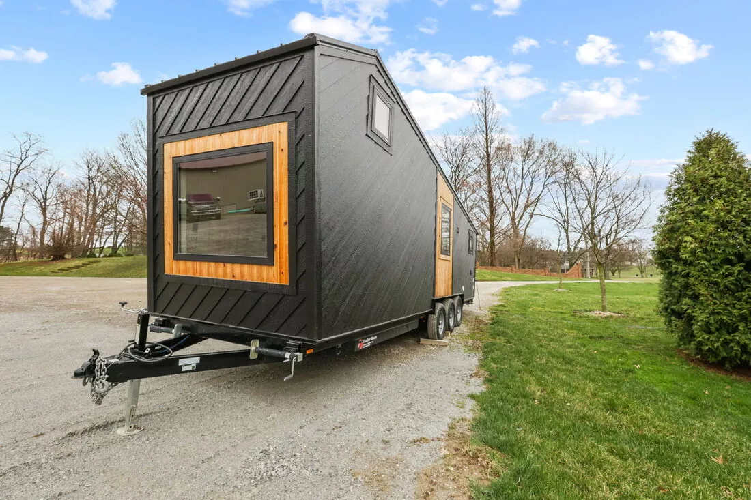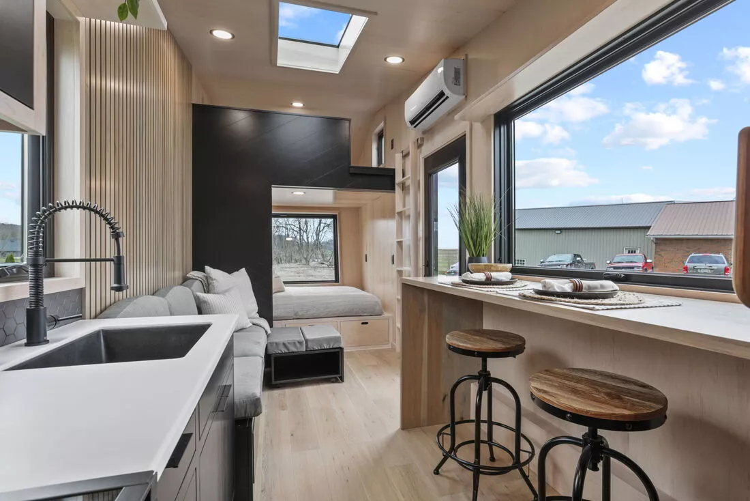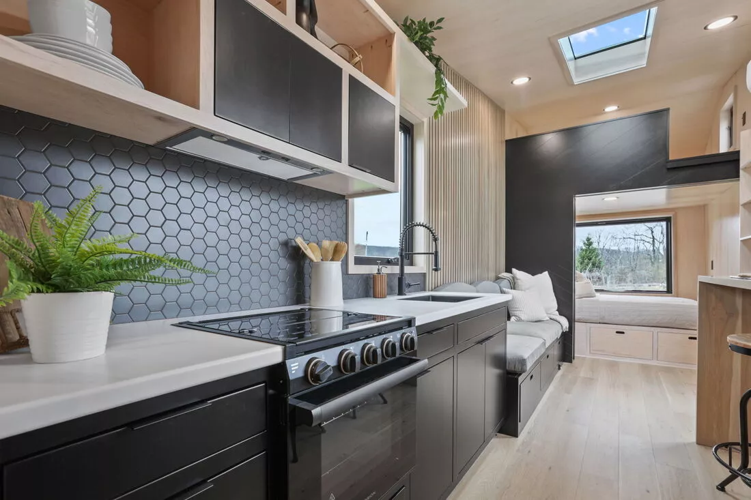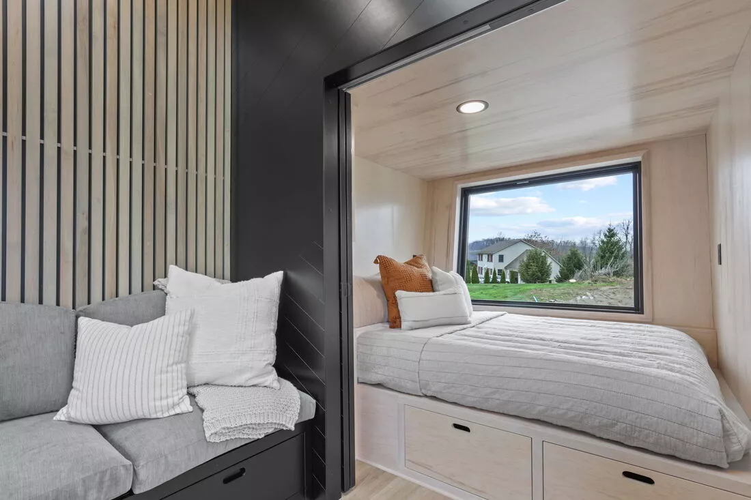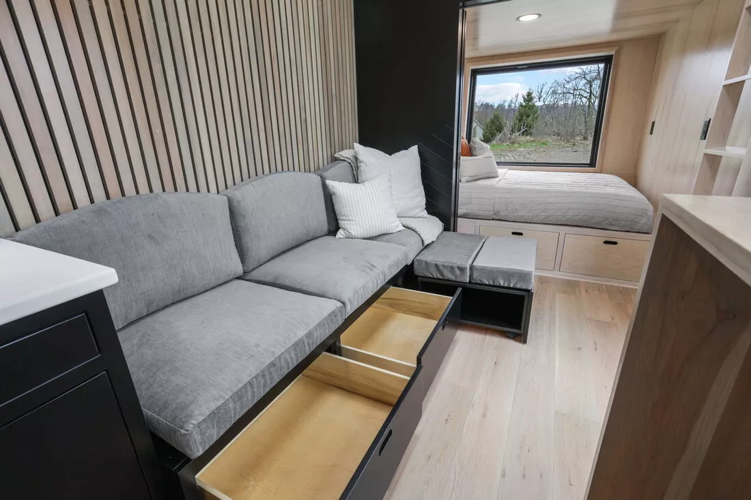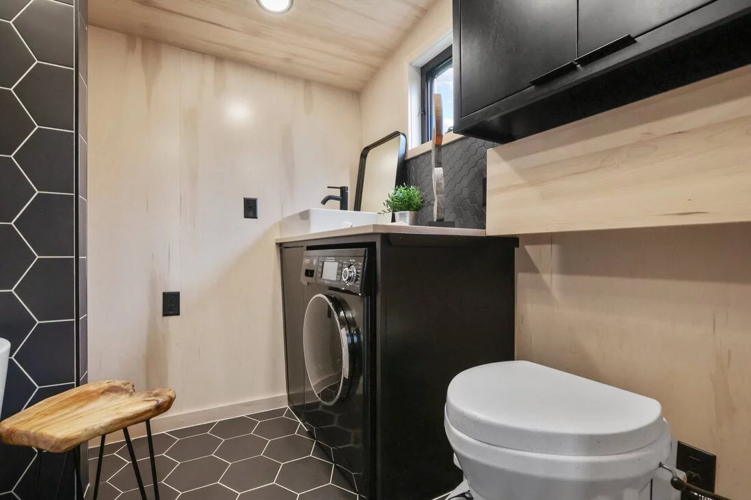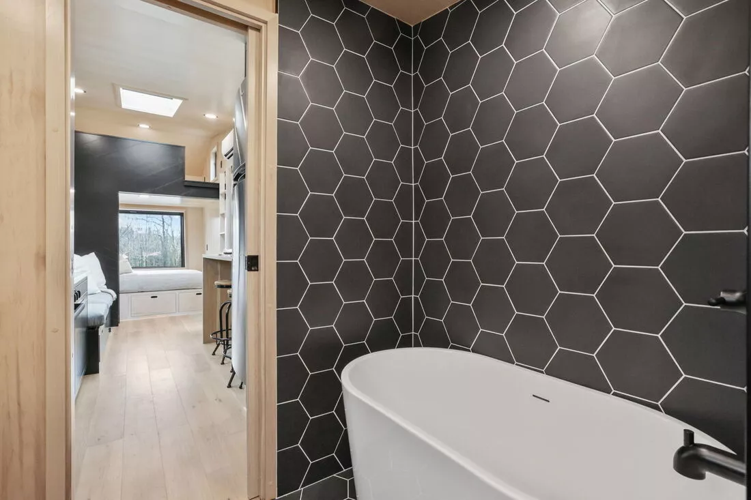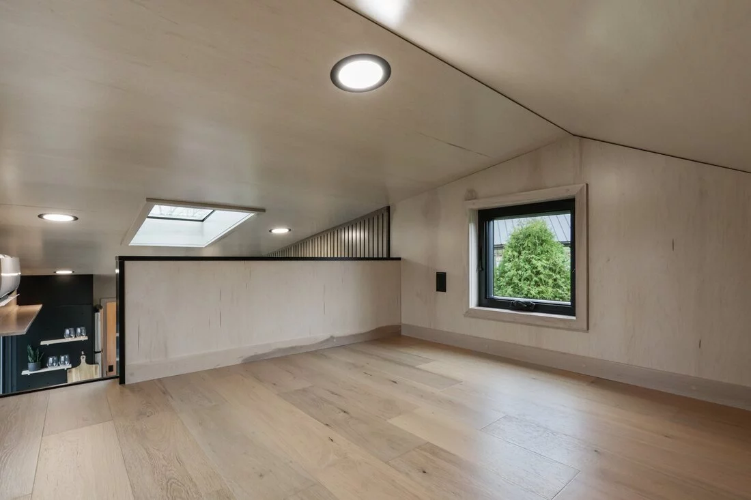One of the reasons tiny houses are getting so big lately is that a lot of people want the flexibility of downsizing, but without needing to rough it in cramped and uncomfortable homes. Modern Tiny Living does a good job of balancing the need for portability and comfort with the Sangja, which has a length of just 28 ft (8.5 m) but is actually very livable and features a master bedroom with standing space, a well-proportioned living area, and even a bathtub.
The Sangja is based on a triple-axle trailer and its exterior is finished in engineered wood, with cedar accenting. It also has large windows, as well as skylights, to maximize daylight inside. To put its modest length into perspective, it's by no means the smallest on the market, but is definitely smaller than the average North American towable home we tend to see nowadays – Modern Tiny Living's most recent model, for example, is 8 ft (almost 2.5 m) longer.
Visitors enter the home into the living room, which is taken up by a large sofa with some useful integrated storage and a custom maple vertical slat wall (the rest of the interior is finished in plywood). Nearby is the kitchen. This includes a breakfast bar with stool seating for two, an oven and propane-powered stove, a fridge/freezer, sink, plus some shelving and butcher block countertops.
Further into the home, on the opposite side of the living room, lies the bathroom. It's accessed by sliding door and features a washer/dryer, sink, composting toilet, plus the bathtub, which has a built-in shower too.
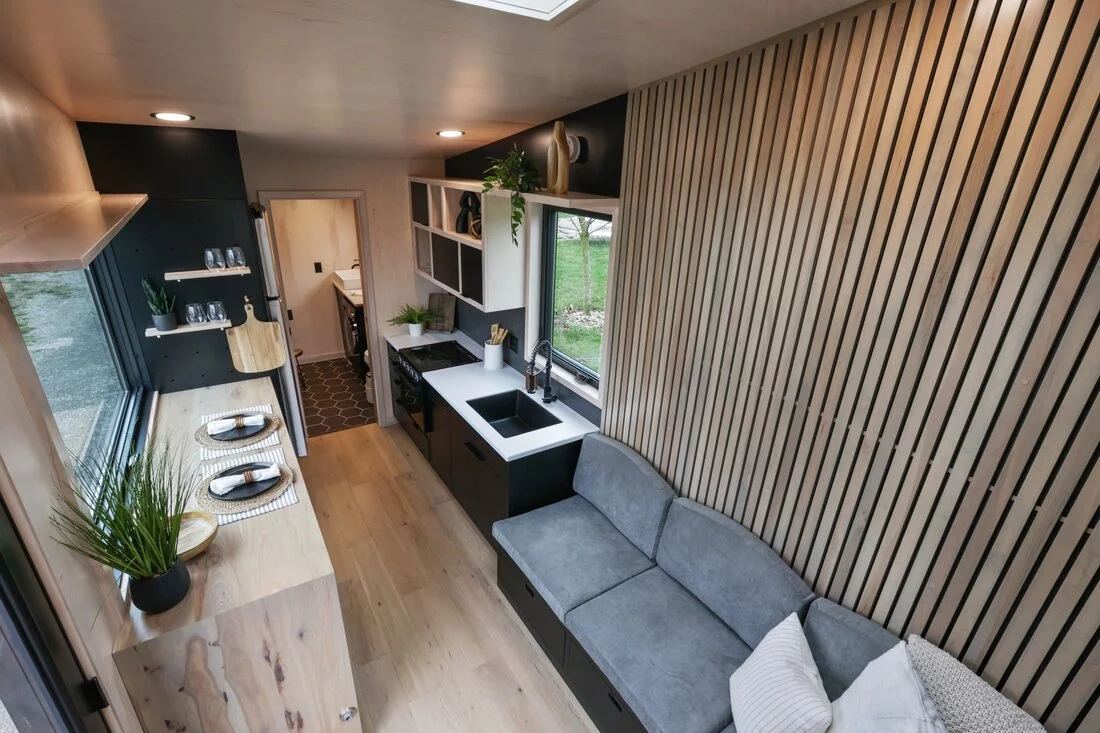
There are two bedrooms in the Sangja. The master bedroom is downstairs on the opposite side of the home to the bathroom. It offers ample headroom to stand upright, with a double bed with built-in storage. There's also some shelving and a bedside cabinet.
The second bedroom is placed directly above the master bedroom and is accessed using a ladder. This a typical tiny house loft bedroom with a very low ceiling but it has enough space for a double bed.
We've no word on the exact price of the Sangja, though it's based on Modern Tiny Living's Catalina series, which starts at US$125,000. The video below offers a tour of its interior.
Source: Modern Tiny Living
