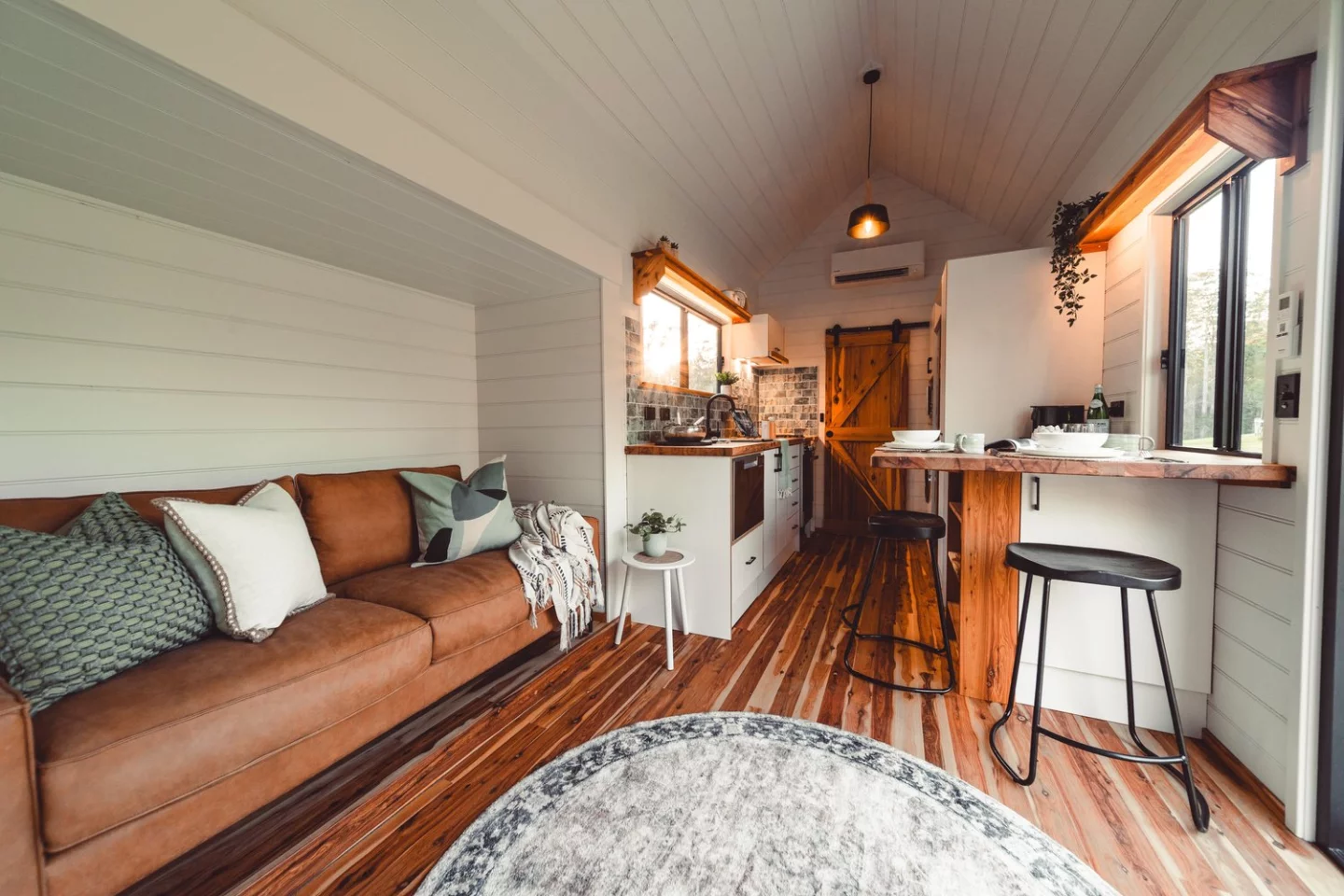Häuslein impressed us with its Grand Sojourner model a couple of years back, but for those looking for a tiny house that's all on one floor, the Settler would be a better fit. This compact home features a space-saving layout that increases available floorspace with a neat slide-out area.
The Settler is based on a triple-axle trailer and is finished in steel and engineered wood. It has a length of 9 m (30 ft) and a standard width of 2.5 m (8.2 ft).
The home is accessed by sliding glass doors, which open onto the living room. This is relatively spacious for a tiny house of its size, due to that slide-out section, which is operated manually on rails (a bit like a big drawer) when parked. Thanks to the extra space, there's room in there now for a large sofa, as well as a TV and a coffee table.
The kitchen is next to the living room and has an oven, an electric cooktop and some space for a fridge/freezer, dishwasher, and washer/dryer. There's also a breakfast bar and quite a lot of storage. The Settler's kitchen opens onto the bathroom, which is accessed by sliding door and contains a flushing toilet, plus a shower and a vanity sink.

Over on the opposite side of the house to the bathroom is the only bedroom. Again reached by sliding door, this has ample headroom to stand upright owing to the single-story layout and includes a queen-size bed with integrated storage, some wardrobes, and a skylight with electric blind.
The Settler has lots of optional extras available, including a deck and the choice of materials, as well as full off-the-grid functionality with a composting toilet, solar panels and water tanks.
The tiny house starts at AUD 148,060 (roughly US$93,000), however the final cost can vary depending on the options chosen.
Source: Häuslein













