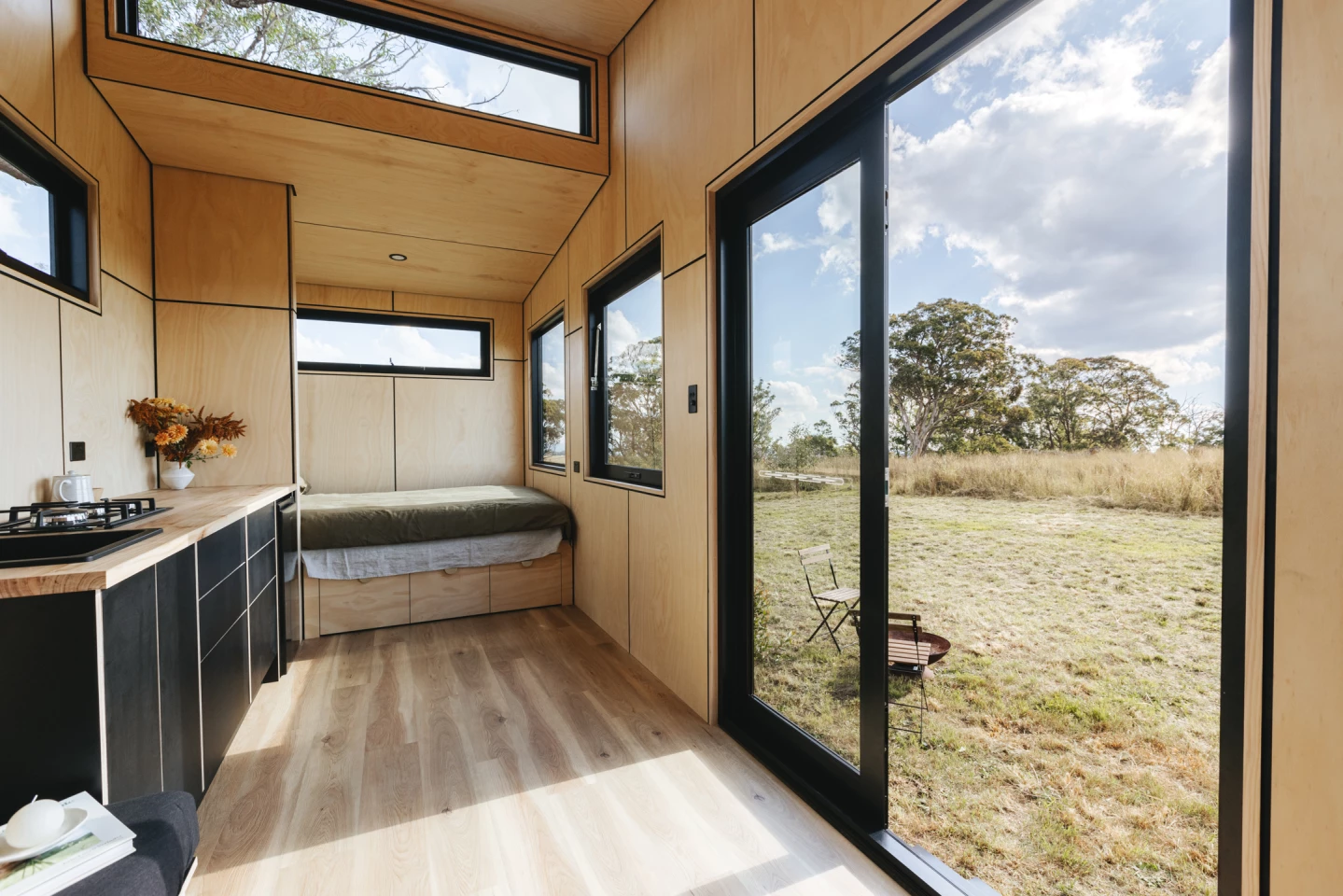Australia's Ridgeline Tiny Homes proves that sometimes less can be more with its Sun Valley model. The tiny house embraces a simple, light-filled layout that flatters the small space available and would be a good fit as a vacation home or second home.
With its sloping roof and sleek black exterior, the Sun Valley offers a change from the cutesy cottage-like tiny houses we typically see. It's based on a triple-axle trailer and has a length of 7.2 m (23.7 ft). The home is finished in metal and features a lot of glazing, helping to fill the interior with natural daylight.
The tiny house is accessed by double glass doors and its interior measures just 15.4 sq m (166 sq ft). Ridgeline Tiny Homes has taken some interesting decisions on the layout here. For a start, the home is all arranged on one floor, so there's no loft, which does help it look a lot more airy and light-filled.
The entrance opens onto the living room. This is compact and basic and consists of a sofa with some integrated storage facing the double doors – and that's about it. The kitchen is nearby and has a sink, a two-burner propane-powered stove, plus a small fridge and some cabinetry.

The kitchen connects to the bedroom. This includes a double bed with built-in storage and more generous glazing. Additionally, thanks to its location on the ground floor, it has ample headroom to stand upright, unlike loft-based tiny house bedrooms which typically require occupants to crawl in to bed.
There's just one separate area in the Sun Valley tiny house, which is the bathroom. This contains a sink, with a flushing toilet and a shower.
As with a lot of tiny houses, there are loads of customization options available with the Sun Valley, including the color of the home, its cladding, and its cabinetry. We've no word on the price or availability of this one.
Source: Ridgeline Tiny Homes













