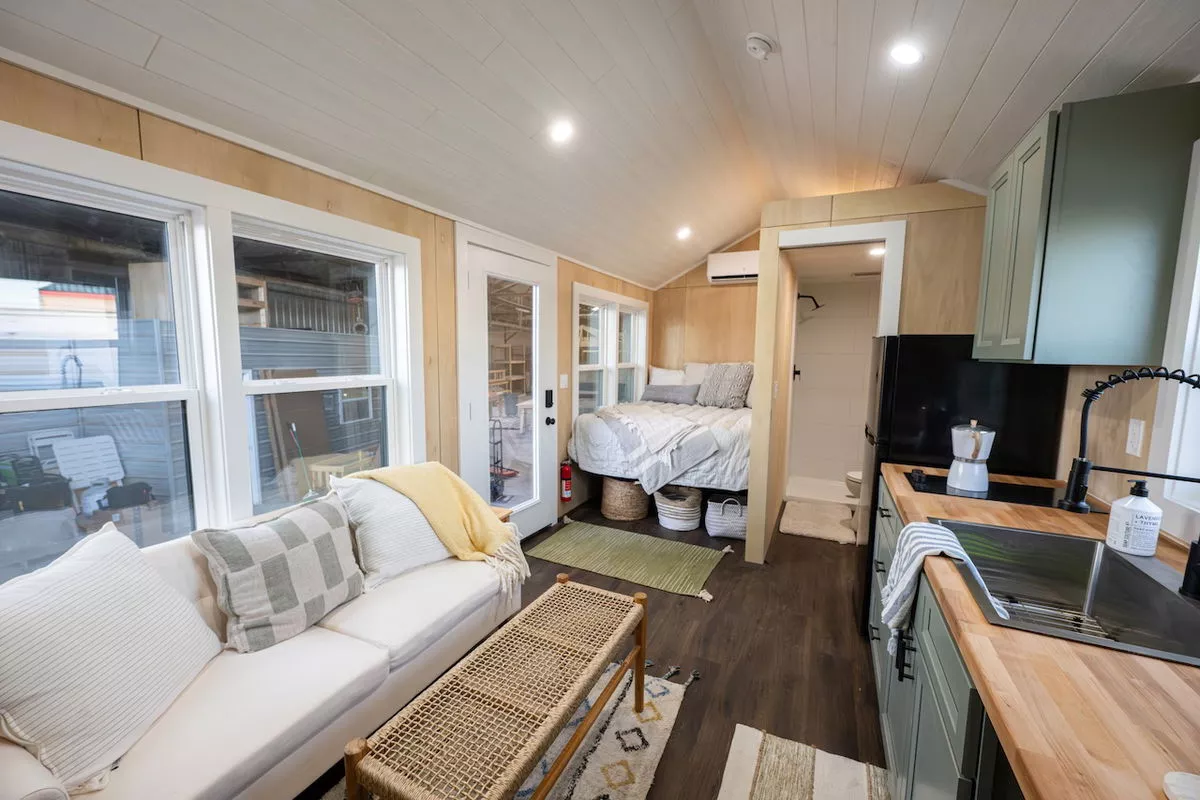The TinyPlex is an unusually large towable dwelling. It consists of not just one but two homes, each of which measures 200 sq ft (18.6 sq m) and has an open and light-filled layout that sleeps up to two people.
Created by Tiny House Listings, the TinyPlex has a length of 40 ft (12.2 m) and is based on a massive quint-axle trailer. It also has an increased width of 10 ft (3 m), meaning it requires a permit to tow on a public road in the United States. It's finished in a hardwearing metal exterior and has two separate entrances – indeed, both homes are completely independent of each other and have their own hookups for power and water, etc.
Like Escape's somewhat similar model, both interiors are basically the same, but with a mirrored layout. Each measures around the size of Dragon Tiny Homes' Vista, and is accessed by glazed door featuring an electronic lock. The entrance opens onto the living area, which is open and quite simple.
Much of the available floorspace is taken up by the kitchen. This is basic and contains an electric cooktop, apartment-sized fridge/freezer, a sink, plus there's quite a lot of cabinetry and space for a washer/dryer too.

Nearby is the living room, which has a sofa and a table and some seating. Elsewhere is the bedroom, which is on a slightly raised platform, creating storage space under it and it can fit a queen-sized bed. A pocket door from the kitchen provides access to the bathroom, and this includes a shower, sink, and flushing toilet.
The TinyPlex is envisioned for multi-generational families, student housing and the like, and it's currently on the market for US$118,500.
Source: Tiny House Listings











