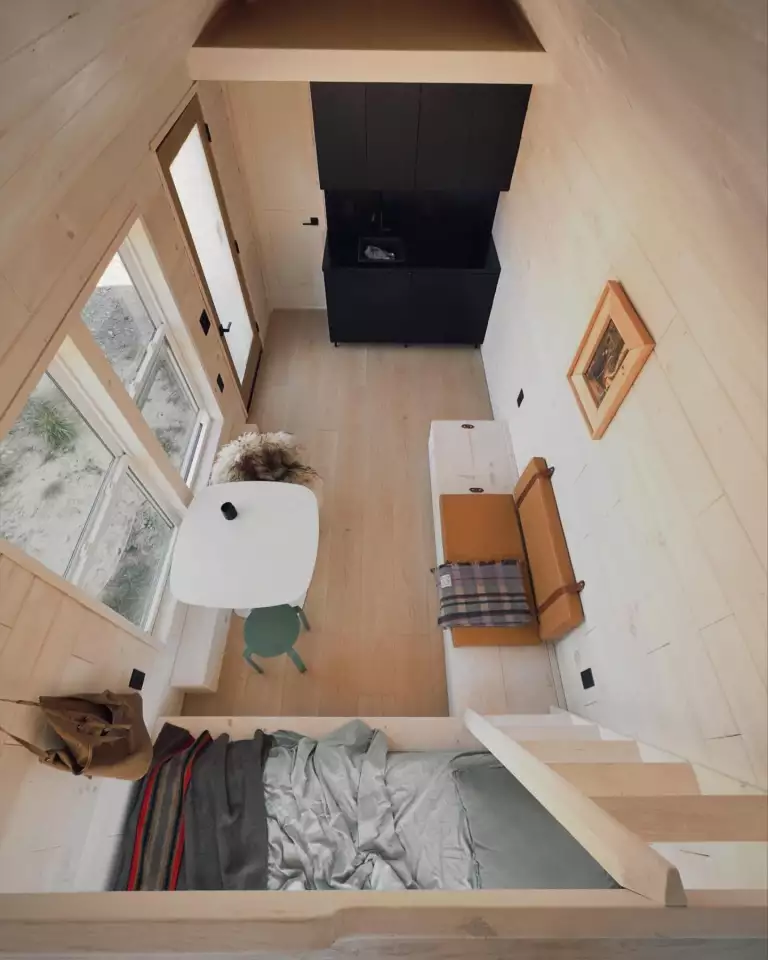As its name suggests, the Weekender isn't really intended for full-time living. However, the compact tiny house offers a well-designed, light-filled interior that's well-suited to regular travel and short stays.
As standard, the Weekender, by Nordic & Spruce, is based on a double-axle trailer and has a length of 24 ft (7.3 m), making it larger than Nordic & Spruce's Overnighter, though smaller than its Homesteader. It's also on the smaller side for a typical North American tiny house.
The exterior is clad in metal, with a black or white finish, and wooden accenting. It also features generous glazing, with skylights optionally available, while the interior is decked out in a choice of bleached pine or plywood.
The tiny house has a single-floor layout that measures 241 sq ft (22.4 sq m), with its single glazed door opening onto the kitchen. It includes a half-kitchen as shown, with a sink and an induction cooktop. However, this can be upgraded to a full-size unit at extra cost, which offers more space for appliances and cabinetry. Next to this area either a dining table and chairs or a bench seat with integrated storage can be installed.

The Weekender's bedroom is situated to one side of the kitchen and has a double bed. Alternatively, it can also be upgraded with a mezzanine bunk bed, as shown in the photo above.
Over on the other side of the kitchen is the bathroom. This has a shower, a sink, and a choice of composting, flushing, or incinerating toilet. There's also a small storage loft space above the bathroom itself.
The Weekender starts at a relatively low US$55,000 and can be configured with lots of options, such as appliances, a fireplace, and a mini-split air-conditioning unit. Additionally, its length can be increased up to a maximum of 34 ft (10 m).
Source: Nordic & Spruce













