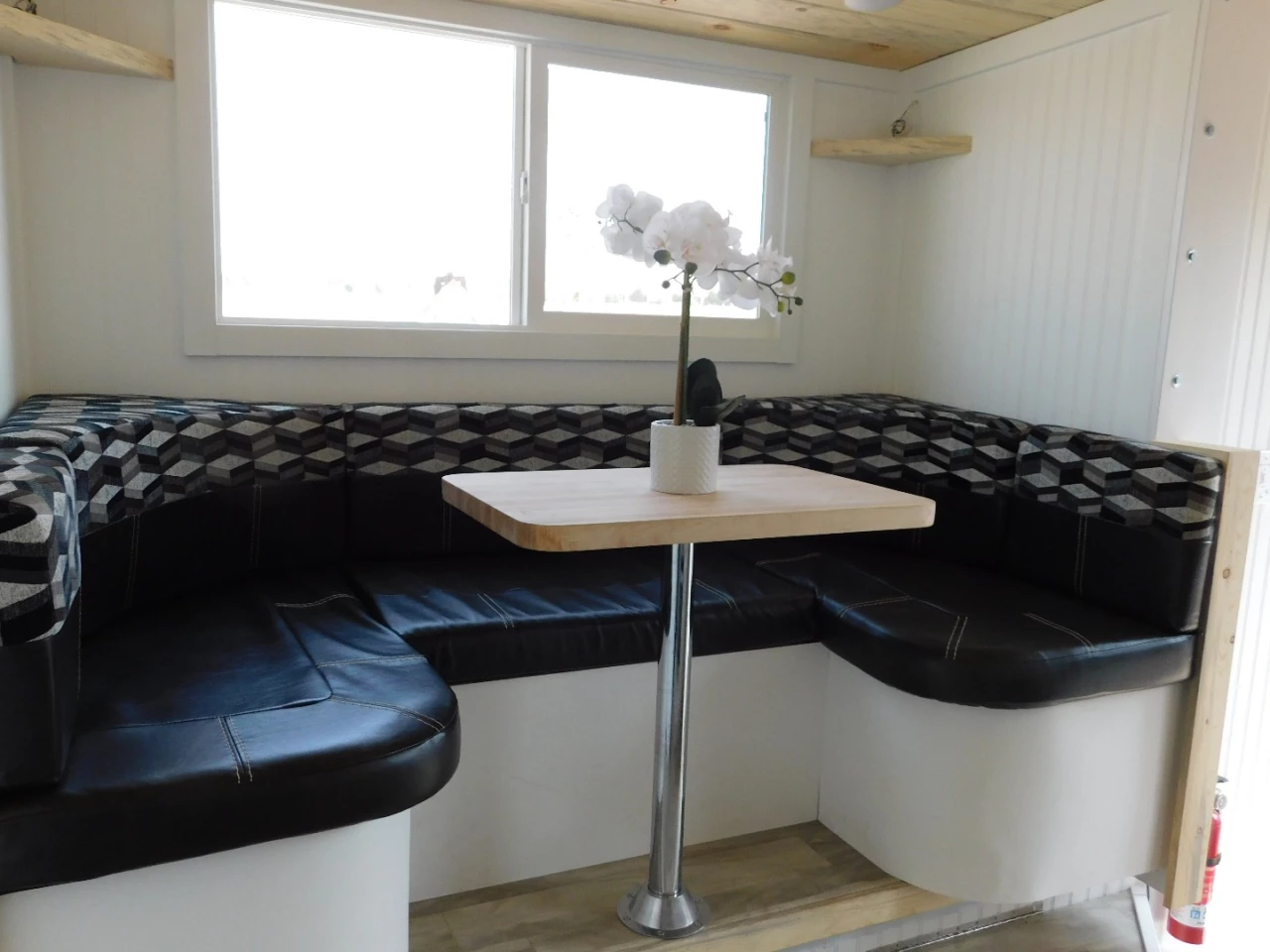The Ozark, by Tiny Idahomes, is a compact tiny house that measures just 20 ft (6 m)-long and is laid-out on one level. The towable dwelling gains a significant amount of living space when parked up thanks to a slide-out section that includes a dining/seating area.
The Ozark measures around 155 sq ft (14 sq m) when the slide-out is not being used (such as when it's being towed, for example). When it has the slide-out section pushed out, floorspace is increased to roughly 173 sq ft (16 sq m).
The slide-out section functions much the same as the firm's previous model, which is motorized and expands at the push of a button.

The exterior of the home is clad in board and batten, while the interior walls are finished in beadboard, with beetle kill pine ceiling and vinyl floor.
Visitors enter into the kitchen area, which features a four-burner propane-powered stove, oven, microwave, a fridge, and sink. A small dining and seating area is situated in the slide-out section of the home.
Elsewhere lies a bedroom with a queen-sized bed that has integrated storage space. The bathroom is a bit awkward on this build due to the lack of space and Tiny Idahomes put the toilet within the shower, though did still manage to find space for a small sink.

The Ozark is kept warm with propane-powered heating and an air-conditioning unit. It has water tanks and is wired up for a standard RV-style hookup.
The Ozark is currently on the market as shown for US$39,900.
Source: Tiny Idahomes





















