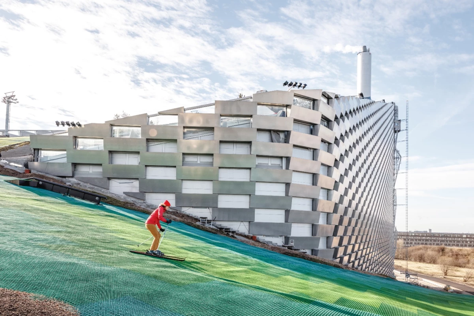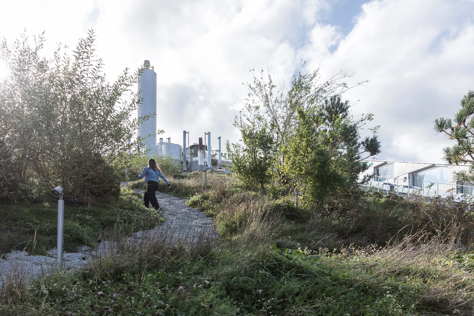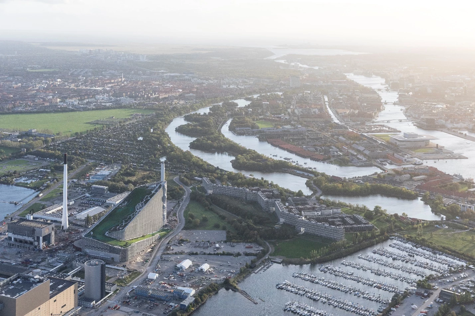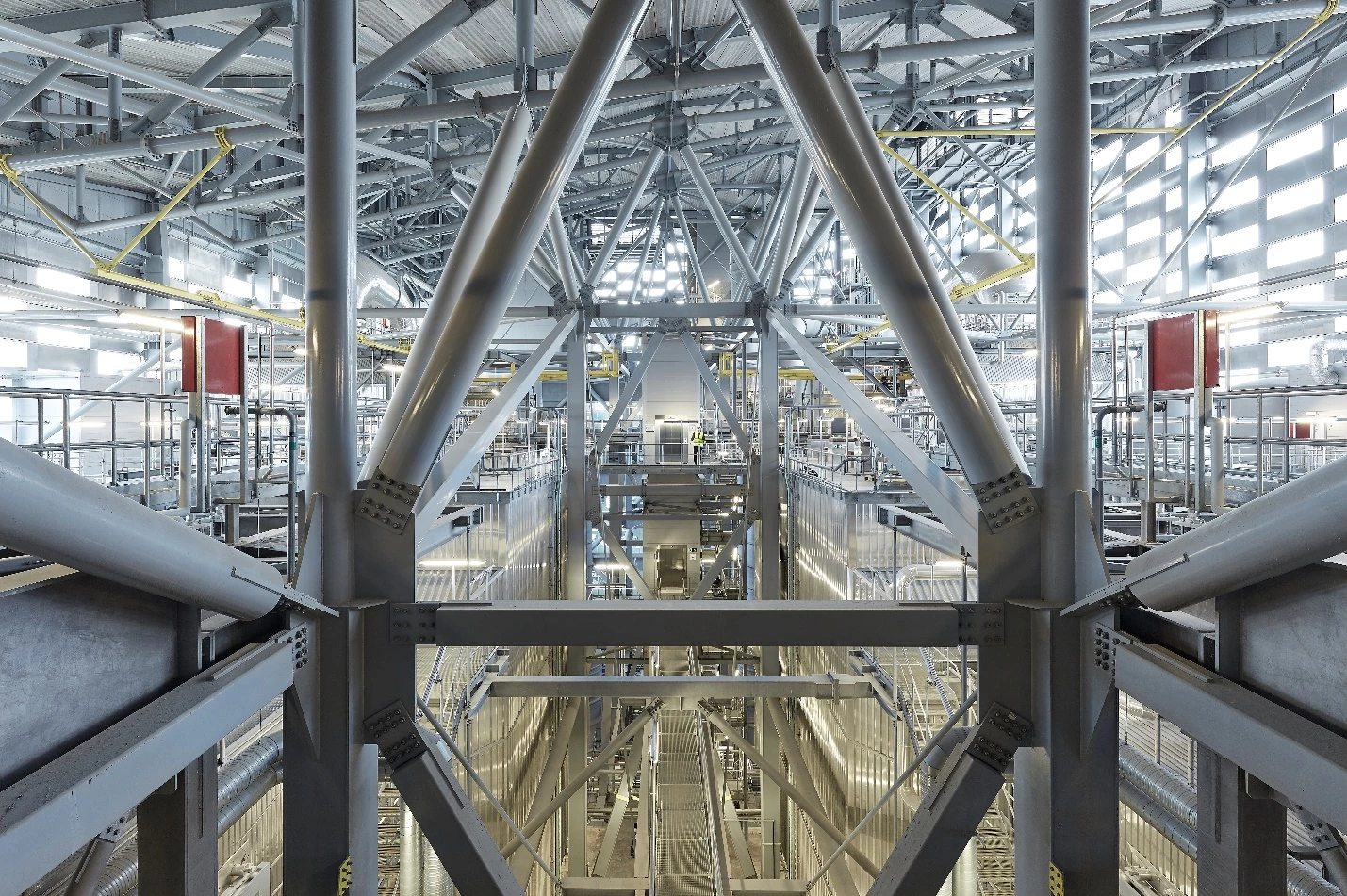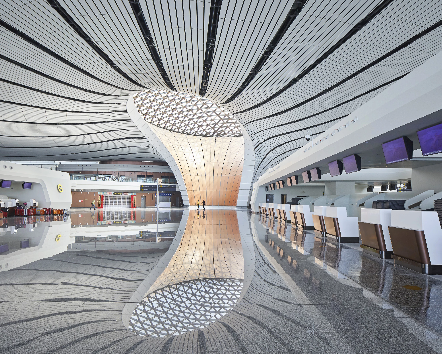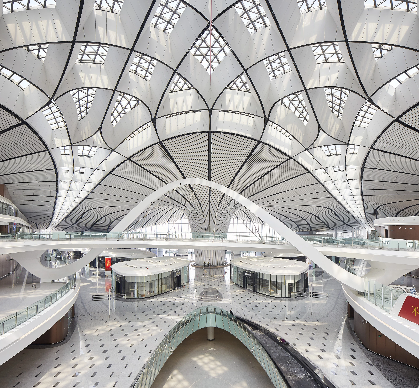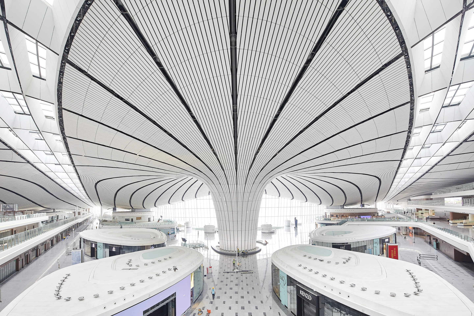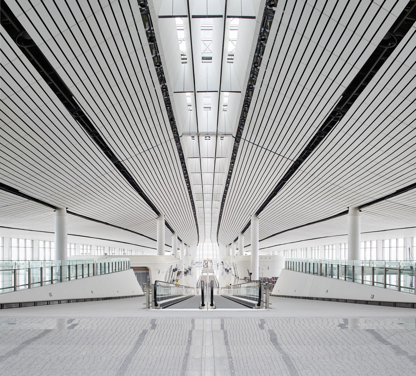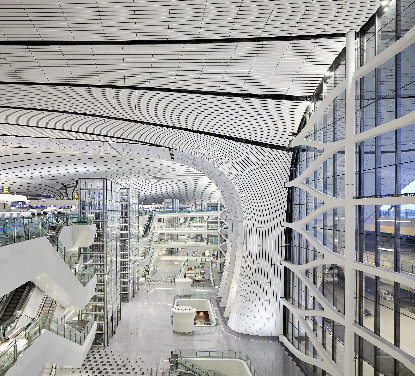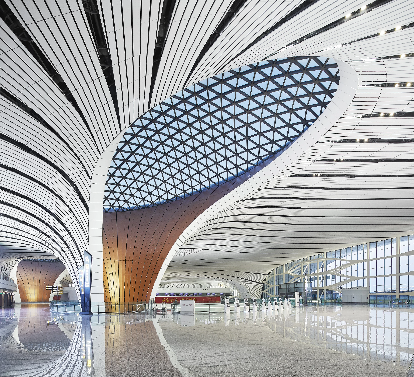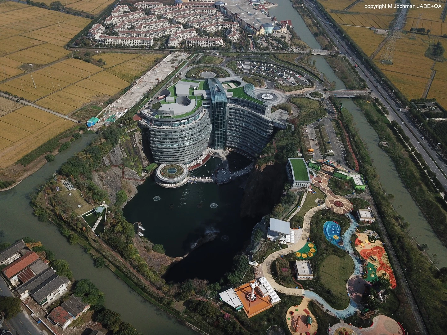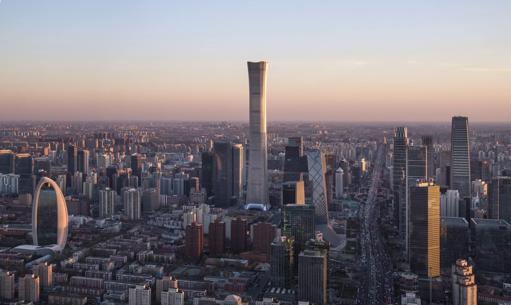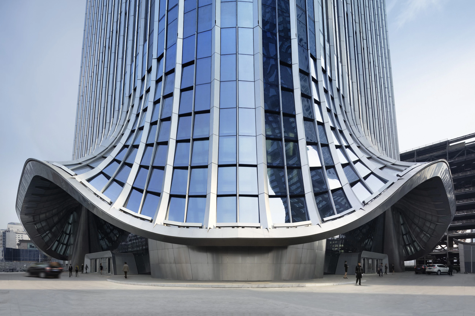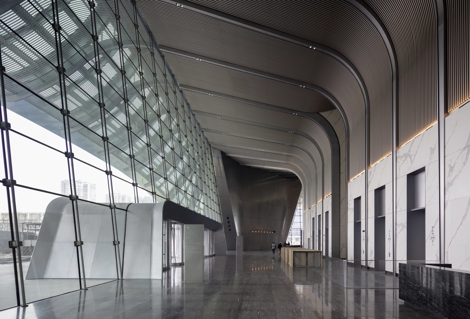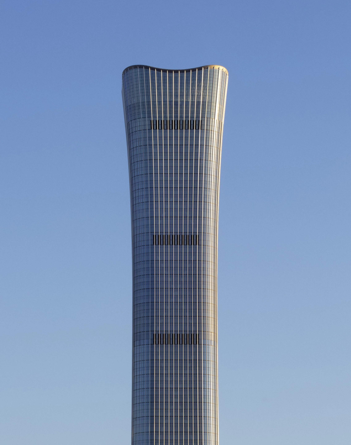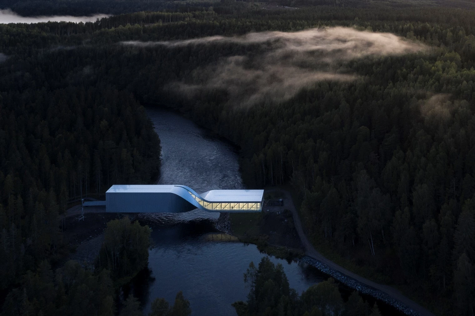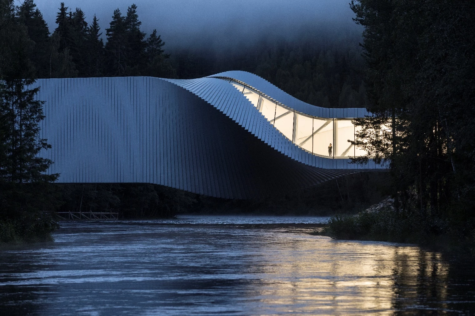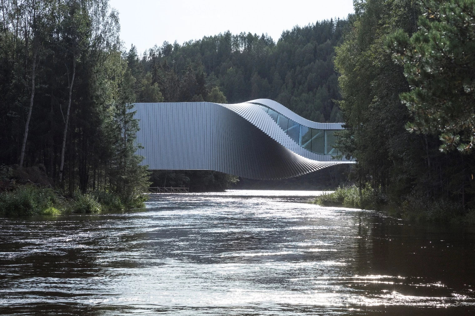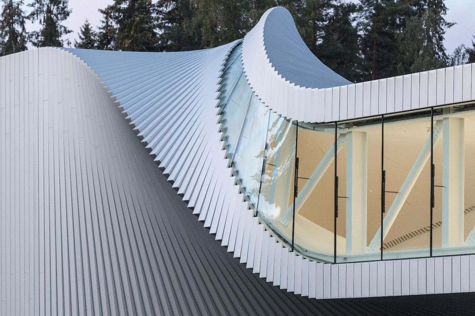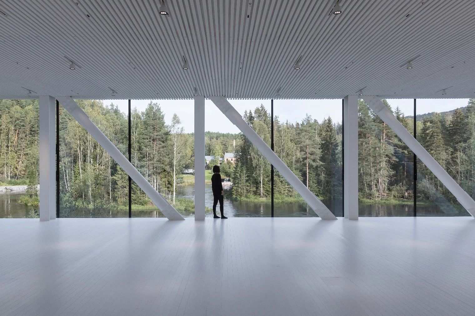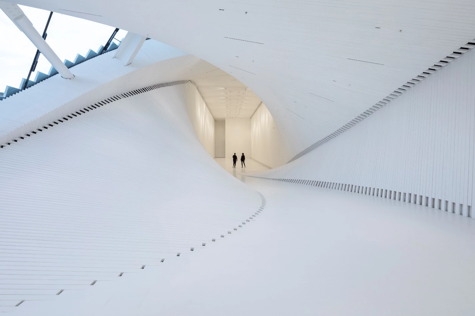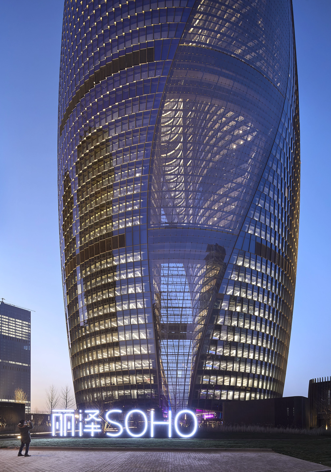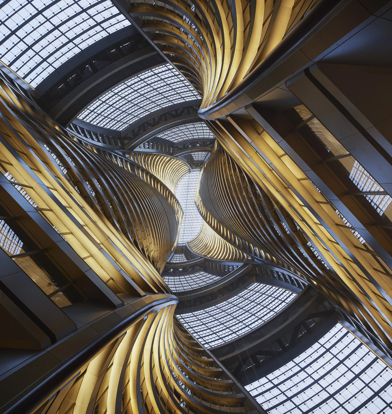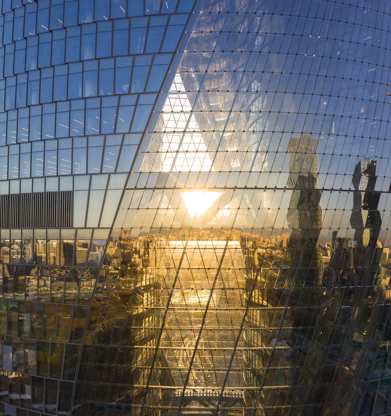2019 has been a bumper year for architecture and we've reported on many superb projects ranging in size, style, and budget. From a horizontal skyscraper to a power station with its own ski slope, here's our selection of the 10 most interesting and innovative buildings of the year.
BIG - CopenHill
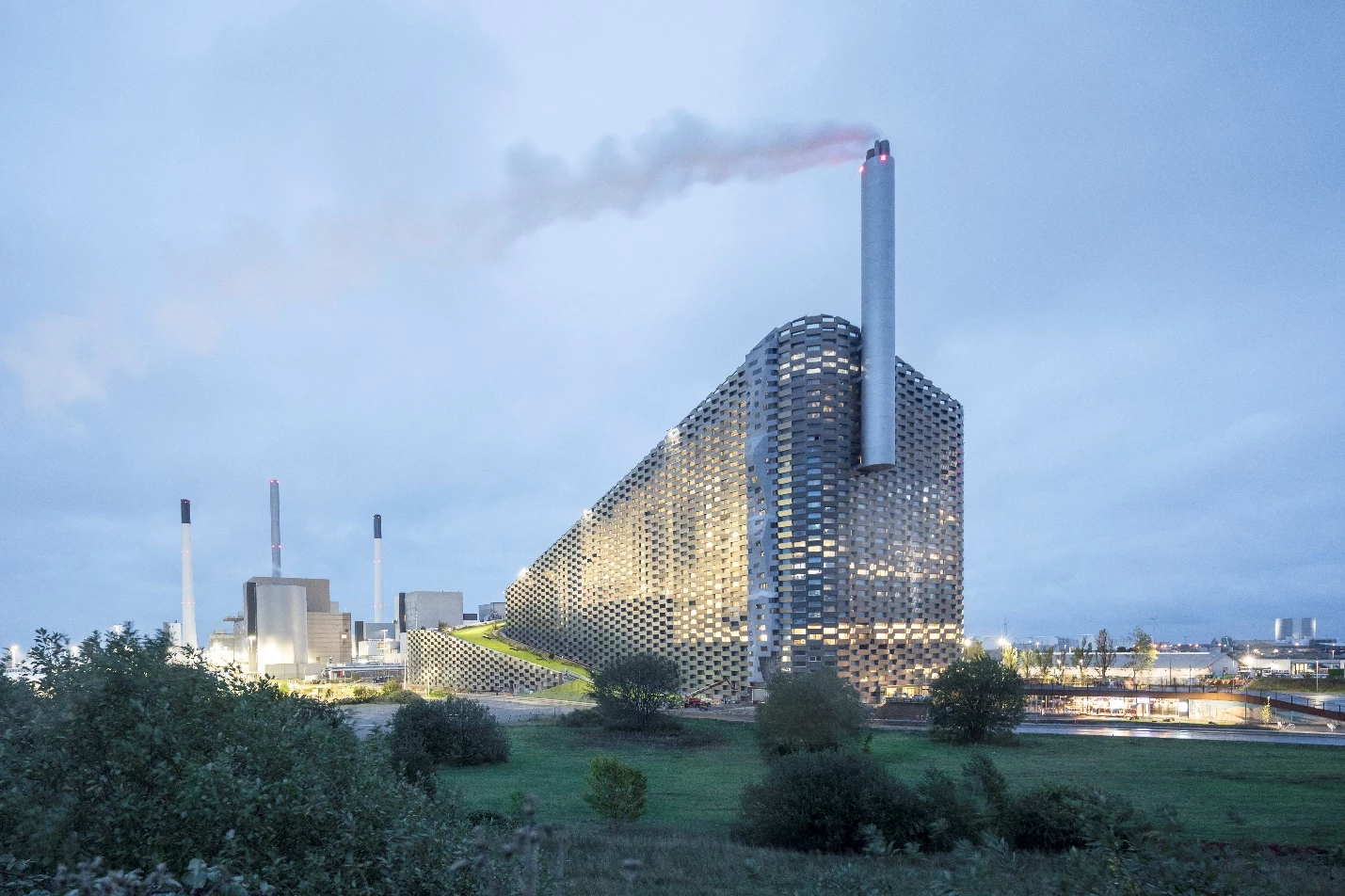
CopenHill (aka Amager Bakke), by Bjarke Ingels Group (BIG), was 11 years in the making, but the wait was certainly worth it. The inspired combination of waste-to-energy power plant and ski slope in Copenhagen, Denmark, showcases the firm's trademark ingenuity and out-of-the-box thinking.
The project consists of the power plant itself, with a large ski slope running from top to bottom on its roof. Other attractions include the world's tallest climbing wall and a hiking and running trail created using 7,000 bushes, 300 pine and willow trees, and other greenery.
Zaha Hadid Architects - Beijing Daxing International Airport

Zaha Hadid Architects' body of work is filled with many weird and wonderful-looking projects, but the alien-like Beijing Daxing International Airport ranks up there as one of its most eye-catching.
Costing a reported 450 billion Yuan (roughly US$63 billion), the interior of the airport is huge. Its floorspace works out at about nine times larger than England's Buckingham Palace and roughly three and a half times the size of China's Forbidden City. It also features some energy-efficient additions, such as solar panels and low-energy heating systems.
Safdie Architects - Raffles City Chongqing

Moshe Safdie's Raffles City Chongqing in China is an amazing engineering feat that consists of a cluster of eight towers and a huge connecting skybridge dubbed a horizontal skyscraper. It measures 300 m (984 ft) in length and had to be painstakingly hoisted into position in sections.
The project's design is inspired by the sails of ancient Chinese trading boats and its interior hosts office space and plush residential units, as well as art galleries, restaurants, an indoor forest, and swimming pools.
JADE+QA - Shimao Wonderland Intercontinental Hotel

The brainchild of former Atkins architect Martin Jochman, the Shimao Wonderland Intercontinental Hotel certainly lives up to its nickname "groundscraper." The building hugs the cliff face of an 88-m (288-ft)-deep quarry in China and is defined by an eye-catching waterfall-like glass atrium.
Other notable features of this unique project include an underwater restaurant and glass bottomed bridge. As you might expect, its construction was very challenging and involved the emptying of the quarry lake with pumps before replacing it, as well as reinforcing the structure to protect it in the event of an earthquake.
Safdie Architects - Jewel Changi Airport

Singapore's Jewel Changi Airport, by Safdie Architects, attempts to provide weary travelers with a more pleasant place to spend time than a typical airport. The impressive building features an indoor park with walking trails, a forest, and the world's largest indoor waterfall.
The waterfall is named the Rain Vortex and is in continuous use, helping to cool the interior. During thunderstorms, rainwater flows at over 10,000 gallons (37,854 liters) per minute, and when it's not raining a pump system keeps the water flowing. Rainwater is also used for building services and irrigation systems.
Kohn Pedersen Fox - Citic Tower
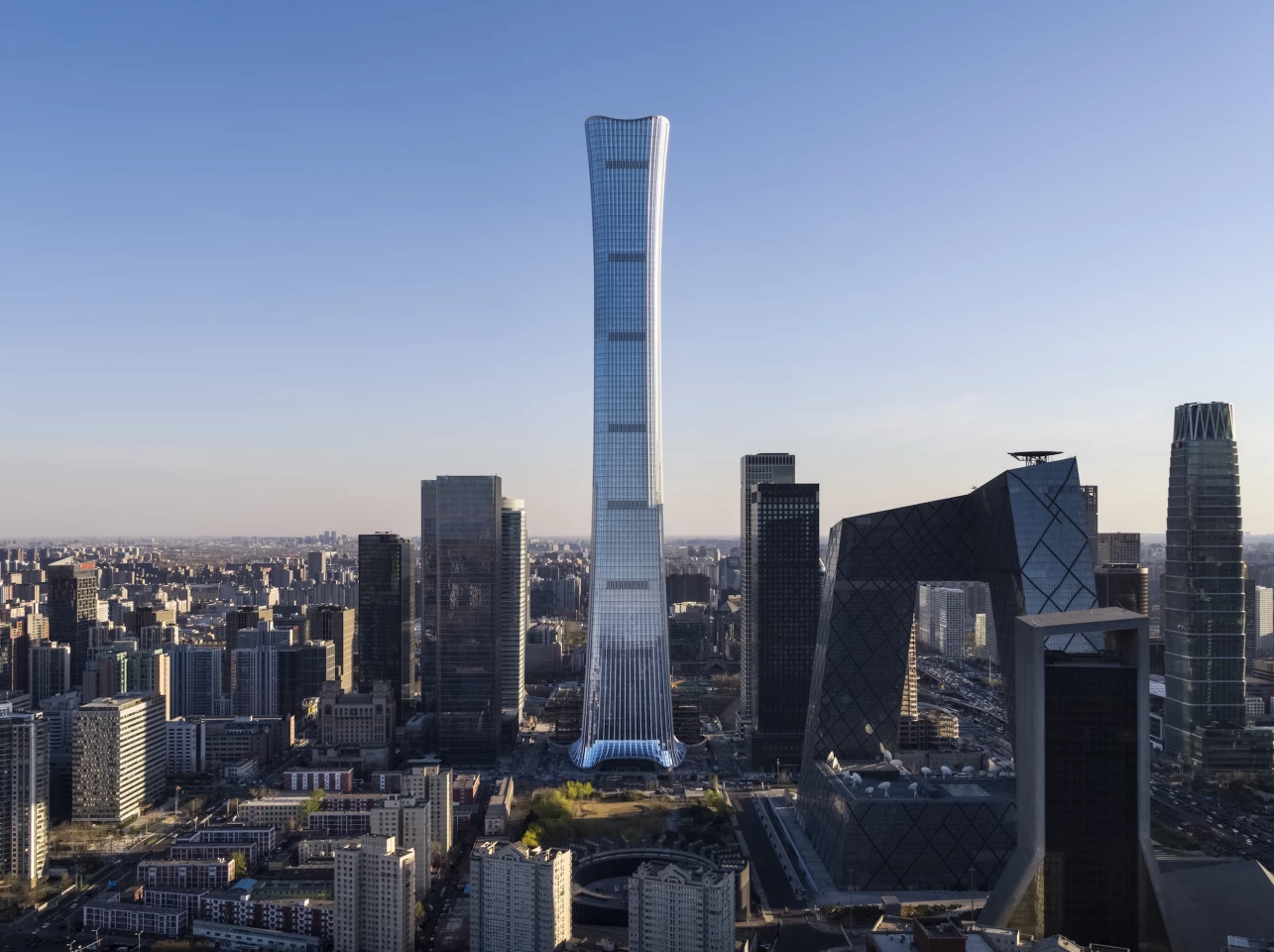
Prolific American firm Kohn Pedersen Fox is responsible for many of the world's tallest and most interesting-looking buildings. Its latest supertall skyscraper, CITIC Tower, rises to a height of 528 m (1,732 ft), making it the 10th tallest building worldwide.
The Beijing tower's design is inspired by the zun, which is a ceremonial drinking vessel used in Bronze Age China. Its base has a width of 78 m (255 ft), while its middle section tapers to 54 m (177 ft), before increasing again to 69 m (226 ft) in width at the top.
Snøhetta - Under

Visitors to Norway can now eat with the fishes thanks to a new underwater restaurant by Snøhetta. Named Under, the building is part-sunk into the sea on the country's rugged southern coast.
Under was built on a barge before being carefully lowered and fixed into position on the sea bed using a huge concrete slab that serves as an anchor. Its thick concrete walls are designed to withstand a "100 year wave" and a large panoramic window frames the view of the sea life for diners.
BIG - The Twist
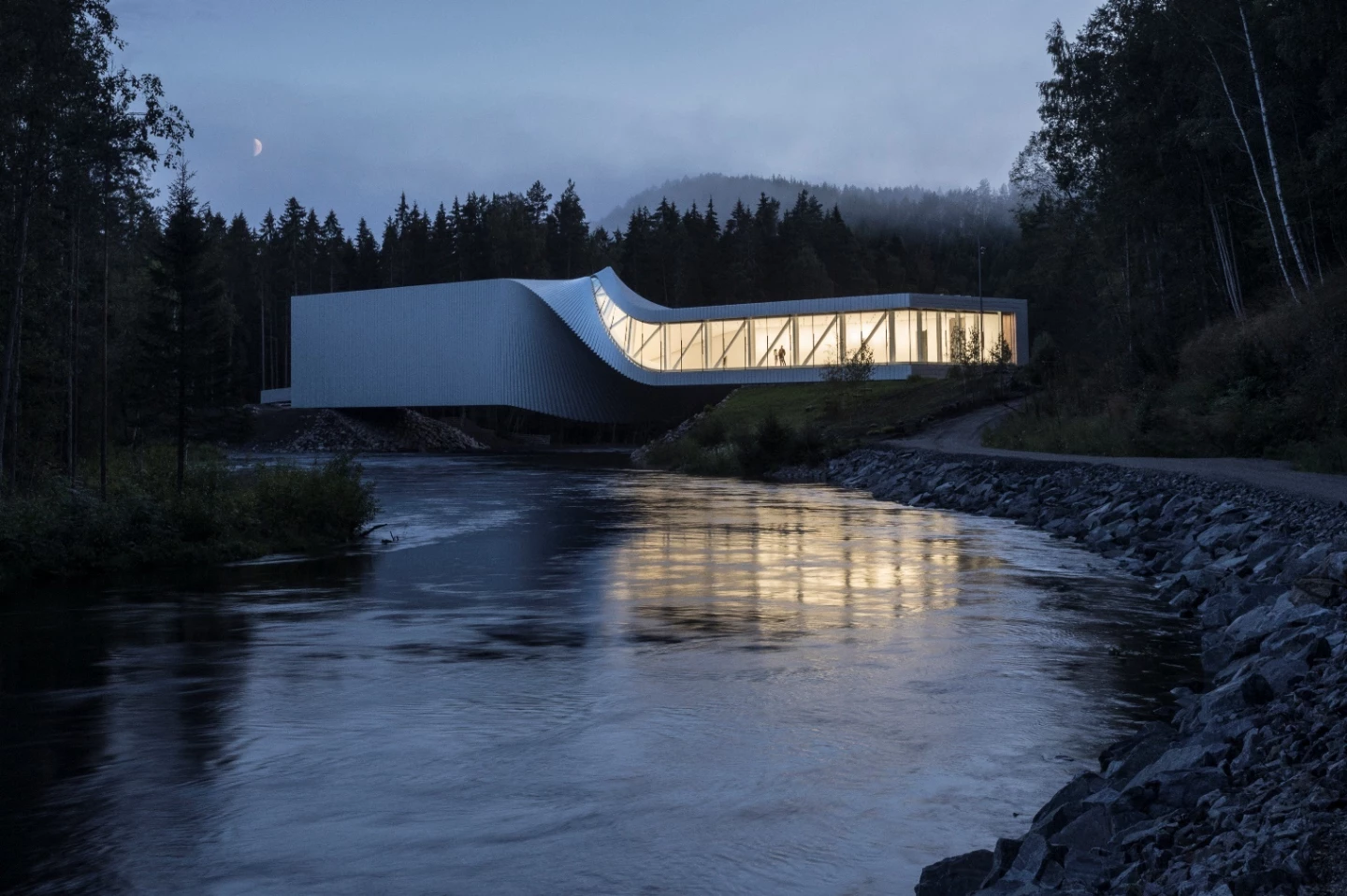
Located in the Kistefos Sculpture Park in Jevnaker, outside Oslo, The Twist, by BIG, is a Norwegian museum and bridge that twists a full 90 degrees near its center.
Its exterior consists of aluminum panels that are likened to a stack of books fanning out by the firm. This motif is repeated inside too and it really is a stunning and complex work – little wonder that it was recently the subject of the World Architecture Festival's Architectural Photography Award.
Snøhetta - Powerhouse Brattørkaia

Hailed by Snøhetta as the world's northernmost energy-positive building, Powerhouse Brattørkaia is clad in black aluminum panels, with a large oval void at its center that hosts a garden. Its interior is mostly given over to office space.
The upper part of the building's facade is covered in 3,000 sq m (roughly 32,000 sq ft) of solar panels, which produce around 500,000 kWh of electricity over a year. This works out as more than twice as much as the building's daily needs, which is no mean feat in such a sun-starved place as Trondheim, Norway.
Leeza Soho - Zaha Hadid Architects
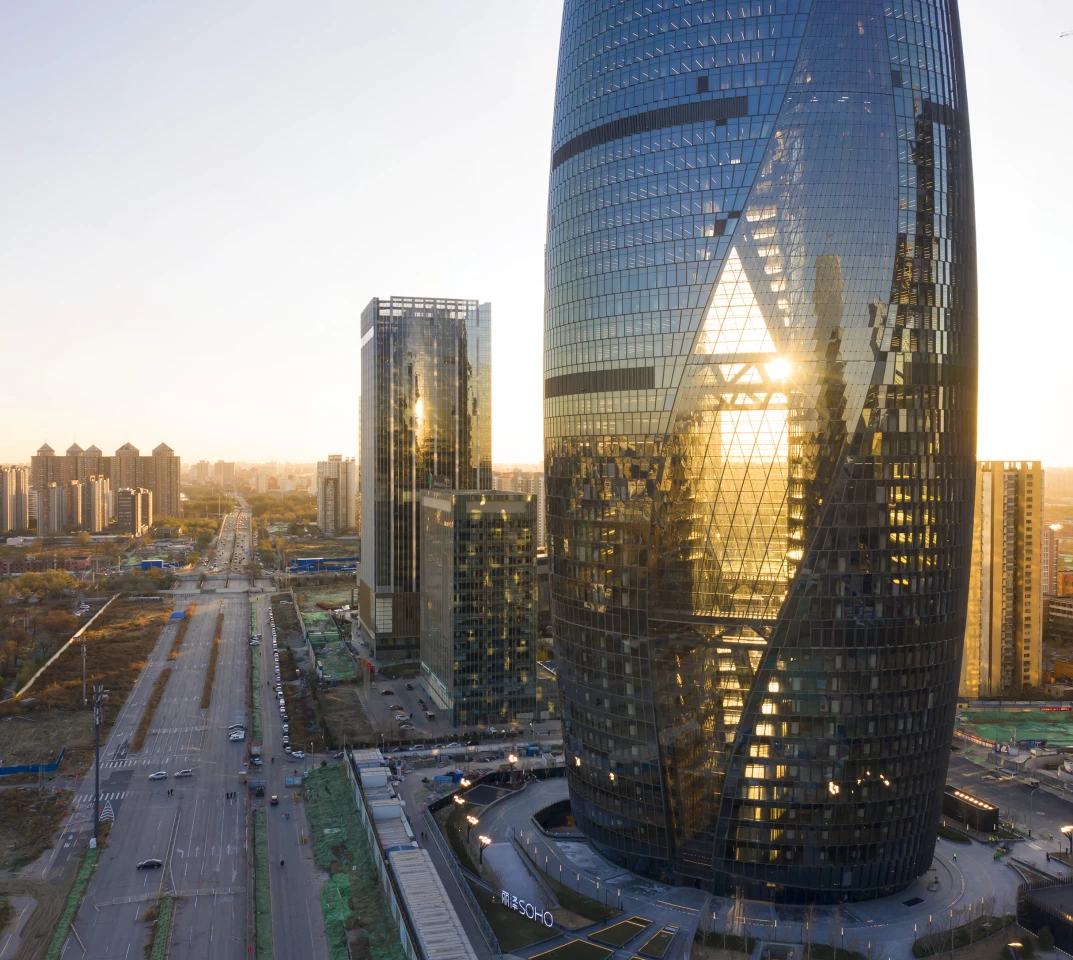
Designed by Zaha Hadid herself before her death, Leeza Soho must rate among the architect's finest-looking buildings. The skyscraper rises to a height of 207 m (679 ft) in Beijing, China, north of the firm's Beijing Daxing International Airport, and boasts the world's largest atrium.
Its interior is split into two halves, with the 194.15-m (637-ft) atrium at its center. The building is on track to receive the LEED Gold green building standard due to its energy-efficient additions, which include rainwater collection and solar panels.
