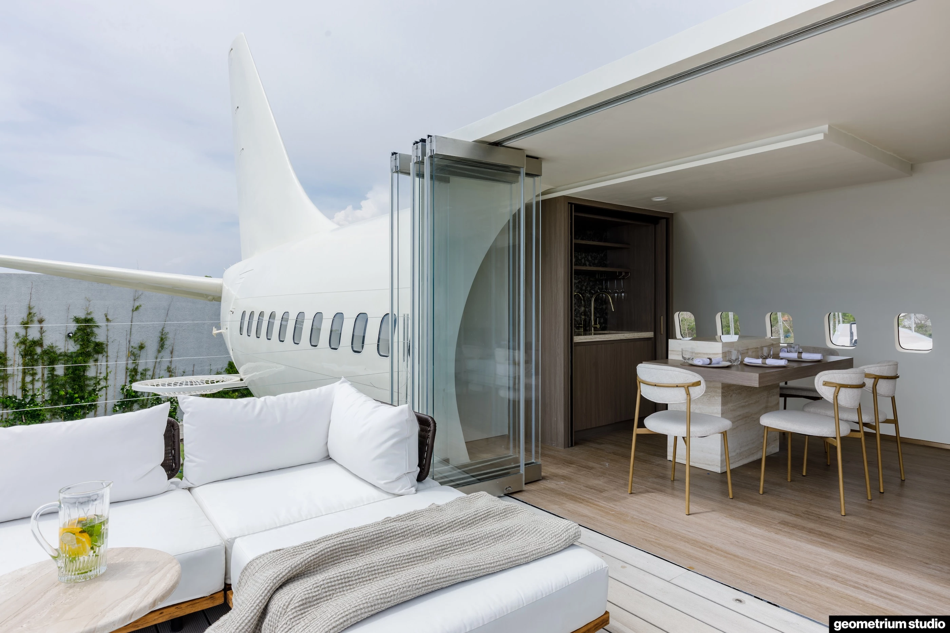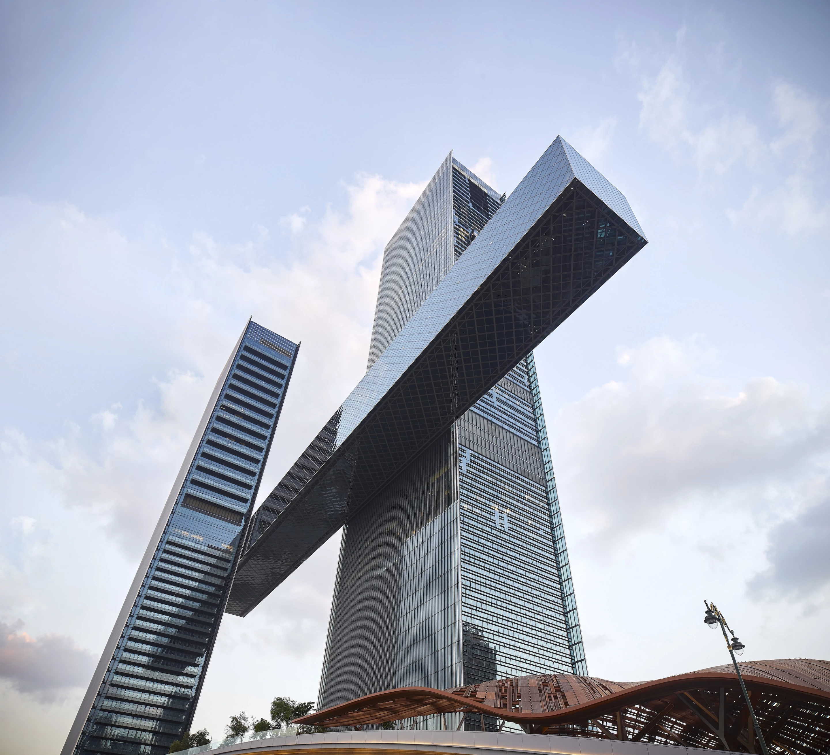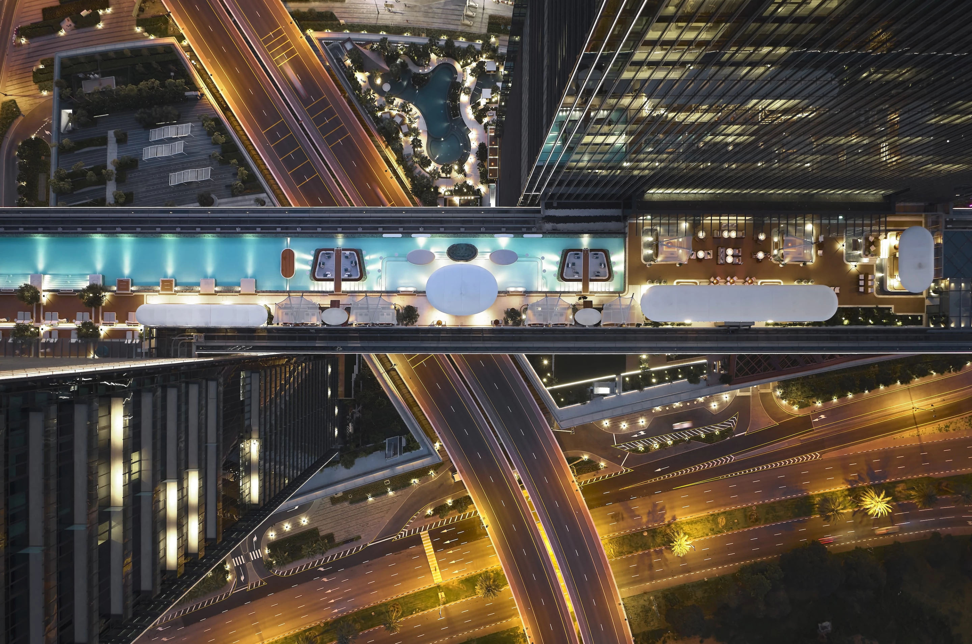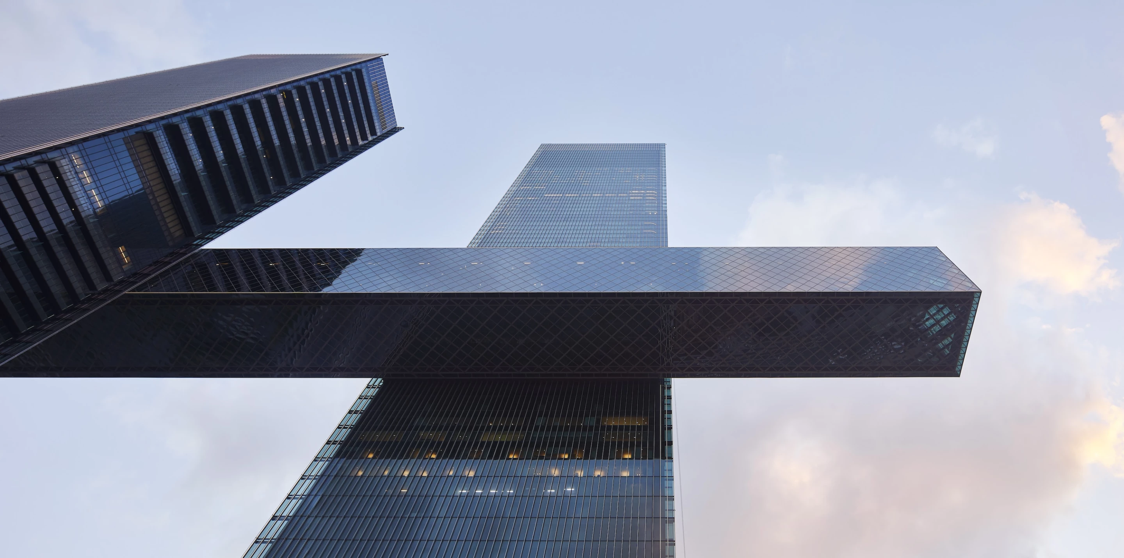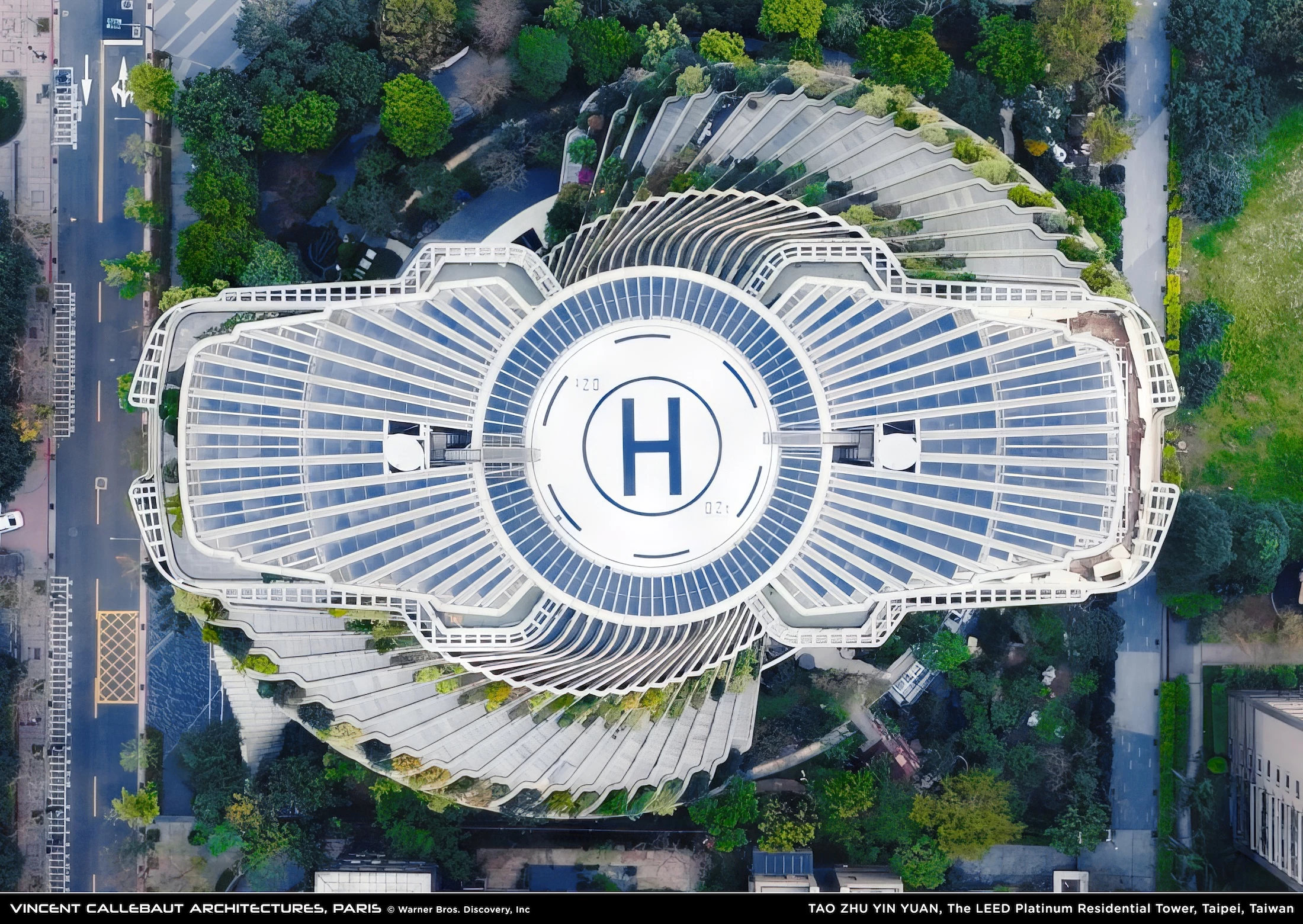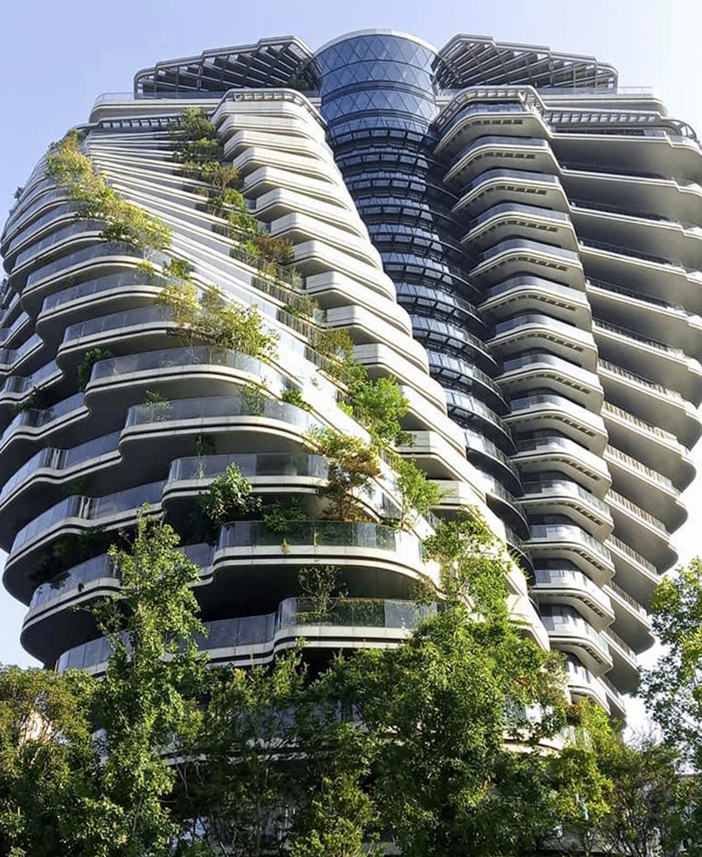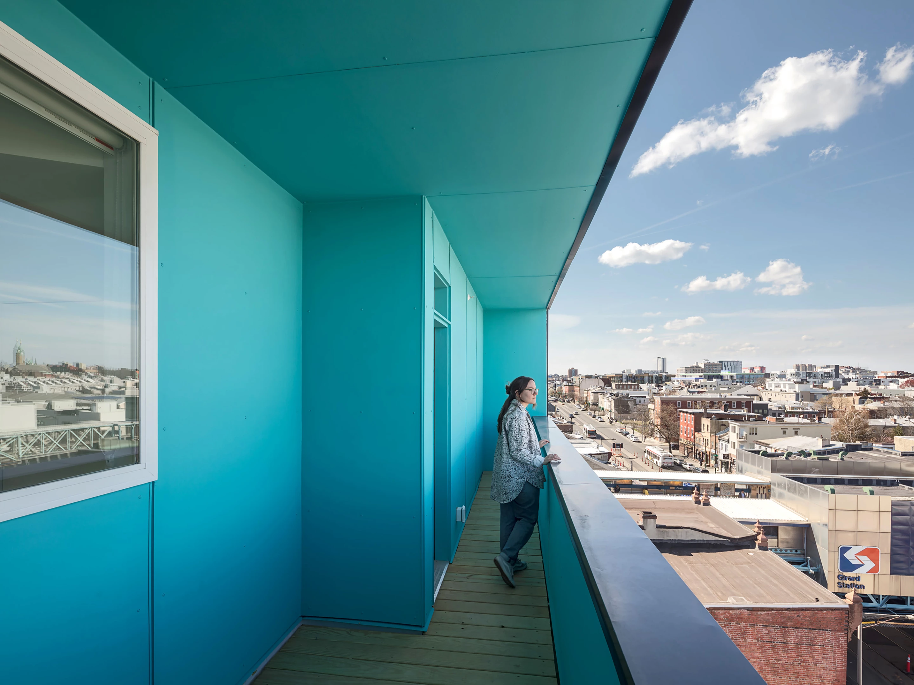This year has produced a ton of excellent architecture projects, and with 2025 approaching, it's time to take a look back at some of our favorites. From skinny housing that fits into small inner-city areas, to an extraordinary pair of skyscrapers joined by a bridge, here's our selection of the best buildings from the past 12 months.
Our picks for the year's best architecture highlight the most interesting and impressive projects that we've featured during the last 12 months or so, from all over the world.
We're focusing here on buildings that are either completed or so close that they might as well be – so no crazy renders or blue-sky ideas that may not happen.
Our selection is presented in no particular order, and you can also head to the gallery to see more photos and information on each.

Reaching a height of 50 m (164 ft) in Yantai, eastern China, the Sun Tower, by OPEN Architecture, cuts a remarkable figure on the shoreline. The curving observation tower functions as a massive sundial and marks the changing of the seasons.
Its design is inspired by ancient Sun worship, as well as watchtowers that were once used to warn Chinese Emperors of seaborne attacks, and its curving form has been constructed from two layers of slanted concrete shells that echo the sound of the waves. At the top is a library and viewing point, plus a semi-outdoor observation deck, while further down the tower are exhibition spaces and a ground-floor theater.

This extraordinary residence is crafted from the fuselage of a Boeing 737 aircraft and perched on the edge of a cliffside in Bali. Named the Private Jet Villa, its cabin has been replaced with a luxurious interior, including a bedroom with a jacuzzi in the cockpit.
The furniture was created to fit the airplane's curved walls and designer Geometrium Studi aimed to mitigate the limited space with mirrors and natural light, both using the airplane windows and some new additions too. The original doors have also been retained and, in a neat touch, open from the bedrooms onto small netted relaxation areas.

Pan Pacific Orchard, by WOHA, is a remarkably green and open hotel tower in tropical Singapore. Rising to a height of 140.4 m (461 ft), it takes the form of a huge rectangle, and hosts 35 floors and 347 rooms.
Its front-facing facade is arranged into four huge open-air terraces, each of which is filled with plants and trees, and has its own name and theme. These open areas are linked to the interior of the hotel, ensuring daylight and ventilation permeate deep within. Additionally, Pan Pacific Orchard features solar panels and rainwater collection, while its food waste is also processed on-site.
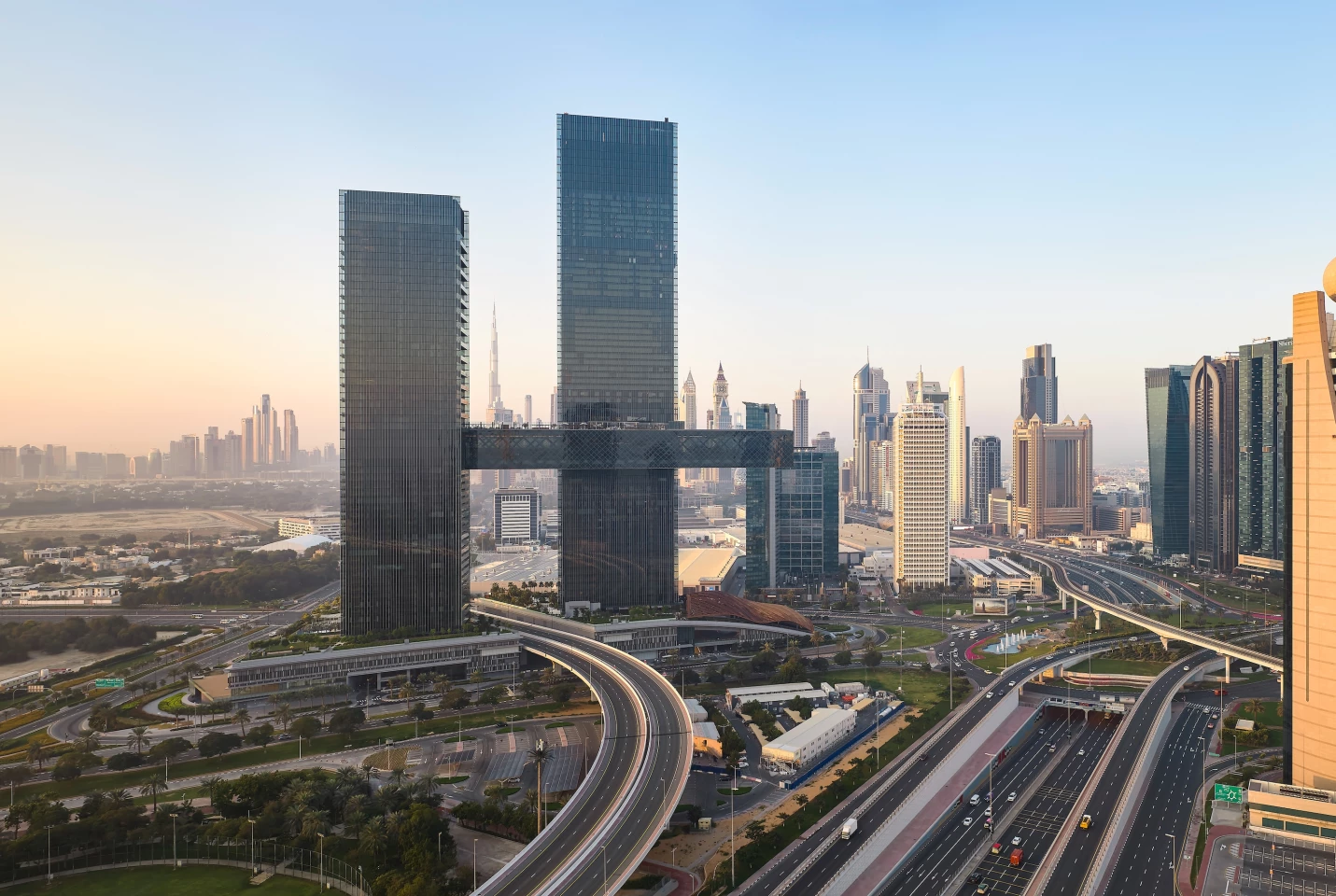
Nikken Sekkei's One Za'abeel is sure to stand out even in skyscraper-packed Dubai. The amazing project takes the form of two adjacent towers which support a horizontal bridge section that boasts bragging rights as the world's longest cantilever.
One Za'abeel's two towers rise to a height of 235 m (770 ft) and 305 m (1,000 ft), respectively, and contain residential space, office space, and a hotel between them. The horizontal bridge section that connects them is named the Link, and is anchored to both towers at 100 m (328 ft) above a busy highway. It has a length of 230 m (754 ft) and is topped by an infinity swimming pool and viewing points, with views of the Burj Khalifa, the world's tallest building, nearby.
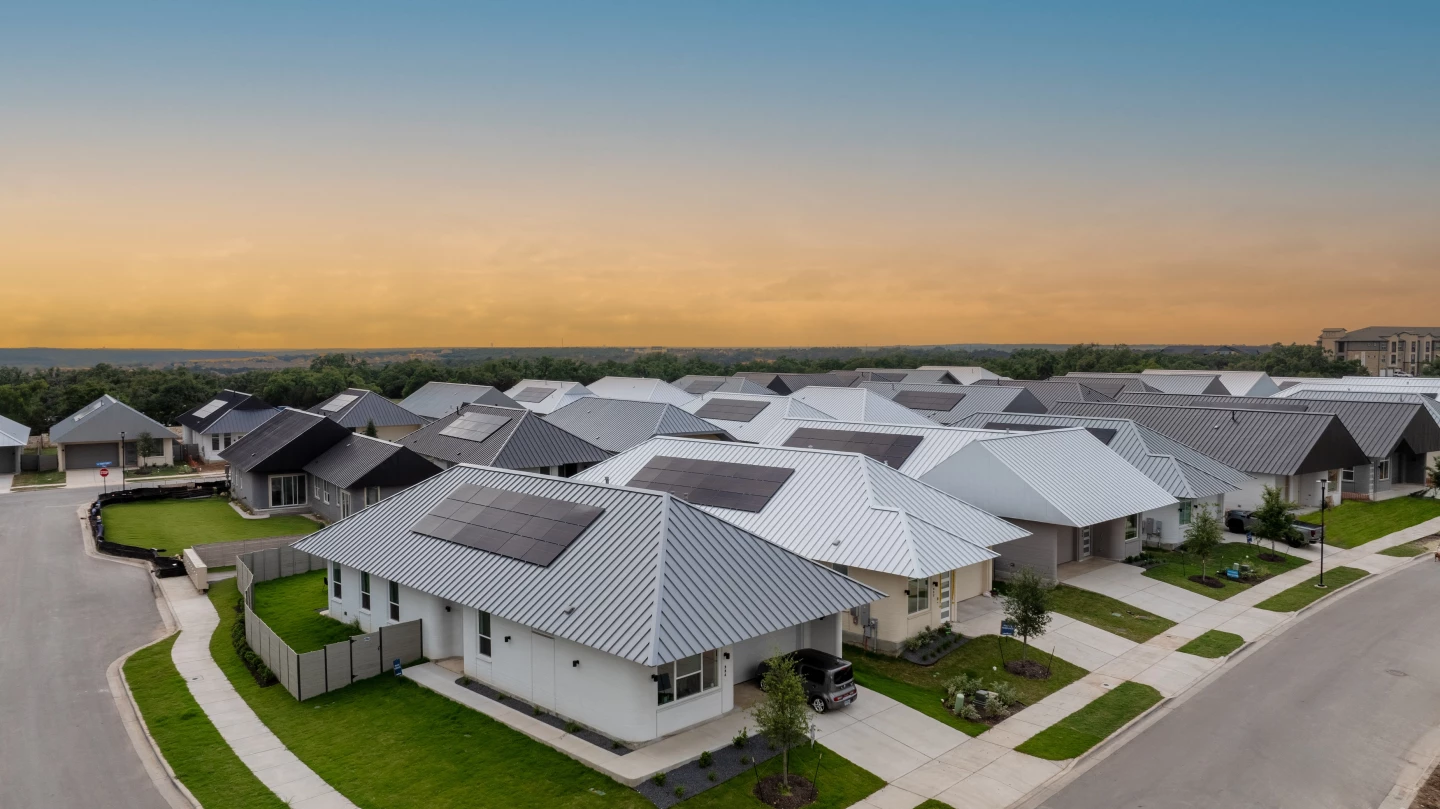
A high-tech architectural revolution is quietly taking place in the American suburbs. In Texas, a collection of robotic builders have been busily making the largest 3D-printed neighborhood in the world.
Named Wolf Ranch, the houses are constructed using Icon's Vulcan printer model, which can build a residence measuring 3,000 sq ft (278 sq m) with minimal human supervision. It extrudes a cement-like mixture out of a nozzle in layers, following a blueprint, and builds up the basic shell of the home. Once the printing process is complete, human builders then take over and finish off the windows, doors, roof and anything else required to turn it into a modern home.
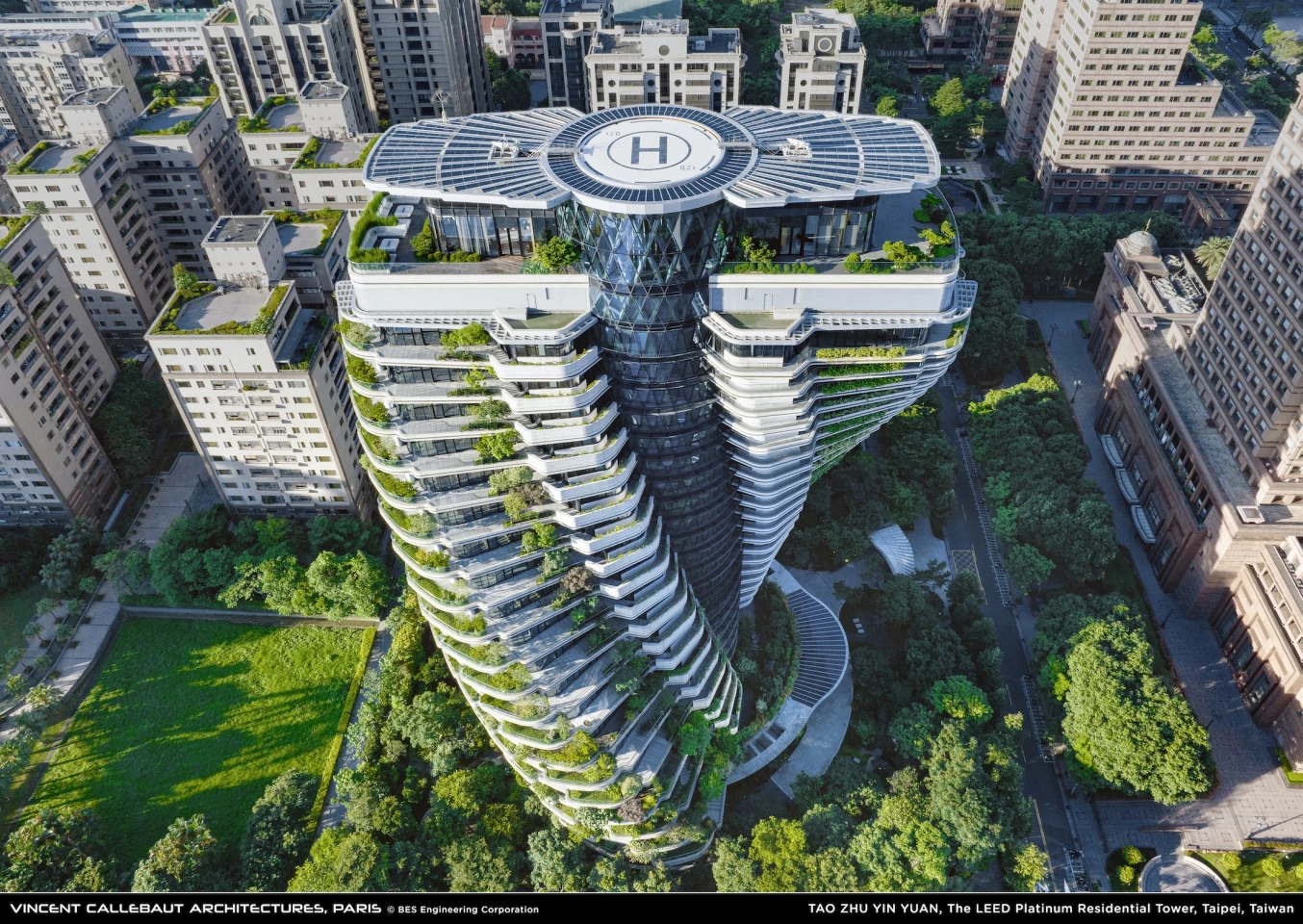
Vincent Callebaut Architectures' eye-catching twisting residential tower takes the form of a DNA's double helix in Taipei, Taiwan.
Tao Zhu Yin Yuan rises to a height of 93.2 m (305 ft), and contains 21 above-ground floors. All but one of the floors twist 4.5 degrees per floor as the building rises, so that it twists 90 degrees from bottom to top. According to the studio, this actually has a practical purpose and helps ensure each apartment is bathed in daylight. Approximately 23,000 trees, shrubs and plants have been installed throughout the project too.
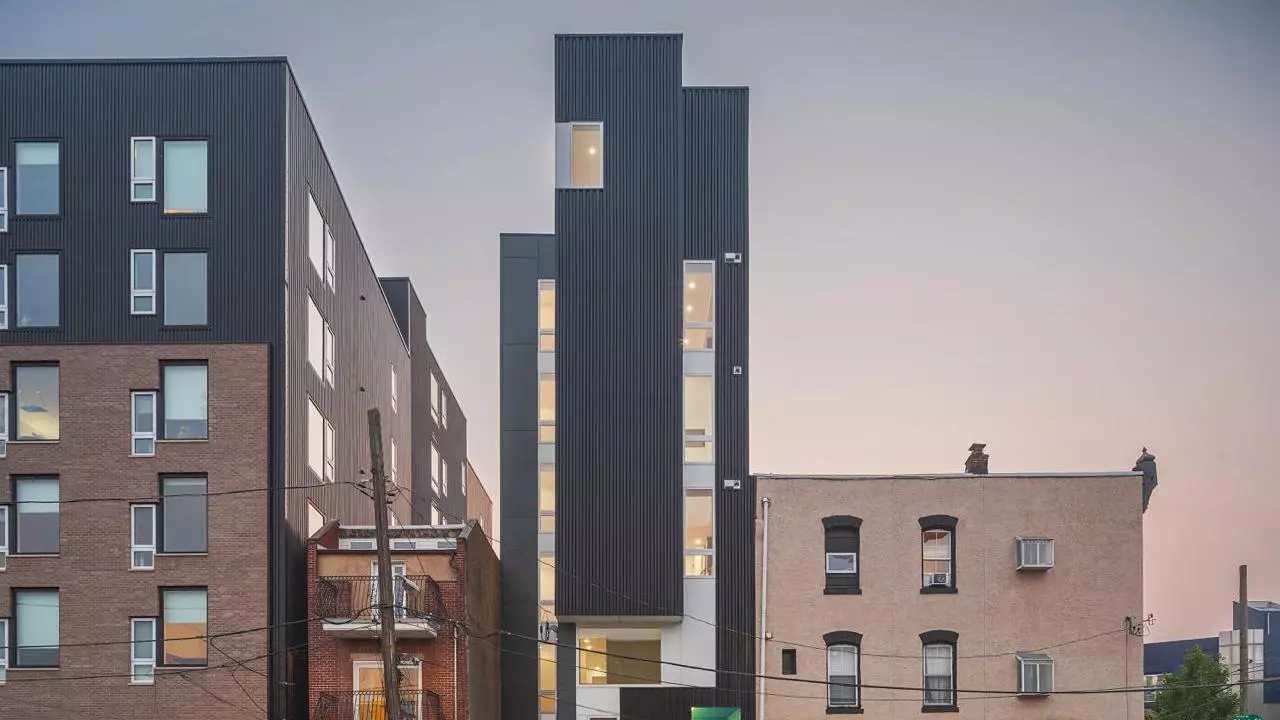
Most modern cities are full of unused land that's typically considered too small to build housing on, but Signal House, by ISA, shows that shrewd designers can utilize even the most awkward plot of land.
Signal House is located in Philadelphia and has a width of just 26 ft (almost 8 m), while its depth is a still-challenging 32 ft (9.75 m), and its height is roughly 70 ft (around 21 m). It has a single staircase running up its interior and is spread over 3,500 sq ft (325 sq m) of floorspace. This is divided between three apartments, each of which has two floors. The whole thing is ingeniously arranged and looks very comfortable inside. High ceilings and generous glazing, along with the muted color palette and minimal furniture, all help flatter the relatively compact available space.

Another example of 3D printing's growing efficacy, this unnamed seismic-resistant house was printed in Almaty, Kazakhstan, for around €20,500 (roughly US$21,800), which is significantly cheaper than the local average.
It was designed by BM Partners and printed using one of COBOD's BOD2 printer models over just five days. Once the walls were completed, human builders then added windows, doors, and anything else required, including furniture. Its interior measures 100 sq m (1,076 sq ft), all on one floor, and is arranged around a simple layout with generous glazing and a large living room.

Junya.ishigami+associates' extraordinary Zaishui Art Museum in China is surely one of the most unique museums in the world.
It has a length of 1 km (0.62 mile) and is located in an artificial lake that's part of a larger development. The gently curving building is primarily composed of steel reinforced concrete and glass. In some areas, this glass can be opened when the weather is suitable, letting in the breeze, while in other areas, the lower sections of the glass panels, under the waterline, have gaps to allow the water to flow indoors. It's currently hosting a chocolate display and some related artworks, but has been designed so that its content can be easily changed if required.
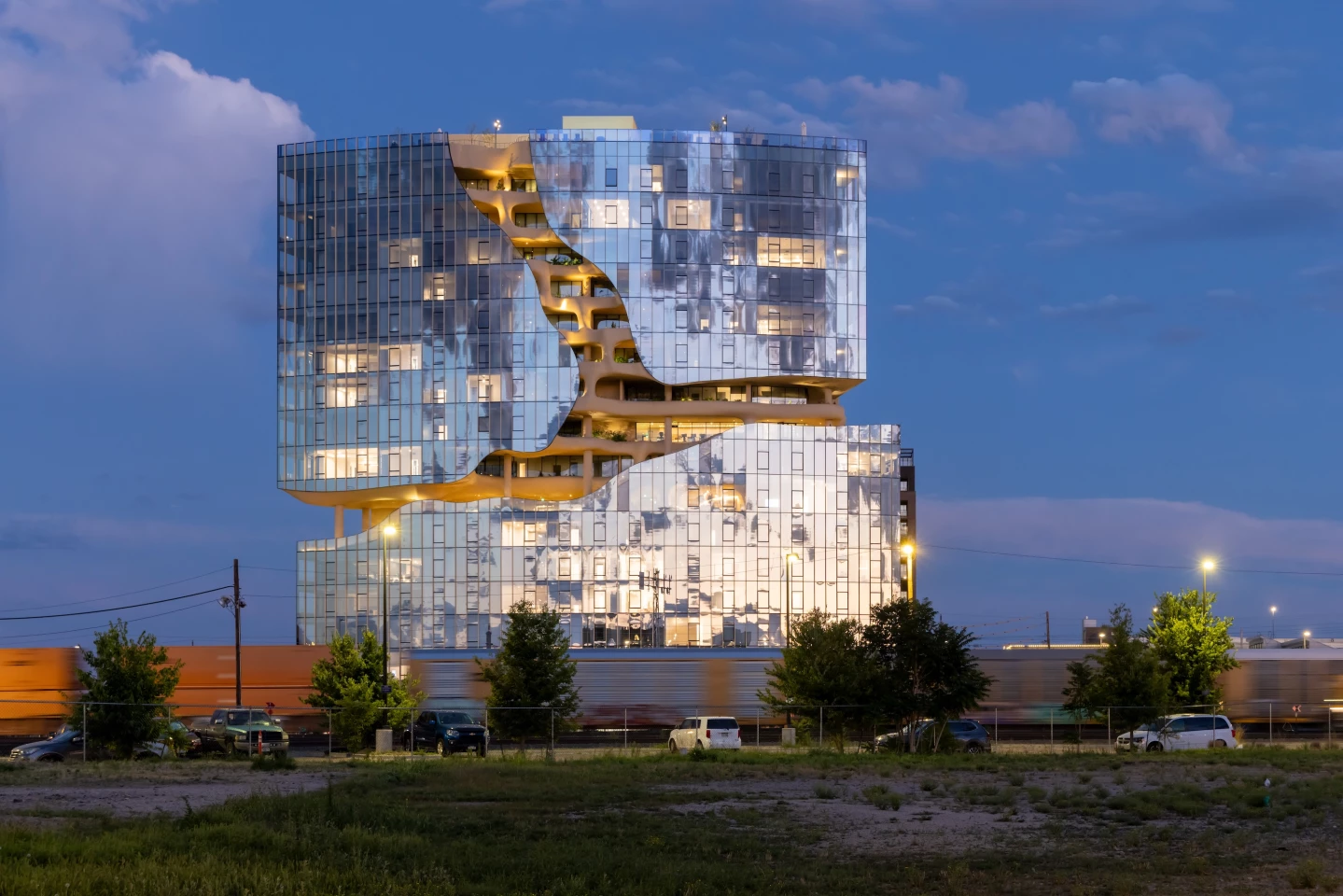
MAD Architects extraordinary Colorado residential building, One River North, draws inspiration from the mountainous landscape that surrounds it.
Reaching a height of 216 ft (65 m), it is defined by a facade that's cracked open to reveal a "Canyon" area that lets residents take a stroll along a mountain trail, which looks almost like an earthquake has created a fissure in its facade. It includes an outdoor walking trail, seating, fitness areas, and multipurpose rooms. Additionally, the building is topped by an alpine-inspired rooftop terrace – with a pool, spa, and garden – that offers superb unobstructed views of the distant Rocky Mountains and the Denver skyline.








