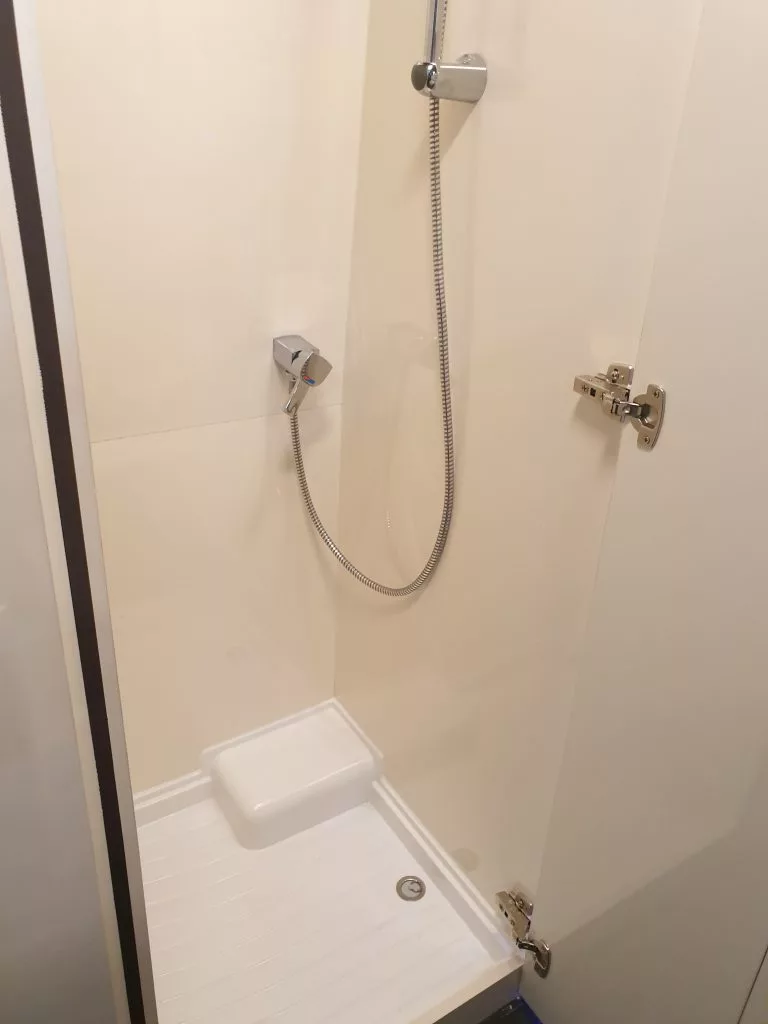Wellhouse Leisure builds some of the cutest compact camper vans on British roadways, like the recently debuted mil-green Custom Le Tour or the smart, sharp Toyota Lerina. So though a 6-m (19.7-ft) Ford Transit isn't quite so large as something like a 7-m (23-ft) Frankia Yucon, it's still a "Giant" at Wellhouse, and it's worthy of a unique floor plan and rugged 4WD body kit. The new van debuted next to the Le Tour at the 2019 NEC Motorhome & Caravan Show, bringing a full bathroom in back, a bed up high, and a dining lounge with four proper chairs up front. Removable seats, pass-through storage and floor rails make it a versatile van with ambitions as large as its name.
Wellhouse knew it wanted to give the Transit Giant a proper, fully functional bathroom in back, and it knew it wanted to impart a sense of adventure in the van, giving buyers the freedom to bring along bikes, boards and other oversized equipment. Rather than create a sealed-off, full-width rear bathroom compartment, it installs a simpler split design with a toilet on one side, a shower room on the other. This creates a functional dry bath, and the open aisle between the two sections provides pass-through storage. For privacy, the shower's folding door swings out to work as a divider wall, splitting the bathroom from the main cabin.
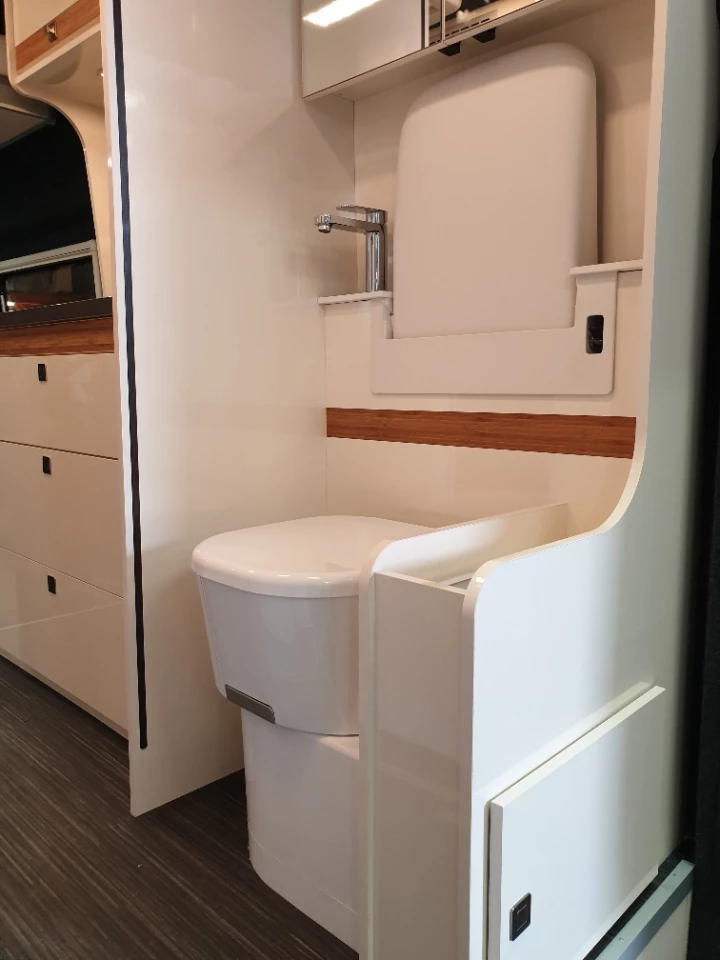
At the other end of the converted van cabin, Wellhouse strays from the norm once again. Instead of the typical camper van dinette with an uneven vis-a-vis spread of cramped two-seat bench and swivel driver cab seats, it creates a more properly spaced four-seat lounge with two individual seats located right behind the spin-around driver and front passenger seats. Not only do these standalone seats add some extra elbow room at the dining table and during the ride, but since they're mounted on floor tracks, they adjust in position and remove completely ... which is probably just as well because the van only sleeps two.
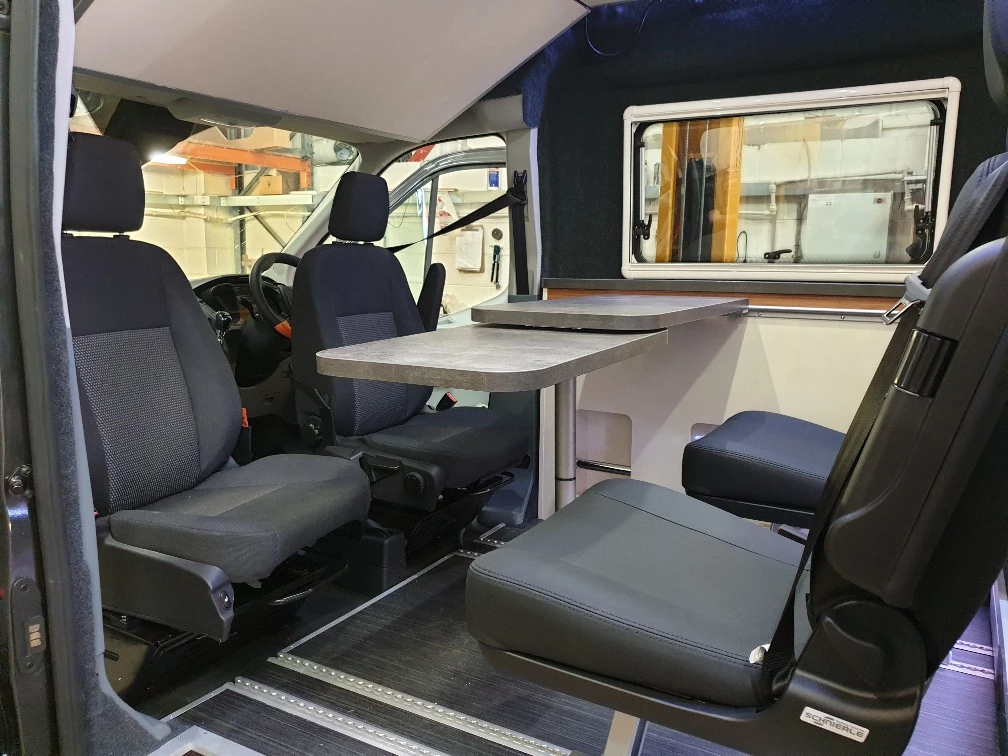
Speaking of sleeping ... if you walk in the Transit Giant's sliding door, look around and wonder where the heck the bedroom is, you'll need to look up. To optimize space, Wellhouse relies on a drop-down bed above the lounge. This double bed lifts out of the way during the day, then folds down via struts to set up just over the lounge at night. With this design, you lose a little of the "bedroom" feel of alternative 6-m floor plans but gain some usable space during the day, enjoying the roomy lounge, dry bathroom and plenty of storage.
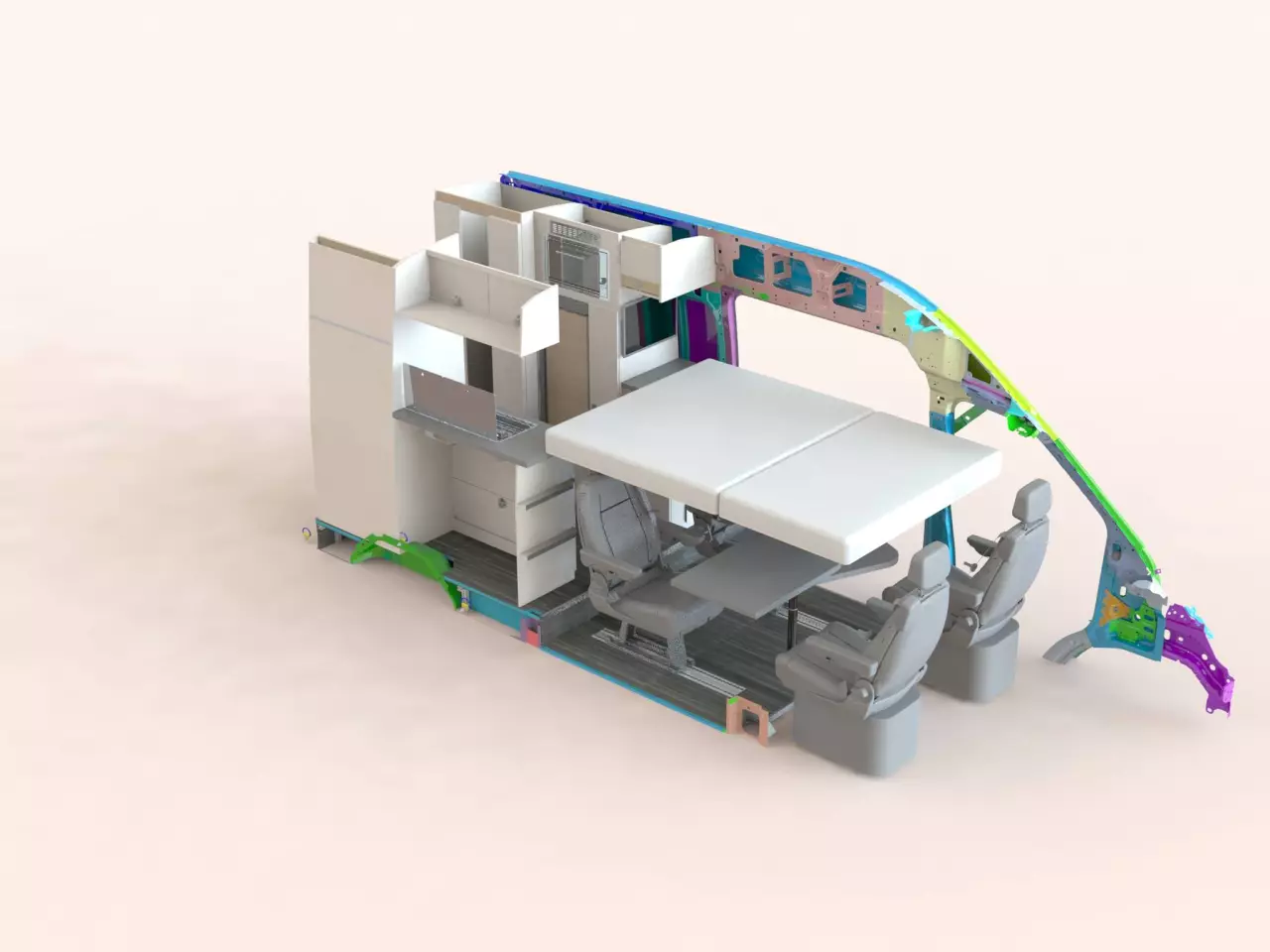
One final trick up Wellhouse's sleeve: the central floor stretching back to the rear load doors from behind the second-row seats is a false floor raised up above the van floor. The compartment between van and camper floor is used to house the heater and water tanks, sweeping them out of the way to prevent the decrease in ground clearance chassis mounting could cause and provide some insulation for cold-weather camping. The false floor also houses storage drawers accessible from behind the van.
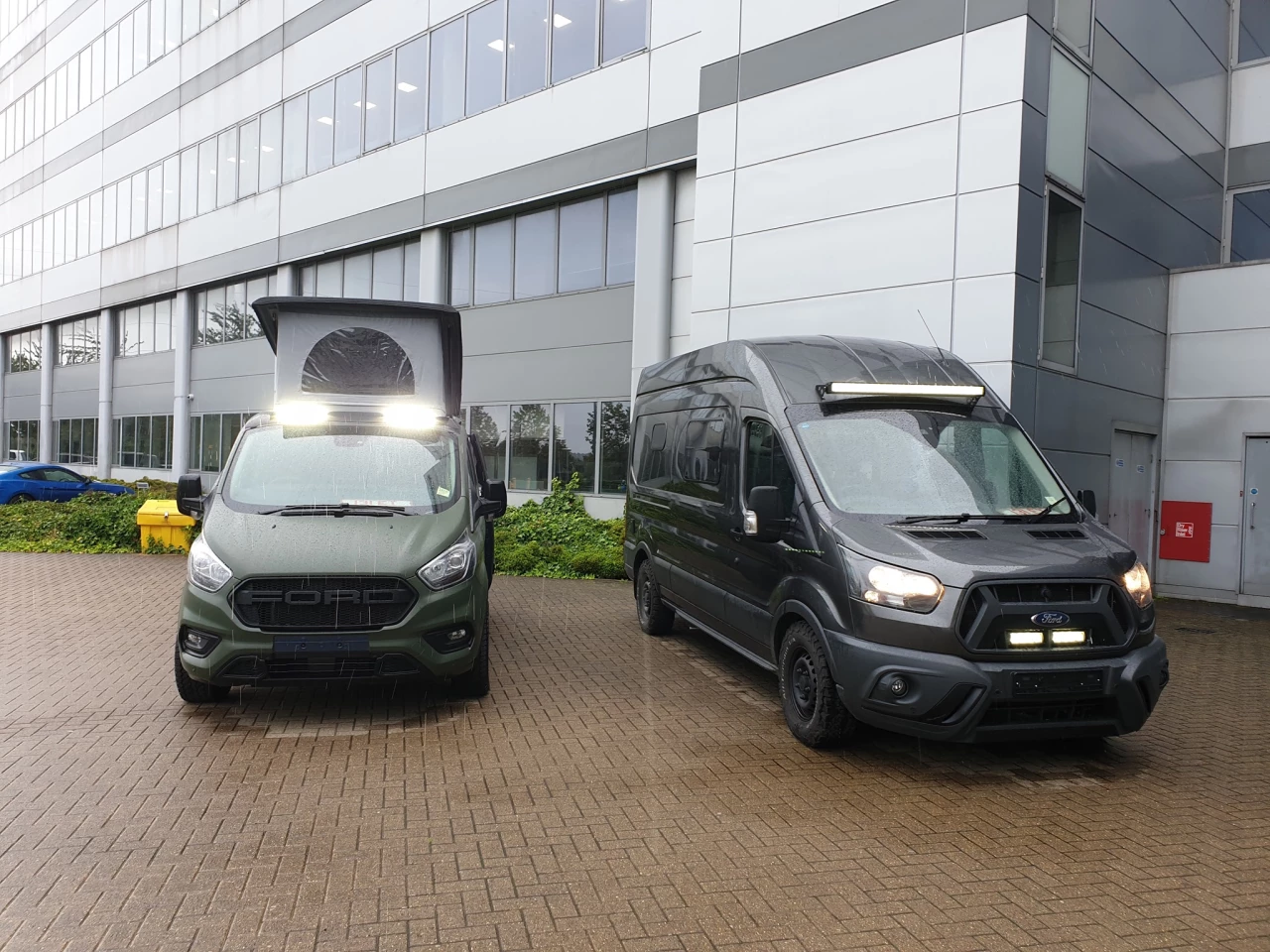
The Giant comes standard with a leisure battery, solar charging, dual-burner stove, sink, hot water, compressor fridge and external hookup for a BBQ. The 4WD version with off-road-style body kit shown in the photos starts at £65,000 (approx. US$83,650), while the simpler 2WD version starts at £55,000 ($70.775).
Source: Wellhouse Leisure








