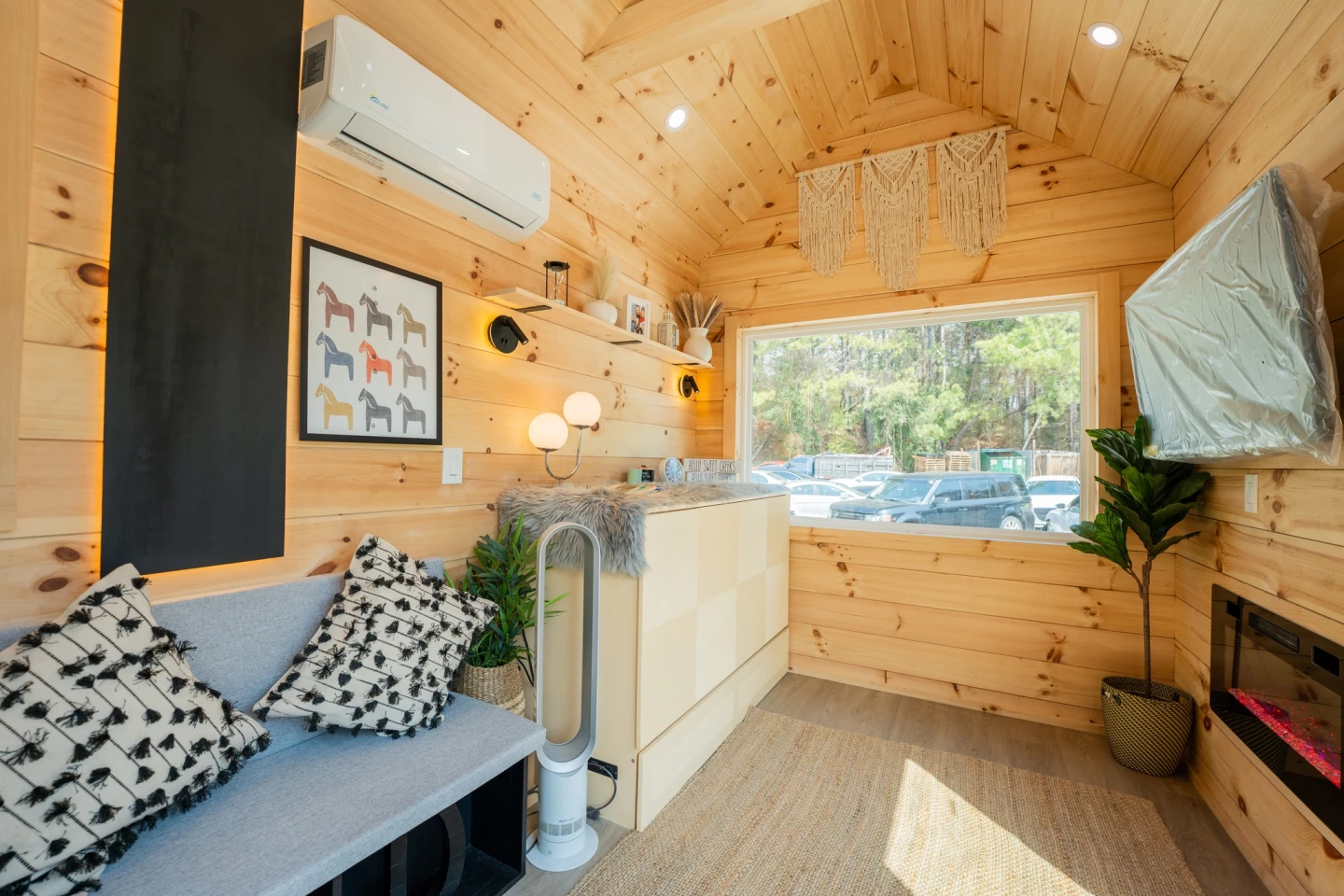Dragon Tiny Homes previously impressed us with its Kemi model back in 2024. Now, the firm has gone back to the drawing board with a redesign that makes some careful tweaks and improvements to the compact tiny house, allowing it to sleep up to four people in comfort.
The 2025 Kemi retains much of its predecessor's Scandinavian-inspired styling. Built on a double-axle trailer, it's clad in standing seam metal siding, with wooden accenting, and has a length of 20 ft (6 m). This is quite compact for a North American tiny house nowadays – some of which can reach over double that length – and puts it in line with European models like Baluchon's Mirasol.
The interior of the home measures 160 sq ft (roughly 15 sq m), most of which is taken up by a large multipurpose room that's finished in pine. Its entrance opens onto the kitchen. This is definitely basic and underlines the Kemi's planned use as a short- or medium-term rental, rather than a full time home. It contains a sink, a small fridge, a washer/dryer, and an electric stove, plus cabinetry. There's also a handy small blackboard wall area for leaving notes and recipes etc.
The rest of the multipurpose room is a combined living and sleeping area, which has a sofa with integrated storage space, shelves, a Murphy style bed that folds away when not in use, and a wall-mounted TV. An electric fireplace, a ceiling fan, and a mini-split air-conditioning system are used to help maintain a comfortable temperature throughout the home.

Elsewhere on the Kemi's ground floor is the bathroom. This is accessed from near the kitchen, through a door, and it includes more storage, as well as a shower, a flushing toilet, and a very small sink. A medicine cabinet has been sunk into the wall and the deep shelving can be pulled out like drawers to provide easy access.
The Kemi comes with loft storage that can be upgraded to an upstairs bedroom. The model shown has indeed been upgraded and is accessed by a removable ladder. It's pretty snug up there, with a low ceiling, though does have enough space to fit a queen-sized bed.
The 2025 Kemi model appears to replace its namesake in Dragon Tiny Homes' range, and is currently up for sale and starts at US$50,000. An estimated build time will be provided at time of order.
Source: Dragon Tiny Homes















