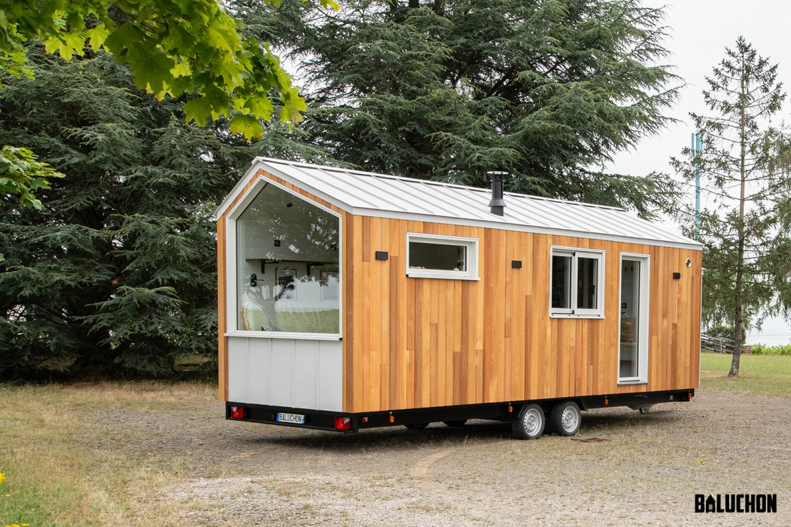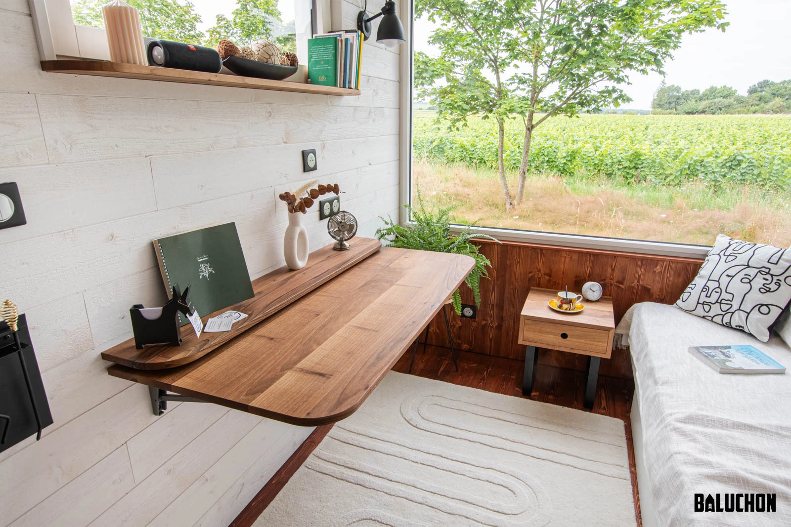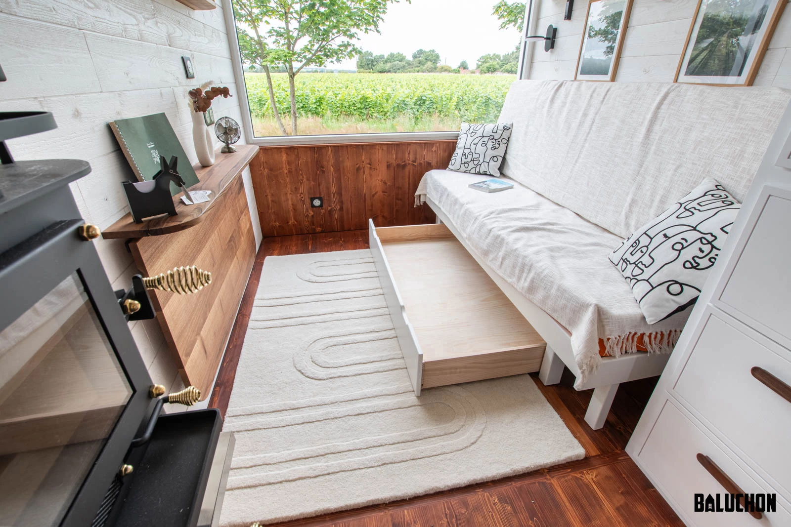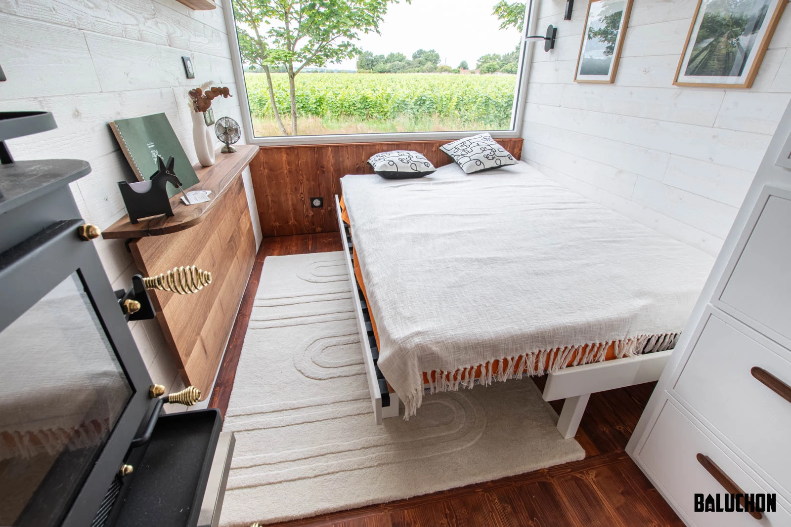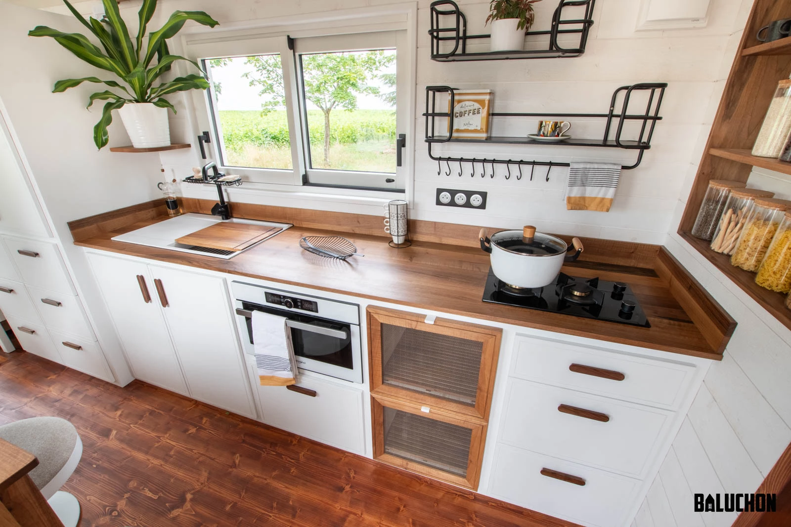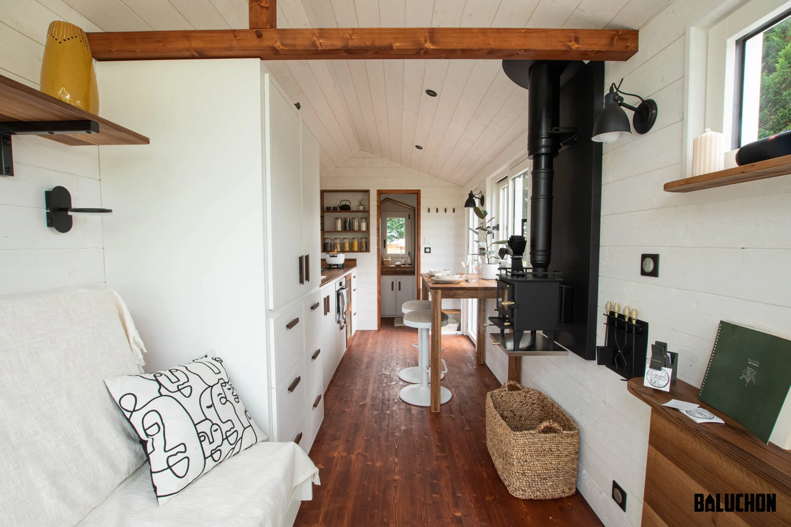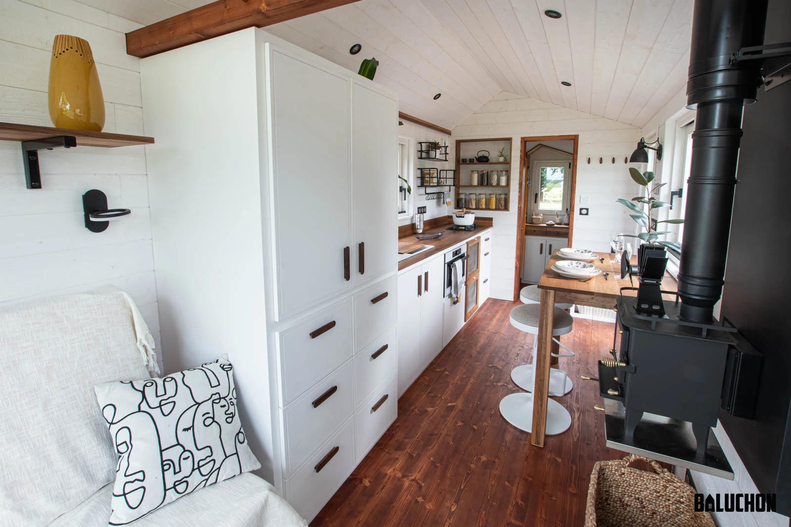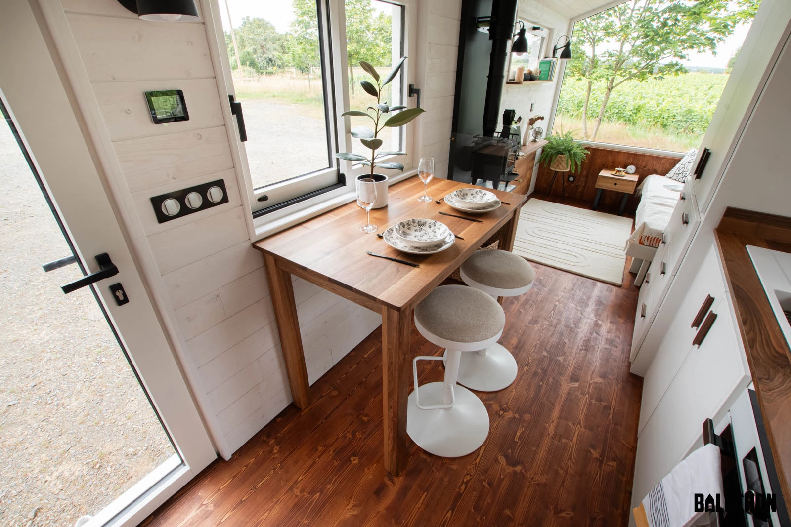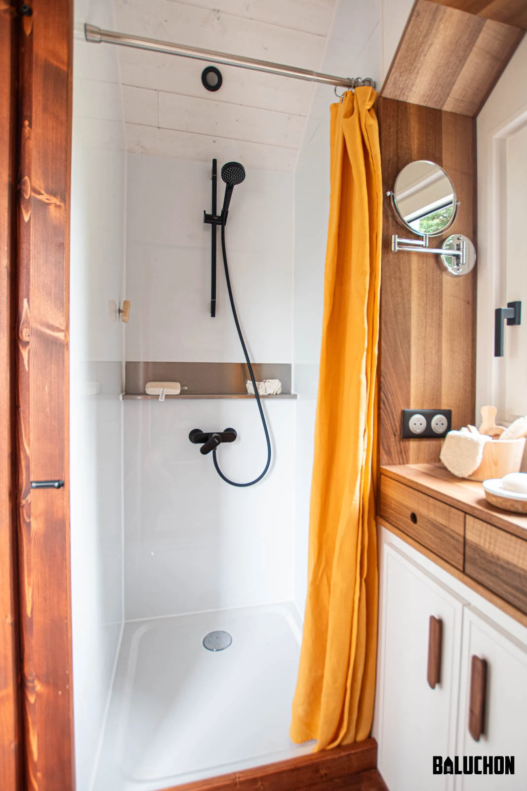Space-saving tiny house layouts are all well and good but not everyone can – or even wants to – deal with staircases or ladders to get into and out of bed. The Moulinsart addresses this by arranging everything on one level with an open layout suitable for up to two people.
The Moulinsart, by Baluchon, has a length of 7.3 m (23 ft), which is longer than most other French models, which are typically around 6 m (20 ft), and is based on a double-axle trailer. It's finished in red cedar with a metal roof and gets power from a standard RV-style hookup.
The issue with a single-story tiny house is, obviously, there is even less space to work with compared to a standard two-story tiny house. In response to this, Baluchon has chosen a simple layout that's probably best suited as a vacation home rather than a full-time residence, though we've certainly seen people make their home in more challenging tiny houses.
The front door opens onto the kitchen. This is pretty basic and includes an oven and propane-powered two-burner stove, a sink and a lot of cabinetry and storage space, including a ventilated area for fruit and vegetables. Curiously, there doesn't seem to be a fridge, but perhaps it's stashed away in the cabinetry somewhere. There's also a dining table that seats two nearby.
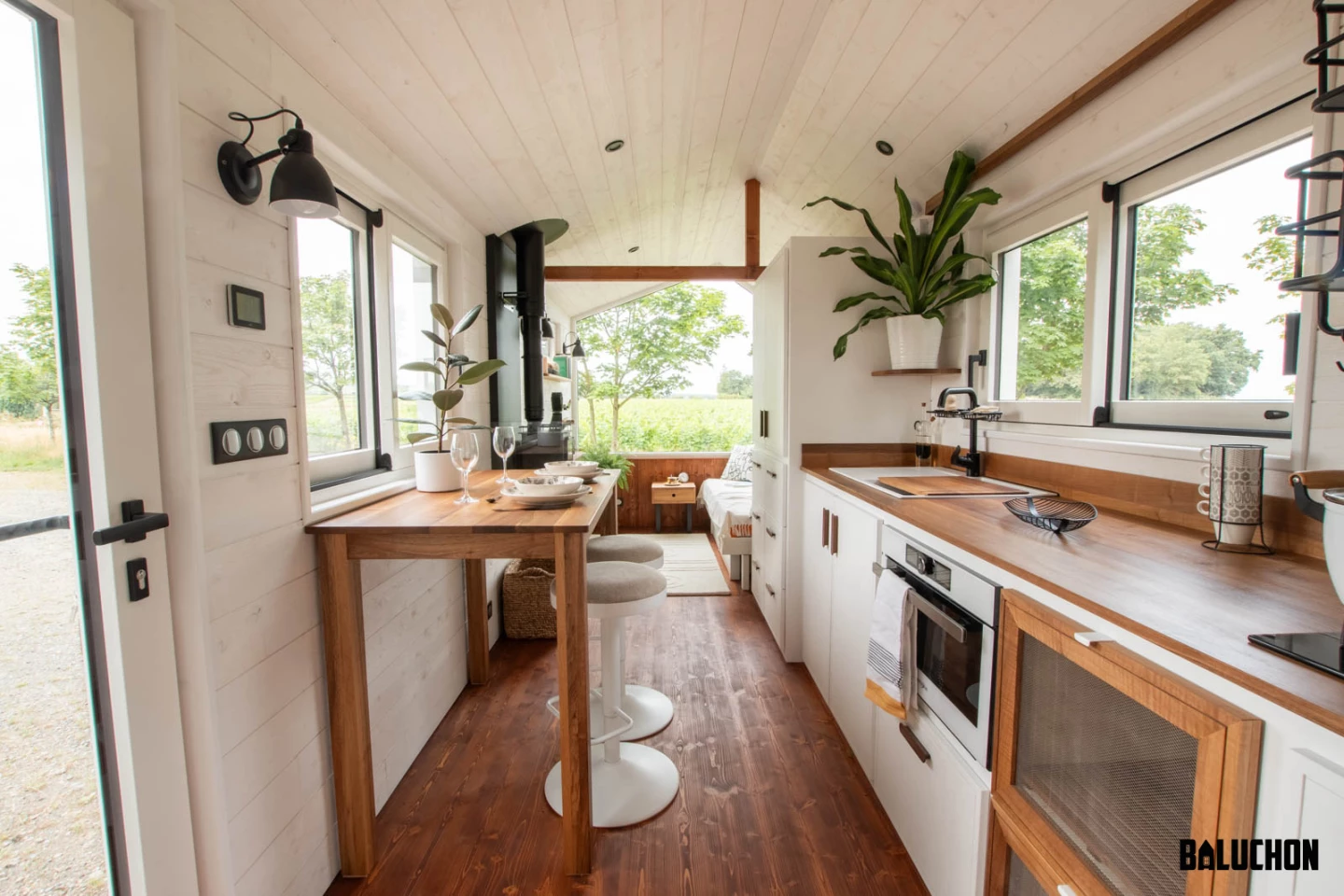
The living room/bedroom contains a small wood-burning stove for warmth as well as a desk area and shelving. There's also a sofa bed with integrated storage that serves as the only bed in the tiny house. The room looks light-filled thanks to its generous glazing.
Over on the opposite side of the tiny house is the bathroom, which includes a shower and a toilet.
We've no word on the price of this one but Baluchon typically charges from €85,000 (roughly US$95,000) for its homes.
Source: Baluchon
