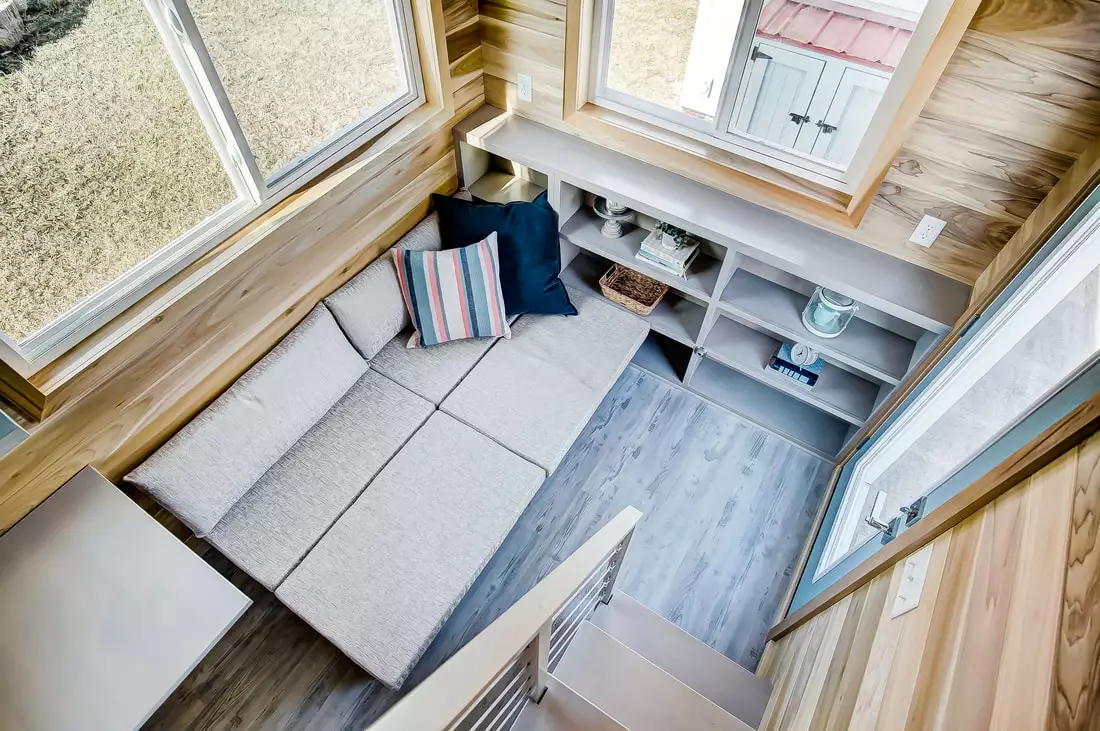This recent tiny house by Modern Tiny Living features a compact space-saving interior layout that would be a good fit as a guesthouse or even a full-time home, especially if the owner intends to regularly travel. Named the Buxton, it sleeps up to four people, at a squeeze, and costs around US$79,000.
The Buxton is named in honor of a lighthouse in Buxton, North Carolina, and has a total length of just 20 ft (6 m). This is pretty small for a North American tiny house and should make it easier to tow regularly, especially compared to massive models like the Canada Goose, which is over twice as long. The Buxton is based on a double-axle trailer and finished in engineered wood, with a steel roof. It gets power from a standard RV-style hookup.
The Buxton's interior is light-filled throughout thanks to its generous glazing, and is finished in poplar tongue-and-groove paneling with vinyl flooring. Visitors enter into the living room. Much of the floorspace in here is taken up by a sofa bed that sleeps two and has handy integrated storage space, plus there's some shelving and a bookcase too. A mini split air conditioning unit helps maintain a comfortable temperature.
The living room connects directly to the kitchen, which features stainless steel countertops and sink, cabinetry, a mini-fridge, and a large closet space nearby – although there's also some space to install more appliances. The bathroom is nearby and is quite compact, with a flushing toilet and a shower.

There's just one bedroom in the Buxton and it's reached by a storage-integrated staircase. Once up there, it's a typical loft-style tiny house bedroom with a double bed and a low ceiling.
The Buxton is based on Modern Tiny Living's Mohican range, which is envisioned as a barebones tiny house model. The $79,000 price tag could be reduced or increased a little, depending on options chosen like the appliances and materials used, or even a full off-the-grid setup for those who want to get serious about exploring.
Source: Modern Tiny Living

















