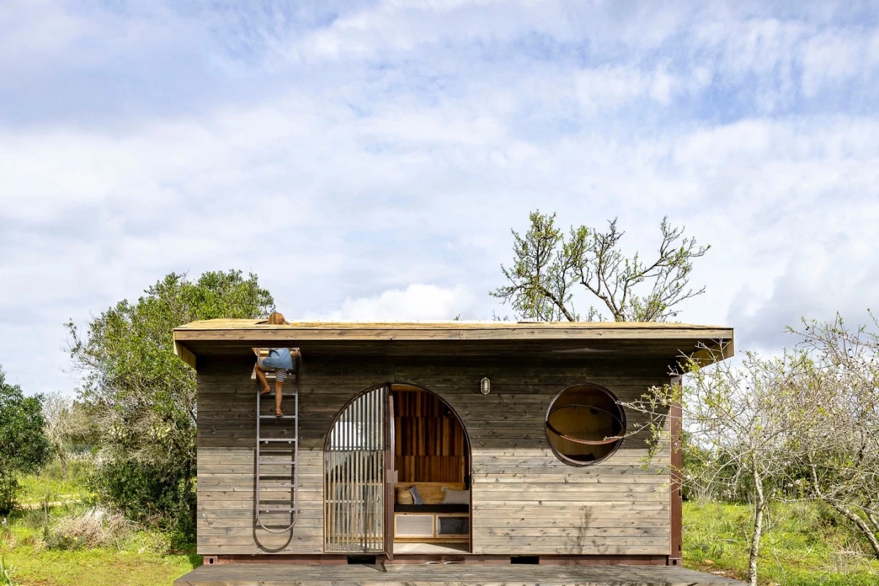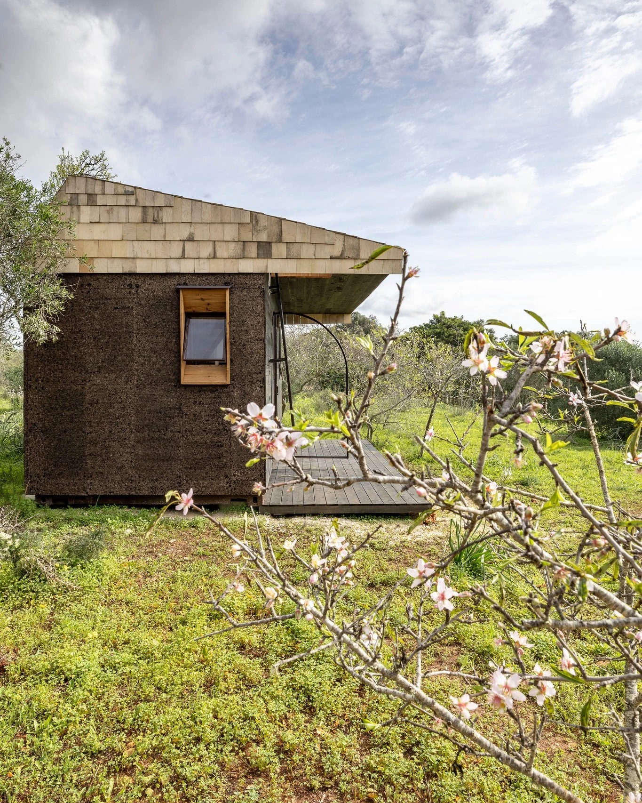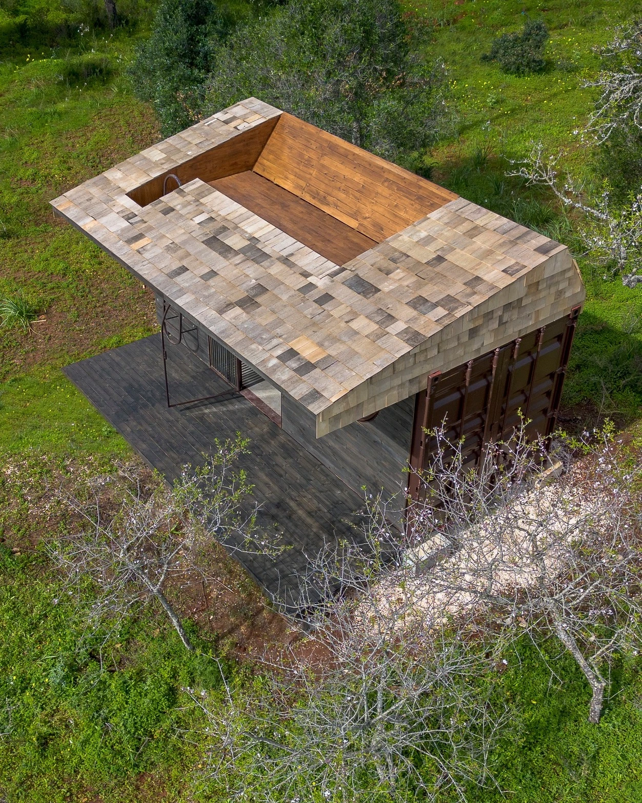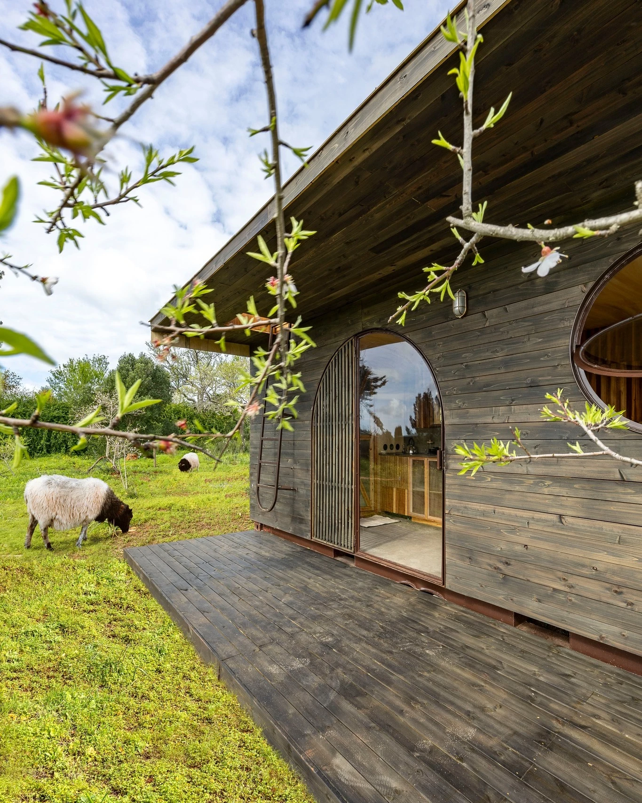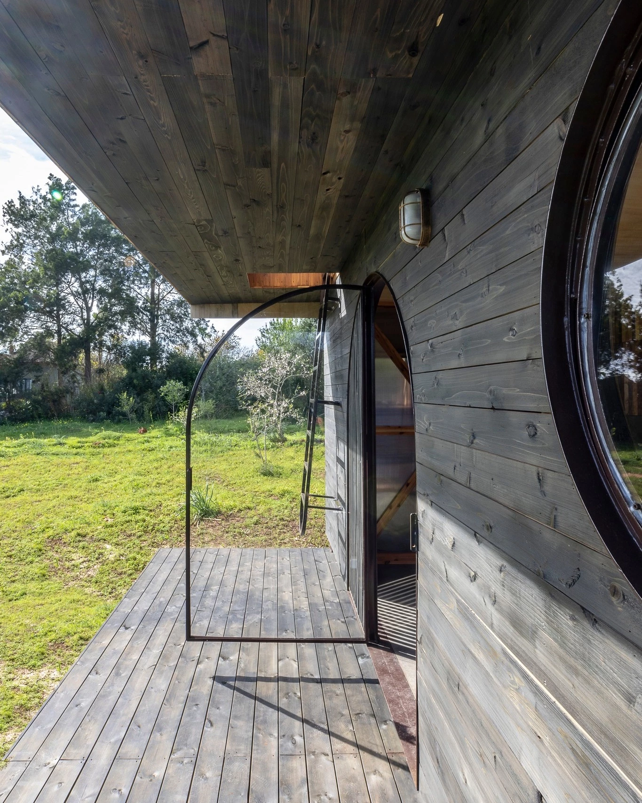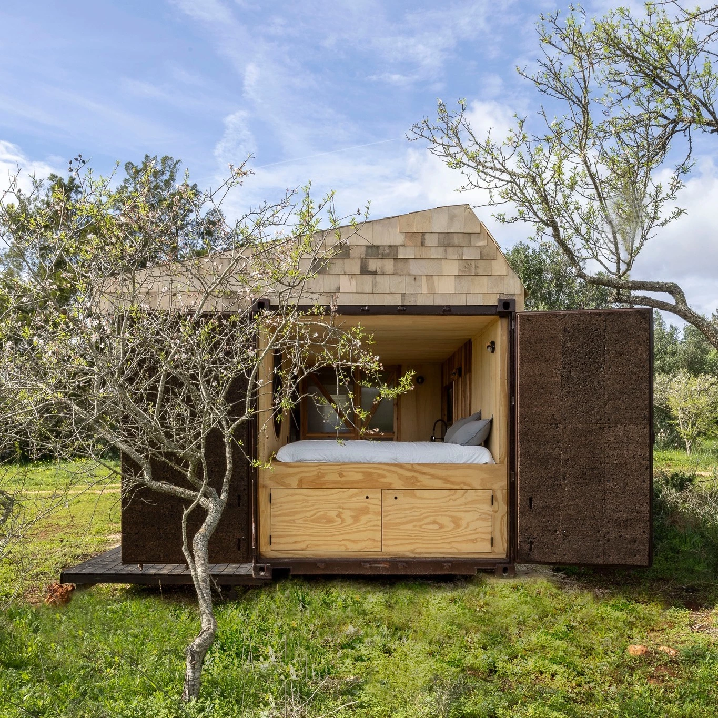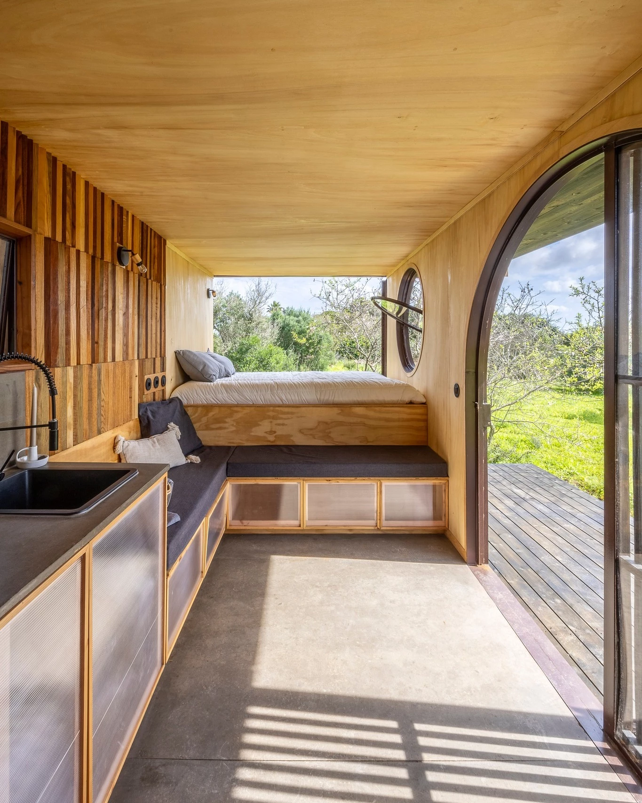Portuguese studio Madeiguincho has made superb use of an old shipping container by transforming it into an attractive tiny house. The firm heavily modified the humble metal box, adding a rooftop terrace and a space-saving interior that opens up to the outside via an operable wall section.
Cargo is based on a standard shipping container and measures 6 x 2.5 m (roughly 20 x 8 ft). It has been finished in wood and its rooftop terrace sports a large overhang, which, along with insulation and operable windows, should help keep the occupants a comfortable temperature.
This is really the achilles heel with any container-based architecture. As neat as they are, they're still essentially big metal boxes – as I can confirm, having spent several Welsh winters in an unheated container used as a band rehearsal space – though with enough effort they can be adapted to even the most extreme climates.
A ladder offers access to a rooftop terrace and one exterior wall of the container has been left uncovered so that those inside can open up the dwelling when the weather suits. The tiny house's exterior also has a deck and large double glass doors that are shaded by wooden slats.

The interior proper features a wooden decor that brings to mind Madeiguincho's previous work, such as the Vigia. Sensibly, the studio doesn't attempt to get too fussy with the layout given the limited space available. Instead, it's centered around a large room with a raised bed, allowing for some storage underneath, as well as an L-shaped seating area. The porthole-style window is a nice touch too.
Staying in that same room, the Cargo has a small and simple kitchen that features a sink, storage and, presumably some basic cooking facilities like a stove and oven. Elsewhere, accessed by some doors, is a small bathroom which contains a shower and a toilet.
The Cargo is located in Lagos, in Portugal's beautiful Algarve region, and is going to be used as a short-term rental, which seems a much better fit for the compact space than a full-time home.
Source: Madeiguincho
