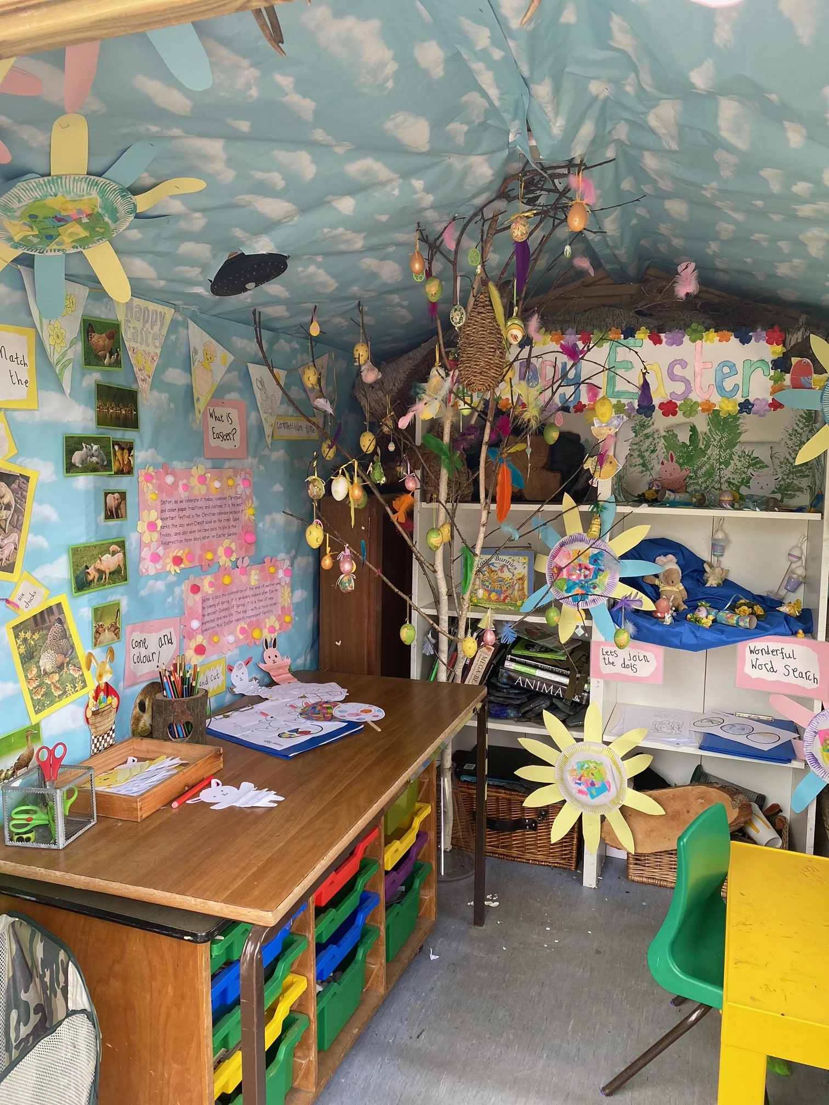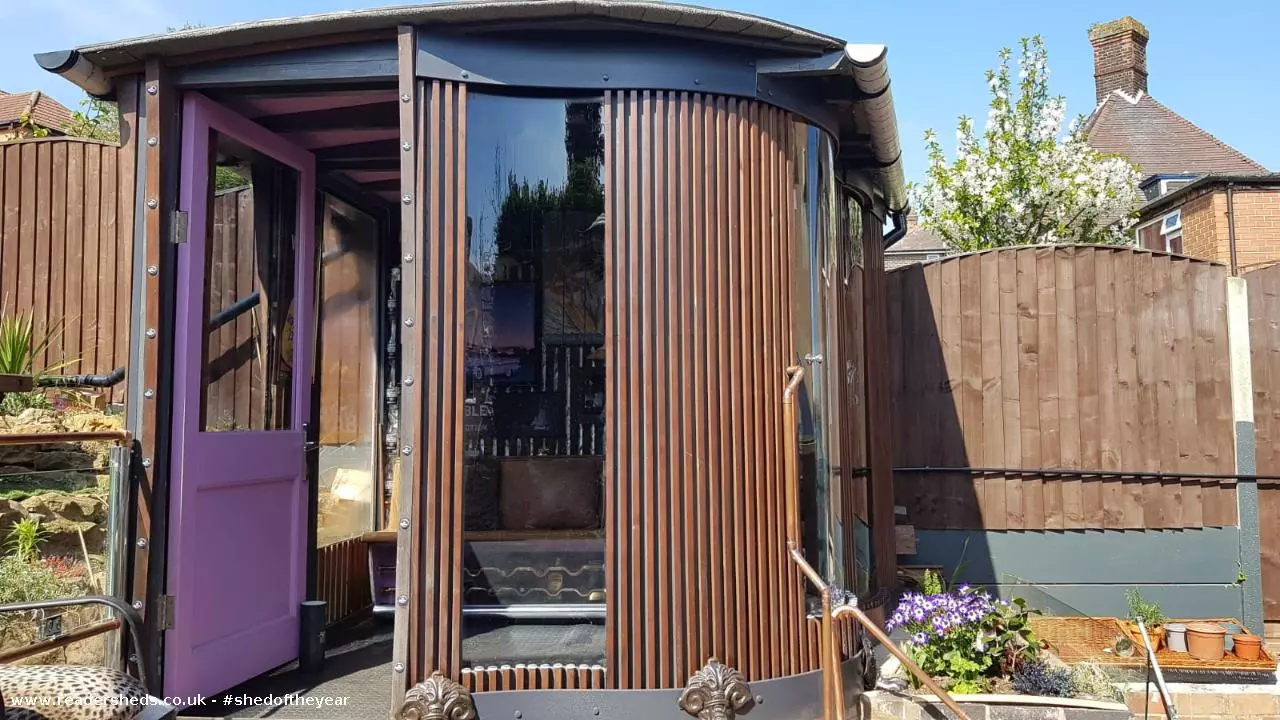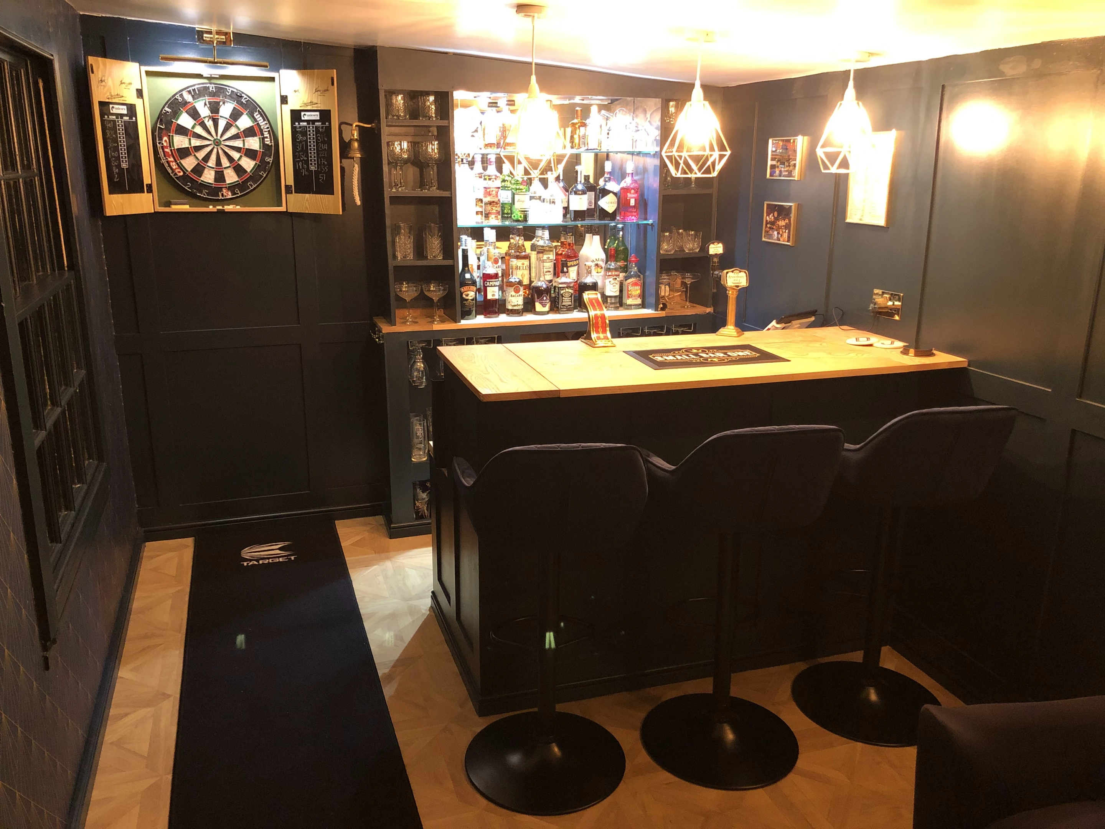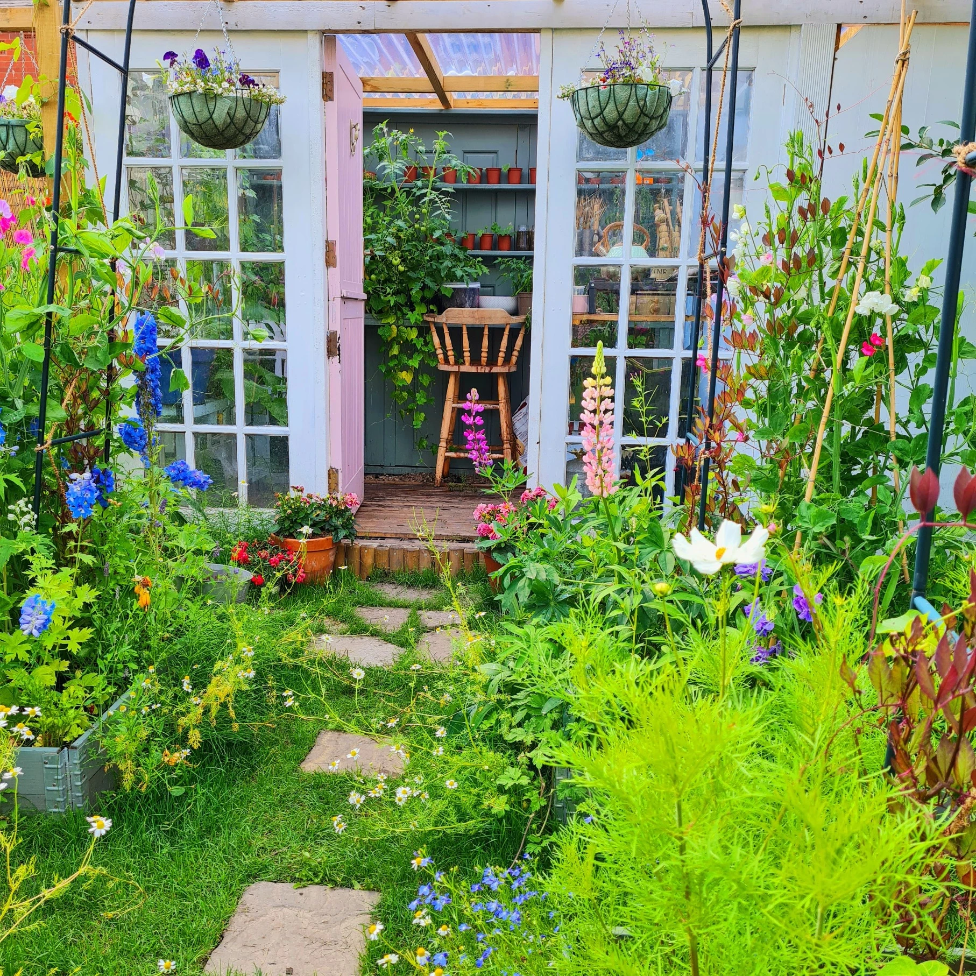A total of 21 finalists have been announced for this year's Cuprinol Shed of the Year competition. Packed full of interesting designs by passionate amateur "sheddies" working to a shoestring budget, highlights include an aircraft hangar-like build made using recycled materials and a light-filled creation that's inspired by historic buildings.
The 2022 Cuprinol Shed of the Year marks the annual competition's 16th year and attracted 260 entries. These were then narrowed down to just 21 finalists, which are in turn split between seven categories: Budget, Cabin/Summerhouse, Lockdown, Nature's Haven, Pub & Entertainment, Unexpected/Unique, Workshop/Studio.
"We've seen some first-of-their-kind designs, making it nearly impossible to whittle down to just three from each category," said head judge and Shed of the Year founder, Andrew Wilcox. "One great thing that has come from successive lockdowns is how much it has inspired people's creativity, and it's great that this has been channeled into the design of their own little escapes.
"These past years, more than ever, have shown just how much a role our gardens and sheds can play in our lives and the different ways they can be used. It's been great to see shed enthusiasts old and new come up with some truly fantastic ideas, which we hope will inspire the next generation of shed enthusiasts."
We've chosen some highlights below, but head to the gallery to see each of the finalist designs from the 2022 Cuprinol Shed of the Year competition. As always, we'll be back in a few months with the winner.

Jane Dorner's shed, Jane's Folly, is an entrant in the Unique/Unexpected category. Located in London, the compact five-sided shed is inspired by the owner's love for historical buildings and was created with the help of an architect friend.
The multipurpose shed serves as a cosy coffee and cocktails hangout, a storage space for garden cushions, and a "cabinet of curiosities." It was designed with two chairs and a table in mind, but corner seating and folding seats allow up to seven people to squeeze in, if necessary.
It's constructed from cedar shiplap, has Gothic-style doors and windows, decorative castellations, cedar shingles and is topped by a glass pyramid-shaped skylight. The interior has a parquet floor which was sourced from another building, as well as mirrored windows to help make it feel larger than it actually is.
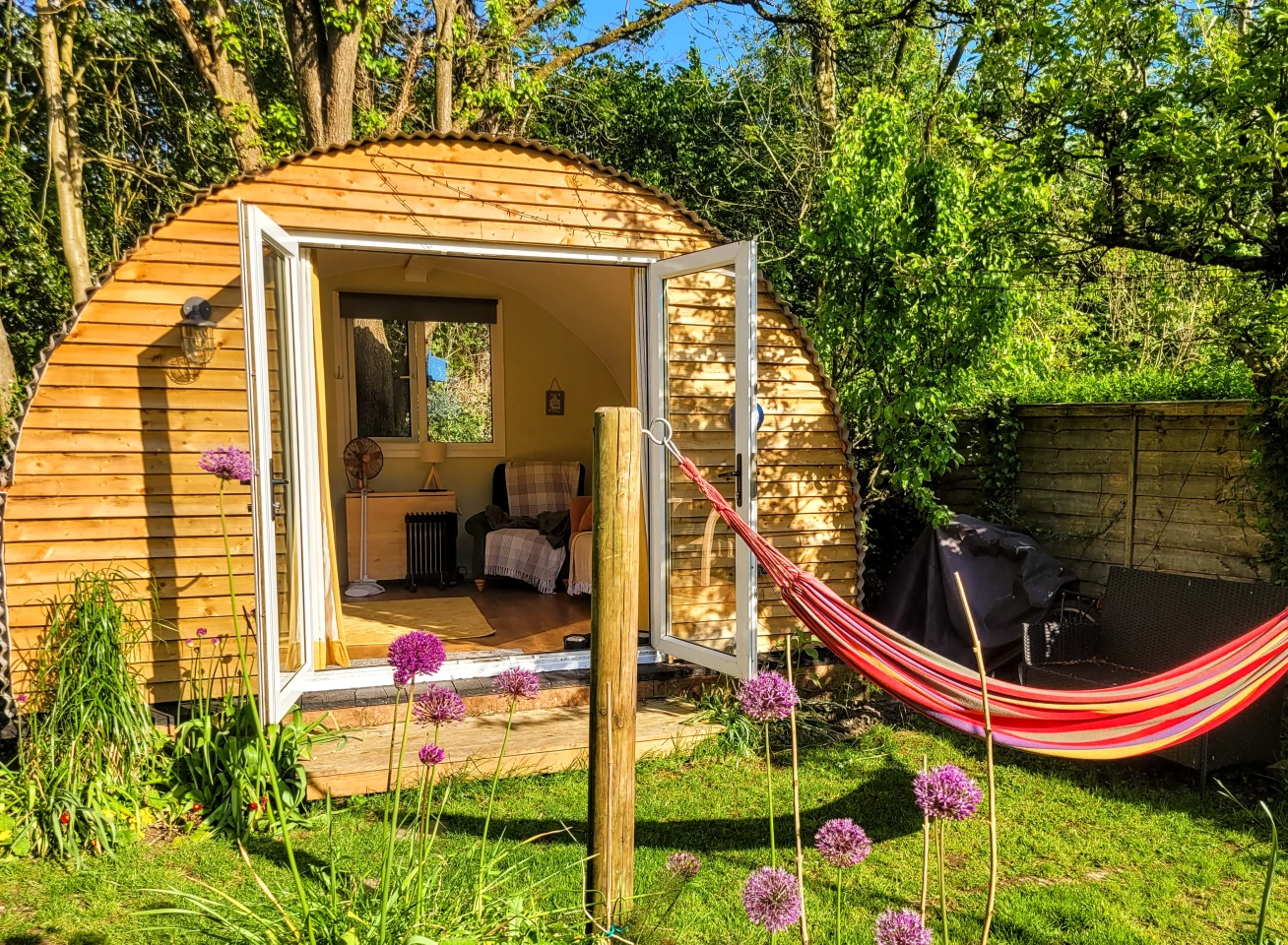
The Hangar Hangout was designed by Mark Beresford and is located in Cheshire. It's an entrant in the Lockdown category and Beresford was inspired to create it in honor of his father, who was in the RAF in the 1960s.
The shed was conceived as a much-needed escape in a busy house during a period of COVID-19 lockdown in England and is well stocked with mains power, Wi-Fi, a sofa bed, table and chairs, plus a TV and a fridge. It pulls double-duty as both an office and a party room.
It was constructed using recycled scaffolding boards and the windows were given away free following a house renovation. The base was made from an old trampoline which gives it the distinctive hangar-like shape. The only thing new was the corrugated steel roofing sheets.
Source: Readers Sheds




