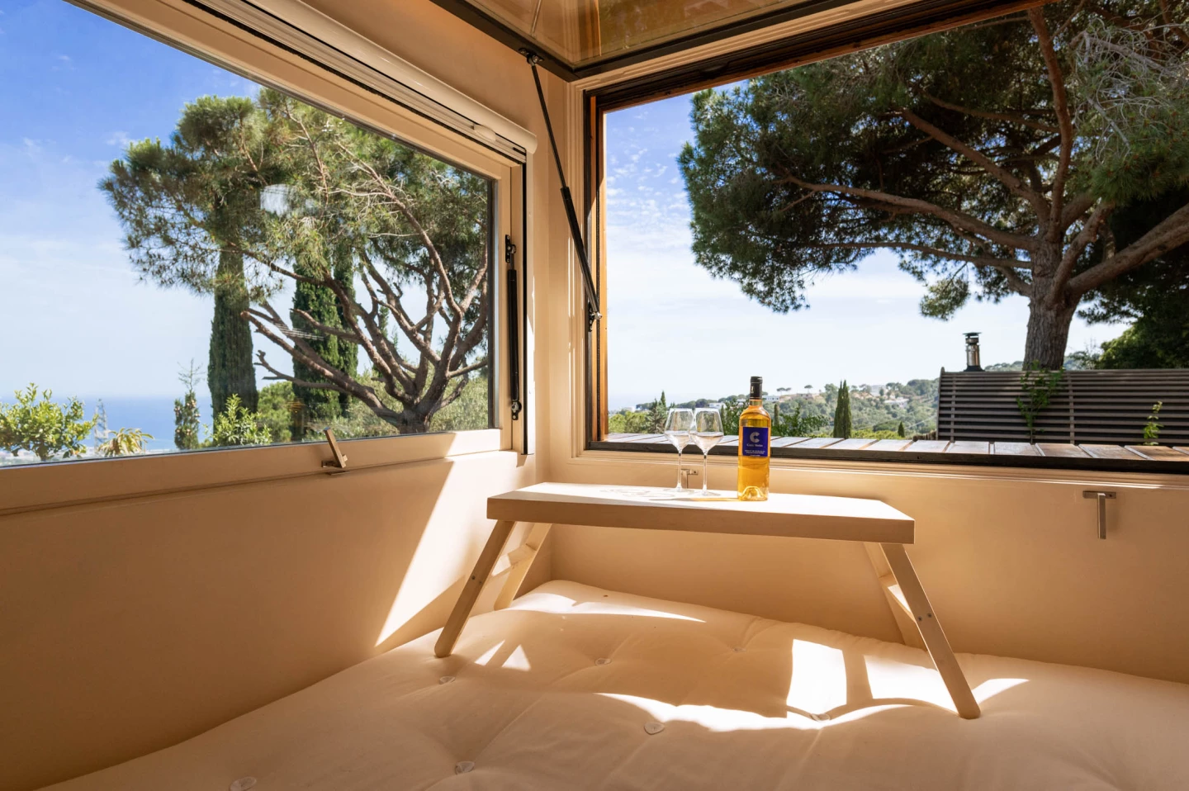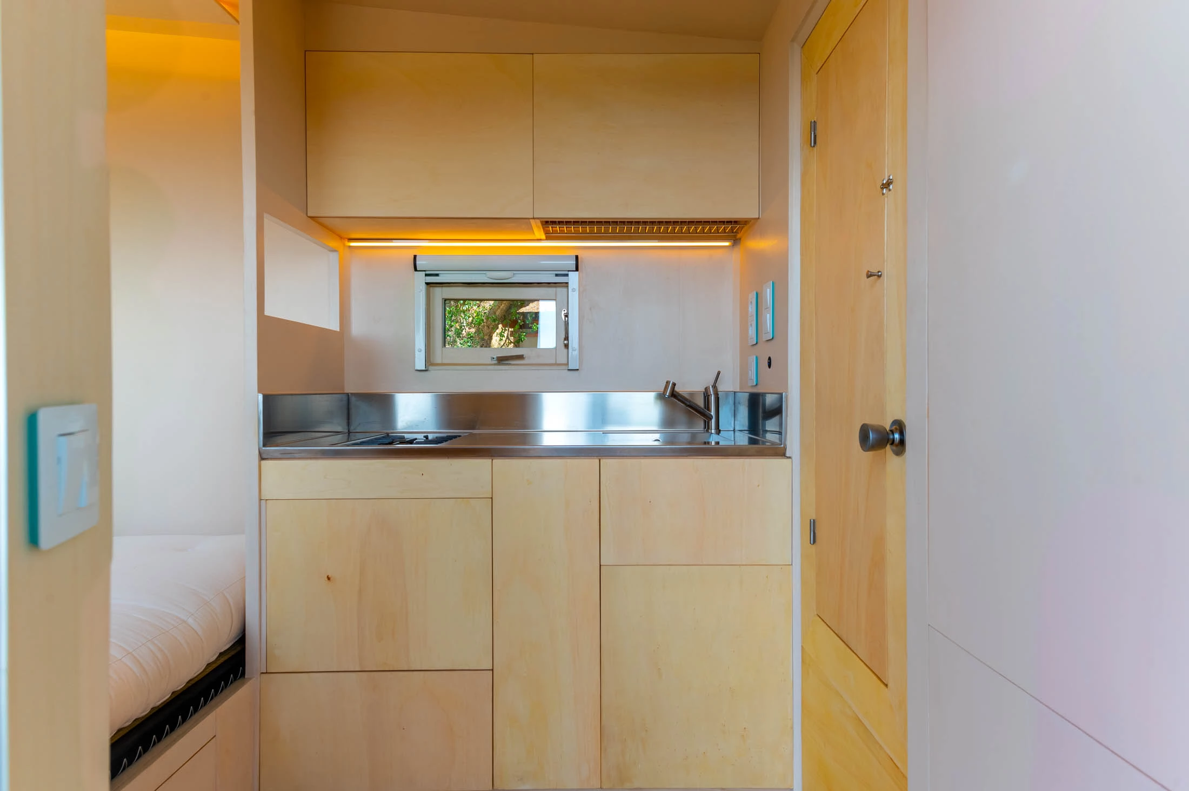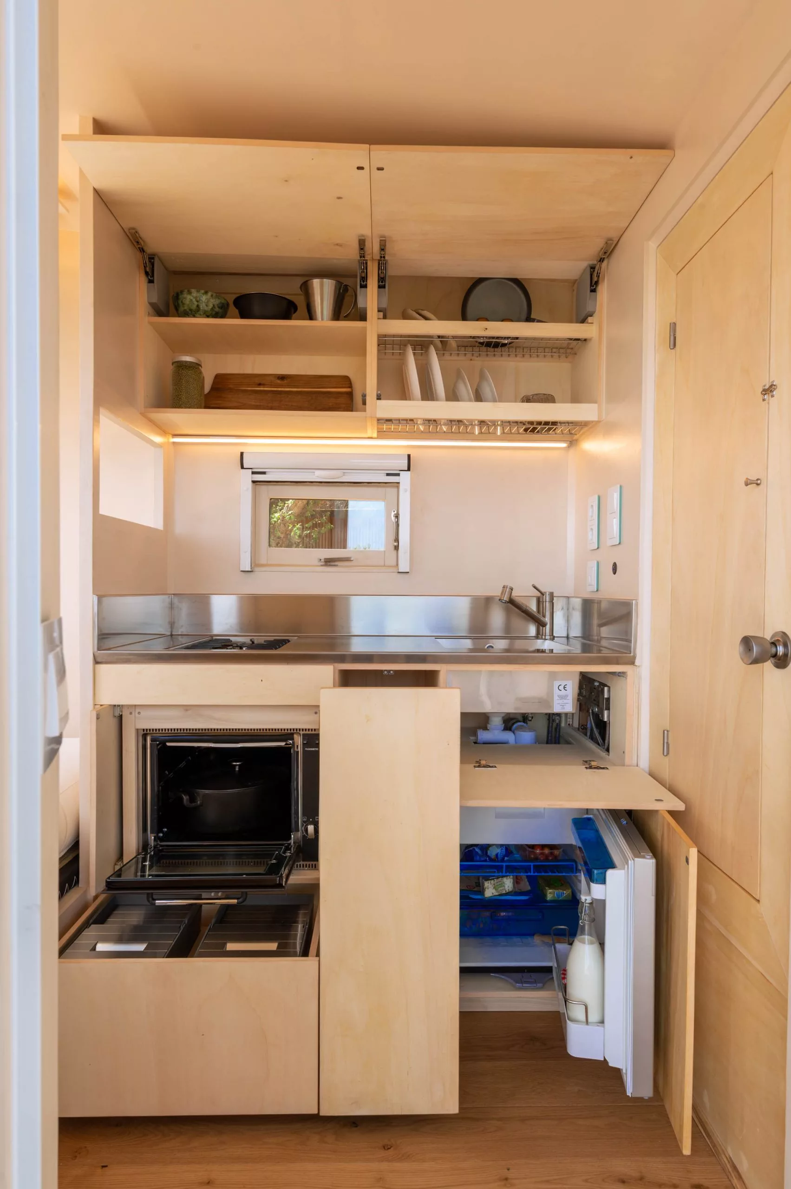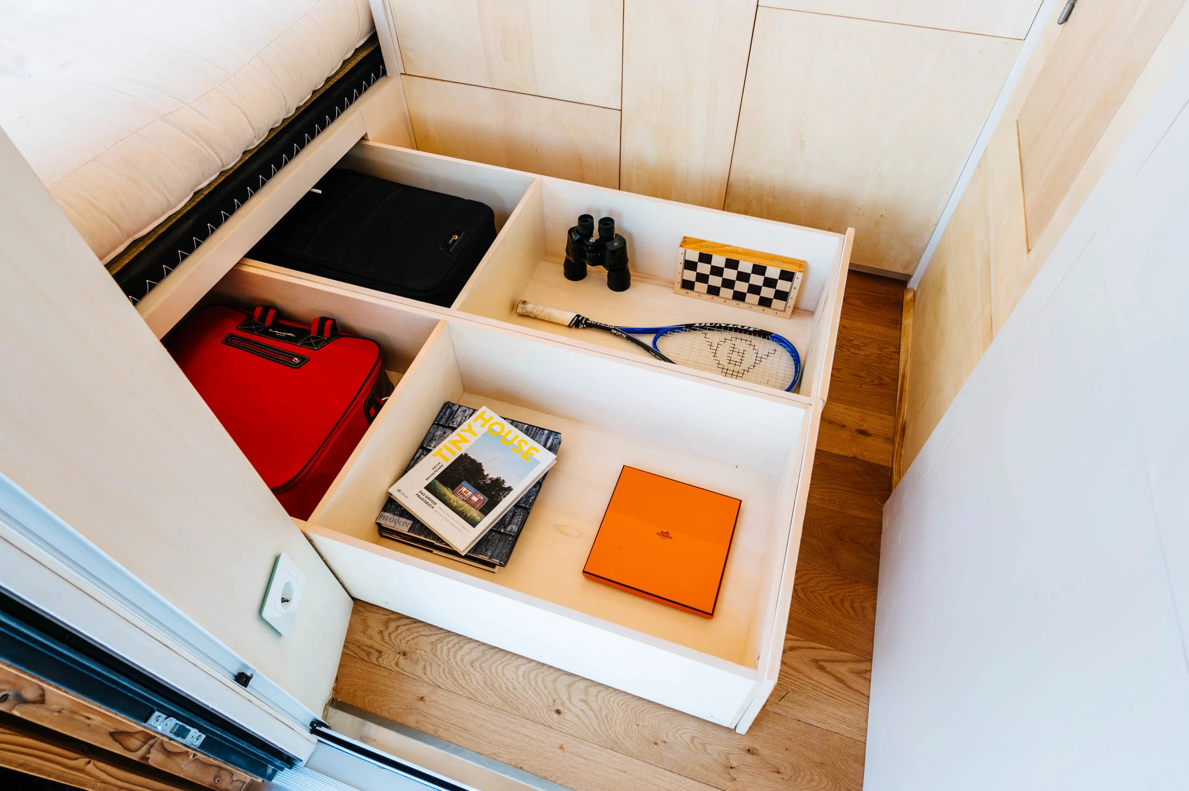For those who prefer their tiny houses to actually be tiny, Spanish firm Serena.House has introduced a model that takes small living quite literally. Measuring a mere 8 sq m (86 sq ft), the Freeland Tiny House features a clever space-saving interior layout and comes with optional off-the-grid functionality.
The Freeland Tiny House is based on a double-axle trailer and finished in wood, while the insulation is a mixture of cotton, hemp, and wood fibers. Its generous glazing is mostly operable and helps open up the home to the outside.
The interior is arranged on one level and mostly taken up by one open living area, which is sensible given the limited space available. Indeed, given its size, it seems best suited as a weekender or guest house rather than a full-time home for all but the most hardcore downsizer.
Visitors enter into the kitchen, which cleverly shoehorns in a small fridge, oven, a two-burner propane-powered stove and a sink, as well as multiple storage areas. Much of the rest of the home's available floorspace is taken up by the bedroom – there's no lounge or dining room – which has a double bed with generous storage space beneath. It also has a wardrobe unit with an integrated drop-down table.

Over on the opposite side of the dwelling to the bedroom is the bathroom, which has a door for privacy and contains a shower plus a composting toilet that's mounted on drawer-like runners and is stowed away when not in use.
Though it runs from an RV-style hookup as standard, the tiny house can optionally run fully off-the-grid with a solar power and battery array setup, plus water tanks (the model shown in the supplied photos is the off-grid option).
Serena.House says the home is available for delivery worldwide and thanks to its size can be shipped in a container – though those interested will need to get in touch directly for the price.
Source: Serena.House













