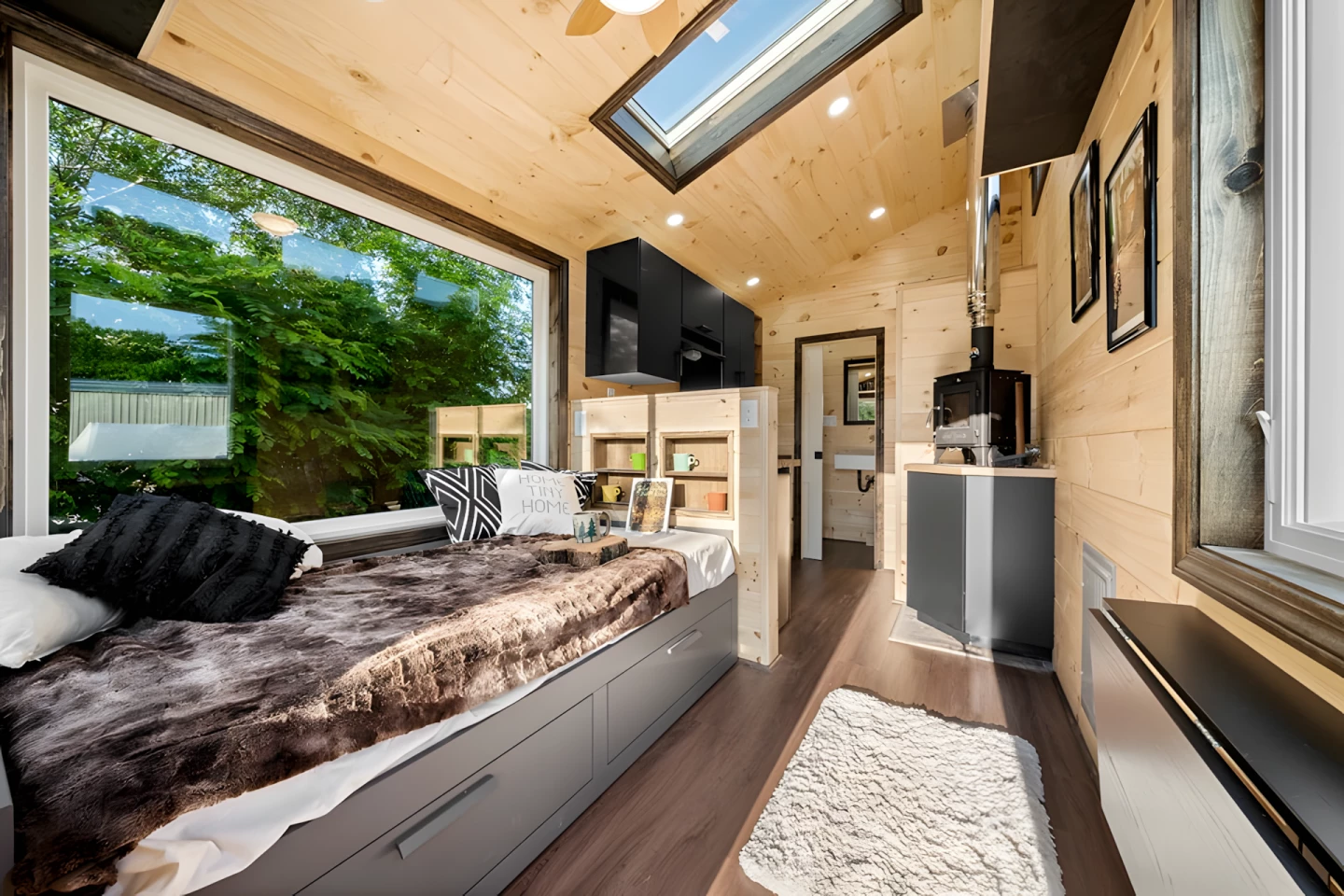The Little Lodge provides a simple cabin-like experience on wheels. Sleeping up to two people, the compact home comes with multiple options, including off-grid functionality, and is fronted by a small porch.
The Little Lodge, by Backcountry Tiny Homes, is based on a double-axle trailer and has a length of 20 ft (6 m), with 3 ft (0.91 m) of this taken up by the porch. This makes the interior of the home very small indeed, even compared to European models like the Hyatt – though it's by no means the smallest we've seen. Its exterior is finished in a mixture of metal and tongue and groove cedar siding, with a metal roof.
The home is entered through the porch and a glass door, into the living room. This contains a daybed with integrated storage space – there isn't a separate bedroom space in this model – plus a drop-down dining/desk table and a wood-burning stove for warmth. A ceiling fan is installed too. The interior features pine walls and ceiling, while the generous glazing, which includes a skylight, helps maximize natural light inside.

The kitchen is near the living room and contains a two-burner propane-powered stove, a fridge/freezer, sink, and quite a lot of storage space, including shelving. There's also a washer/dryer nearby.
The Little Lodge's bathroom is situated on the opposite side of the home to the entrance and is compact, as you'd expect, but includes a composting toilet (it can be exchanged for a flushing toilet if preferred), a shower, and a sink.
The Little Lodge gets power from an RV-style hookup as standard, but can be upgraded to run fully off-grid. The model starts at US$41,500 for a basic shell, rising to $79,800 for a furnished turnkey tiny house that's ready to move into.
Source: Backcountry Tiny Homes















