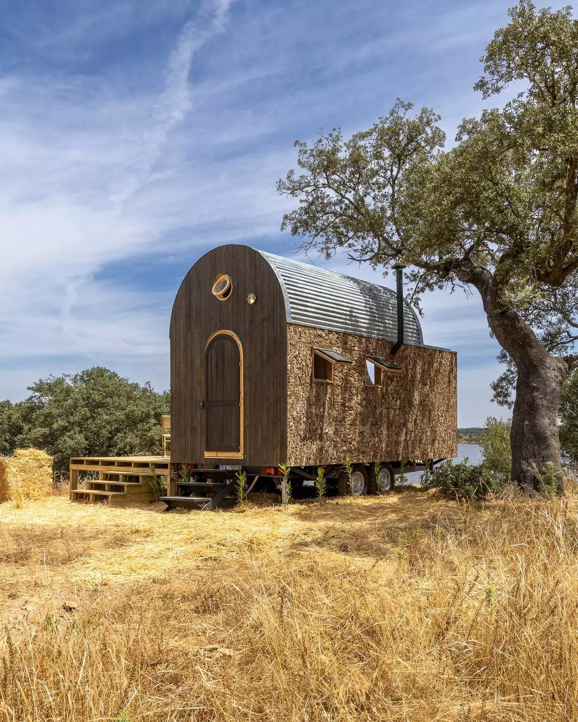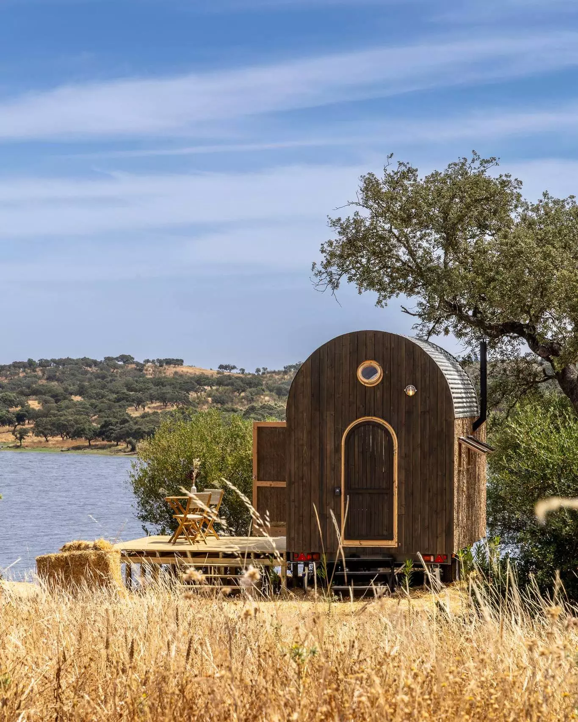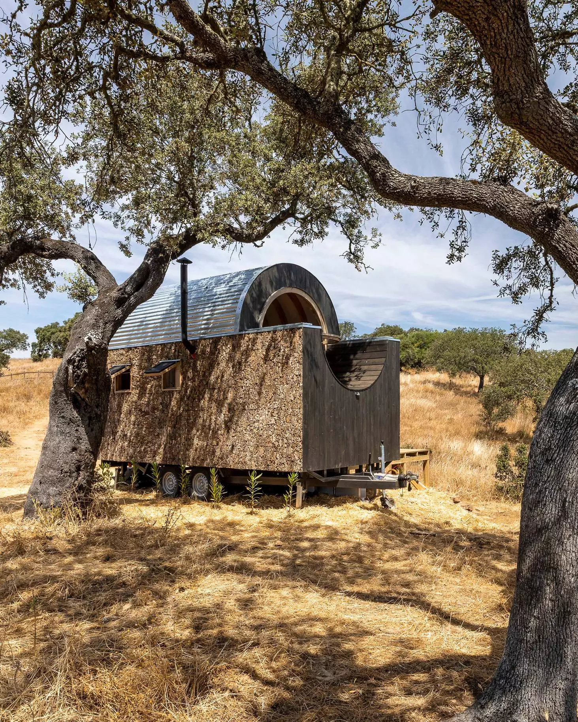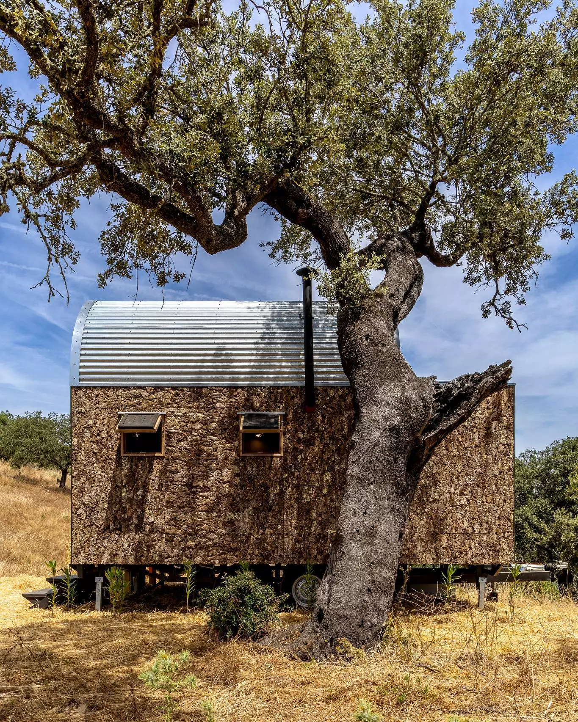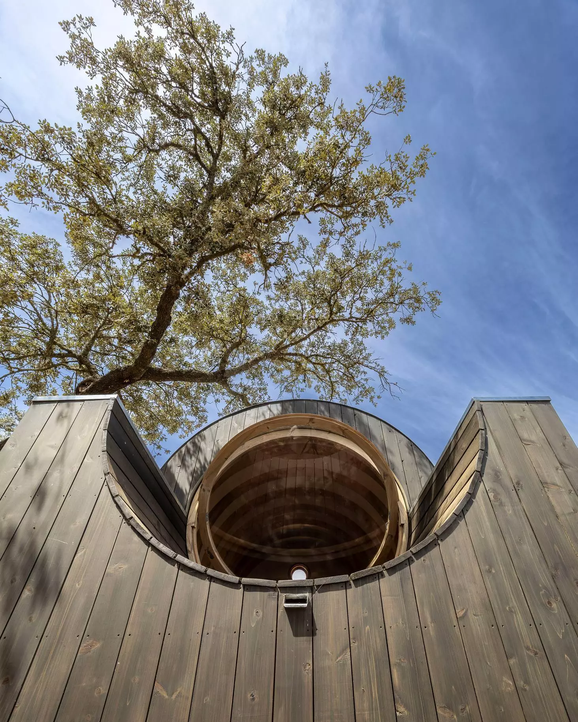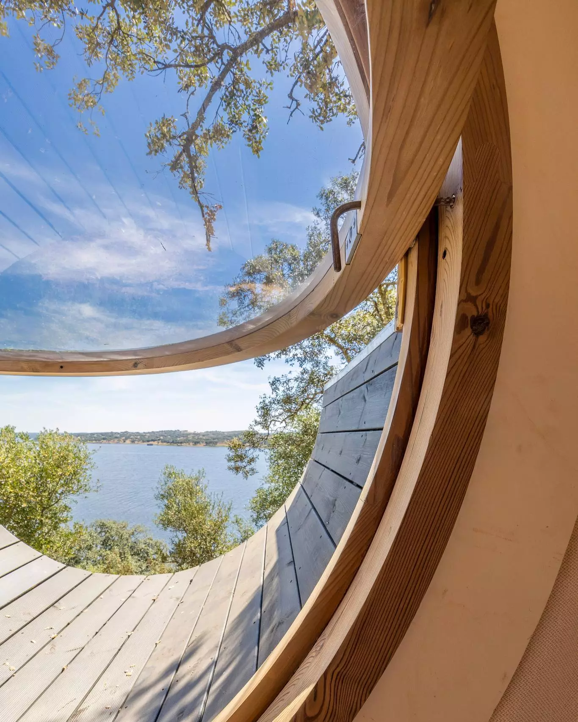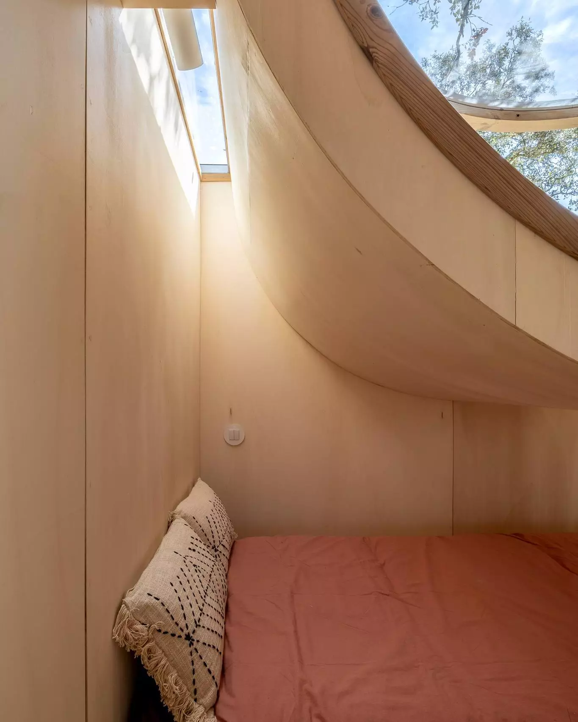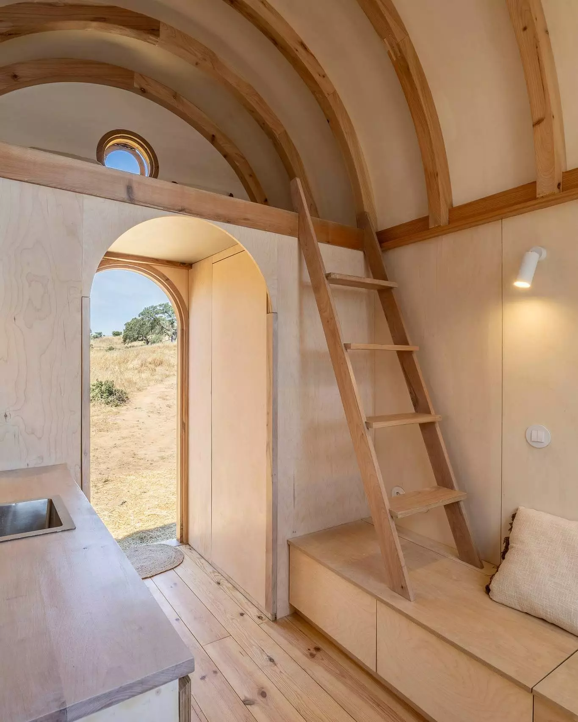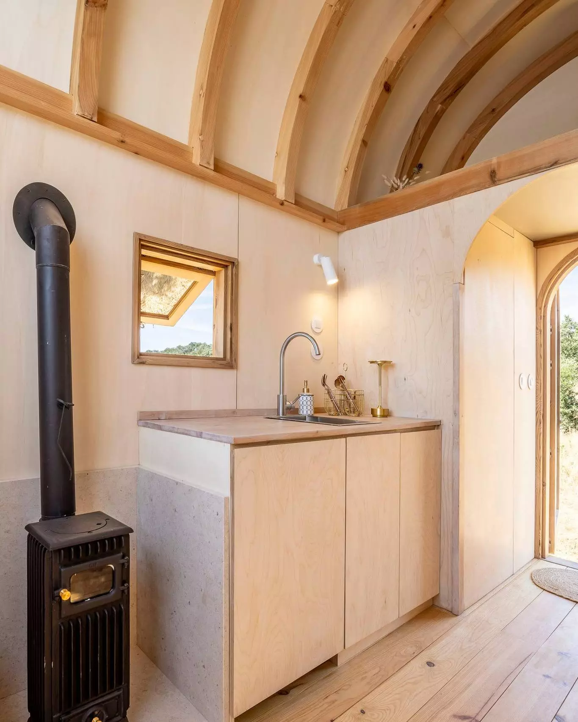Portuguese woodworking specialist MadeiGuincho's latest tiny house is one of its most eye-catching to date. Named the Terra m1_Tiny House on Wheels, it features a compact space-saving interior layout topped by an attractive curving roof that includes a useful terrace area for relaxation.
The Terra m1_Tiny House on Wheels is located in a rural spot in the Alentejo area of Portugal and was created for couples or individuals to enjoy short vacations. It measures just 5 m (16.4 ft) in length and is partly clad in cork, as well as timber. It's based on a double-axle trailer and also features a small deck area attached to its exterior. Like the recent Beatle tiny house, the roof brings to mind traditional Vardo Romani wagons with its barrel vault form.
The interior reflects its use as a vacation home. It's finished in wood and has a simple layout, with much of the ground floor taken up by a large combined seating/storage area. Nearby lies a small kitchen and a wood-burning stove for warmth. Near the entrance, there are separate toilet and shower rooms.
The Terra m1_Tiny House on Wheels' main sleeping area is on the ground floor and consists of a double bed, while wooden steps also lead up to an additional loft space above the entrance that looks like it could be used as a bedroom or storage area.
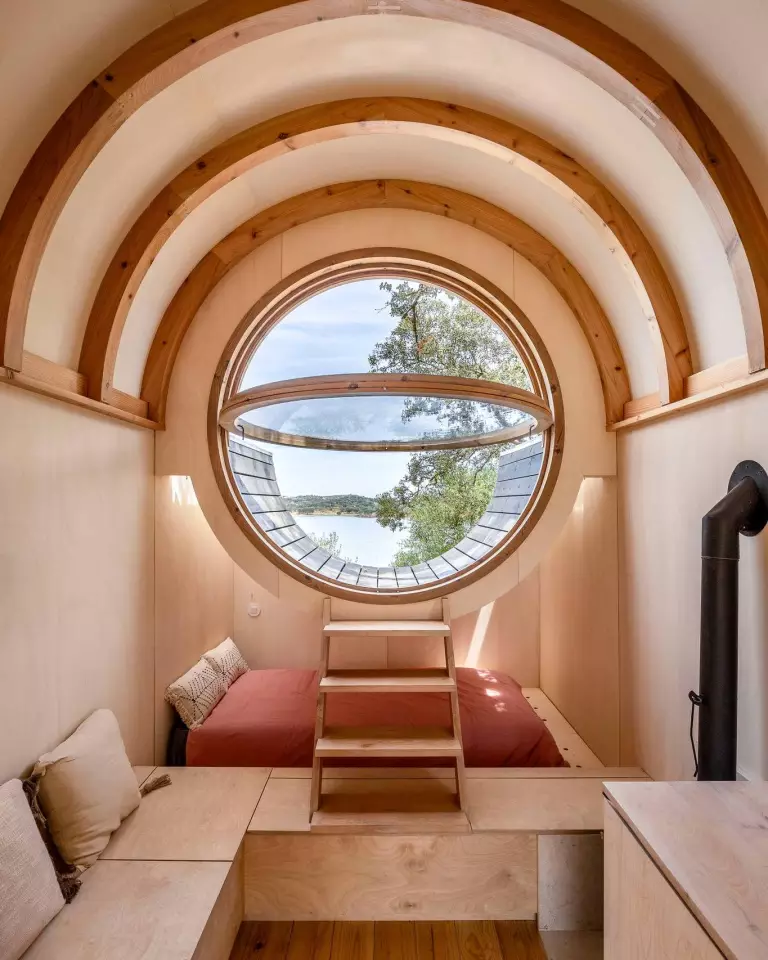
The Terra m1_Tiny House on Wheels features porthole-style windows and the largest of these is situated above the main sleeping area. It's operable and provides access to the roof terrace area using some removable steps. The terrace itself is quite snug but looks like a cozy spot for reading a book while shaded by a nearby tree.
MadeiGuincho is one of the most interesting tiny house firms operating in Europe at the moment and has successfully carved out a recognizable style for itself, producing everything from shipping container-based dwellings to bespoke wooden models.
Source: MadeiGuincho


