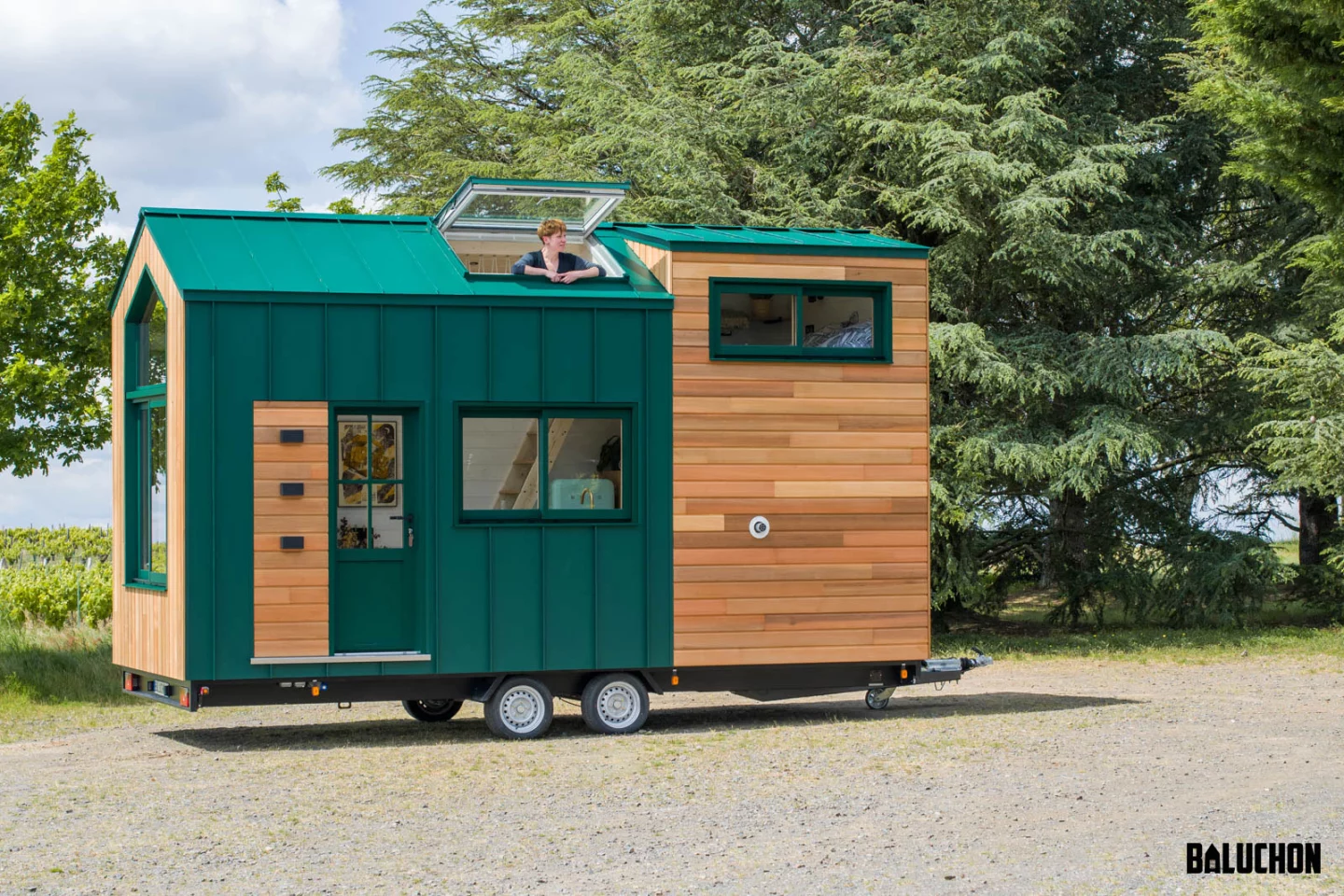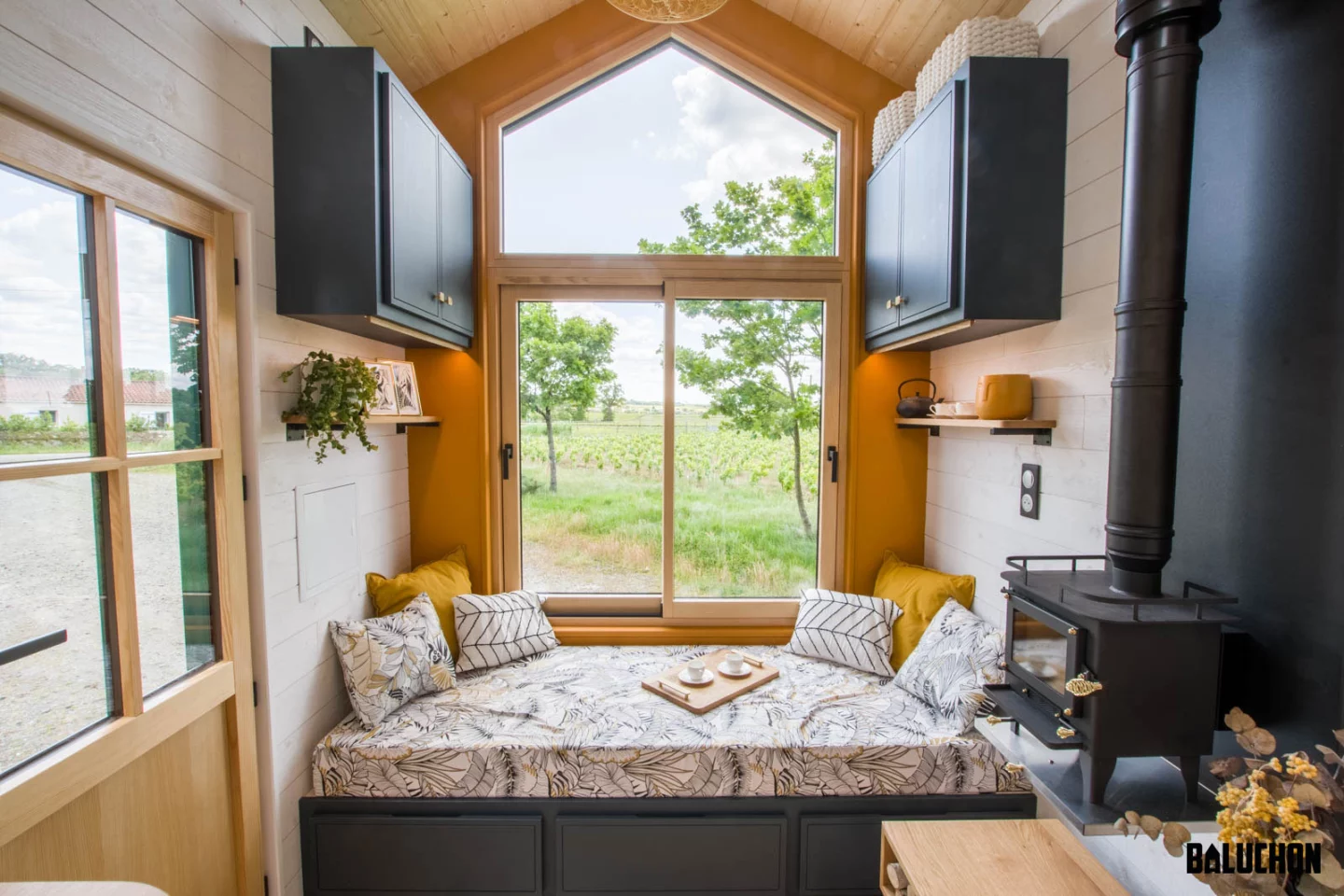This latest tiny house by French designer Baluchon, the Mina, mitigates its limited available floorspace by squeezing in an additional netted loft area upstairs. It's intended as a reading space and general hangout area, and is topped by a large operable skylight.
The Mina tiny house is based on a double-axle trailer and measures just 20 ft (roughly 6 m) long – which is under half the length of the recently completed Purple Heart Manor by Acorn Tiny Homes. It's finished in red cedar, with aluminum cladding, and gets power from a standard RV-style hookup.
Much of the available floorspace downstairs is taken up by the living room. This has a large bench window seat with integrated storage and doubles as a bed for guests. The space also contains some cabinets and a coffee table, plus a small wood-burning stove.
The kitchen is nearby, and has a trendy Smeg fridge, an oven, propane-powered four-burner stove, sink, cabinetry, and a dining table for up to two people. This area connects to a basic bathroom with some more storage, plus a shower and toilet.

The Mina's upstairs is reached by a staircase with some storage space beneath. The netted loft reading area greets visitors first, which is unorthodox but the use of a net makes sense in a small space as it offers the benefit of not blocking light below. The skylight above really opens up the space to the outside, though not to the extent as fellow French firm Optinid's sunroof-like models.
Adjacent to the netted loft is the bedroom proper. This is a typical tiny house-style loft space with a low ceiling, a double bed and some shelving.

The Mina is the main home of its owner Mathéa and has been delivered to Alpes-Maritimes, in southeast France. We've no word on its exact cost, but Baluchon's tiny houses typically fetch €80,000 (roughly US$90,000).
Source: Baluchon














