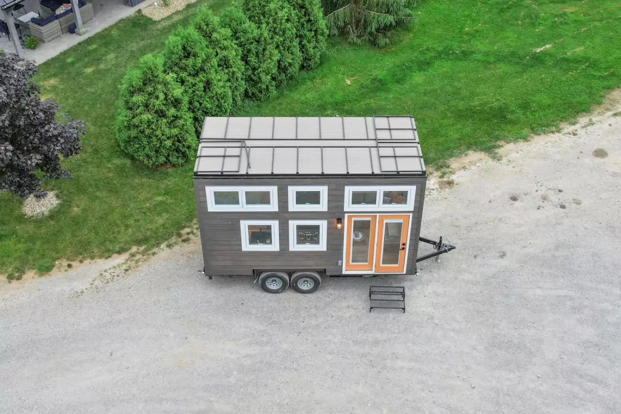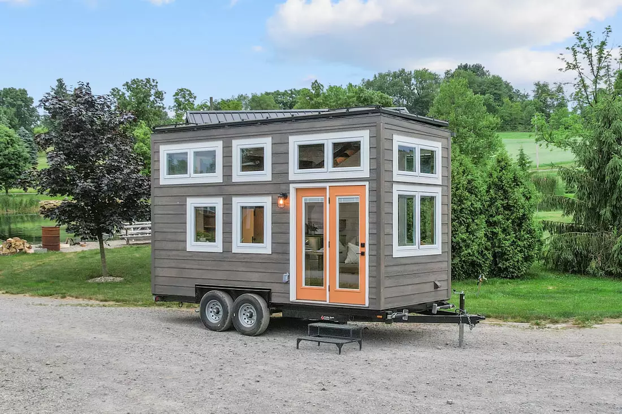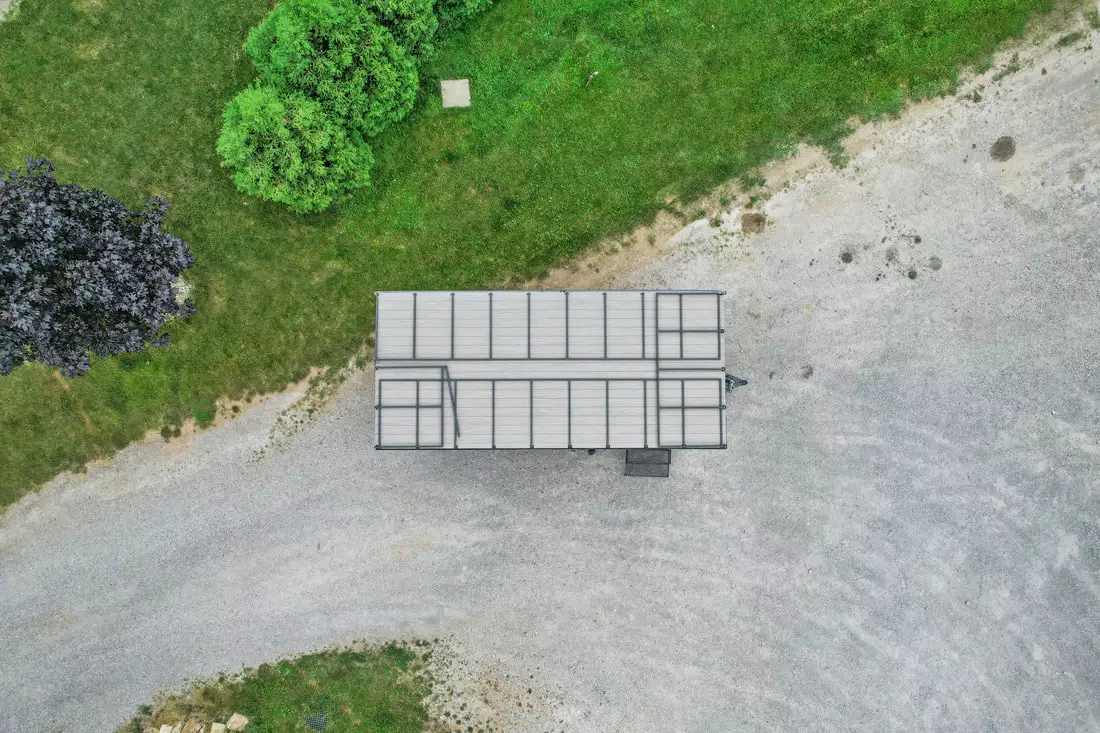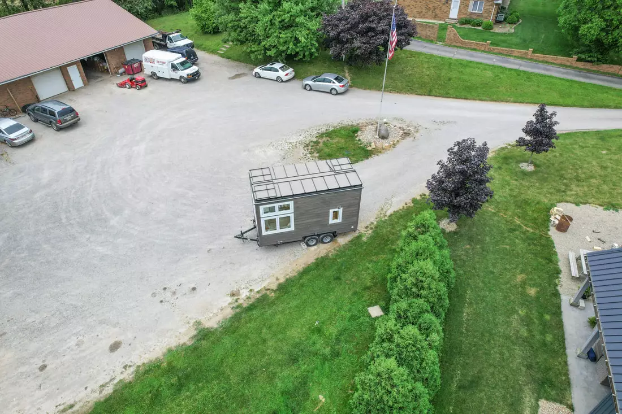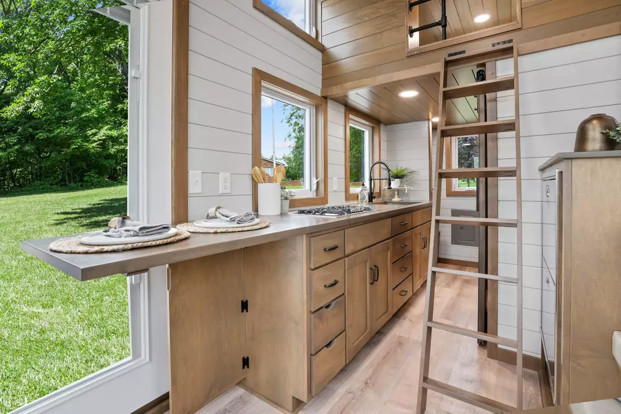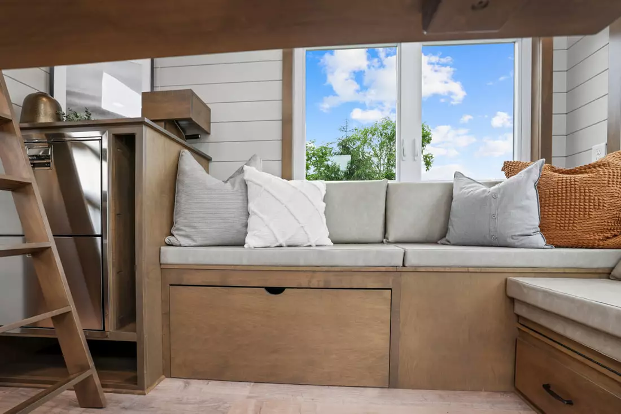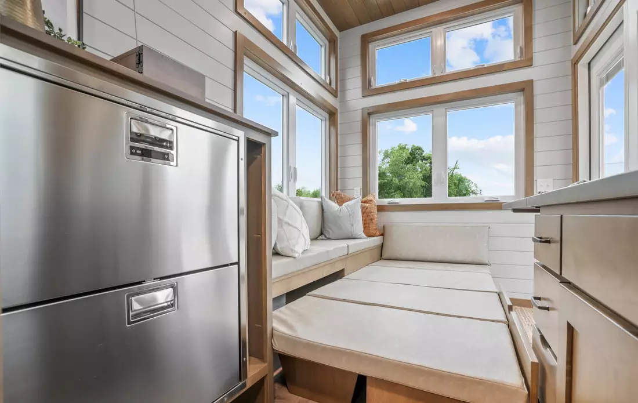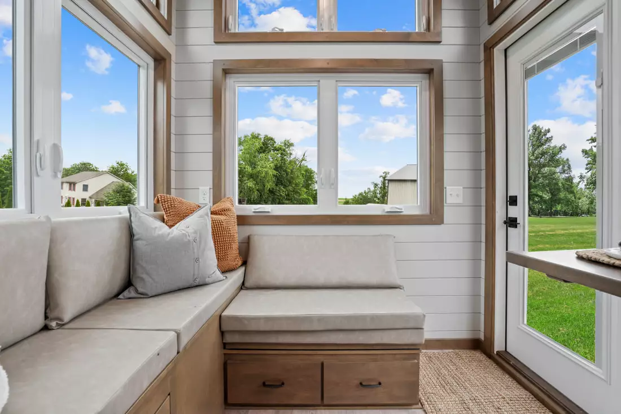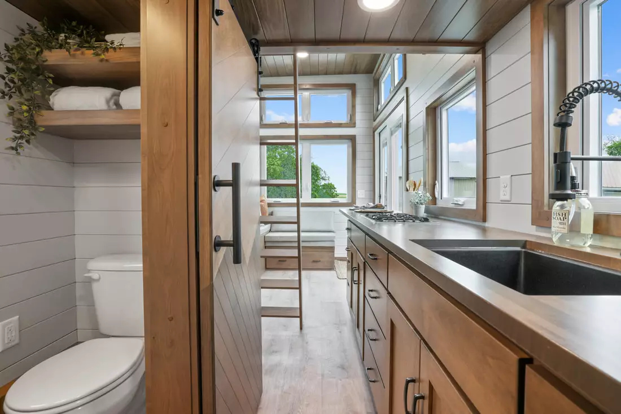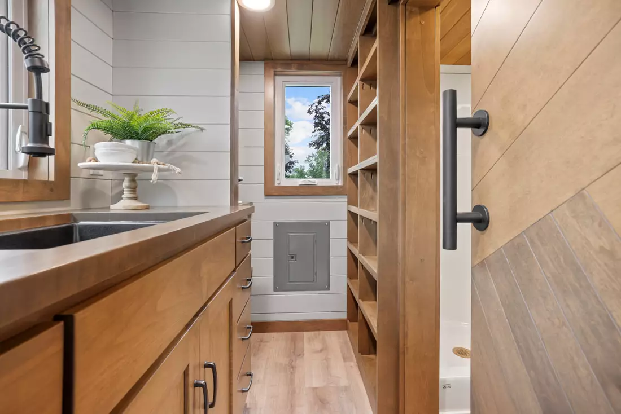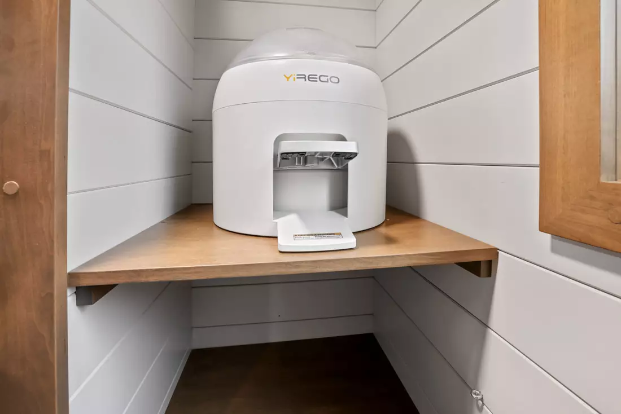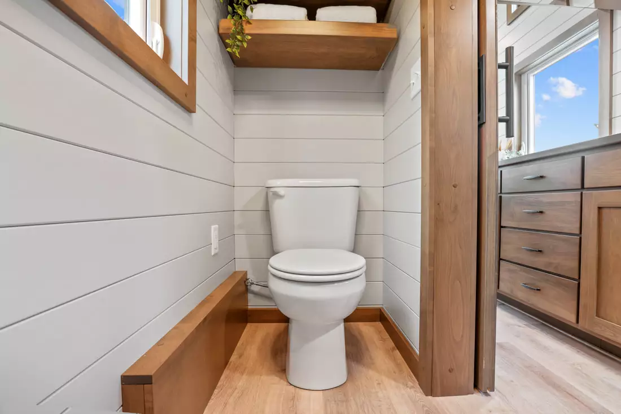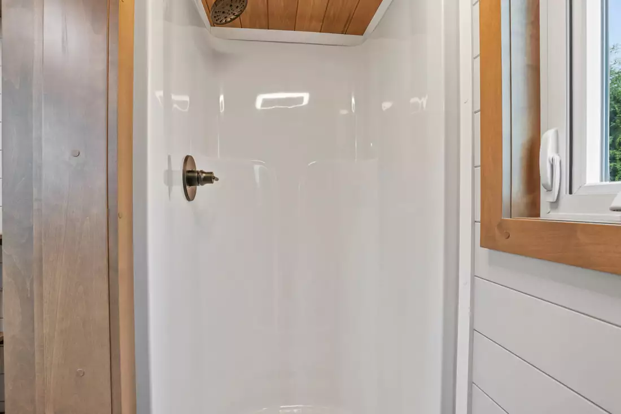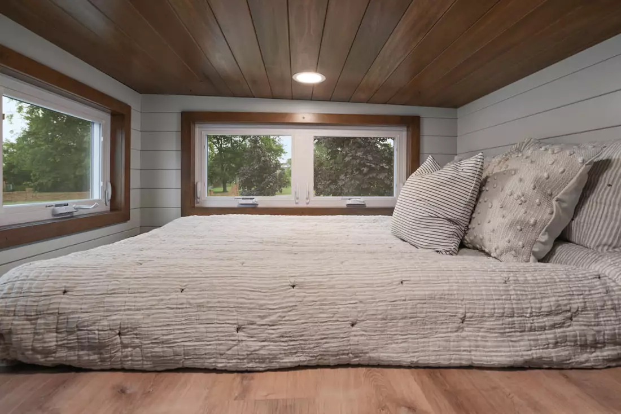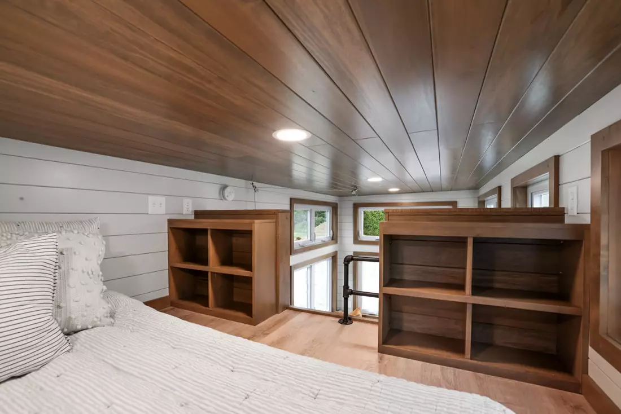The latest model by Modern Tiny Living highlights the firm's clever approach to maximizing limited space. Named Pathway, the towable home has a length of just 8 ft (5.4 m), boasts has a rooftop deck, and features a smart interior that includes a pulley operated ladder.
To put the Pathway's size into perspective, it's by no means the smallest tiny house we've seen, but is around half the length of many North American models, and even smaller than the petite French tiny houses we regularly cover. It's based on a double-axle trailer and finished in engineered wood. The rooftop deck area has collapsible security railings for safety, and will be accessed by an exterior spiral staircase that's yet to be added by the owner, so isn't pictured.
The tiny house has been delivered to its new owner on a choice plot of land with views of Colorado's San Juan Mountains. The interior of the home therefore features generous glazing to show off the stunning vista, especially in the living room. Most of this room is taken up by a large L-shaped sofa bed that sleeps two and it has integrated storage space too.
The kitchen is nearby and has custom cabinetry, a pantry area, fridge/freezer, a three-burner propane-powered stove, and a sink. The kitchen also contains a drop-down dining area for two people, plus a storage area with shelving and a Yirego Portable Washing Machine.
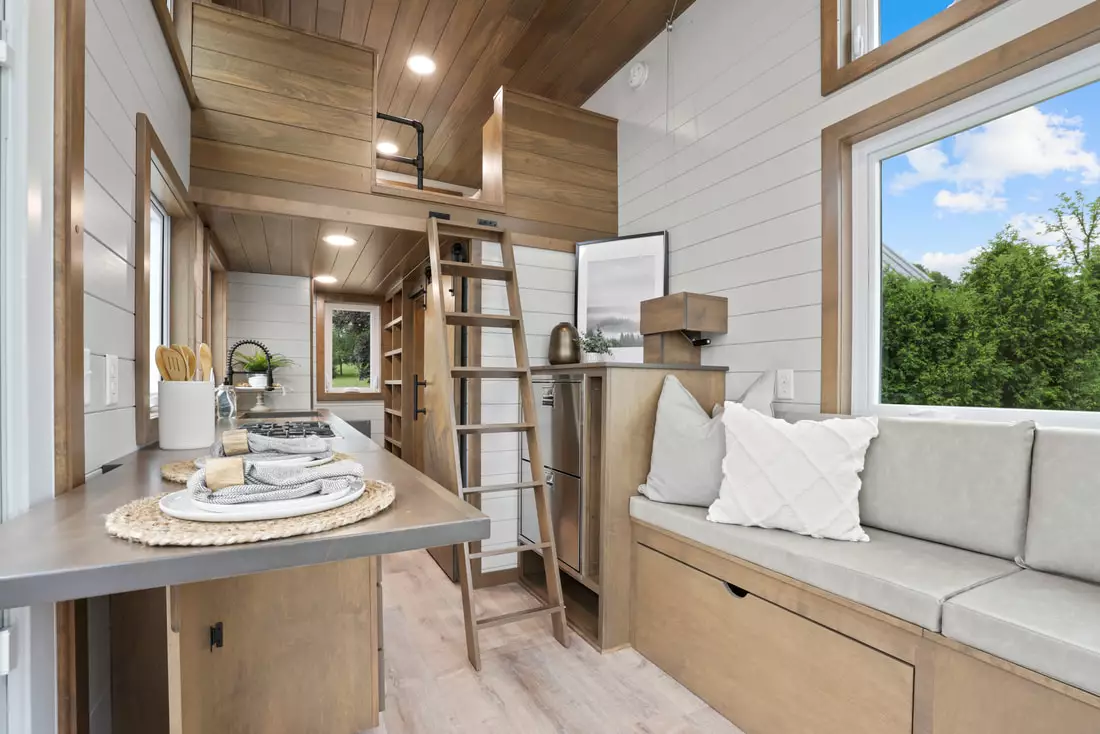
The Pathway's bathroom is accessed using a sliding door. It's very compact and contains a shower and a flushing toilet.
There's just one bedroom in the tiny house and this is reached by a neat system consisting of wooden steps which are attached to a pulley. Using a hand crank, the steps can be raised up to the ceiling, freeing up the floorspace below. The bedroom itself is a typical loft-style space with a low ceiling and a double bed, plus a little more storage space.
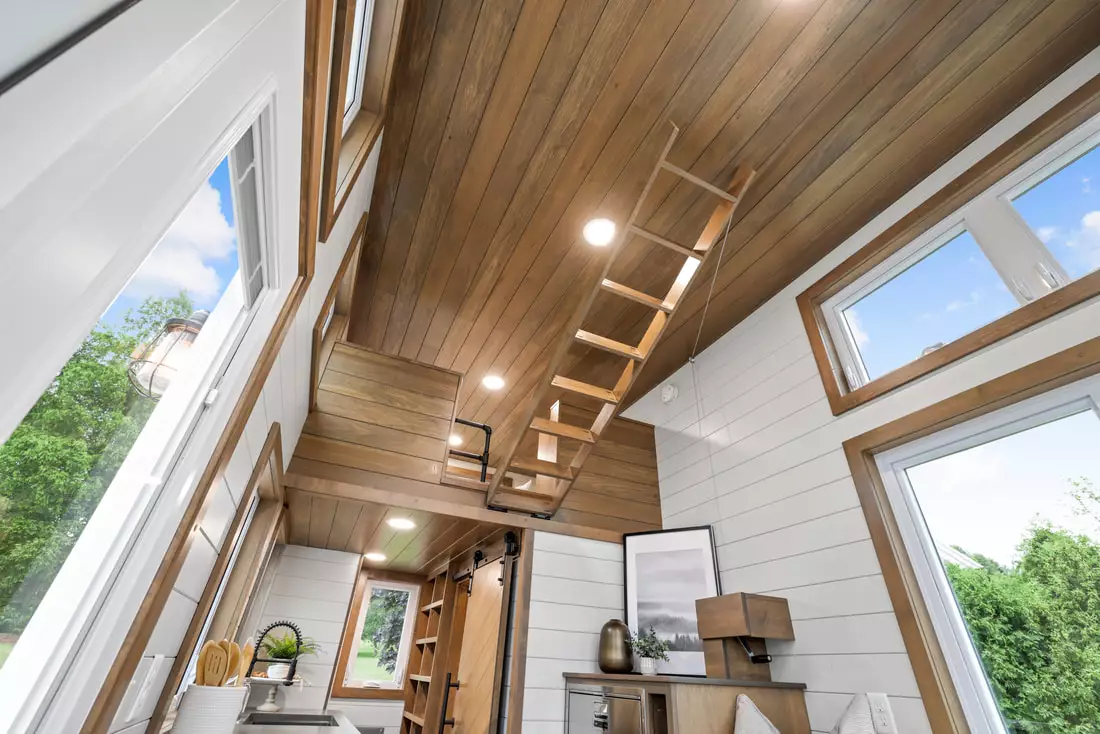
The Pathway runs off-the-grid with a freshwater storage tank and a solar power system with batteries and an inverter. We've no word on the price of this model.
Source: Modern Tiny Living
