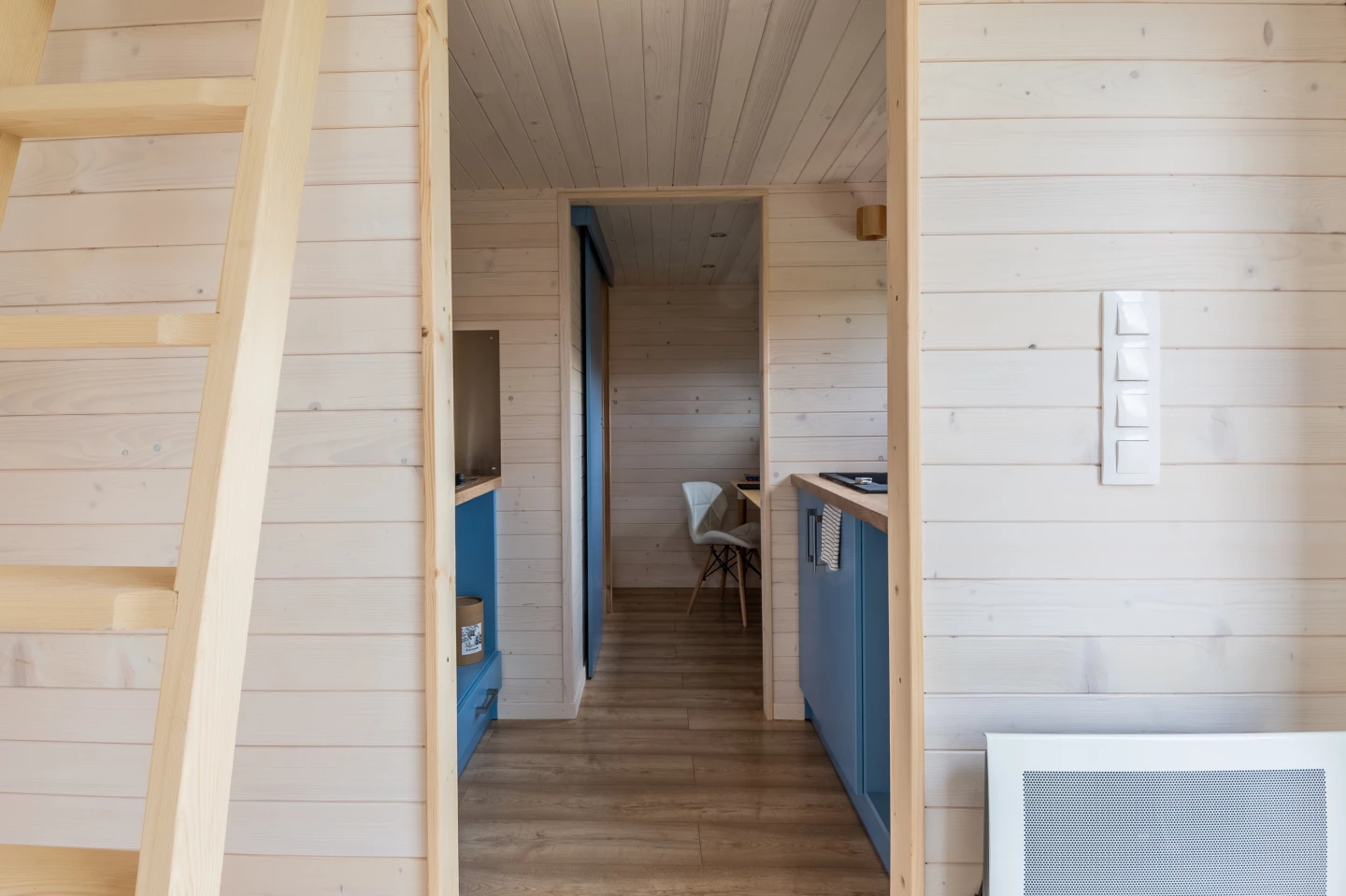The Cabana tiny house squeezes a lot of house into a length of just 20 ft (6 m). Despite its compact dimensions, it includes two bedrooms, plus a flexible room that can be used as an office or a third bedroom.
Designed by France's Quadrapol, the Cabana is based on a double-axle trailer and is clad in larch or red cedar, with a steel roof and a small storage box outside. Its compact dimensions are small even for a tiny house and, to put it into perspective, larger North American models like the Cumberland can reach a length of 45 ft (13.7 m).
The home's sliding glass doors open onto its living room, which is small and includes a sofa and a coffee table. The kitchen is adjacent and is also small and simple, and has a two-burner propane-powered stove, a mini-fridge, a sink and cabinetry.
At the far end of the house, on the opposite side to the living room, lies the additional room. As mentioned, it can serve as a home office, or it can be configured as an additional bedroom or even a storage space, for example. The space also connects to the bathroom, which includes a shower, sink, and toilet.

There are two loft bedrooms in the Cabana, both of which have a low ceiling and are reached by removable ladders. The larger bedroom has space for a double bed, while the smaller one looks to be more of a squeeze and only fits a single bed.
Like Quadrapol's other models, the Cabana comes with several options such as full off-the-grid functionality, which includes a solar power, battery setup and rainwater harvesting system. The home is available now from €57,500 (US$67,000) throughout Europe, though we've no word on delivery costs.
Source: Quadrapol












