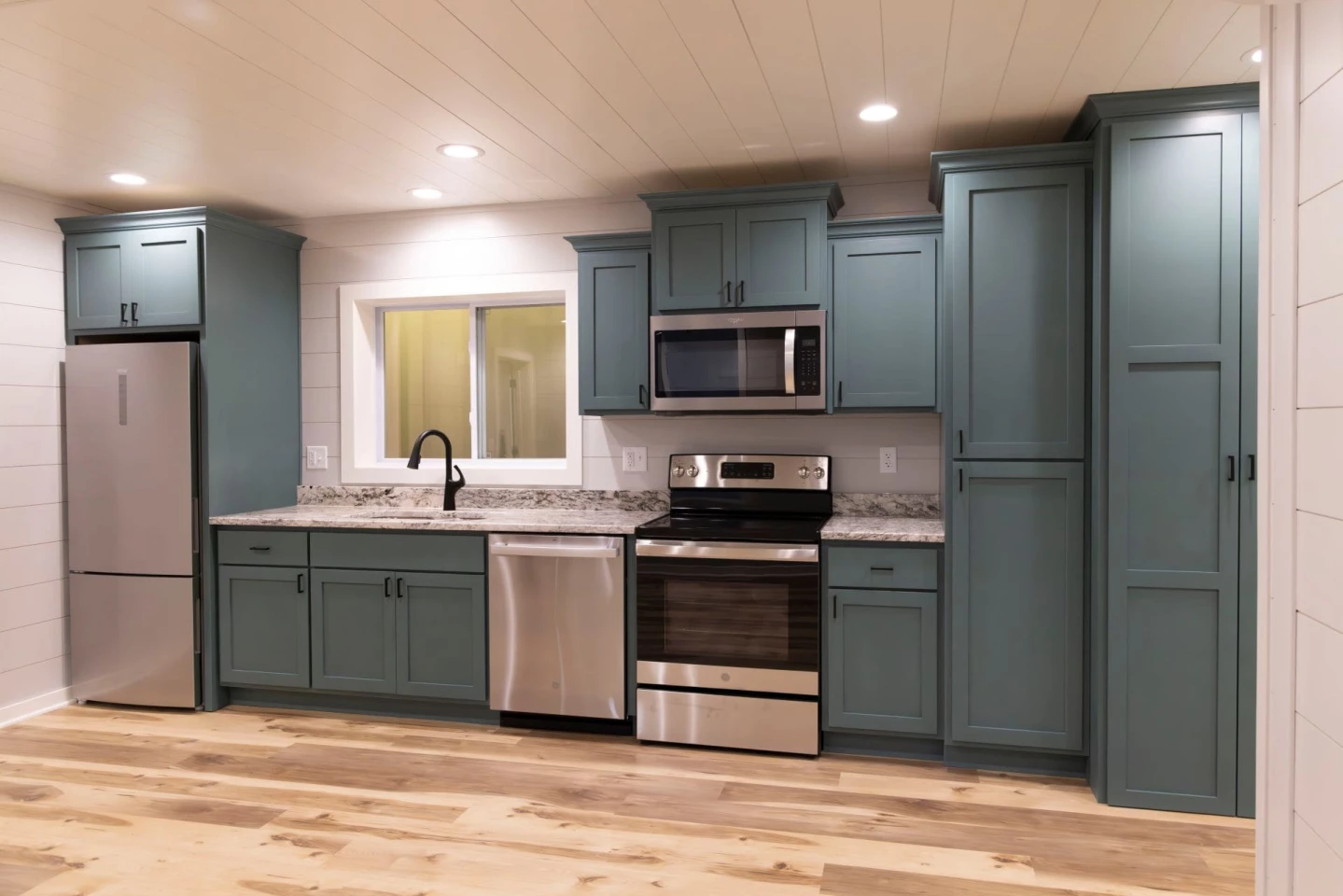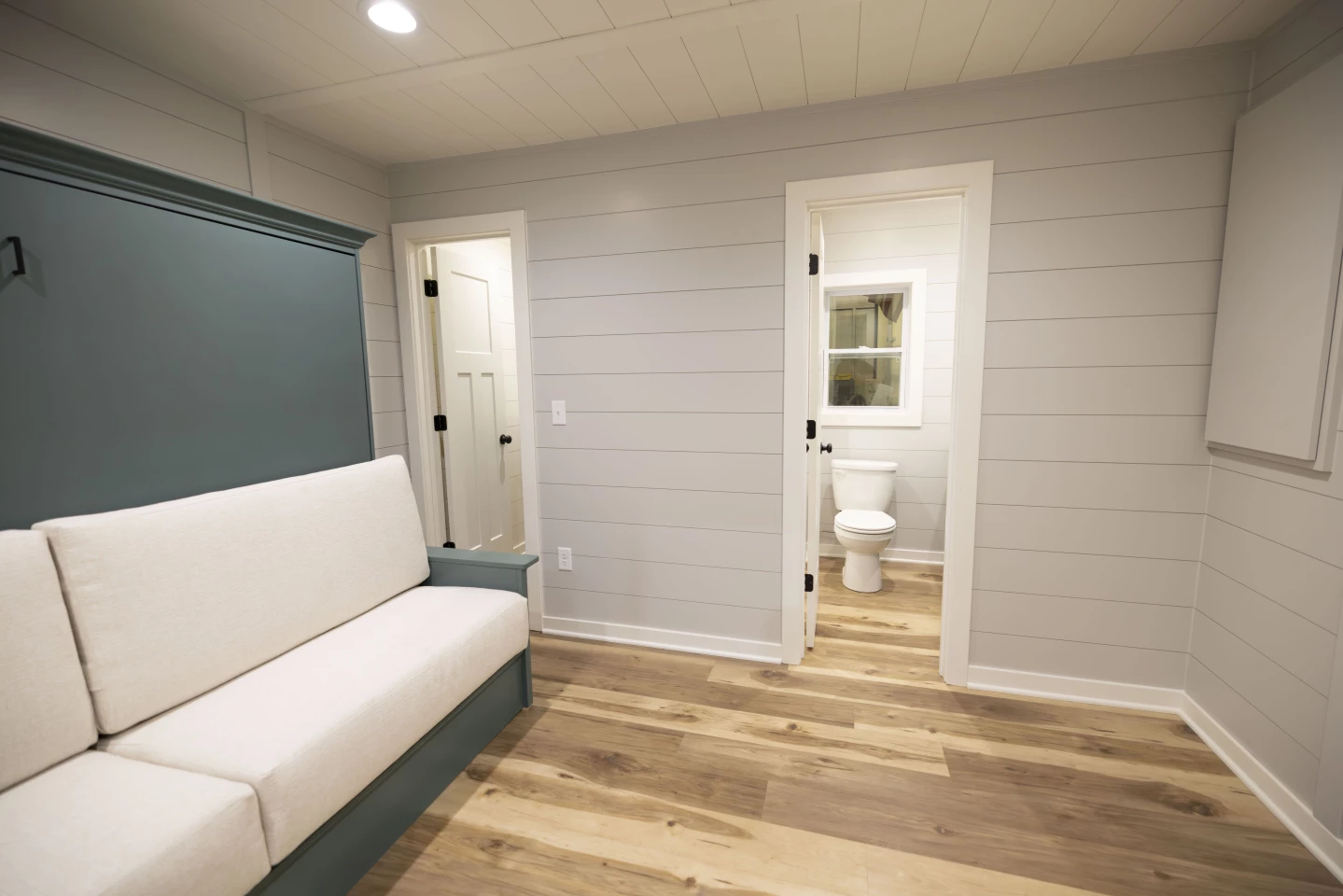The Double Duo shipping container-based tiny house is not built from one container like we usually see, but two. The extra floorspace allows it to offer a roomy interior arranged around a large living area, as well as two bedrooms and bathrooms.
Designed by Custom Container Living, the Double Duo is constructed from two 40-ft (12.2-m) long shipping containers, creating a total floorspace of 640 sq ft (almost 60 sq m). The exterior can be left as-is for a utilitarian look or partially finished in wood.
The home's entrance opens onto the living room, which looks more spacious than a typical container-based house, such as the Augustine for example. It has ample room for a large sofa and coffee table, plus an entertainment center, and a big-screen TV.

The kitchen is nearby. This is well-equipped for a container-based tiny house and contains a double sink, a fridge/freezer, an oven with a four-burner propane-powered stove, a microwave, and an optional dishwasher and stacked washer/dryer. There's quite a lot of cabinetry too.
The main bathroom includes a bath/shower, a flushing toilet, and a vanity sink. It also has direct access to an adjacent bedroom, which hosts a double bed and some storage space. Due to the tiny house's single-floor layout, it has ample headroom to stand upright and move around, which is still a relative luxury in these tiny houses.

On the opposite side of the tiny house is another bedroom – again boasting plenty of headroom – with a double bed and a walk-in closet. It also has an en-suite bathroom with a shower, double sink, and toilet.
The Double Duo's power is supplied by a standard RV-style hookup and it's cooled by a Mitsubishi mini-split air-conditioning system. Since it's not mounted on a trailer, it will need transporting to its location by truck. It's currently up for sale for US$139,000.
Source: Custom Container Living













