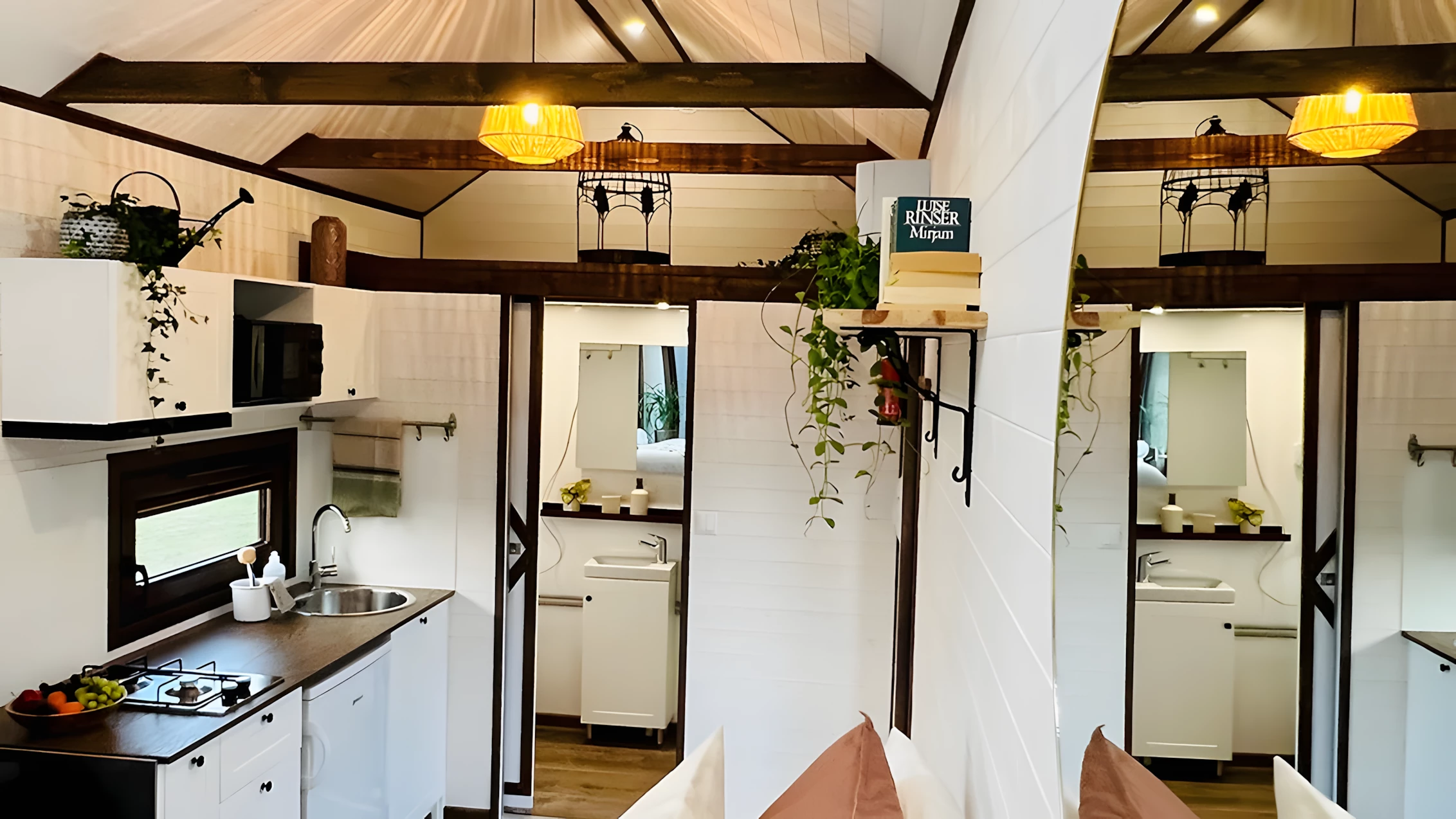This pint-sized tiny house only measures 172 sq ft (16 sq m) but manages to squeeze in a surprisingly livable interior suitable for one or two people to live off-grid full-time. Named Sofia, it features a clever space-saving layout that maximizes every inch of available space.
Designed by Sweden's Vagabond Haven, the Sofia is based on a double-axle trailer and has a length of 20 ft (6 m), which is the same size as Baluchon's Nouvelle Dans and other Euro models, though it's significantly smaller than many North American tiny houses we usually see.
The home's exterior is clad in spruce, engineered wood, or timber treated using the traditional Japanese Shou Sugi Ban method of charring to preserve and protect it. Its interior, meanwhile, is finished in a choice of spruce or plywood siding, with laminate flooring.

The entrance opens onto the kitchen, which occupies the center of the home's open layout. This is compact and contains a microwave oven, a choice of induction or gas cooktop, and a small fridge, plus cabinetry. The wood-burning stove should be sufficient to heat the home, plus a mini-split air-conditioning system is installed.
As mentioned, the bedroom is multifunctional and, in addition to serving as a place to hit the hay, it has integrated storage and furniture. A dining table can be pulled out along with bench seating, transforming the nearby empty floorspace into a living/dining area for the owners or even some guests too.
Elsewhere, on the opposite side of the home to the bedroom is the bathroom. This contains a very small sink, a shower, and a choice between a flushing, composting, or incinerating toilet.
Above the bathroom is a storage loft, reached by a removable ladder. It looks large enough to serve as a secondary sleeping space, though this wouldn't be legal in many areas due to the lack of an egress window.

The Sofia starts at just €27,695 (roughly US$32,000), for an unfurnished model, with the cost increasing depending on the options chosen, including such things as furniture, finishes, and a full off-grid solar setup and rainwater harvesting system.
Source: Vagabond Haven















