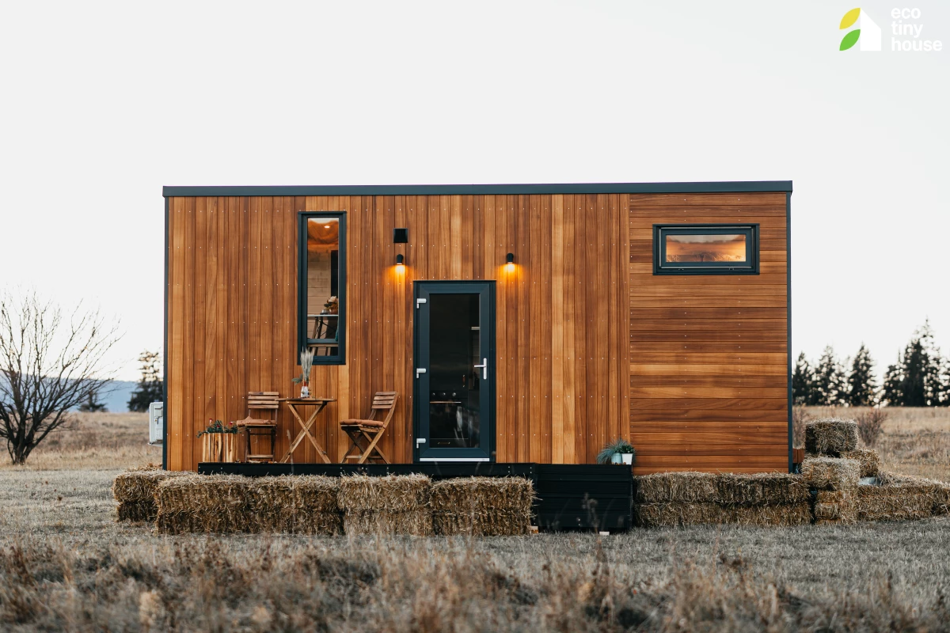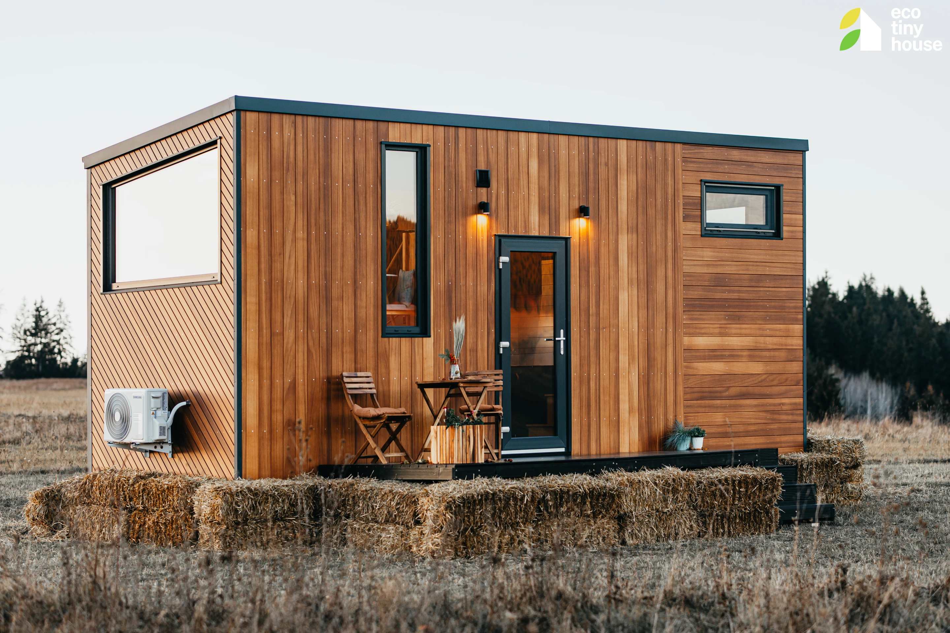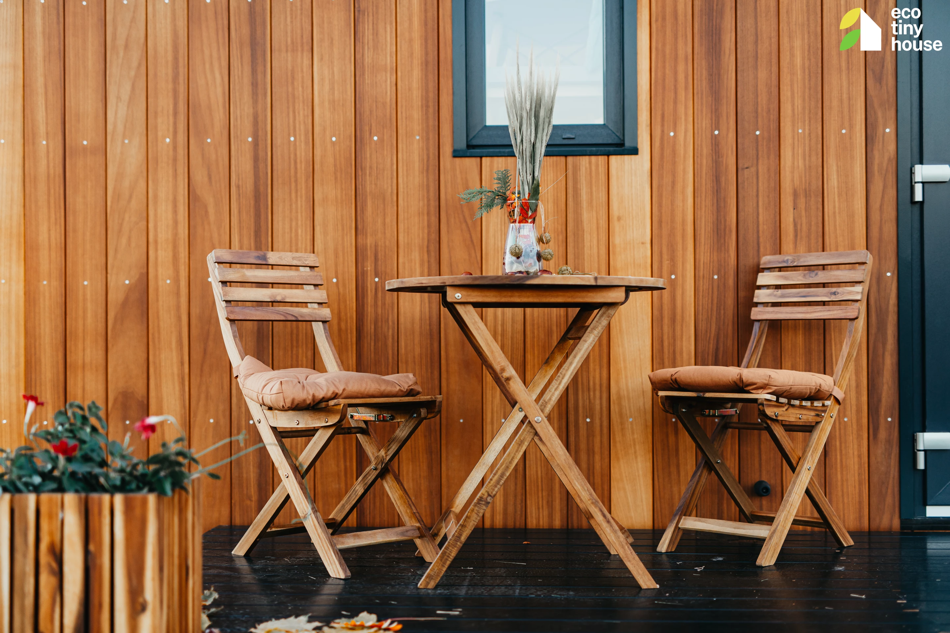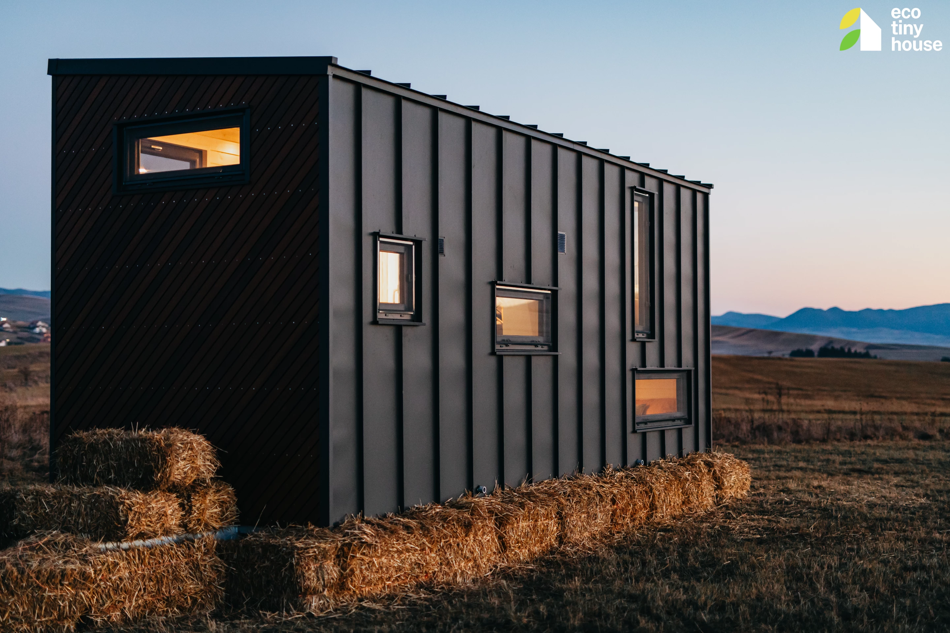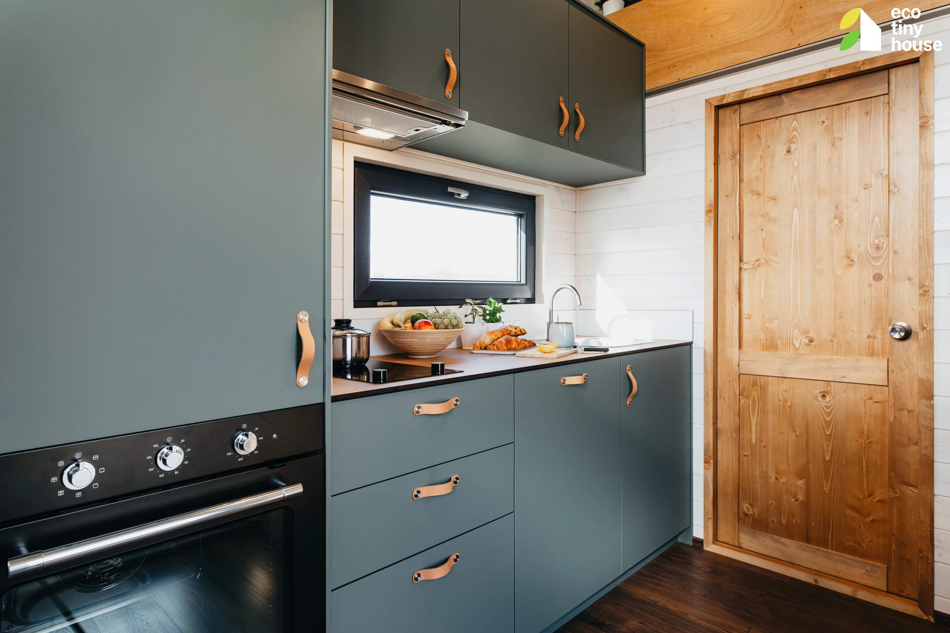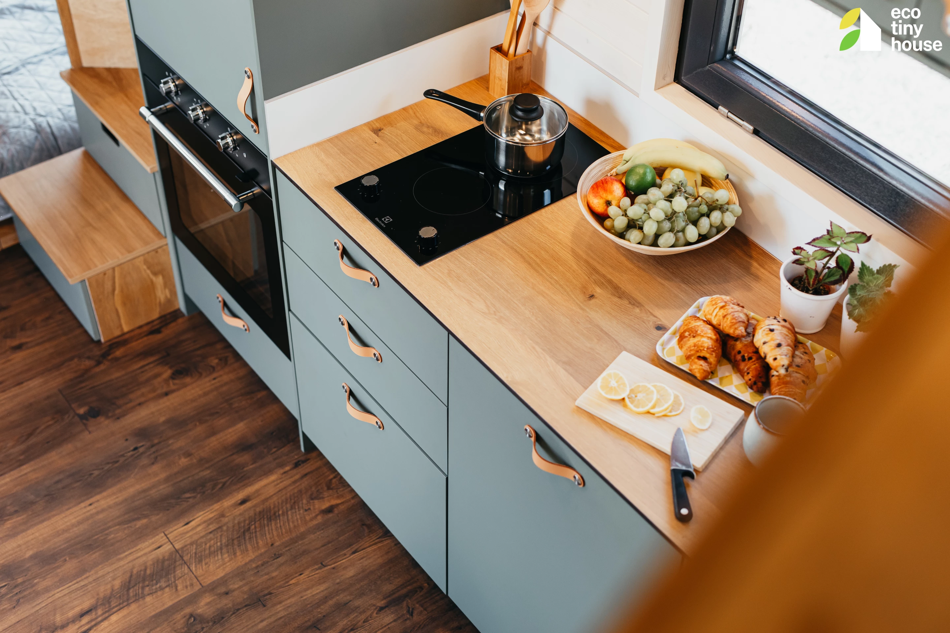The Tiny Getaway only has a length of 7.2 m (23.7 ft), but sleeps a small family in comfort. To maximize available space, designer Eco Tiny House has employed a novel "upside-down" layout that places the living room upstairs and a bedroom below.
The Tiny Getaway is based on a double-axle trailer and is finished in thermally treated ayous wood, with a steel rear and a sloping metal roof. An optional deck extends living space outdoors. Its size is a little larger than many European models we've seen, though still compact compared to many North American homes on the market, such as the Tellico, which is more than 20 ft (6 m) longer.
The center of the home's ground floor is occupied by its kitchen, which is well-stocked for a European tiny house of its size. It includes an oven, an induction cooktop, a sink, a dishwasher and a lot of cabinetry for its size. A comfortable temperature is maintained with a mini-split air-conditioning unit and an underfloor heating system.
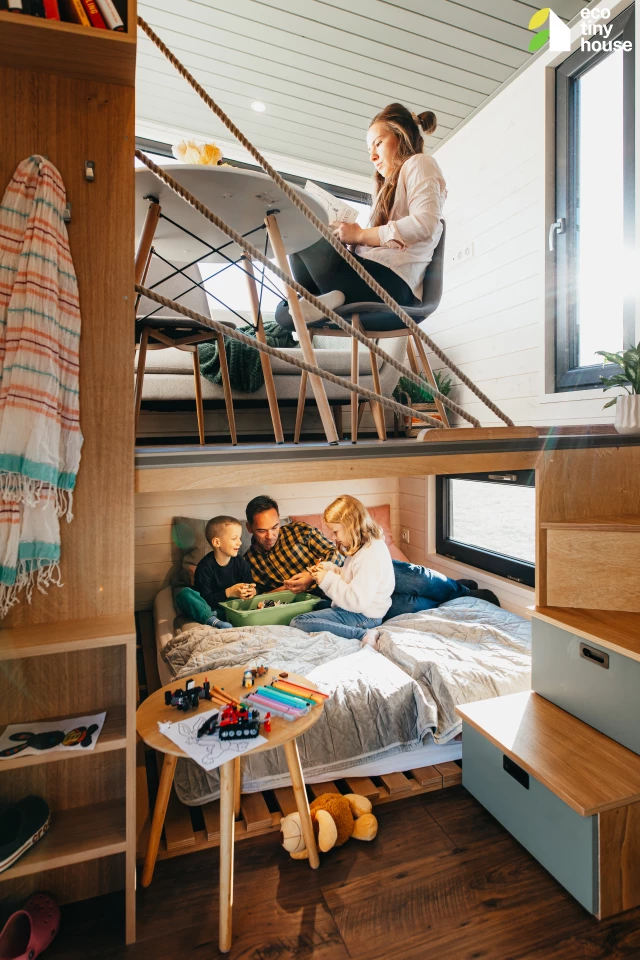
As mentioned, the layout on this one is unusual and places the living room upstairs. It is accessed by a few steps and hosts a sofa, plus a small coffee/dining table and some seats. Below this space is a secondary bedroom, which has a double bed and some storage space. Due to the upper floor, it's arranged more like a loft bedroom and has a low ceiling.
Elsewhere on the ground floor lies the Tiny Getaway's bathroom. This features shower, a sink, and a flushing toilet, plus there's some storage space and a washer/dryer tucked away in there too.
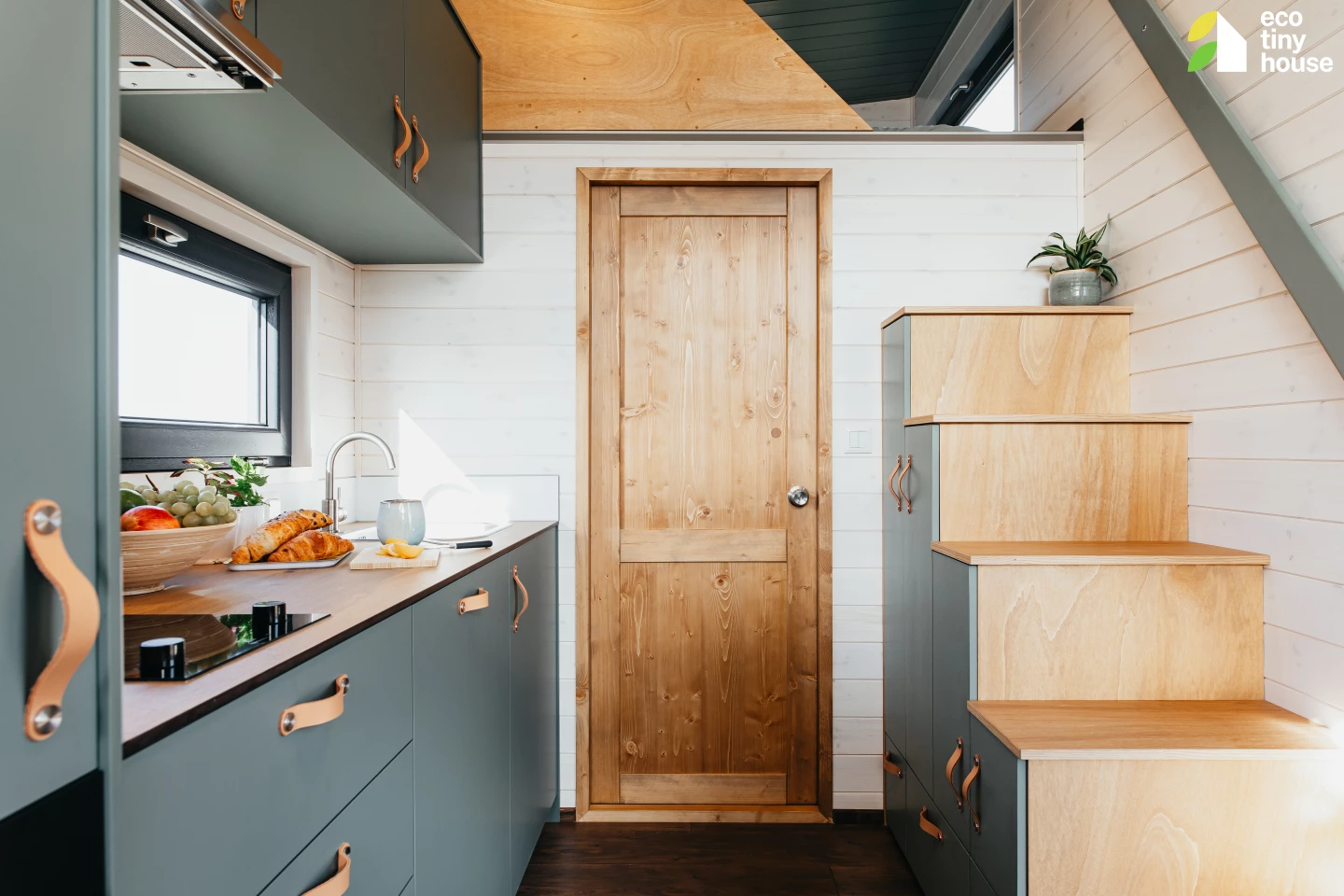
The Tiny Getaway's master bedroom, meanwhile, is situated upstairs. It's reached by a storage-integrated staircase and includes a double bed and more storage, plus a typical low ceiling. The home gets power from a standard RV-style hookup, though a full off-grid setup is also available including solar power, at extra cost.
The Tiny Getaway is located in Romania and available throughout Europe. We've no word from the firm on its price, however it's listed on online marketplace Spassio from €55,756 (roughly US$65,000).
Source: Eco Tiny House
