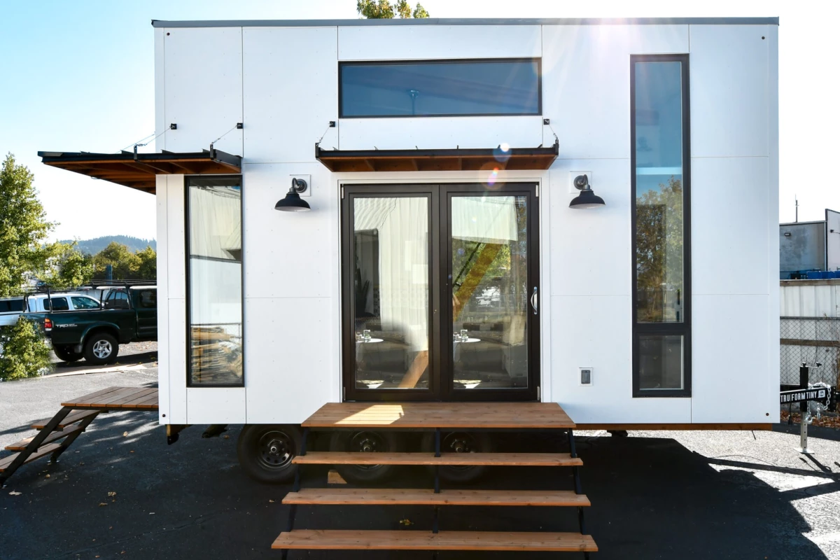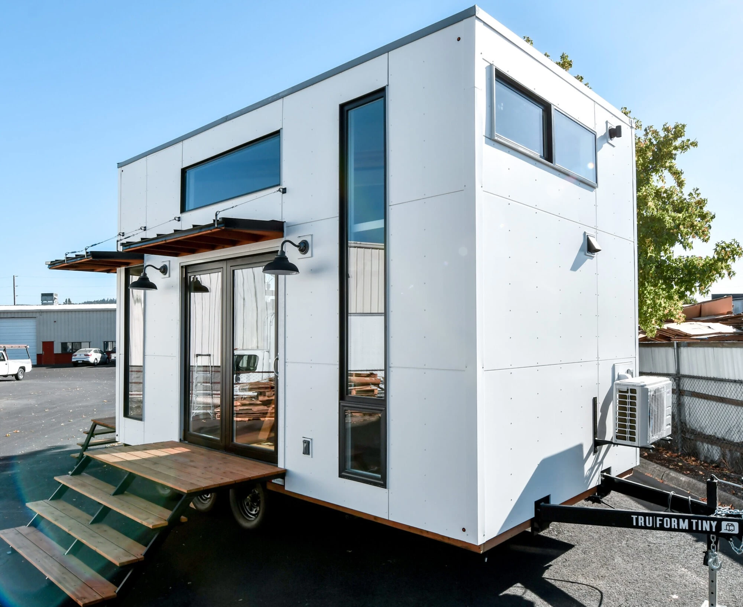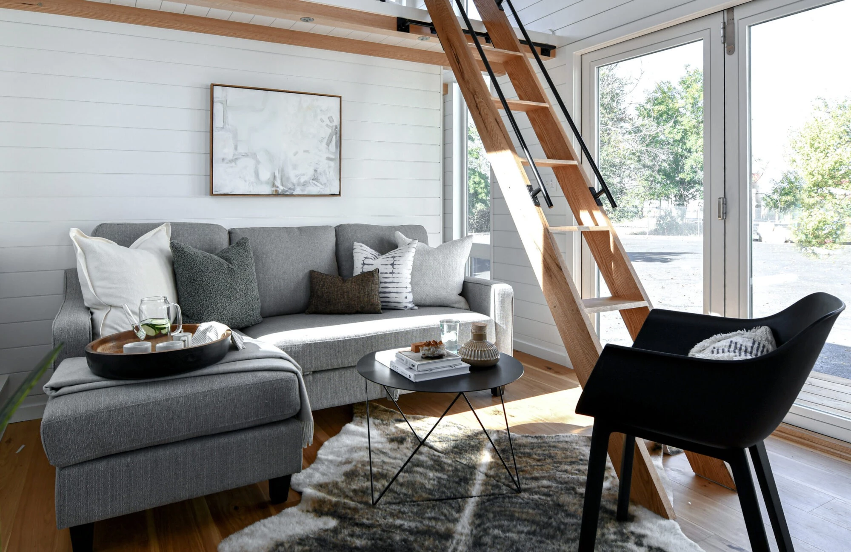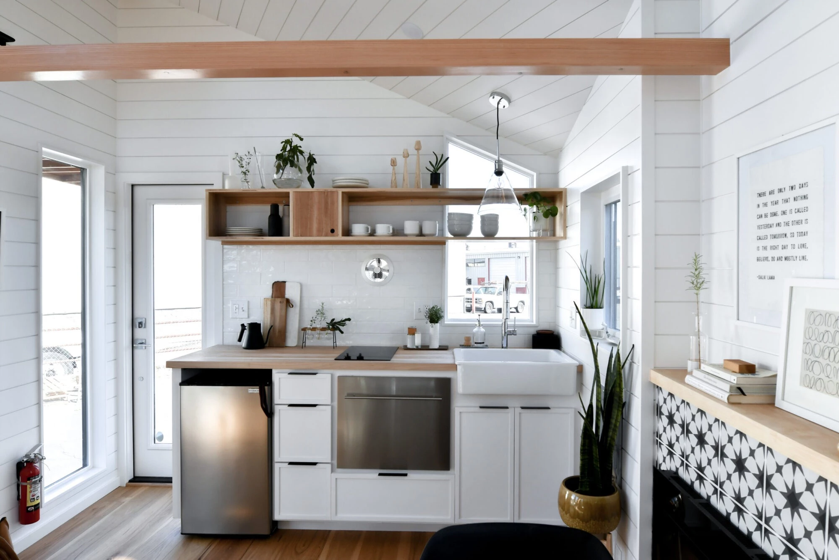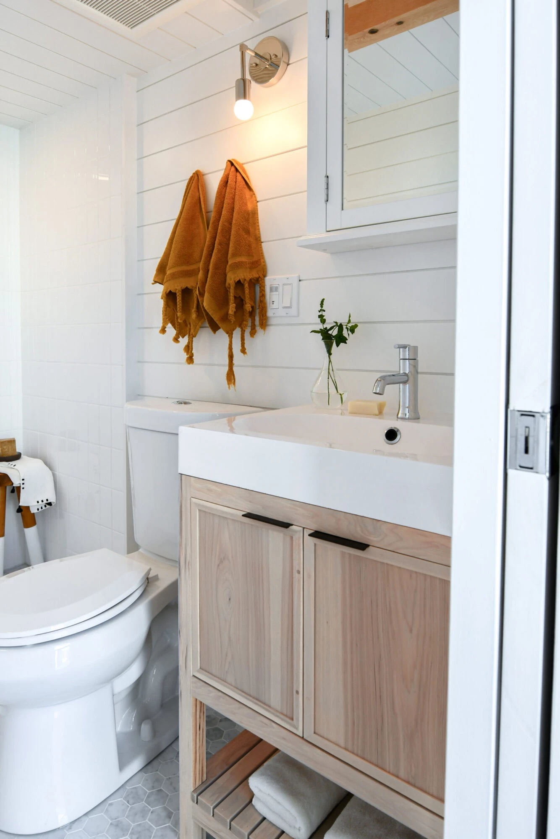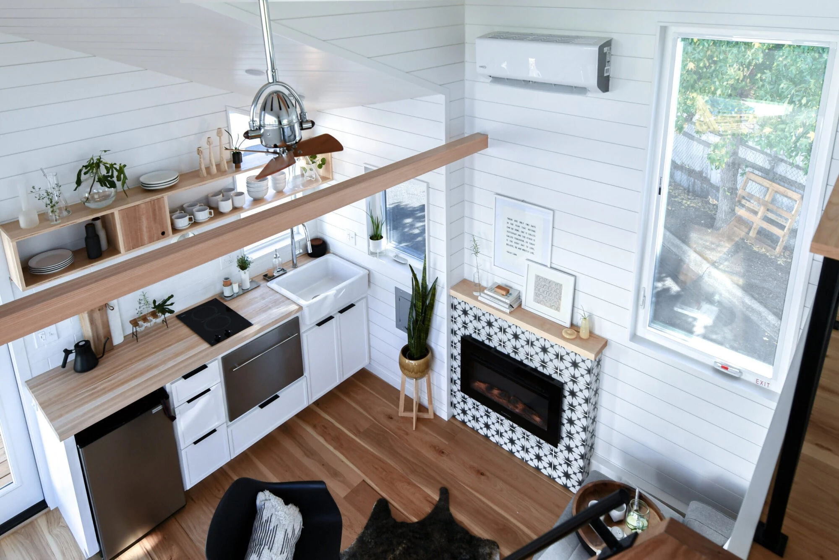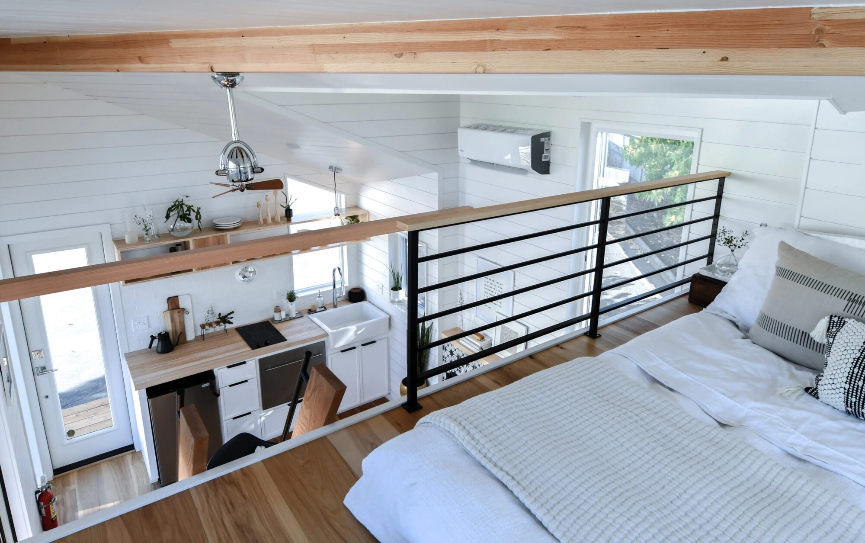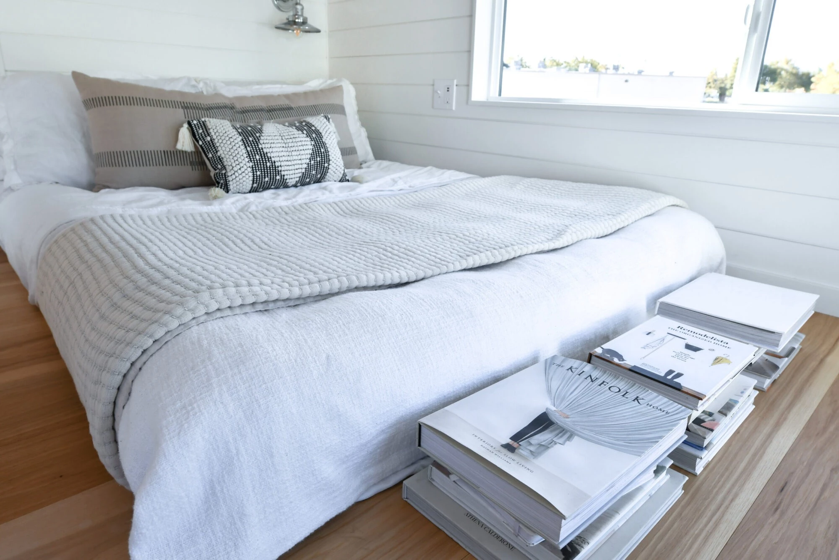With its modest length of 18 ft (5.5 m), you're not going to be throwing any dinner parties in the Urban Park Studio. However, thanks to its clever space-saving layout, this compact tiny house offers a home for one or two people with fewer compromises than you might assume.
The Urban Park Studio is designed by TruForm Tiny and is based on a triple-axle trailer. Despite its small size – it's under half the length of the Big Sky – the example model shown has two entrances: one made up of double glass doors and another single glass door. Both entrances have their own separate awning and provide direct access to the kitchen.
The kitchen itself is quite compact but functional and includes a fridge, a convection microwave, a two-burner electric cooktop, a sink, plus shelving and cabinetry.
The adjacent living room has been designed around a large L-shaped sofa bed, and also includes an electric fireplace and a small table, plus space for a TV. A mini-split air-conditioning unit helps keep the interior a comfortable temperature too.

There's a mini hallway behind the living room with more storage space. This hallway connects to the bathroom, which includes a shower, vanity sink and flushing toilet.
The Urban Park Studio has just one bedroom, which is reached by a wooden ladder. This is a typical loft-style tiny house space with a low ceiling and contains a double bed, a closet and a small bedside table.
The Urban Park Studio comes with lots of options, including a choice of exterior materials and flexible interior layout choices (for example the superfluous secondary entrance can be swapped for a large pantry and pull-out table in the kitchen), though naturally such things could increase the price significantly. It's currently on the market starting at US$108,300.
Source: TruForm Tiny
