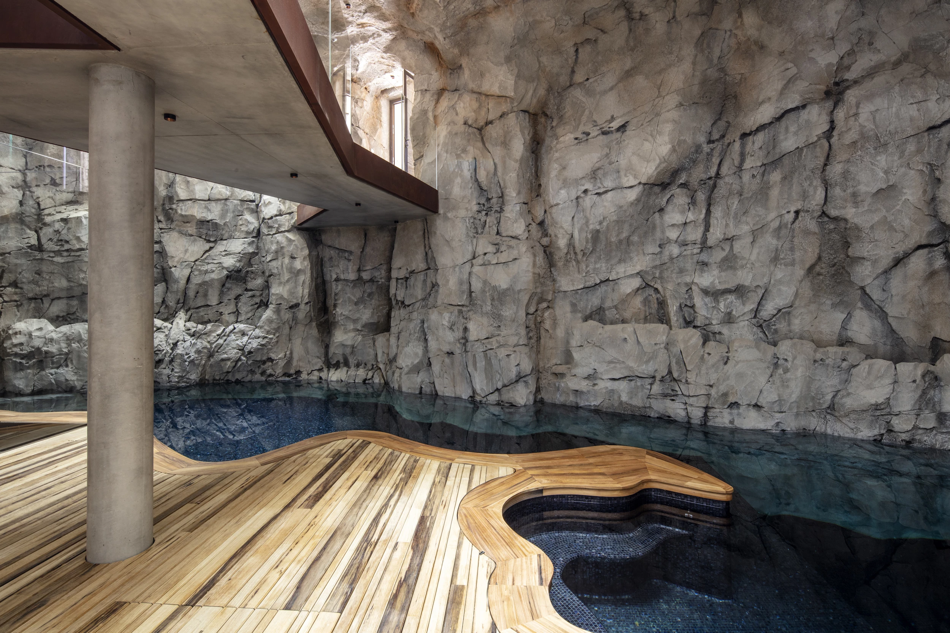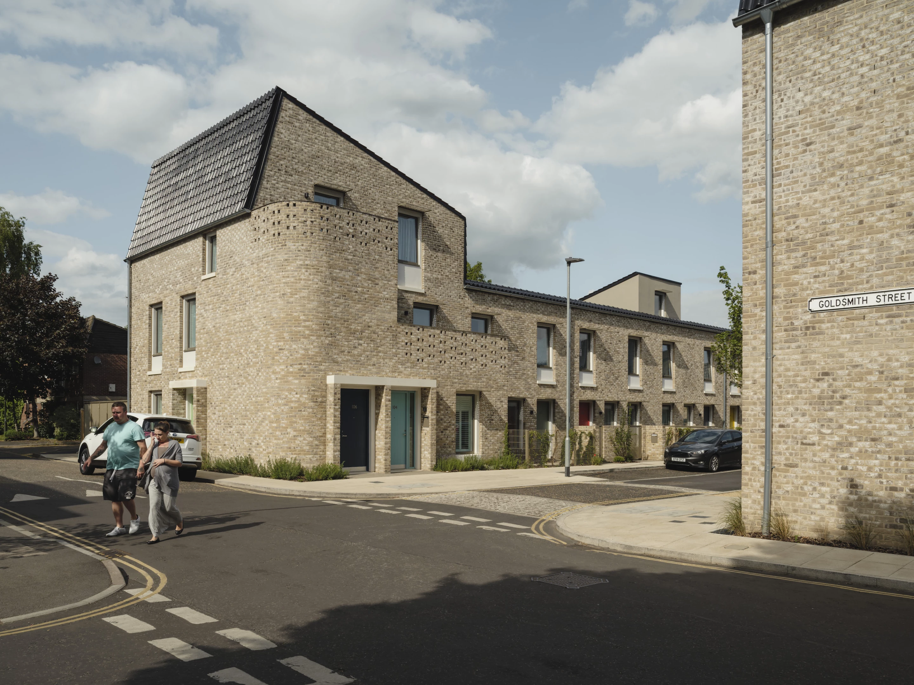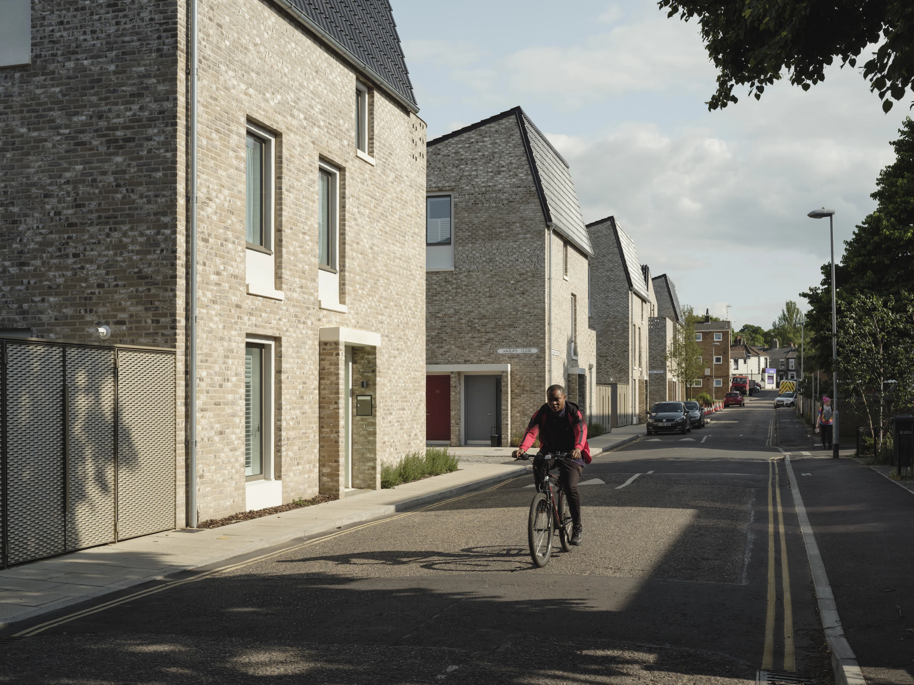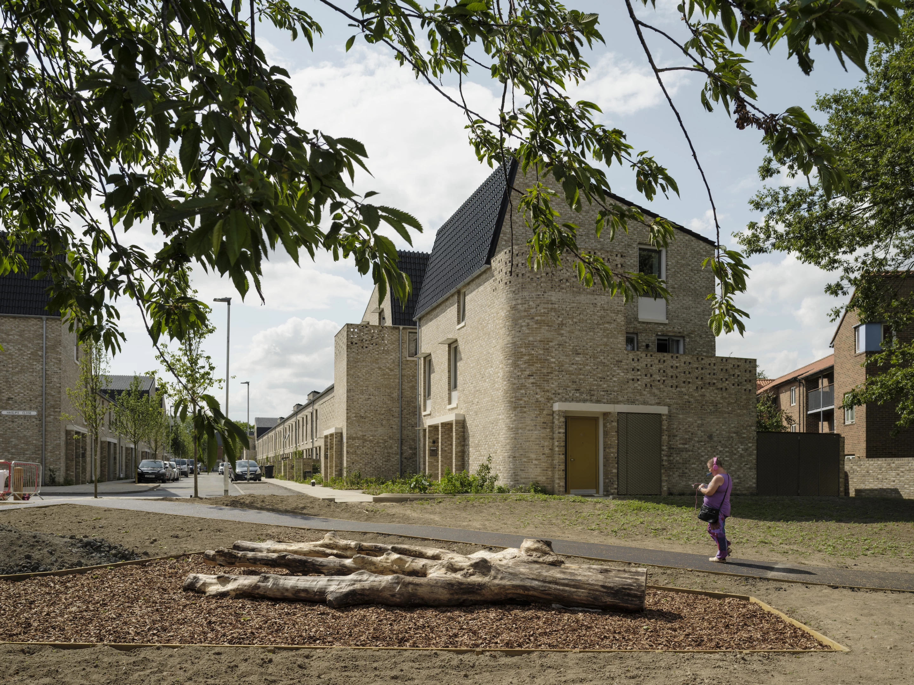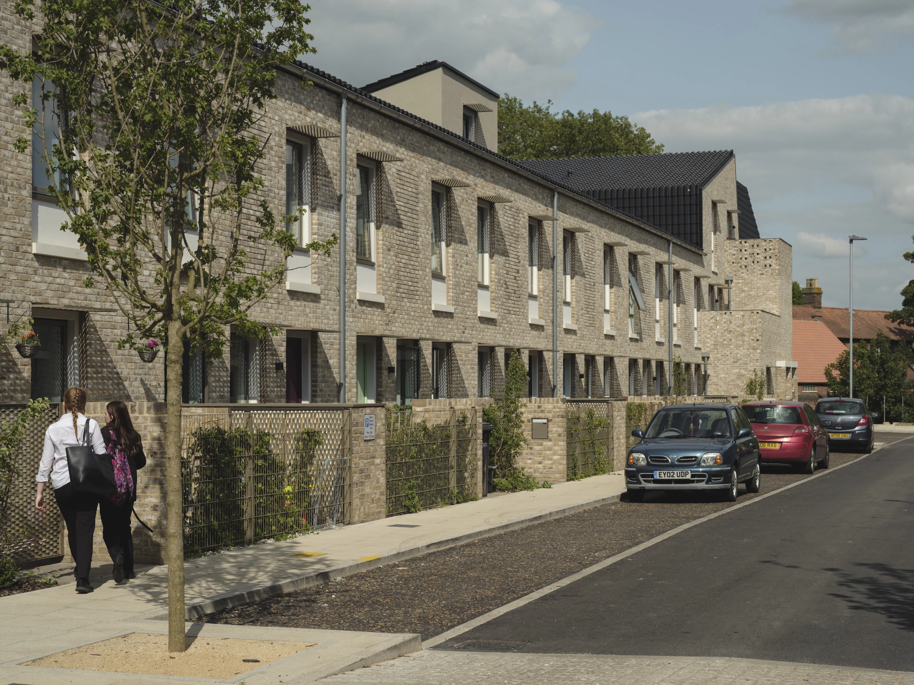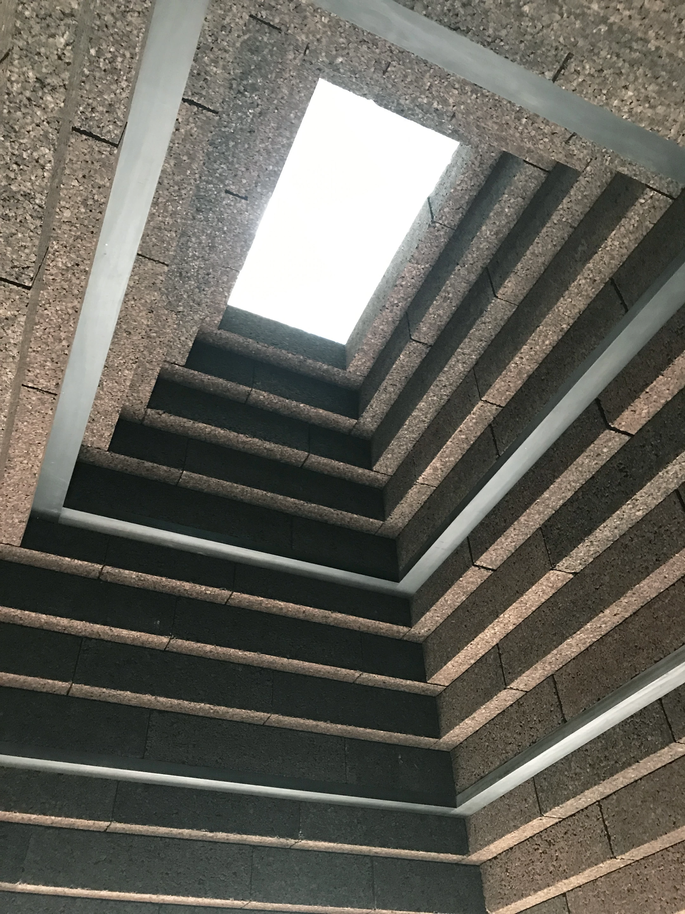Residential architecture is one of the most diverse areas we cover. Reflecting this, our selection of 2019's best houses runs the gamut from a multi-million dollar floating home to low-cost social housing. Read on to see our favorite homes of the year.
Villa Troglodyte - Jean-Pierre Lott Architecte

The most unusual home we've covered in some time, Jean-Pierre Lott Architecte's rock-like Villa Troglodyte is built into a cliff face in Monaco and at first glance appears to be part of the natural topography.
The luxury residence has a cave-like interior with a reception room and swimming pool, living and dining areas, and three bedrooms, each of which has an en-suite bathroom. There are few windows in the home, so most natural light comes from a large skylight. Sustainable additions such as solar panels, greywater recycling, and cork insulation help reduce its energy use.
Goldsmith Street - Mikhail Riches and Cathy Hawley

Norwich, UK's Goldsmith Street, by Mikhail Riches and Cathy Hawley, is a housing project consisting of 105 homes for low-income families that offers an excellent example of how to do social housing right.
With an attractive terraced design that helps it blend in with traditional architecture in adjacent areas, as well as a layout that encourages safe play between neighborhood kids, the project is also sustainable and received the stringent Passivhaus green building rating. Little wonder it won the Stirling Prize, which is Britain's most prestigious architecture award, from the Royal Institute of British Architects (RIBA).
Quadrant House - KWK Promes

KWK Promes is one of Europe's most interesting creators of residential architecture and its Quadrant House in central Poland is another highlight. The L-shaped luxury home features a movable terrace that, with the push of a button, travels sedately on a track system embedded into the ground.
Aside from its novel terrace, Quadrant House consists of a living room and spa, plus a garage, kitchen and a dining area. There are also three bedrooms upstairs.
Black Barn - Studio Bark

Studio Bark's contemporary take on a traditional barn-style house in Suffolk, England, has been designed to resemble the local agricultural buildings so as to take its place well among the rural landscape.
Named Black Barn, the home runs fully off-the-grid with solar panels and a backup bio-diesel generator. Its exterior is part-finished in locally-sourced timber charred using the Japanese Shou Sugi Ban method and its interior is no less striking too, with generous glazing and timber scissor trusses defining the second-floor living room and kitchen. Private areas like bedrooms and bathrooms are less visible and installed on the first floor.
Beach House - JD Composites

Canadian firm JD Composites constructed a home in Nova Scotia that makes good use of other people's trash – specifically, over 612,000 recycled plastic bottles.
Named Beach House, its walls consist of prefabricated panels that were made by melting down the bottles. You might wonder if this would affect structural integrity somehow, but the home is actually so well made that it's rated to stand up to extreme hurricane-force winds. Its interior features an open layout with large living room and kitchen, as well as three spacious bedrooms.
Arkup #1 - Arkup

The Arkup #1 is an amazing US$5.5 million floating house that boasts solar power, rainwater collection systems, stabilizing hydraulic stilts, and its own engines.
Designed by Dutch architecture firm Waterstudio.NL, the ultra-luxury houseboat's stilts can be used to lift it above the waves. It's also rated to withstand category 4 hurricane winds and packs tons of high-tech radio and TV technology. The interior has an open-plan ground floor layout with lounge, dining area, kitchen, and a bathroom. There are also four bedrooms, each boasting an en-suite bathroom.
Tiny Tower - Interface Studio Architects

Many cities are filled with awkward little plots that aren't suitable for building a standard house on, but Interface Studio Architects has designed a compact home that could potentially put them to good use.
The Tiny Tower fits into a 12 x 29-ft (3.6 x 8.8-m) space and its interior is spread over five floors. The firm drew inspiration from a skyscraper during the design process and the home is organized as such, albeit on a far smaller scale. While there are obvious issues with having to walk up and down so many stairs to get around the home, it's a fascinating idea and snagged a American Institute of Architects (AIA) Housing Award.
St Andrews Beach House - Austin Maynard Architects

Australia's Austin Maynard Architects is perhaps best known for its energy-efficient renovations of existing homes, but with St Andrews Beach House it had a chance to start from scratch.
The attractive tubular beach house features an open interior layout, with its ground floor consisting of a kitchen, living and dining space, a bathroom, and a laundry area. A spiral staircase is placed in the center of the home and leads upstairs to the bedrooms and another bathroom. It's also topped by solar panels and rainwater collection systems.
3D-printed neighborhood - New Story

New Story has been on a mission to create affordable 3D-printed homes for some time now and the non-profit recently unveiled a burgeoning neighborhood in rural Mexico that houses people in extreme poverty who used to live in dangerous makeshift shelters.
Only two of 50 homes are completed as of writing, so the project still has a long way to go before we can definitively declare it a success, but that said, it shows huge promise. Each house is divided into two bedrooms, a living room, a kitchen, and a bathroom.
Cork House - Matthew Barnett Howland, with Dido Milne and Oliver Wilton

Cork House, by Matthew Barnett Howland, with Dido Milne and Oliver Wilton, is a sustainable house located in the grounds of an old English mill that's made almost entirely from cork by-product from the forestry and bottle stopper industries. Every building component used in the Eton home's construction can be reused or recycled.
Its interior is warm and snug, with generous glazing, including several skylights, installed to ensure natural light permeates within. The project won RIBA's Stephen Lawrence Prize, which encourages new and experimental architecture projects built to a relatively low budget.
That rounds out our pick of the best houses of 2019. Head to the gallery for more photos and information on each one.


