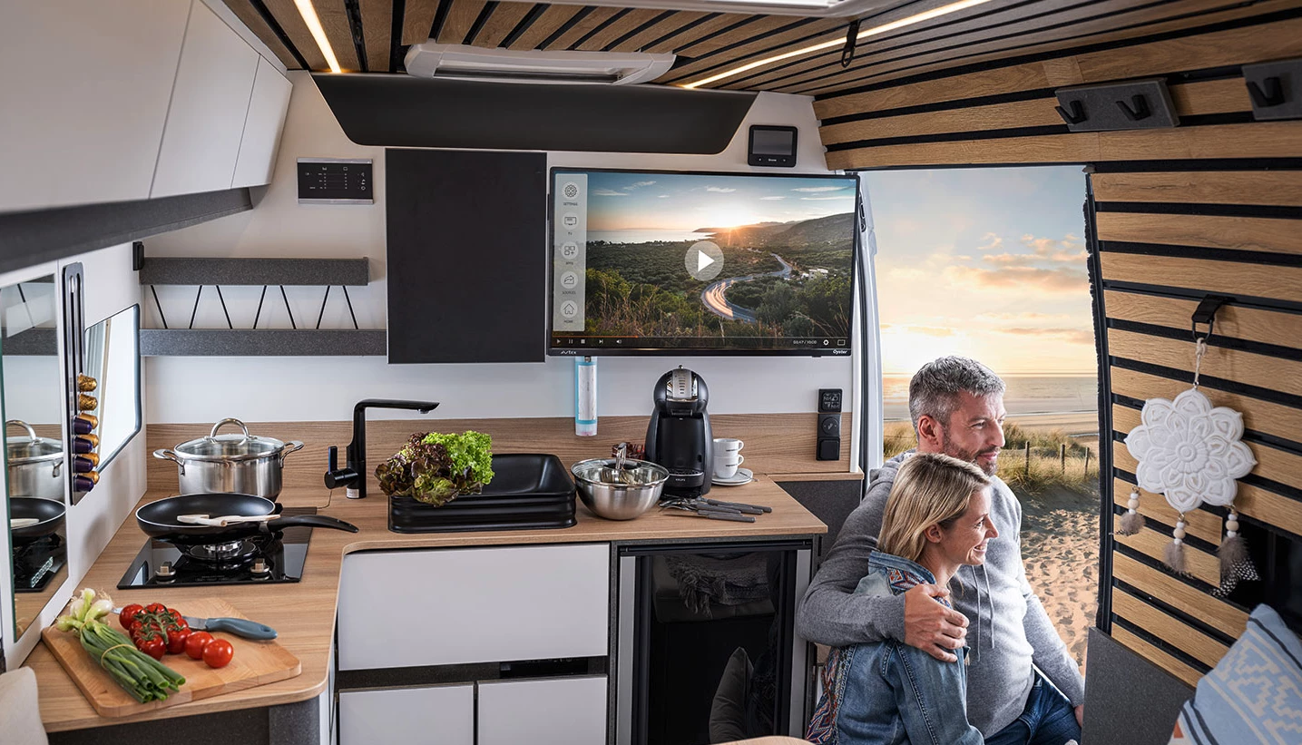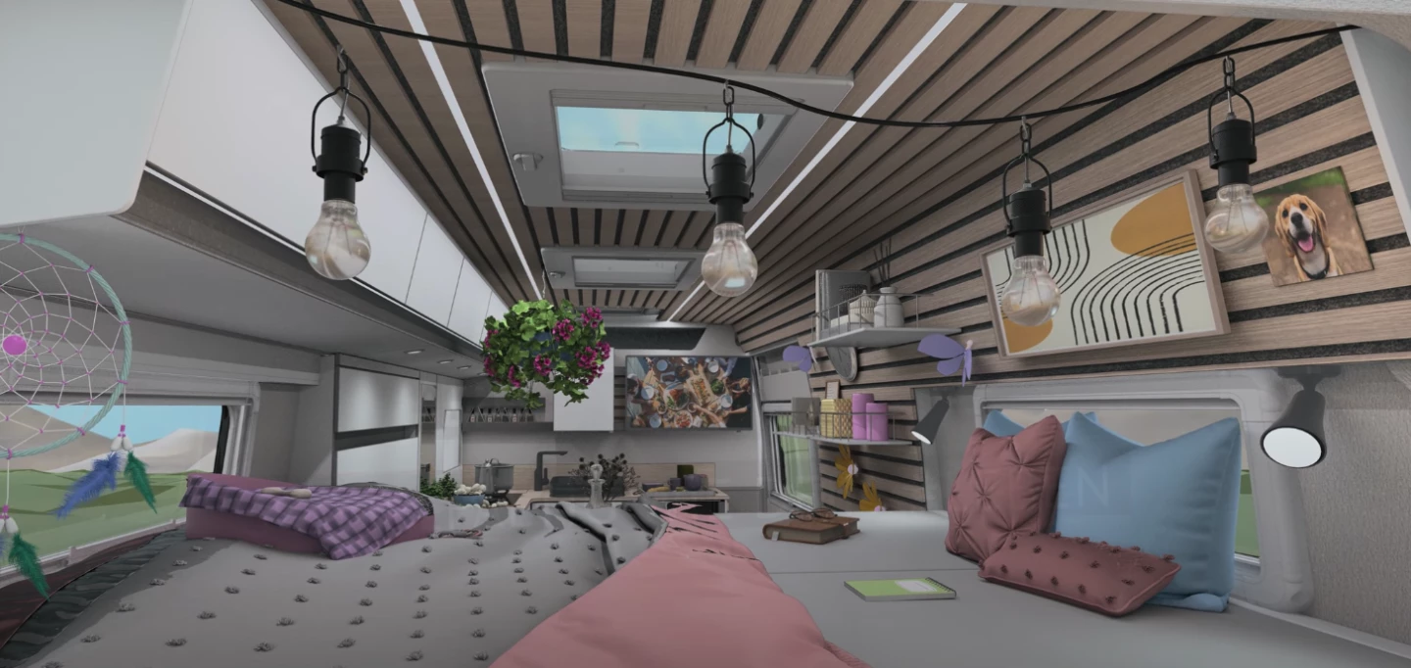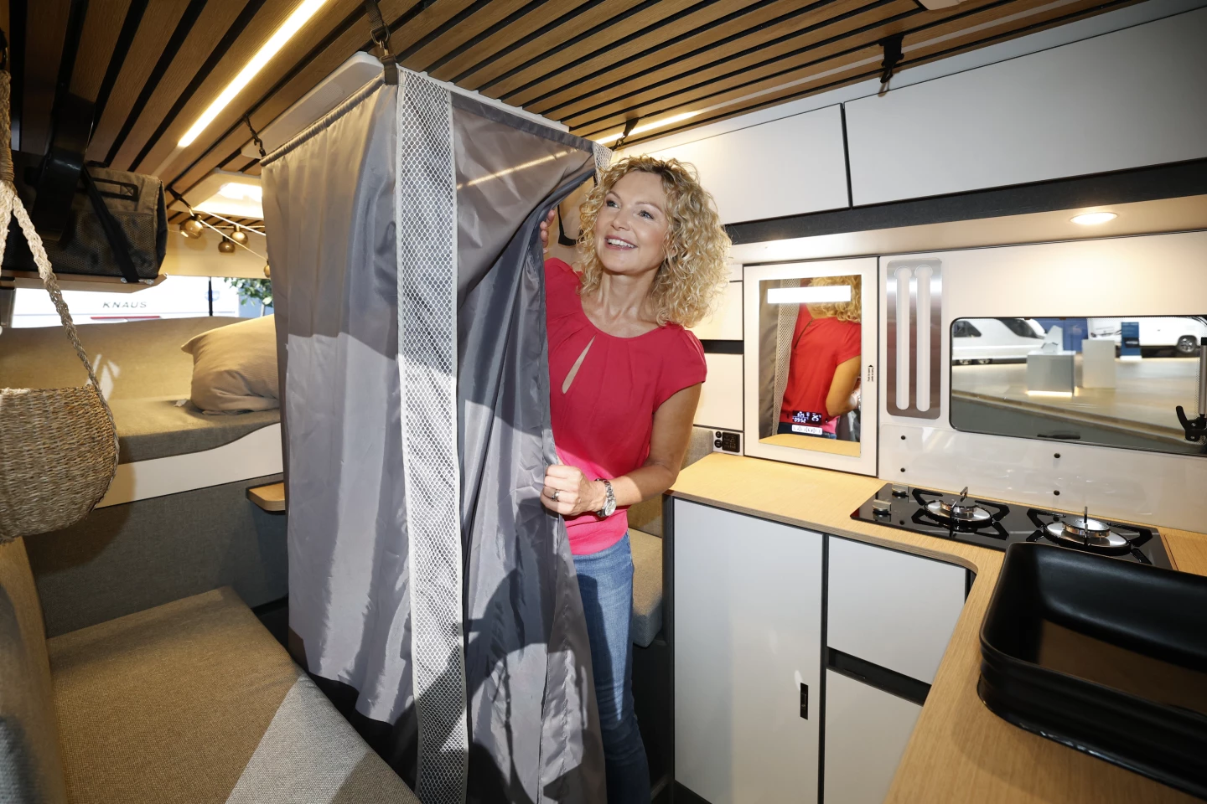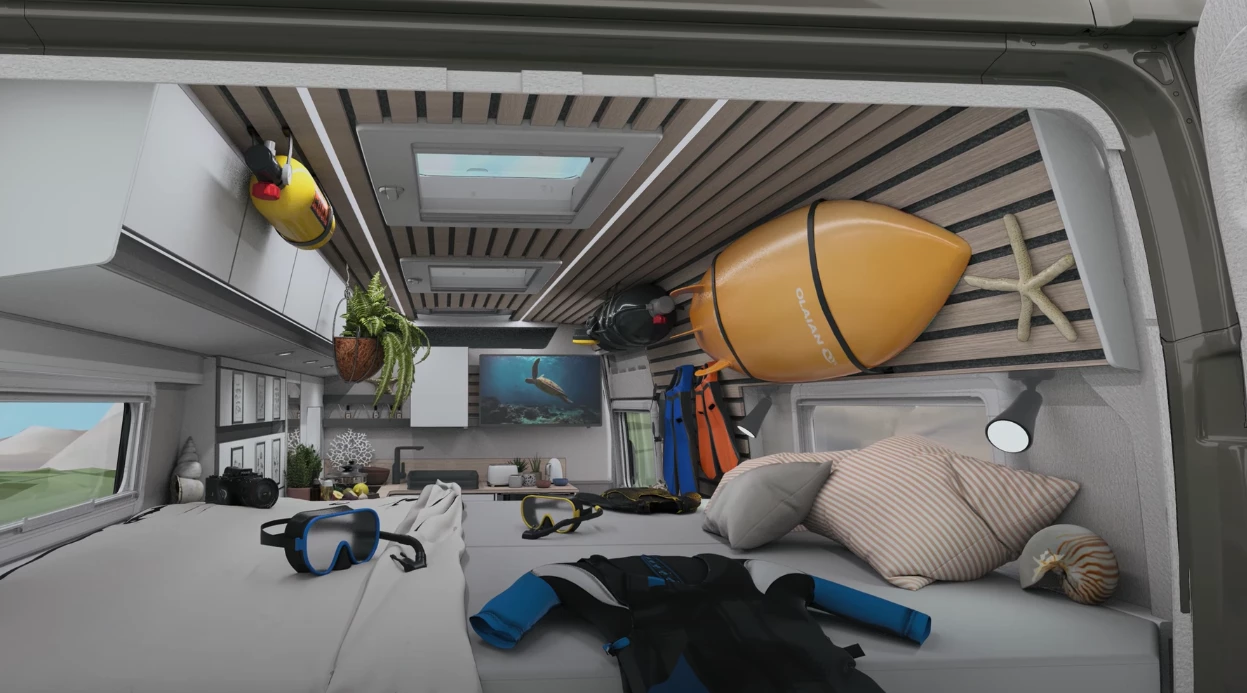The all-new Weinsberg CaraLife 630 LQ features such a fresh, flexible layout, it feels like a design study. But it's actually the German company's latest production camper, launching as part of its 2024 lineup. Designed specifically for the most youthful, active aspiring van lifer and weekend adventurer, the new camper van features a unique floor plan fully sealed off from the driver cab to create a tiny home-like atmosphere. Flexible additions like a stowable "secret shower," customizable plank-style paneling and an indoor/outdoor kitchen space ensure that no day on the road or in the wilderness is exactly like the last.
Weinsberg's new "rolling chill-out lounge" is distinctive enough to get its own model name, "CaraLife." It's a ground-up rethink about the changing tastes and needs of modern RVing, aimed at the youthful, design-minded spirits who want to wring out every last millisecond of their time outdoors before grabbing a healthy, homecooked meal and retiring for a night of sleep as comfortable as home.
The biggest departure from Weinsberg's other "Cara" vans is immediately clear the moment one enters the 250-in (636-cm) Fiat Ducato-based rig. Instead of the open driver cab you'll find on virtually all other camper vans, the CaraLife 630 LQ has a divider wall, neatly splitting off the "van" from the "life."

Not everyone will like having the cab and cabin cut off in this way, but those who do will enjoy a homier space that helps one forget they're on the road. Weinsberg further bolsters this feeling with warm, residential-style equipment and trim, including the vessel sink, wood-style kitchen counter and backsplash, and, most prominently, plank-style wall and ceiling paneling.
Not only does the yacht deck-like paneling enhance the homey ambiance, it serves as functional decor upon which owners can hang accessories, such as shelves, plants, pictures, coat hangers, clocks and more. Knaus competitor Hymer made this feature pop in its disruptive Vision S a year ago, and the paneling appears to be becoming more of a standard across the industry.

Speaking of innovations turned up-and-coming standards, the deployable indoor shower room was once a rarity reserved mostly for customs and concepts but has slowly become more of a standard option available from small and large brands. Weinsberg calls its design the "Secret Shower" and installs it amidships, just in front of the rear transverse bed and between the two dinette bench seats.
The dining table slides away to free up the space, and the raised dinette floor houses the shower pan and curtain below a folding lid, adding a third function to the convertible dinette, which can also be made a solo bed. The curtain rises up, secures to the ceiling paneling and use a magnetic-close entry. Weinsberg completes the bathroom with a portable toilet tucked away in a cabinet and a vanity cabinet over the kitchen sink with built-in mirror and space for things like toothbrushes and toothpaste.

When no one's taking a shower, the dinette is designed to seat up to five people on its two benches. The table can slide out for dining and slide quickly away for more space.
Weinsberg uses its front wall to create a large, L-shaped kitchen area with a dual-burner gas stove, sink and fridge/freezer. The console next to the entryway features an indoor/outdoor design with foldaway outdoor tabletop and slide-out pantry that can be used as a minibar. The tall, slim fridge is also positioned for quick outdoor access.

Surprisingly, the 630 LQ's rear bed is a fixed design that does not fold away to clear pass-through space for the myriad boards, bikes and skis that Weinsberg's targeted demographic will undoubtedly want to bring along. It does, however, help create a cozier bedroom-like space enhanced by the personalization invited by the plank paneling, and Weinsberg even shows a surfboard mounted to the wall, providing a different way of carrying long gear. A bicycle might be a little more difficult to hang but probably possible with the right hooks and clamps.

The rear of the bed can be propped up to create a sofa-style lounger for reading, working or watching the available 32-in TV hanging on the front wall over the kitchen. Weinsberg even offers an optional extension panel to create either an oversized bed measuring roughly 75 x 83-in (190 x 210-cm) – larger than a residential king – or a third berth on the dinette. Weinsberg's design doesn't leave any room for rear belted seats, but the Fiat Ducato cab can seat up to three people to match those three available sleeping berths.
Weinsberg's new van was clearly inspired by the floor plans, equipment and decor of custom conversions, but it skips the six-figure price tag, starting at a reasonable €59,990 (approx. US$64,750). The base Ducato is powered by a 138-hp 2.2-liter engine and six-speed manual transmission.
The animated video takes a closer look at the CaraLlife 630 LQ's layout and key components, some of which aren't clear in the photos. The voiceover is in German, but the visuals tell the story pretty well.
Source: Weinsberg


























