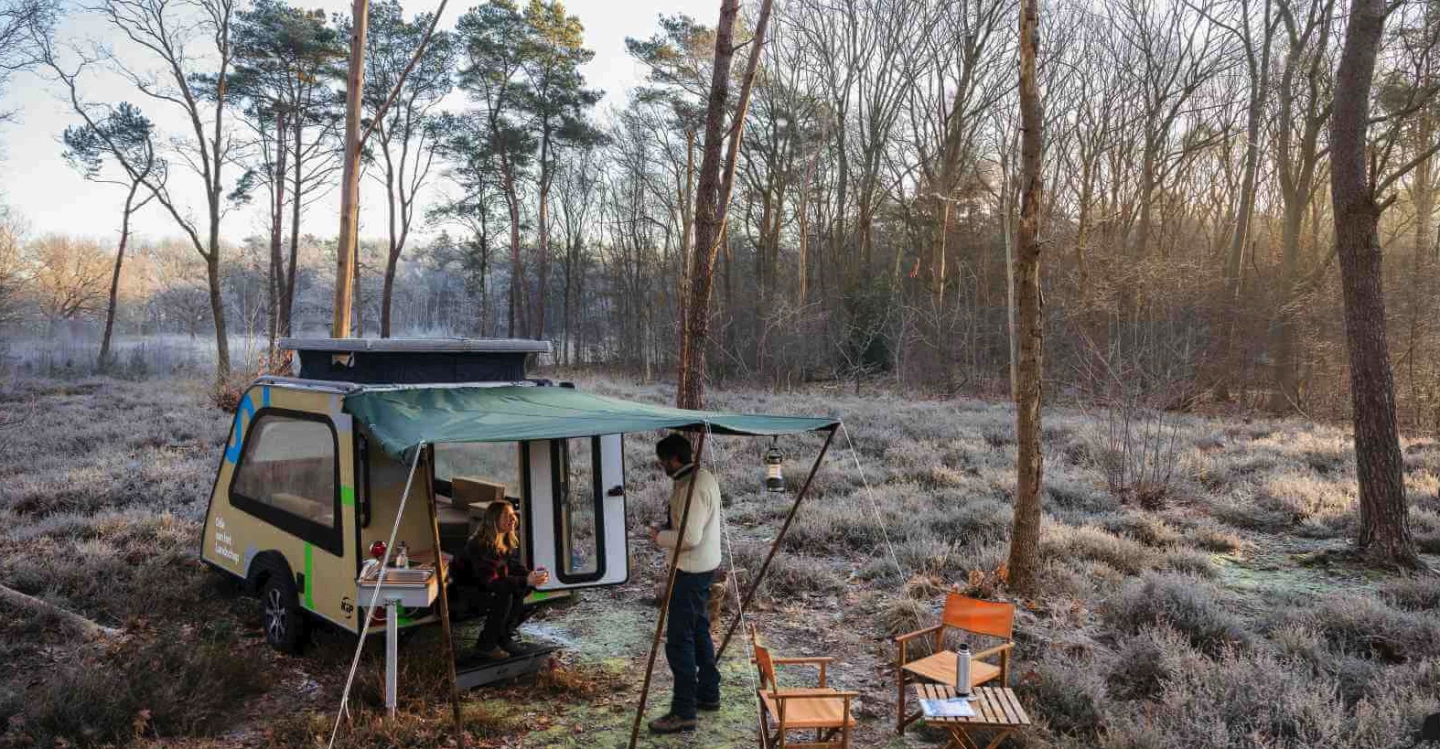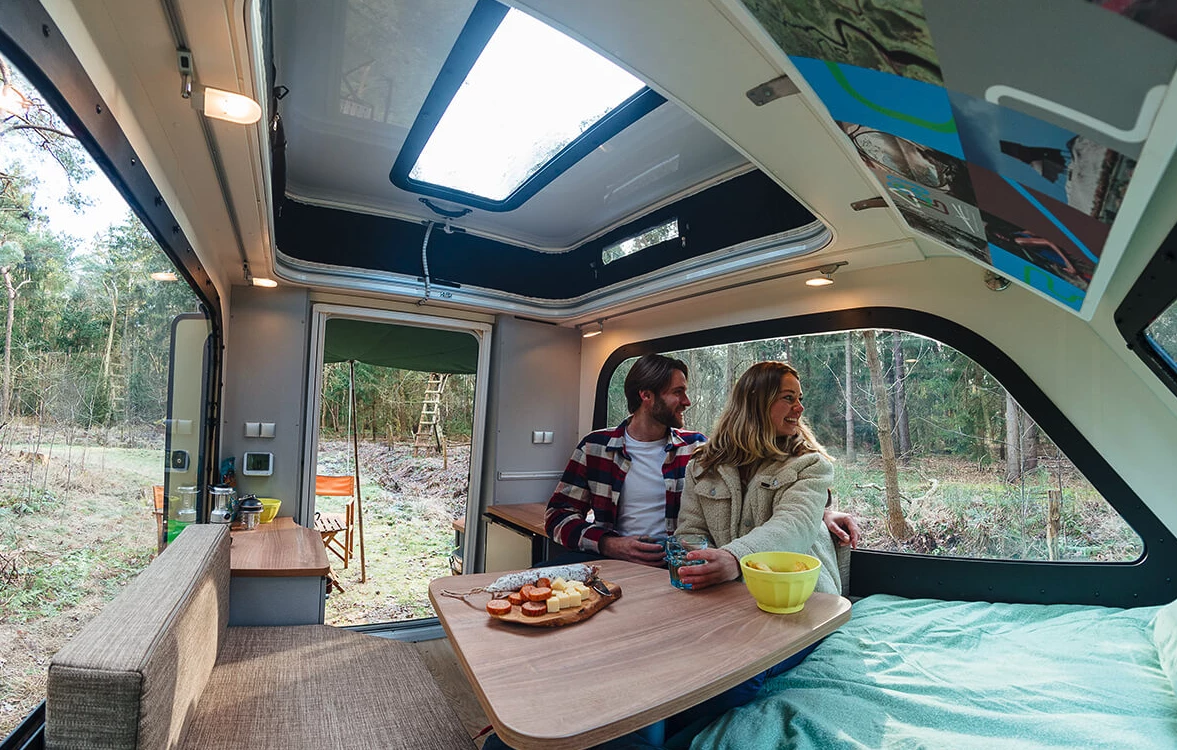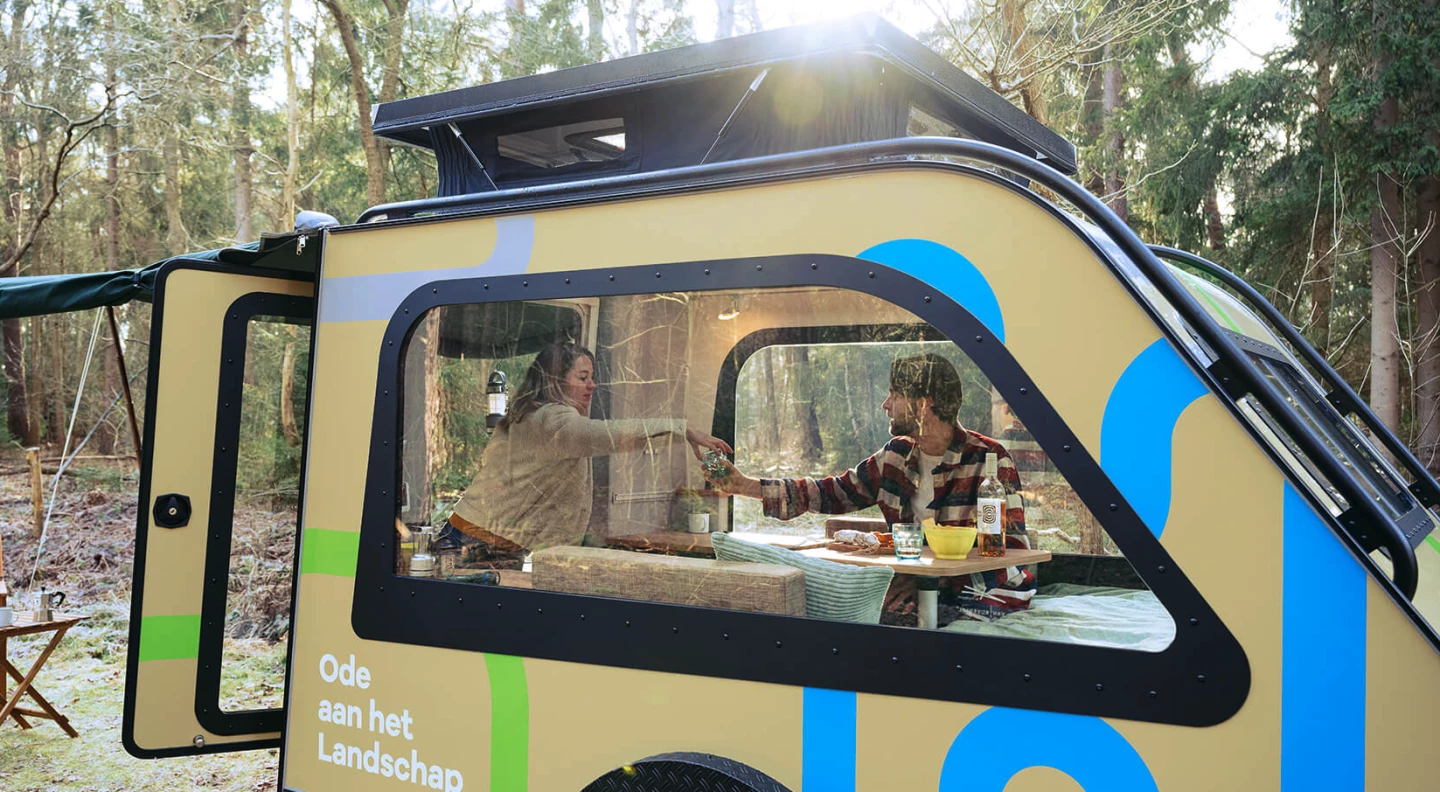Any RV can get travelers closer to nature, but recent designs ranging from huge, two-story motorhomes, to sporty camper vans, to gussied-up livable horse trailers get nomads closer than ever with larger, more dramatic windows. Teardrop trailers have not missed out on the window boom, and Kip Caravans pushes the trend to a new extreme with its Panorama Shelter, a concept teardrop with large windows on every major surface but the floor.
No ordinary retail camper, the Panorama Shelter has been purpose-built as an innovative tourism tool to showcase some of the best attractions the Netherlands has to offer. It was developed domestically as a collaboration between Kip, designer Karel Bodegom, the Netherlands Bureau for Tourism and Conventions (NBTC) and a number of Dutch suppliers.
Kip began with the basic form of its smallest trailer, the 1,235-lb (560-kg), 14.8-ft (4.5-m) Shelter, which has something of a tall, reverse-teardrop shape that curves down to the tow bar in front but remains nearly vertical at the rear. In place of a tailgate galley, Shelter dwellers find a full-size rear door that provides entry into the 6.5-ft-high (198-cm) pop-up interior.

The standard Shelter certainly isn't a dark, gloomy space, as it has windows on both sides and an available window up front, along with the ability to open the rear door. But with the help of Bodegom and glass specialist Van Ruysdael, Kip increased the size and number of windows to further erase the divide between inside and out.
The Panorama's huge left and right windows take up the better part of the sidewalls; a tall window gets centered in the entry door; and a skylight in the roof bathes the interior in sunlight from above. The front window appears about the same size as on the production Shelter "Plus" trailer, but with all that additional glass surrounding it, it doesn't really need to grow any larger.

The windows feature a thermally insulated design that prevents heat from flooding the interior in the summer and keeps in warmth from the onboard HeatFun infrared heater during colder months. The canvas on the pop-up roof ventilates the cabin and lets in the sounds of nature.
The Panorama Shelter has Kip's available indoor/outdoor kitchen on board for flexible cooking, and the sink faucet pulls out to double as an outdoor shower. An induction cooktop connects to the onboard 240-V power system and the stow-away portable toilet ensures the small camper packs all the most important essentials.
The Shelter floor plan brings a dual-bench front dinette that converts over to a 67 x 79-in (170 x 200-cm) bed. Optional cargo packages clear a center aisle during transit for loading bicycles, a motorcycle, boards or other cargo – quite similar to the Knaus Deseo 400 TR and a few other small trailers out there.

The Panorama Shelter features as a central part of the NBTC's "Ode to the Landscape" program of 2021, touring the Netherlands and highlighting natural, cultural and historical attractions. Its lifted ride height allows more flexibility in towing over varied terrain. The tour kicked off this month and will run through the summer.
Sadly, the Panorama Shelter seems to be very much an artistic one-off built to serve its promotional role, but hopefully Kip considers basing a production model on it (or inspires others to increase window space on their own teardrops). As adorable and versatile as the standard Shelter is, we won't be able to look at it in the future without missing those beautiful large windows.
Source: Kip Caravans









