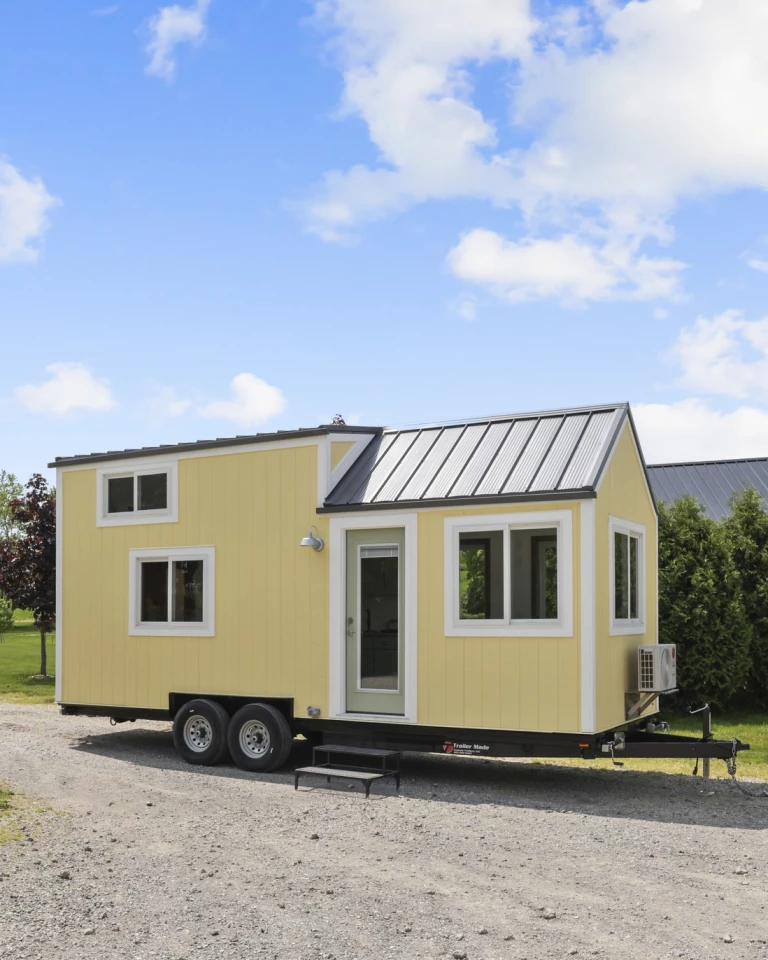One of the major challenges with downsizing is that there's rarely enough space to invite guests over. Despite its size of just 24 ft (7.3 m) in length, the Buttercup tiny house addresses this issue with a compact-but-capable interior layout that seats six people and sleeps up to four at a squeeze.
The Buttercup, by Modern Tiny Living, is relatively small for a North American tiny house, especially when compared to the really huge models like the Canada Goose, reflecting its intended use as a weekender/vacation home, though it could also possibly serve as a full-time home if its owners were so inclined. It's based on a double-axle trailer and is clad in engineered wood, with a metal roof. It gets power from a standard RV-style hookup.
Visitors enter next to the living room which looks light-filled and is finished in PVC paneling, with vinyl flooring. The living room itself isn't quite as spacious as the somewhat similar Bofin, for example, but is still generous for a tiny house. It includes bookshelves and a large U-shaped sofa with the seating for six, plus some integrated storage space. The sofa converts into a bed for guests.
Nearby is the kitchen. This has custom cabinetry and Corian countertops, as well as a dining table tucked in beneath the staircase. It also features a sink and washer/dryer. The owner intends to install their own fridge, oven, and any other appliances needed.

Accessed from the kitchen via a sliding barn-style door, the bathroom is quite small and contains shower, flushing toilet, sink, and some shelving.
There's just one bedroom in the Buttercup, which is reached by a storage-integrated staircase. This is a typical tiny house style loft sleeping space with a low ceiling and a double bed, plus some storage space which works as a dividing wall for privacy.
The Buttercup's cost came in at around US$86,000.
Source: Modern Tiny Living













