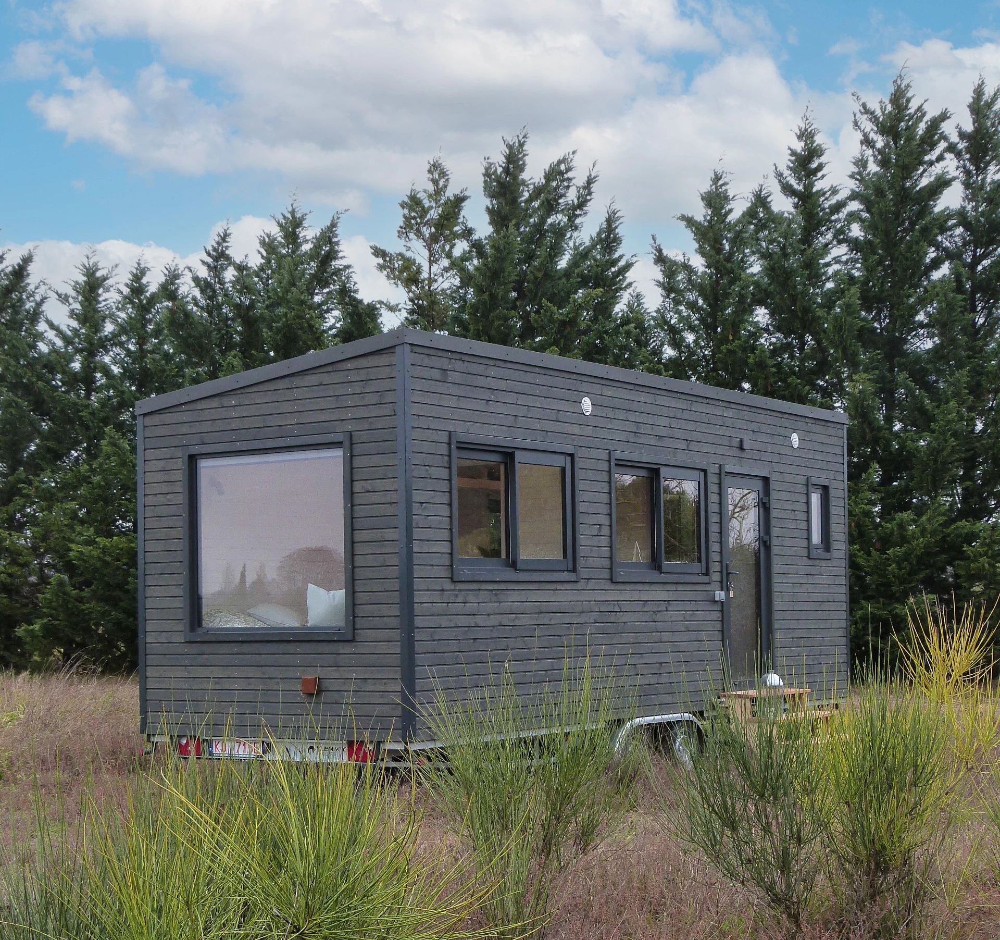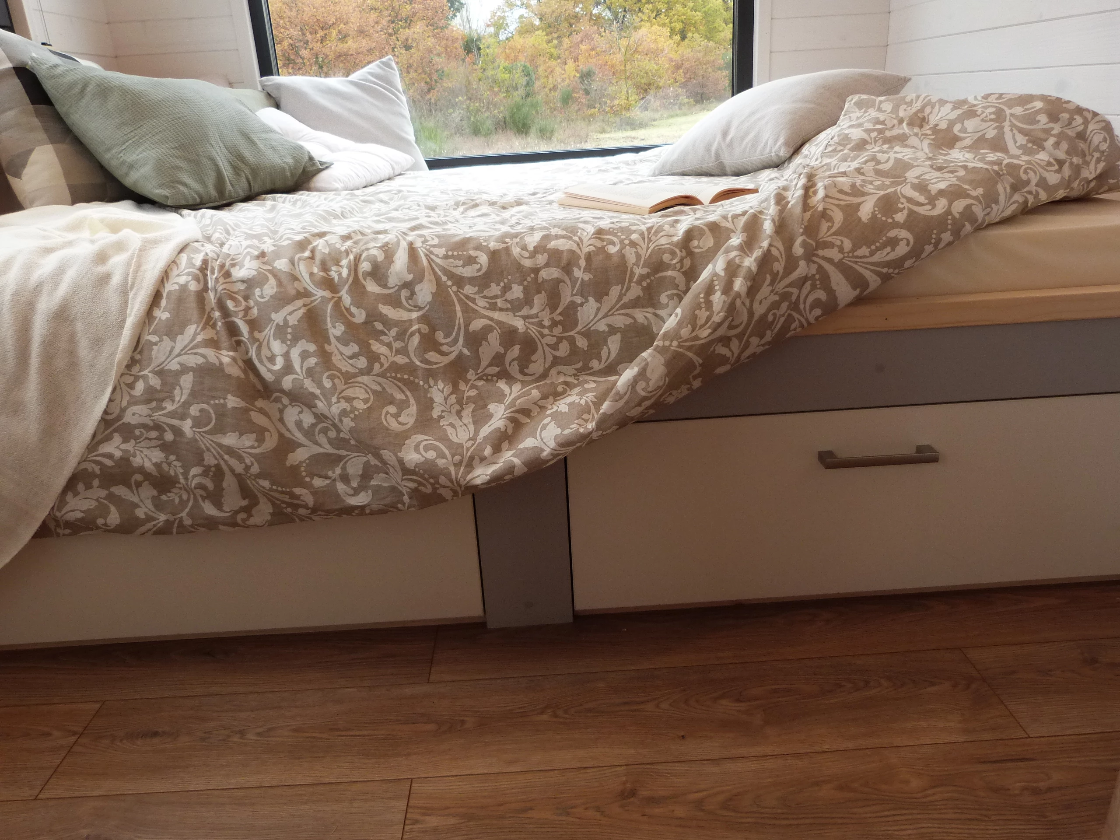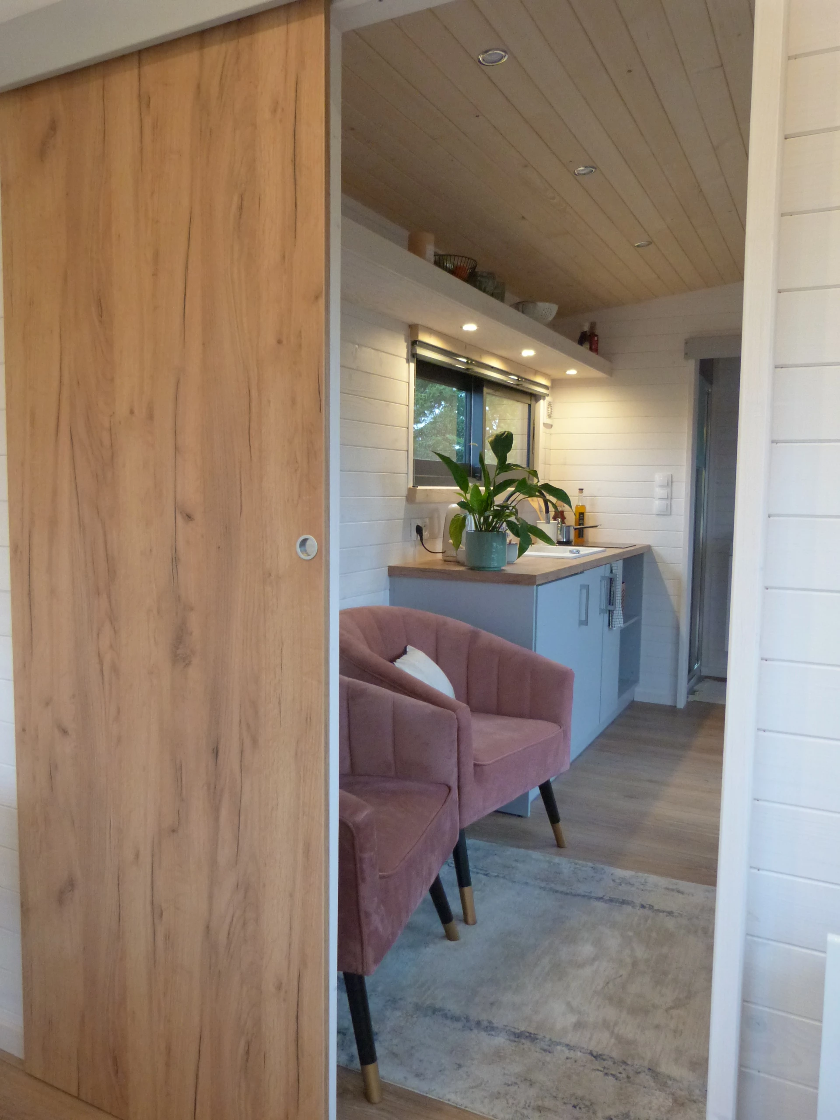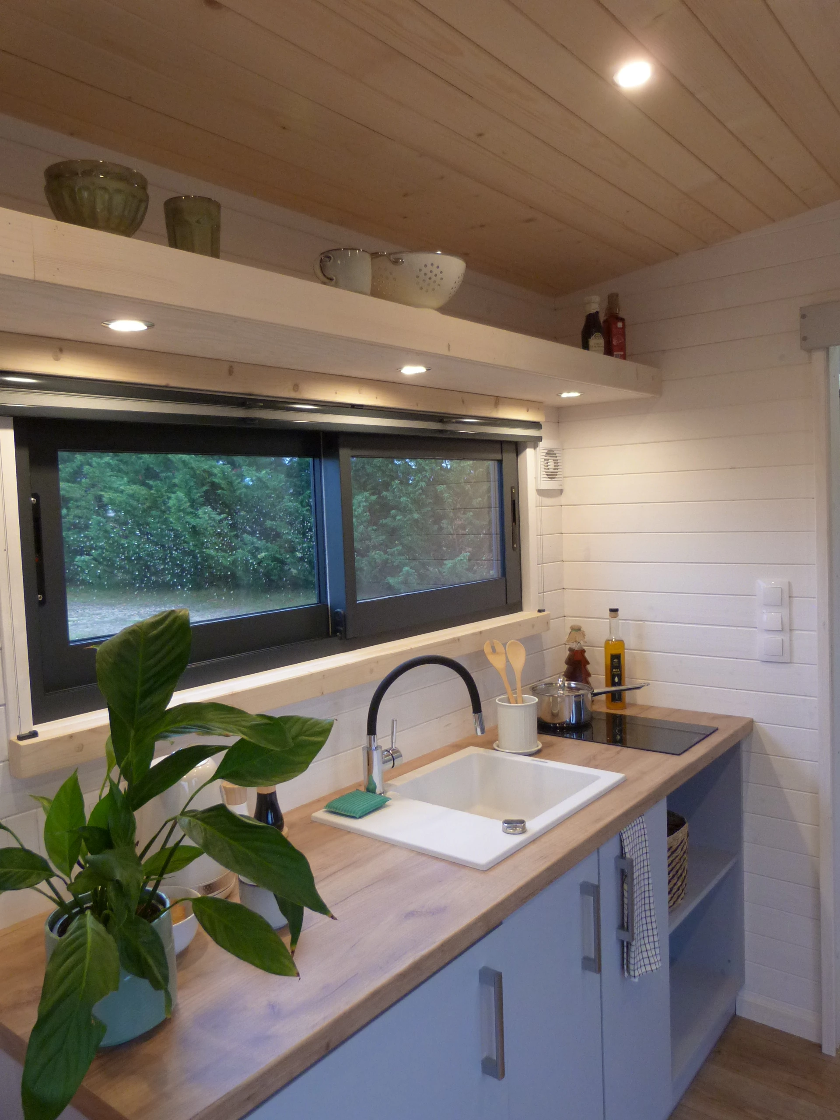The Capucine tiny house, by Quadrapol, is a two-person tiny house for people who don't like to climb. While many tiny houses rely on loft bedrooms and ladders, the compact dwelling arranges everything on one floor, making it well-suited to those looking to age in place or who just don't want to deal with the hassle of stairs.
The Capucine is based on a double-axle trailer and has a length of 7.2 m (23.7 ft), which is significantly larger than Quadrapol's Nid and Hirondelle models, though still small compared to many North American models, such as the Tellico, for example.
Its exterior is clad in spruce, with a steel roof, while the interior is finished in spruce panelling. It also has lots of glazing, helping fill the home with natural light.
The center of the tiny house is taken up by a combined living room and kitchen. The kitchen itself is quite small and simple, and has an induction cooktop, a small fridge, a sink, cabinetry and shelving. Nearby is a dining table that seats two, as well as a pair of chairs and a coffee table. The Capucine's bathroom is accessed via a sliding door from the kitchen area and looks quite compact. It contains a shower, a small sink, and a toilet.
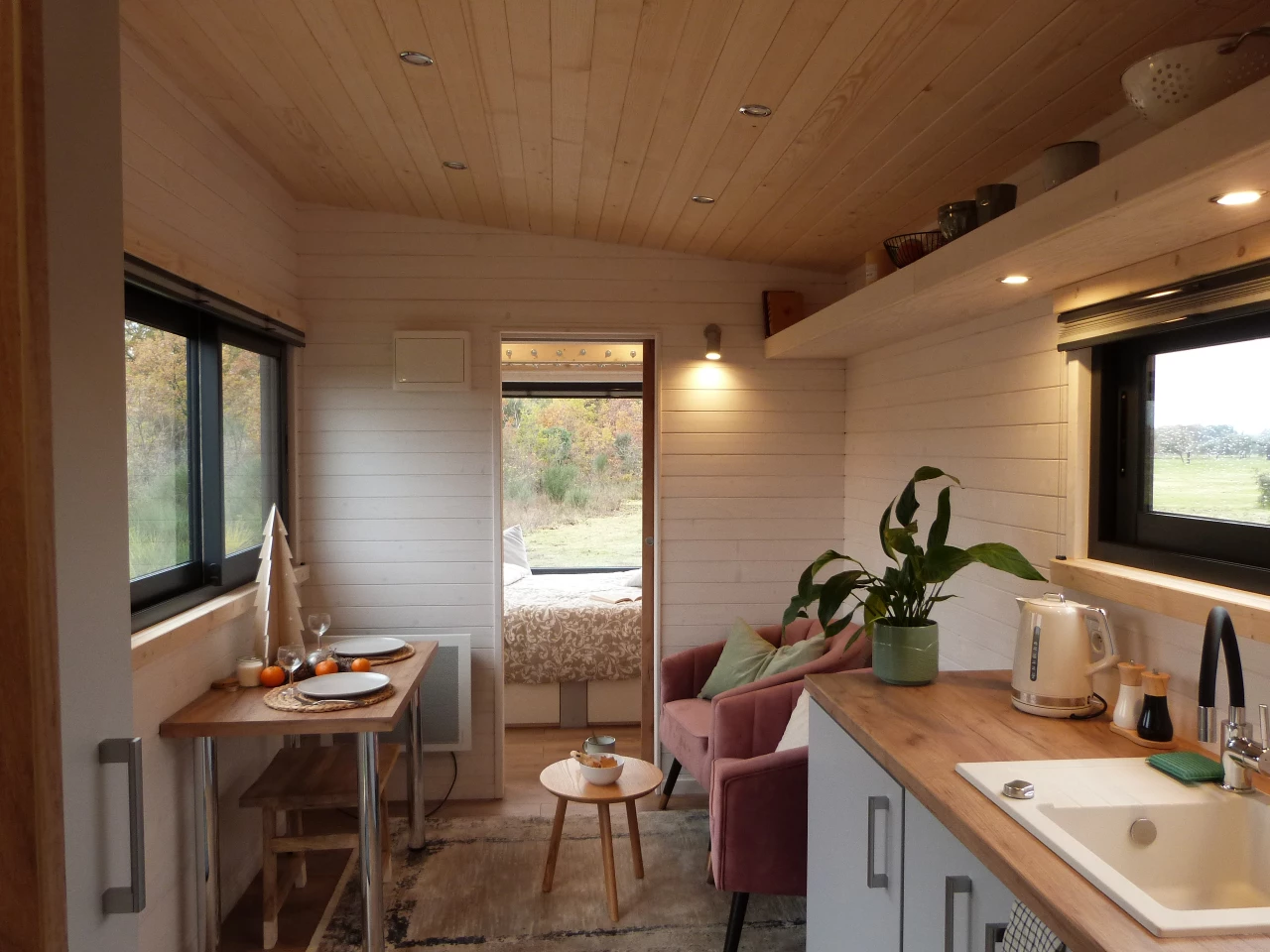
Over on the opposite side of the Capucine's living area to the bathroom is its bedroom. This is also accessed by a sliding door.
Thanks to the tiny house's single-floor layout, the Capucine's bedroom has ample headroom to stand upright and it includes a double bed with some integrated storage space. The room also has a netted storage loft.
The Capucine is up for sale for €59,200 (roughly US$69,000), however there are several optional upgrades available, including a solar panel power setup and rainwater collection for off-grid use, a wood-burning stove, and furnishings and colors.
Source: Quadrapol


