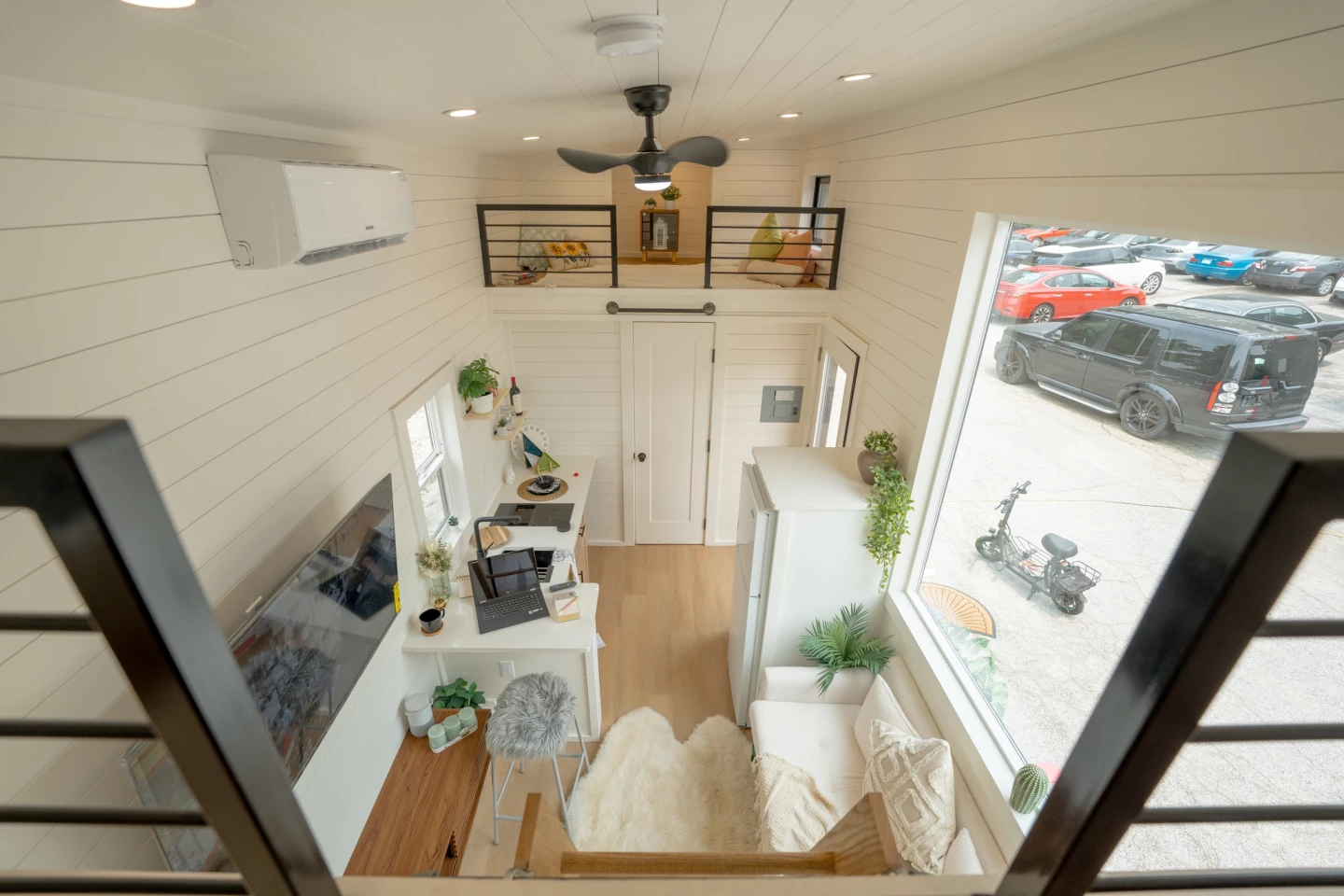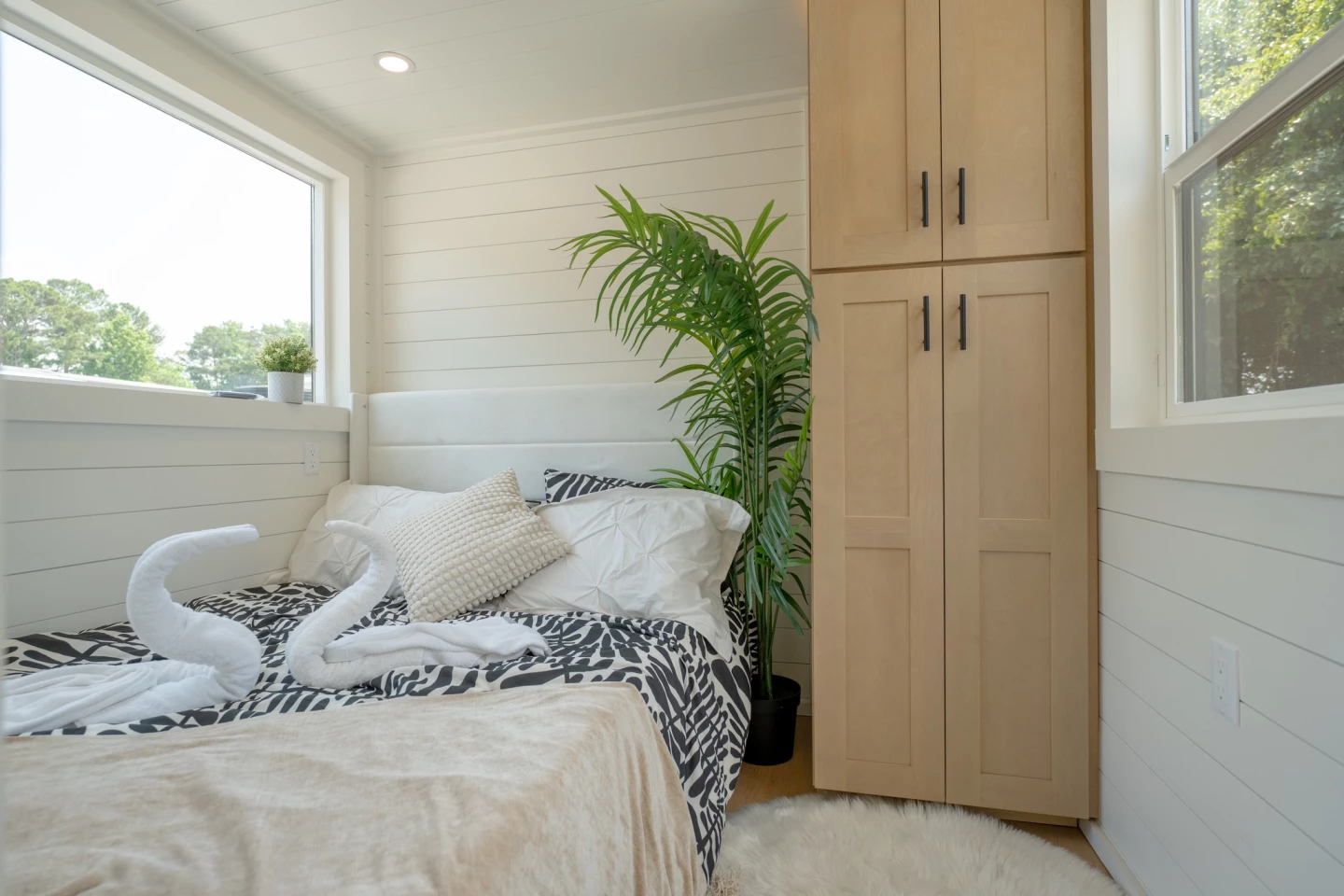Dragon Tiny Homes is regularly improving, changing and iterating on its previous designs in response to customer feedback. Following the recent update of its Kemi model, the firm has now decided to revisit its affordable Avalon model, adding an all-new interior layout and some other tweaks and improvements.
The Avalon V2 is based on a double-axle trailer and has a length of 24 ft (7.3 m). It features similar styling to its predecessor, with an exterior finished in metal and wood.
Its interior measures 204 sq ft (19 sq m) and looks quite light-filled thanks to the generous glazing, which has been repositioned since the first model. The living room occupies the middle of the home and includes a sofa, with integrated storage. Opposite this is a wall-mounted TV that pivots, with an entertainment center beneath.
The kitchen, meanwhile, fits in a large fridge/freezer, a sink, an induction cooktop, and space for more appliances, plus cabinetry. Also joined onto the kitchen is a useful breakfast bar seating area that doubles as a home office.

Unusually for such a compact tiny house – to put its size into perspective, the Pisgah Park Model is over 20 ft (6 m) longer, for example – the Avalon V2 includes a downstairs bedroom, which can also be optionally turned into an office space. Thanks to its location on the ground floor, it has ample room to stand upright, and hosts a double bed with integrated storage, a wardrobe, and another wall-mounted TV.
Elsewhere on the ground floor is the bathroom, which has a shower, sink, and a flushing toilet that can optionally be upgraded to a composting model.
There are two lofts in the Avalon V2, both of which are reached by a removable ladder or optional staircase. Both lofts can serve as bedrooms or storage areas, lending the home considerable flexibility for its size.

The Avalon V2 is currently up for sale and starts at US$60,000.
Source: Dragon Tiny Homes

















